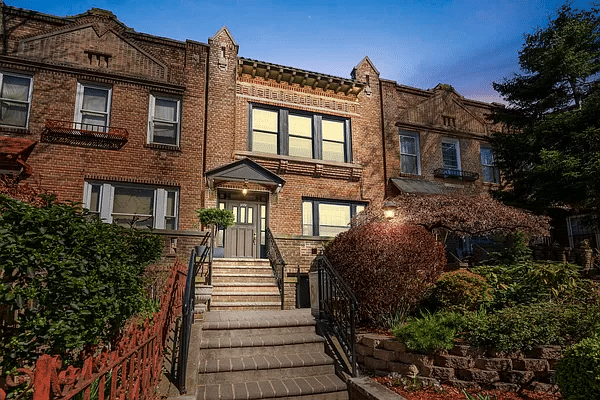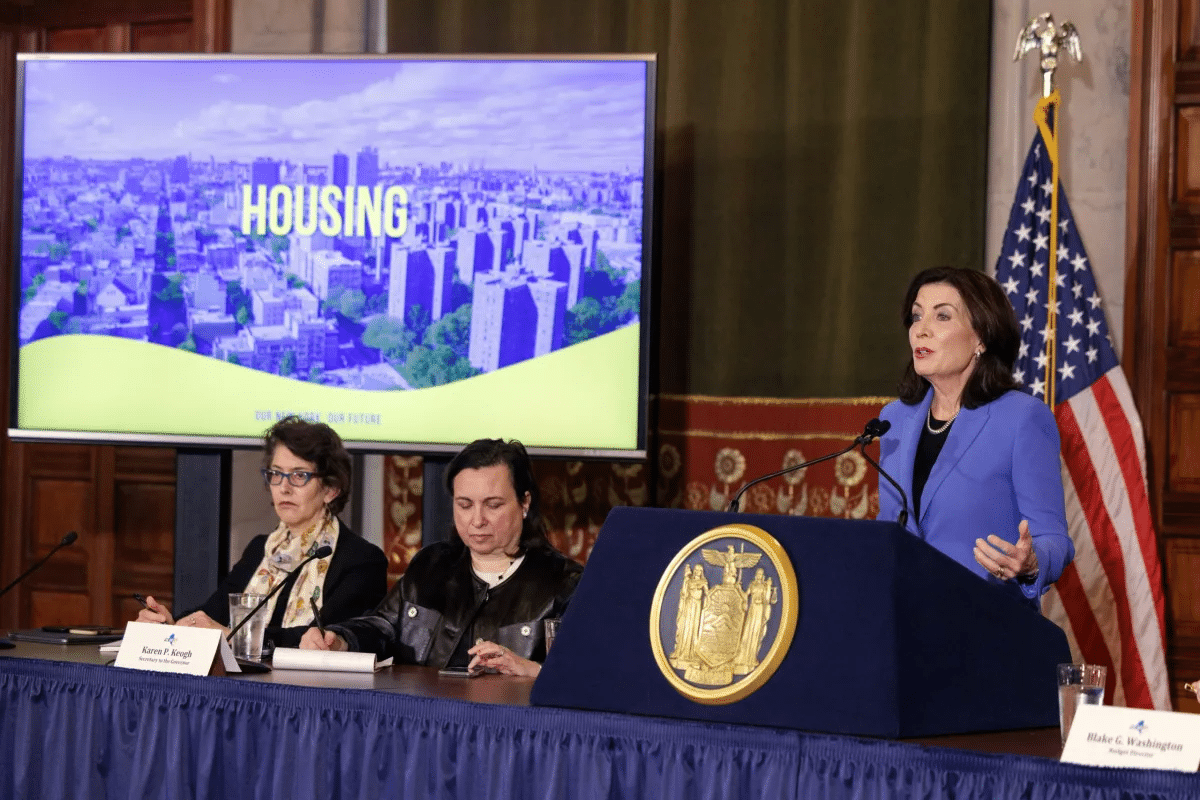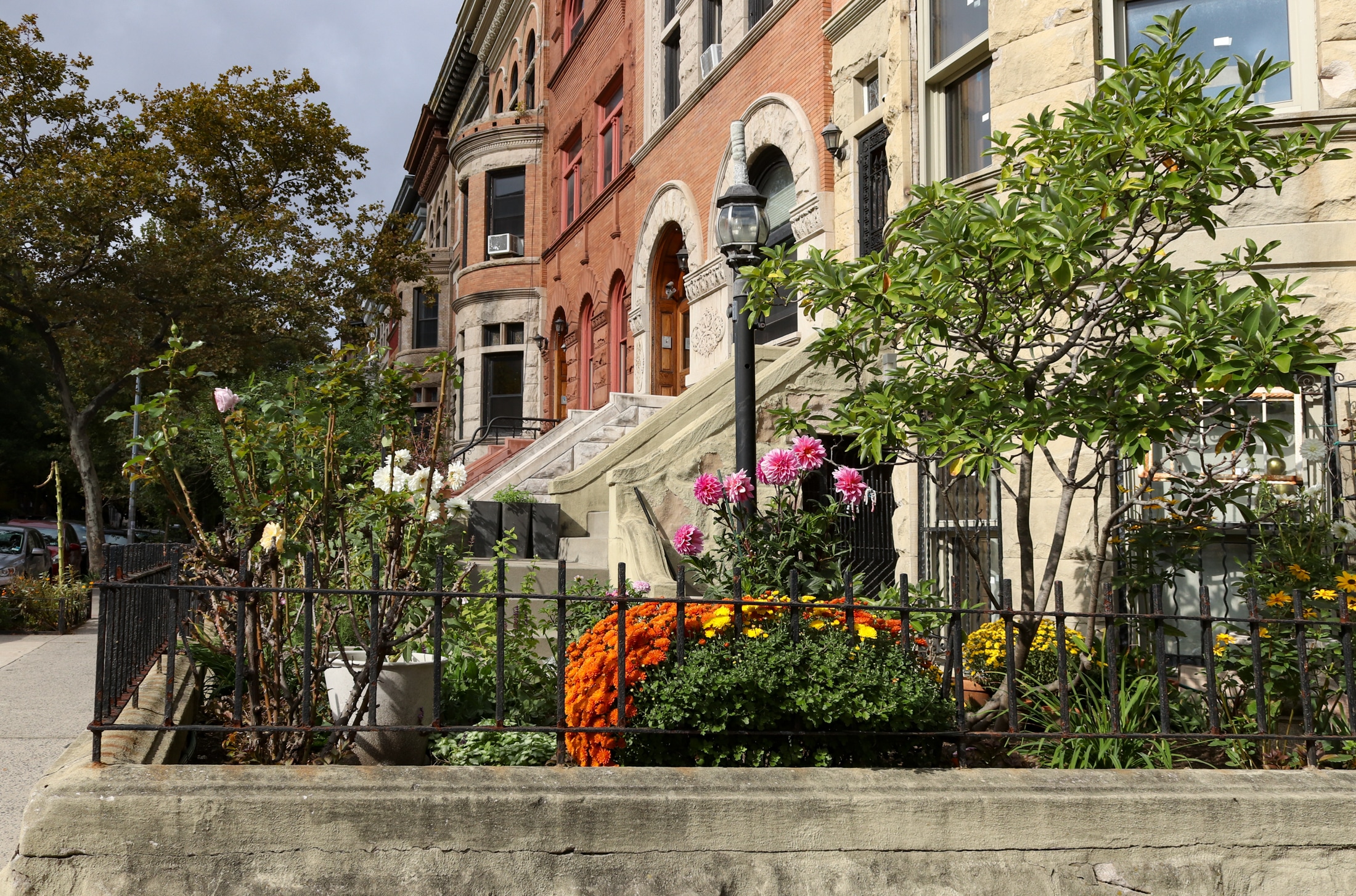Building of the Day: 2-20 Herkimer Place
Editor’s note: An updated version of this post can be viewed here. Brooklyn, one building at a time. Name: Row houses Address: 2-20 Herkimer Place Cross Streets: Herkimer Street, between New York and Brooklyn Avenues Neighborhood: Bedford Stuyvesant Year Built: 1884 Architectural Style: Very simplified Italianate Architect: D. F. Fowler (3 houses), Amzi Hill (7…

Editor’s note: An updated version of this post can be viewed here.
Brooklyn, one building at a time.
Name: Row houses
Address: 2-20 Herkimer Place
Cross Streets: Herkimer Street, between New York and Brooklyn Avenues
Neighborhood: Bedford Stuyvesant
Year Built: 1884
Architectural Style: Very simplified Italianate
Architect: D. F. Fowler (3 houses), Amzi Hill (7 houses)
Other buildings by architect: D.F. Fowler developed all throughout Bedford Stuyvesant, and is often listed as architect. Amzi Hill also designed row houses, flats buildings and houses throughout Bedford, Stuyvesant Heights, Crown Heights, and Clinton Hill.
Landmarked: No
The story: Ever since I moved to Bedford Stuyvesant in 1983, I’ve wondered about this little group of houses. When were they built? Who were they built for? They seemed to be workers housing, but for what industry? Were they built by the Horton Ice Cream Company? They had a huge factory across the street, the bones of which now make up the rear buildings of Restoration Plaza. Was there an architect? If so, who? I finally found some of the answers.
Our story actually starts about five blocks away from here. In 1861, the powerful Secretary of the Brooklyn Railroad Company, the builders of what is today’s Long Island Rail Road, had a fine country villa built out here in the suburbs of Bedford. His name was Charles W. Betts. His large tract of land, which he acquired from the Lefferts family, would include what is today the oldest house in Stuyvesant Heights, 97 MacDonough Street. The large Italianate country villa today is much altered, but still remains in great shape, one of the highlights of that storied block, and a past BOTD.
Mr. Betts ended up selling the house only a few years later, but he held on to his land, and sold it off here and there as Bedford and Stuyvesant Heights began developing as an upscale and very desirable neighborhood, becoming a developer in his own right. His son, Edward Richmond Betts, inherited his father’s remaining land, and would grow up to be a very successful Wall St. stockbroker. He also had the developing bug, and made another fortune developing houses on that land, and other parcels he purchased, almost exclusively in Bedford and Stuyvesant Heights. This was one of his many developments.
The little court didn’t have a name at first, which helped to hide it from my research, but I found two entries in 1884 for 10 houses on the same address – “200 feet east of New York Avenue,” and that was the final clue. Ten houses can’t occupy the same address – unless they ran perpendicular to Herkimer Street. This was it, at last!
The first three houses on this plot were built by D.H. Fowler for E.R. Betts, in September of 1884. The remaining seven houses were announced in December of 1884. According to records, D.H. Fowler was the architect of record on the first three, and well-known local architect Amzi Hill is the architect of record for the remaining seven, with D.H. Fowler as the builder. Personally, I think Amzi Hill designed the whole row, but Fowler was listed for the first three because he was the builder, and architects during this period didn’t always get credit.
D.H. Fowler was a big player in Brooklyn development in this area, in the last thirty years of the 19th century, and a quick search in the Eagle of his name turned up over 700 entries. Most were advertisements for his properties. He either sold the land, or the completed houses, or would build you a house, all over the Bedford area. He was also a Supervisor in City Government and was active in politics. I’m going to have to find out more about him.
At any rate, Amzi designed all or most of these rather simple, humble worker’s homes. They were built as two-family homes, with a five room apartment upstairs and a four room apartment downstairs. Plus the downstairs had the cellar. Ads for the houses had them renting for $25 a month. I found reference to the court being named “Miller’s Court” in three instances, in the Eagle, but the name did not stick.
Although the Horton’s factory was built across the street, after 1886, and later in 1914, the Sheffield Milk Plant also opened practically across the street, the houses were not built for any specific industry or work place that I could find evidence of. They are earlier than both of those factories. Betts just made the most out of this plot of land, maximizing the lot by building sideways, instead of facing the street.
The houses are small, but were attractive in their simplicity, with large front lawns, and a service alley behind the court. No doubt, everyone in the row knew each other. In 1924, the entire row was sold by the Betts estate to a real estate concern that intended to sell the houses off individually. There were a lot of ads for the houses and the separate apartments up through after just after WWII, and the names reflected the mostly Irish families that lived in this neighborhood up until the 40s and 50s. The residents were mostly blue collar folk, with at least one teacher in residence.
In 1946, the row made the news, in one of those “out of the mouths of babes” embarrassing moments, one that more than likely saved it from destruction. Governor Dewey, Mayor O’Dwyer, the State Commissioner of Housing, and Robert Moses, as construction coordinator and Parks Commissioner, and a bunch of politicians and reporters came down to Bedford Stuyvesant to look at where they could build new schools and housing.
They were standing by Herkimer Court, which faces PS 93, and announced to the assembled residents that the Court would be torn down for a new housing project. As imagined, some residents were not too happy to hear that. One resident, a returning war veteran complained bitterly about where he was supposed to live. The governor saw his veteran’s badge on his shirt, and told him he would have preferred status for a new apartment, but the man wasn’t buying it. “I still won’t be able to afford it,” he said.
The governor had even less success talking to another resident of the Court, 11 year old Julian Smith, who lived at 16 Herkimer Court. The governor, mayor and the other officials were posing in front of Julian’s house for a photo op, when the governor asked Julian why he wasn’t in school. “I can’t because the school is too crowded, and I’m not due until 11 o’clock,” the child told him. When the governor asked why Julian didn’t go play in PS 93’s playground, right in front of his house, the child said, “We’re not allowed in the playground.” The boy’s face did not crack a smile.
Dewey turned to Parks Commissioner Moses, and questioned the story, “That’s his story,” Moses said. “Well, it’s not a good story,” the governor muttered, and the tour went on its way. They did not tear down Herkimer Court. GMAP















My father lived there, for awhile when Sheffield Farms was there and talked about it and the old cellars. I always was wanting to know more about it! Thank you
This is very interesting. It seems like Fowler and Hill really liked each other. Fowler likes the short North-South streets. Fowler and Hill also did many houses on Verona Pl. Great work MM!