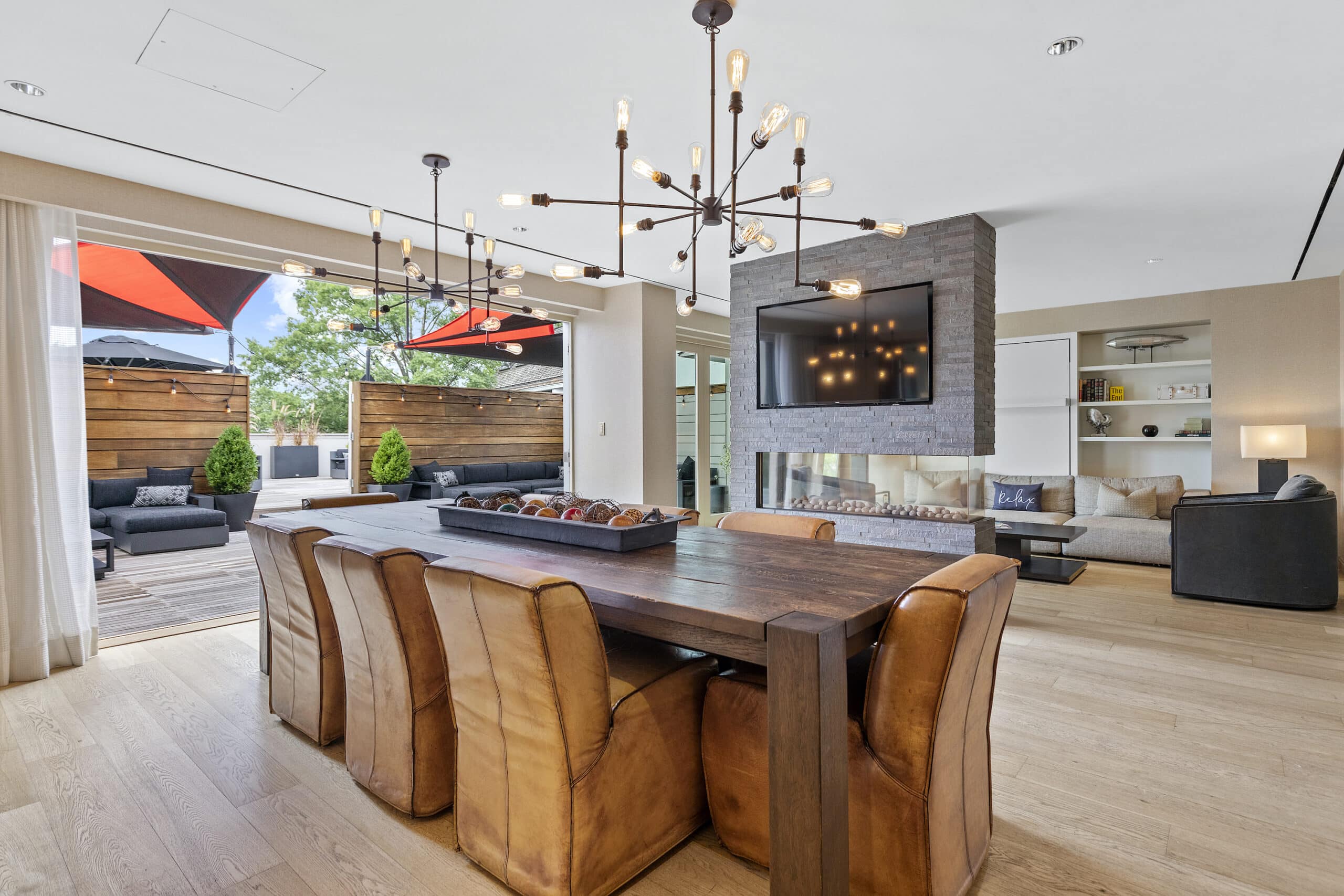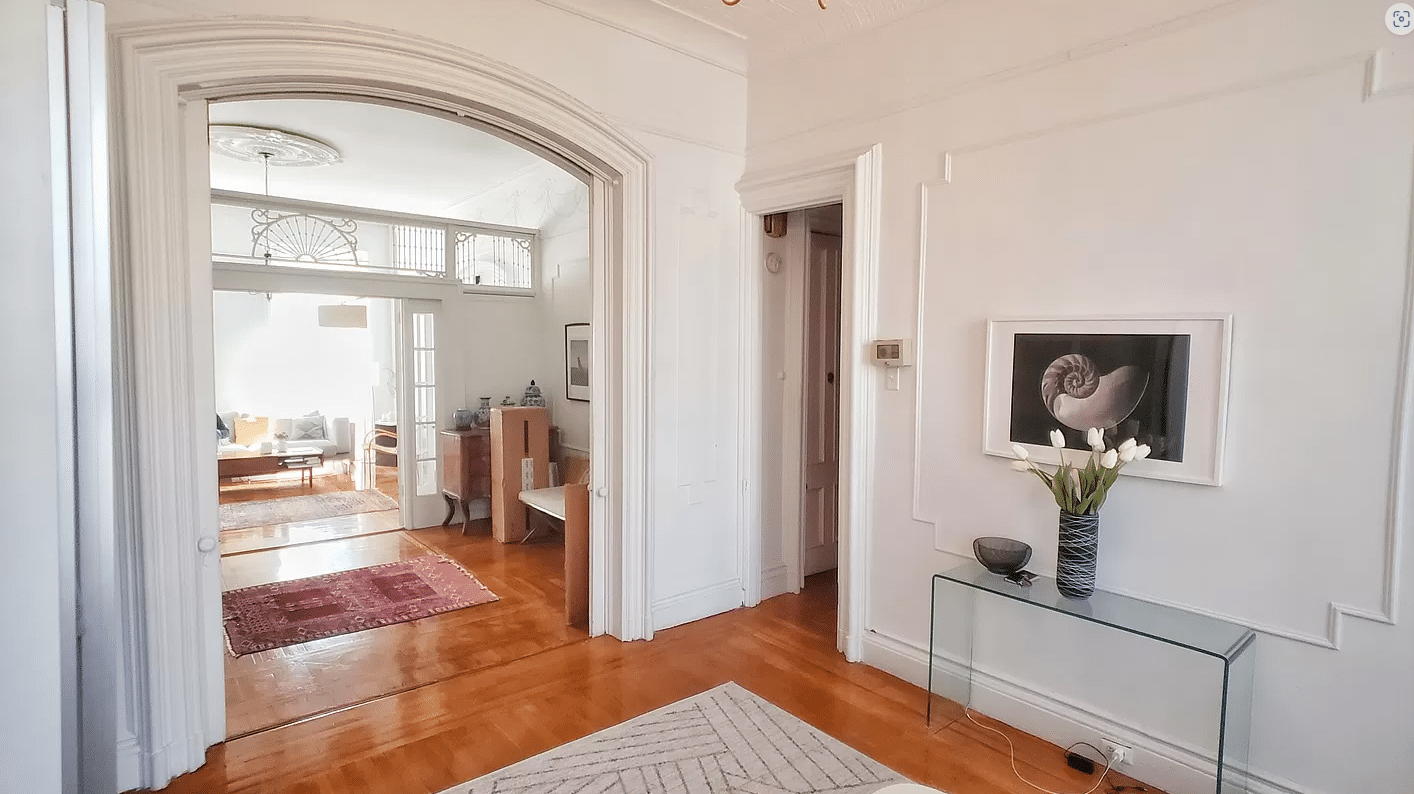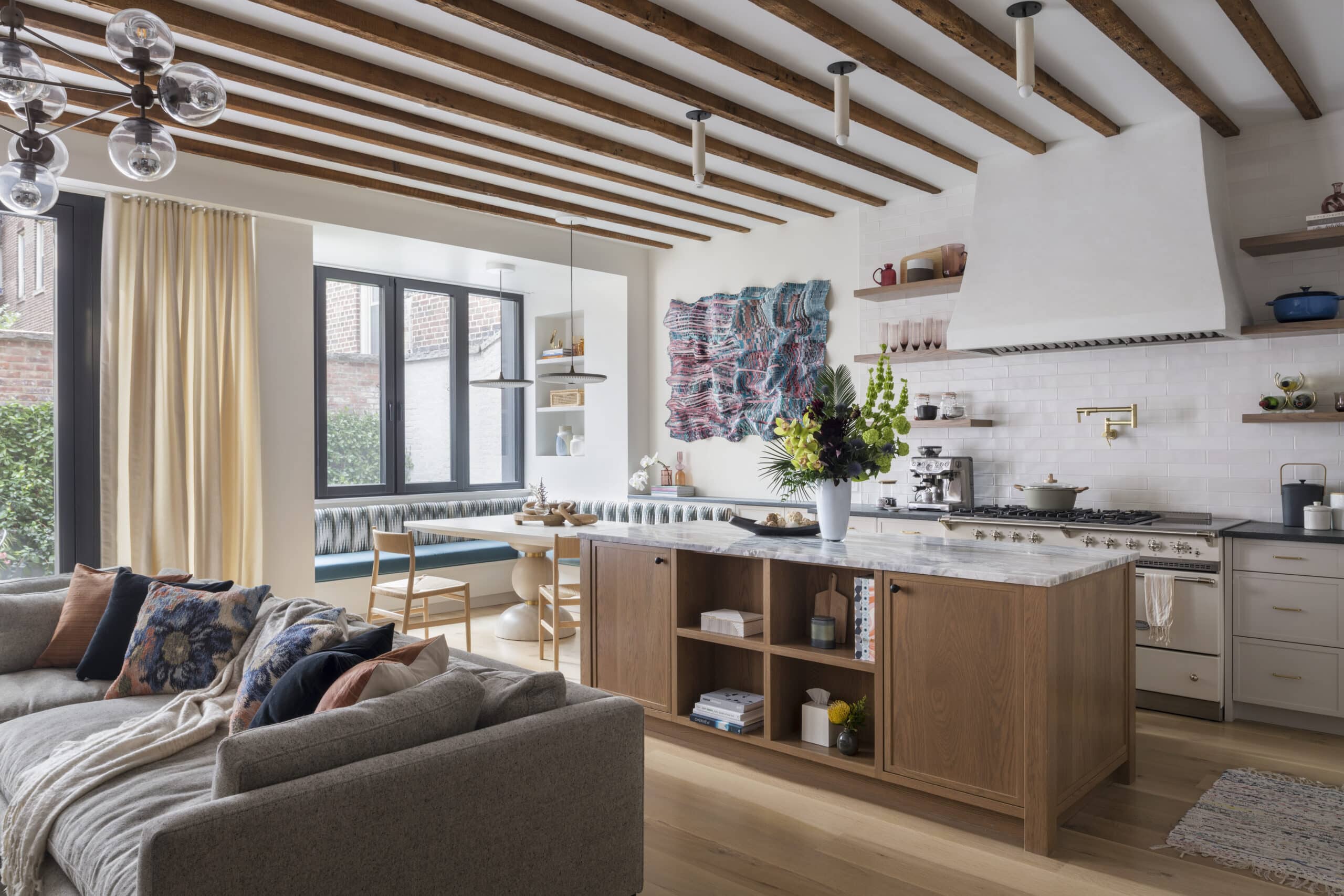Architects Build Williamsburg House out of Shipping Containers
This won’t be the first home in Williamsburg made out of shipping containers, but it’s still an interesting bit of architecture. Curbed got wind of the three-story, single-family home going up at 2 Monitor Street in East Williamsburg. Designed by LOT-EK, the house will be made of 21 stacked shipping containers sliced diagonally in varying shapes….

This won’t be the first home in Williamsburg made out of shipping containers, but it’s still an interesting bit of architecture. Curbed got wind of the three-story, single-family home going up at 2 Monitor Street in East Williamsburg. Designed by LOT-EK, the house will be made of 21 stacked shipping containers sliced diagonally in varying shapes.
The slanted design allows for outdoor space on every level, including a small pool, an outdoor deck and a built-in BBQ pit. On the ground floor, the diagonal cut creates space for a driveway leading into a garage, as well as a cellar. The first floor has an “open kitchen, dining and living room,” and “the area right above the slanted floor holds a media/family room with tiered, bleacher-style seating,” according to LOT-EK. Then the kids’ bedrooms are on the second floor, and the master bed/bath is on the third.
We’ve included more renderings and pictures after the jump. What do you think of the design?
Angular Shipping Container House Gets Stacked in the ‘Burg [Curbed] GMAP
Photos by Curbed and Renderings by LOT-EK
















These prices are nuts – you’re better off with bricks and mortar.
I convert containers: leedcabins.com. I can put a gorgeous 40′ unit on a rooftop for around $150K plus soft costs.
Dan Sokol
How are you solving the issue of condensation? Condensation forms on metal at low level temperatures. If heat is not maintained at a certain level in winter condensation will form and cause major water build up. I know – I live in a small machine shop that has a metal ceiling. I have lived with major drips on my ceilings because my heat was not installed until after a number of winters
After a little searching, i figured out who the client is: http://seriable.com/wp-content/uploads/2013/07/dex-s8-final1.jpg