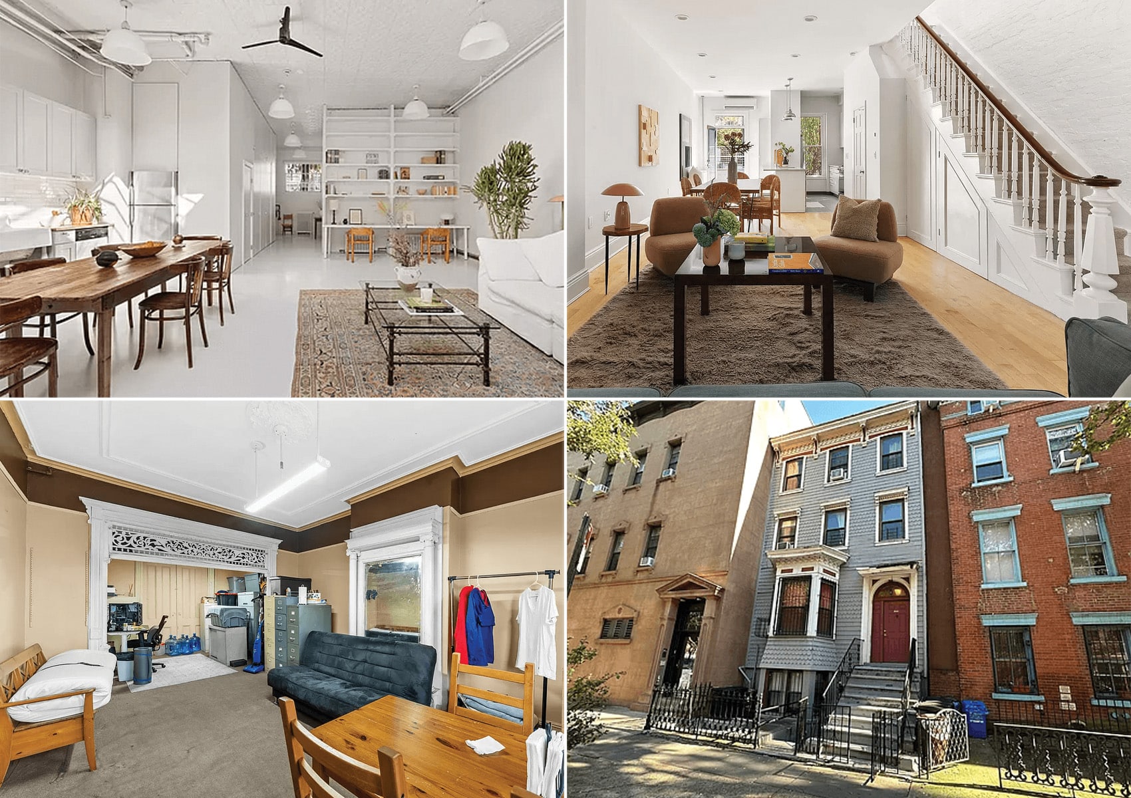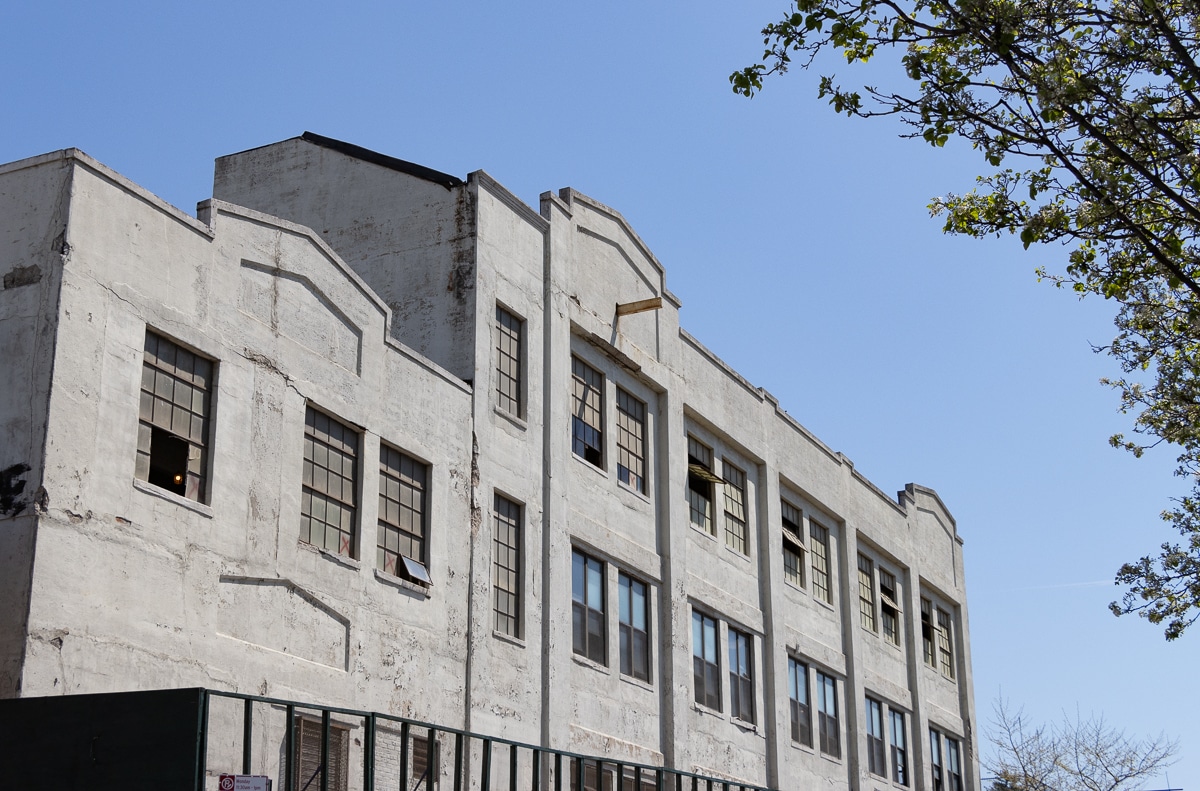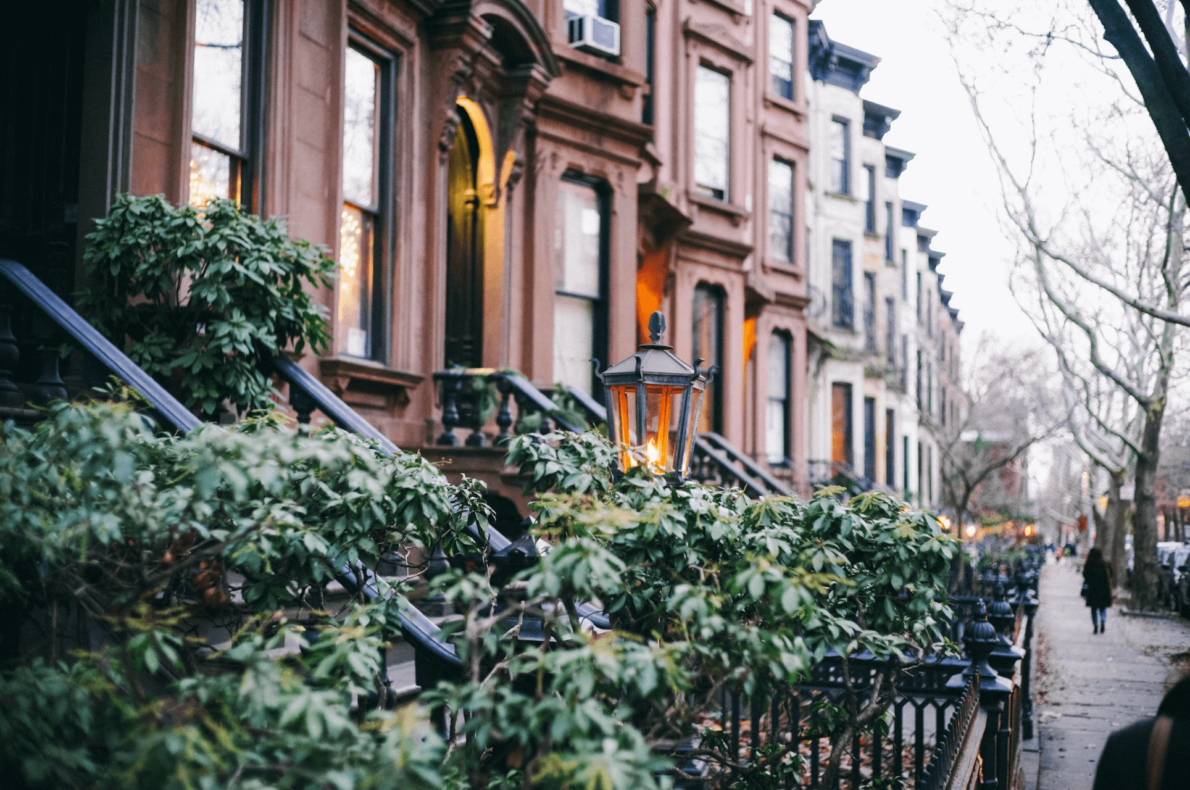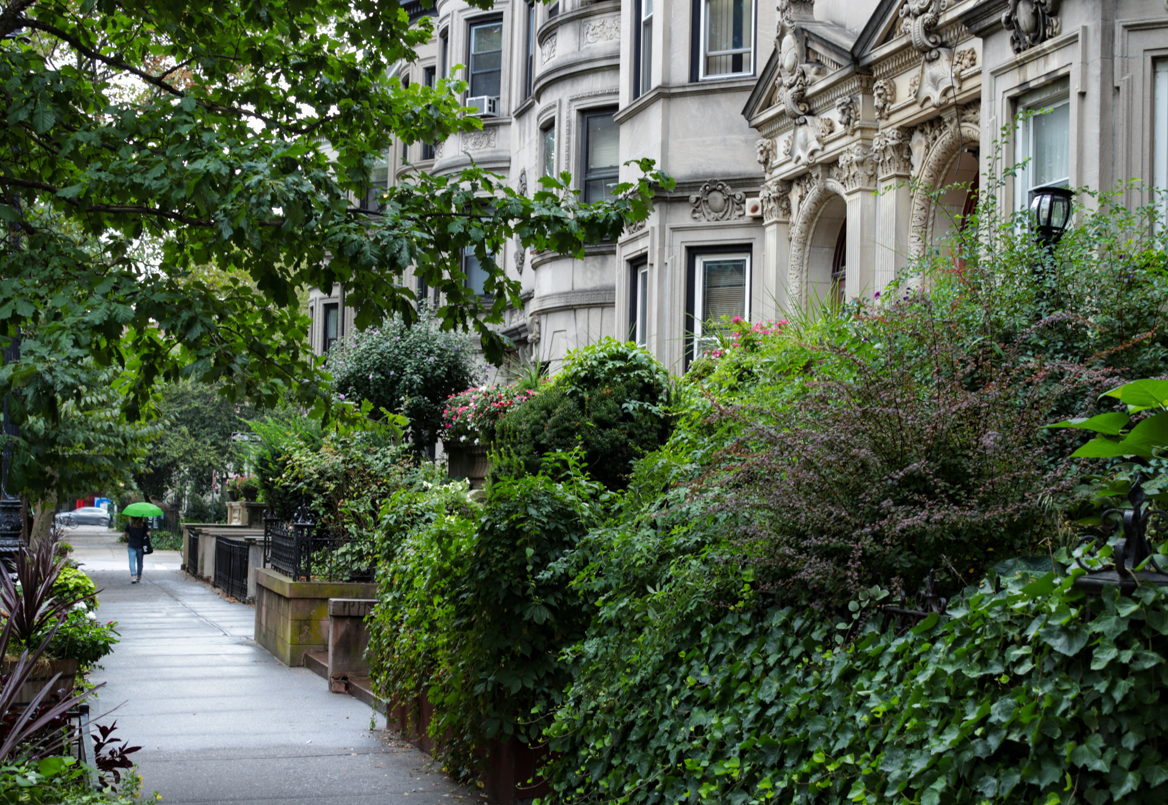Design Brooklyn: BRIC House and UrbanGlass
Editor’s note: We’ve covered BRIC House extensively, but this post has lots of new material on the architectural and design aspects of the development. The Strand Theater had once been a grand Vaudeville theater among many show-business venues clustered around the intersection of Flatbush and Dekalb in Fort Greene. Built in 1918, the structure was…

Editor’s note: We’ve covered BRIC House extensively, but this post has lots of new material on the architectural and design aspects of the development.
The Strand Theater had once been a grand Vaudeville theater among many show-business venues clustered around the intersection of Flatbush and Dekalb in Fort Greene. Built in 1918, the structure was in disrepair when the New York City Economic Development Corporation took control, leasing the building to two tenants: BRIC Arts|Media House, a nonprofit arts organization that produces and enables art and community media programs, and UrbanGlass, an artist-access glass center. Leeser Architecture was awarded a bid by the NYCEDC to transform the building into a functional facility for both entities while also giving them visibility from the street.
This was a challenge, as the old building had a solid masonry façade with few windows. The original entrance for the theater had been walled in and the marquee had been dismantled long before. Leeser Architecture’s LEED Silver design gave the interior a complete gut renovation that includes exhibition and performance space for BRIC’s many programs, as well as state-of-the-art glass-blowing facilities for UrbanGlass.
The architects opened up the facade on the ground level, essentially creating contiguous panes of glass. The glass front allows the sidewalk and main floor to blend, providing interior spaces that still feel connected to the outside. The architects refer to these spaces as “inverted marquees,” or urban lobbies, as they perform the same function as a typical theater marquee but also reinvent it by drawing you in to the building even as you are standing on the sidewalk.
Without changing the upper walls, where the original columns still adorn the face of the building, Leeser seized the opportunity to wrap the facade with signs for BRIC Arts|Media House (as it is now called) and UrbanGlass (these will be completed in December). Using rear-lit painted steel channels and neon lighting, the signage appears to hover just outside the building’s surface. At night it makes the facade glow.
The main floor encompasses separate art galleries for BRIC and UrbanGlass. The central lobby, from which one can access all areas, steps down to provide an amphitheater dug eight feet down from the street, called The Stoop. Also open to the lobby is the recording studio for BCAT, Brooklyn’s public access television station and part of BRIC’s Community Media programming.
A 260-seat (440 standing) theater, called The Ballroom, provides a flexible theater space for performances as well as public events. The seats can be retracted to provide uninterrupted, flat floor space, and the balconies create a traditional seated theater arrangement as well as offer standing room. Leeser implemented state-of-the-art acoustic design, lining the interior walls of the theater with CMU bricks punctuated by slits stuffed with material to absorb sound at specific increments from the stage.
The Artist Studio, a flexible black box theater or white gallery space adjacent to The Ballroom, gives a rehearsal, performance and exhibition area to visiting companies and artists in residence on a continual basis.
Construction on the third floor, which is now UrbanGlass, entailed building inside the interior shell of the old Strand Theater.
Leeser left sections of the original wall, showing where arches would have been, above the UrbanGlass workspaces. The third floor houses UrbanGlass, and here glimpses of the soaring ceilings of The Strand Theater can be seen above glass-blowing studios and workspaces. Leeser Architecture maintained pieces of the interior shell of the old structure—fragments of archways, the original beams and ceiling 40 feet above—although much of it is obscured by ductwork.
UrbanGlass’ gallery spaces, which open both onto the street and onto the main lobby in the BRIC House, offer areas in which to display artistic visions. The mirrors on the wall in the shop area are by Jason Miller; the glass “trees” are by Katherine Gray.
At one time, The Strand held 3,000 people in one enormous room. Now the same building buzzes with creative activity. It’s nice to see, here and there, vestiges of that former life.
Design Brooklyn is an occasional column featuring Brooklyn interiors, both residential and commercial. The column is written by Anne Hellman, with photographs by Michel Arnaud. They blog at Design Brooklyn and Abrams just published their award-winning book of the same name.


























What's Your Take? Leave a Comment