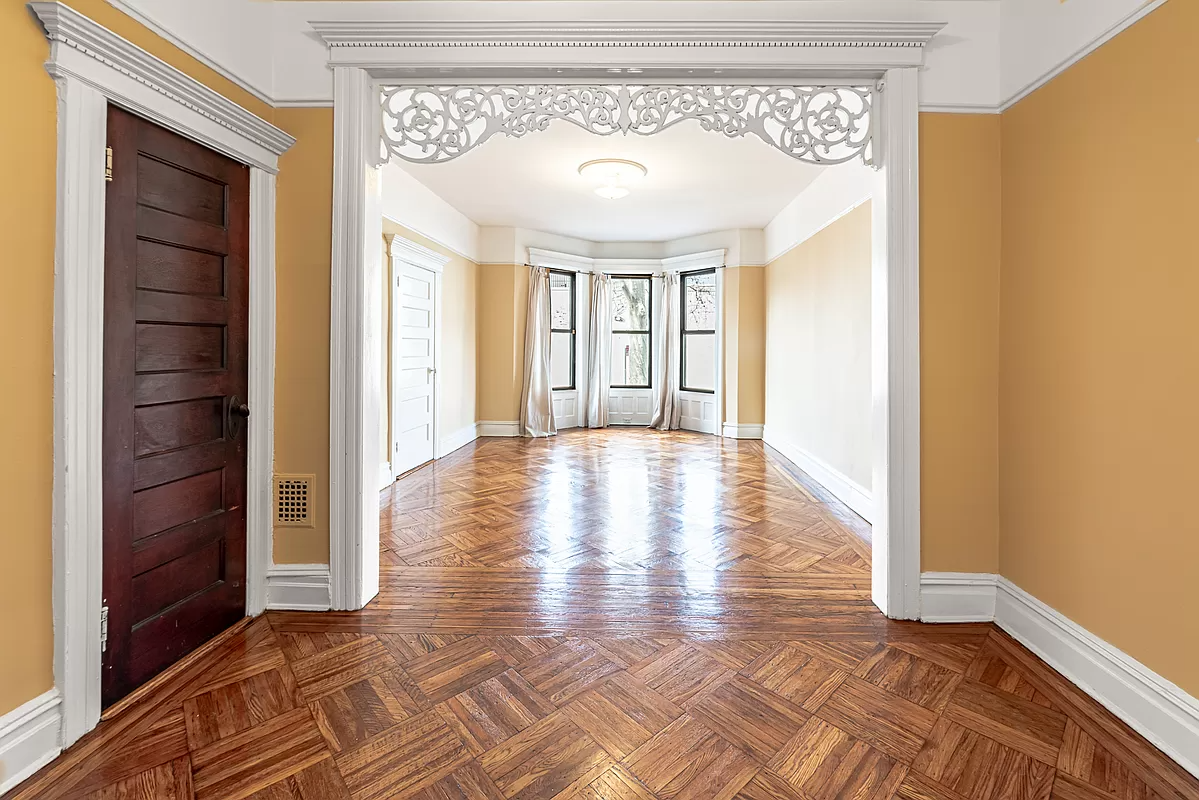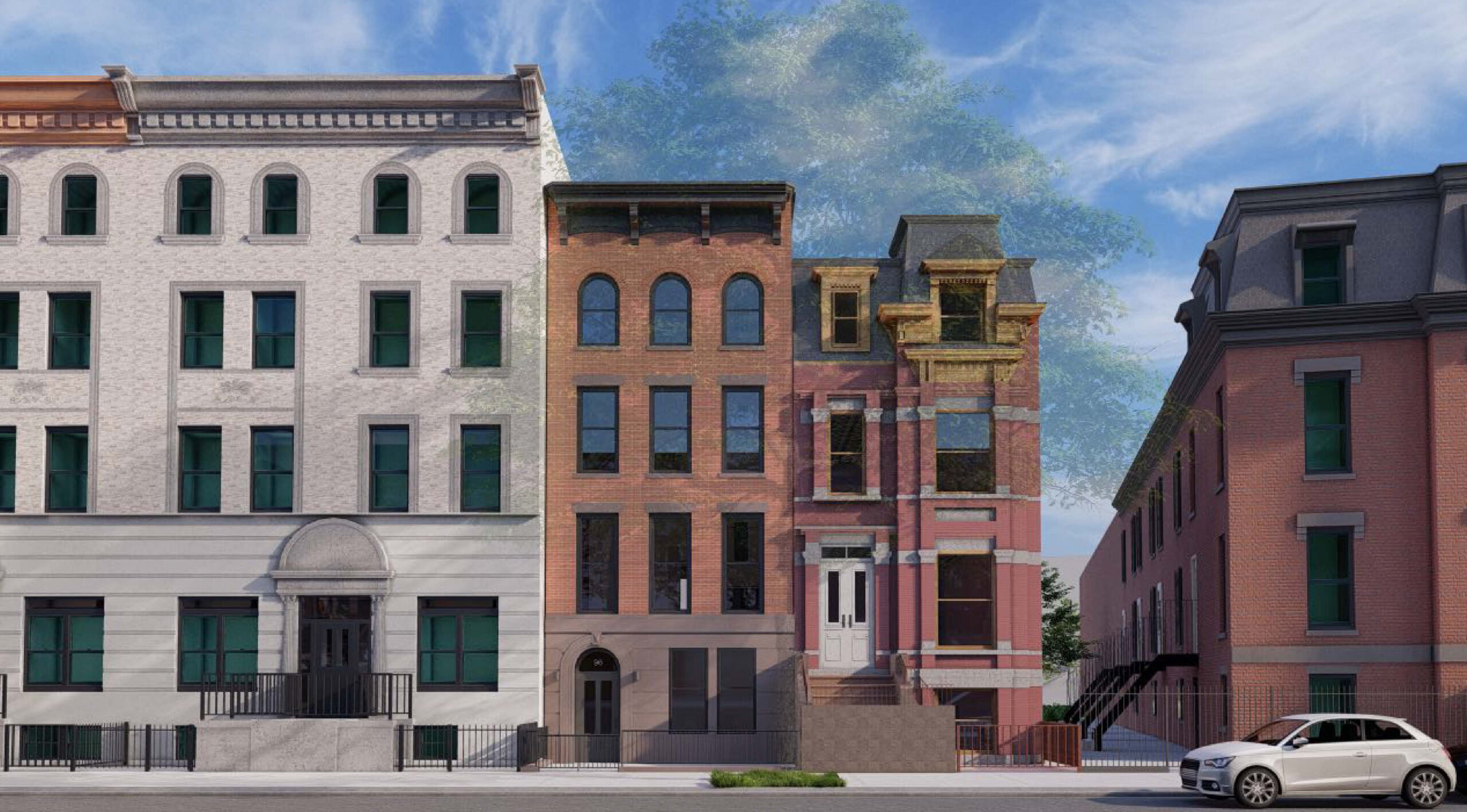Building of the Day: 31 Belvedere Street
Brooklyn, one building at a time. Name: Office of the Ulmer Brewery complex Address: 31 Belvedere Street Cross Streets: Beaver Street and Broadway Neighborhood: Bushwick Year Built: 1885 Architectural Style: Rundbogenstil Romanesque Revival Architect: Theobald Engelhardt Other works by architect: Numerous buildings in Bushwick, and other parts of Brooklyn, including churches, row houses, flats buildings,…

Brooklyn, one building at a time.
Name: Office of the Ulmer Brewery complex
Address: 31 Belvedere Street
Cross Streets: Beaver Street and Broadway
Neighborhood: Bushwick
Year Built: 1885
Architectural Style: Rundbogenstil Romanesque Revival
Architect: Theobald Engelhardt
Other works by architect: Numerous buildings in Bushwick, and other parts of Brooklyn, including churches, row houses, flats buildings, free-standing mansions, factories, breweries and meeting halls
Landmarked: Yes, part of Ulmer Brewery Complex, individual landmark (2010)
The story: This is one of Brooklyn’s most iconic buildings, part of one of the few remaining brewery buildings in Bushwick, once the capital of Brooklyn’s brewing industry. While an amazing piece of architecture in of itself, it must be looked at as part of the whole. The rest of the Ulmer Brewery complex stands on Belvidere, from the corner of Beaver Street to the office at mid-bock. Behind the brewery on Locust Street stands the stable and storage building.
William Ulmer was one of Brooklyn’s most successful brewers, and this complex was the culmination of a career begun in the 1850s, emigrating from Germany as a young man, to work in an uncle’s brewery. By the 1870s, German-style lager beer was “America’s beverage,” and Brooklyn’s many breweries were producing it as fast as they could. By the 1880s there were over 40 breweries in Brooklyn, and before Prohibition destroyed the brewing industry in 1920, there were still at least 24 left.
William Ulmer enlisted the services of neighborhood architect Theobald Engelhardt to design his brewery. Englehardt was a very prominent architect, himself the son of German immigrants, and the architect of record for scores of industrial buildings in Williamsburg, Bushwick, and other industrial areas of Brooklyn. He also built many fine homes, including a mansion for William Ulmer, on Bushwick Avenue.
For the Ulmer complex, he designed a factory in the Rundbogenstil manner, a German Romanesque architectural style, featuring rounded arches, decorative brickwork, and round arched openings. The office itself is the masterpiece of the complex. Any good industrialist of the time wanted his brand to be identified with its headquarters, and this is a very good headquarters, characterized by the central projecting bay and tower, the dormers, symmetrical arched windows, and fine terra-cotta trim, including the signage for the office and the company crest. Next door, the elaborate iron fence is original to the building, and one of the best parts of the whole structure.
When Prohibition destroyed the Ulmer family business, the factory was sold for use as light manufacturing, but the family held on to the office, running their real estate business from that location. As the fortunes of Bushwick declined, the buildings endured, almost intact.
By the 1980s, the office belonged to Jay Swift, a stone sculptor and marble worker. Previous to his purchase, the building had been used as storage by a lamp manufacturer, next door. He, in turn lived in the space for several years, and now rents it out. The interior, which can be rented for photo and movie shoots, is a wonderfully sparse time capsule, featuring the best of the past. Thank goodness this one survived, and is now forever protected. GMAP













What's Your Take? Leave a Comment