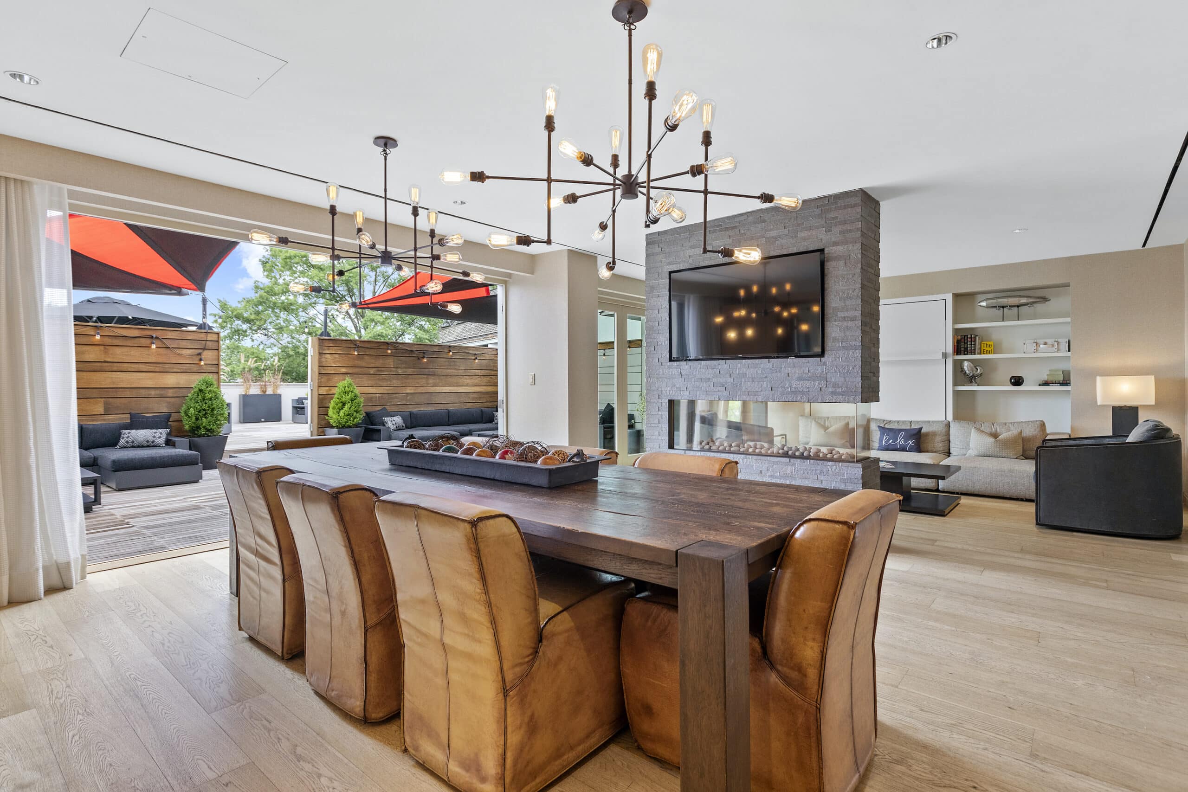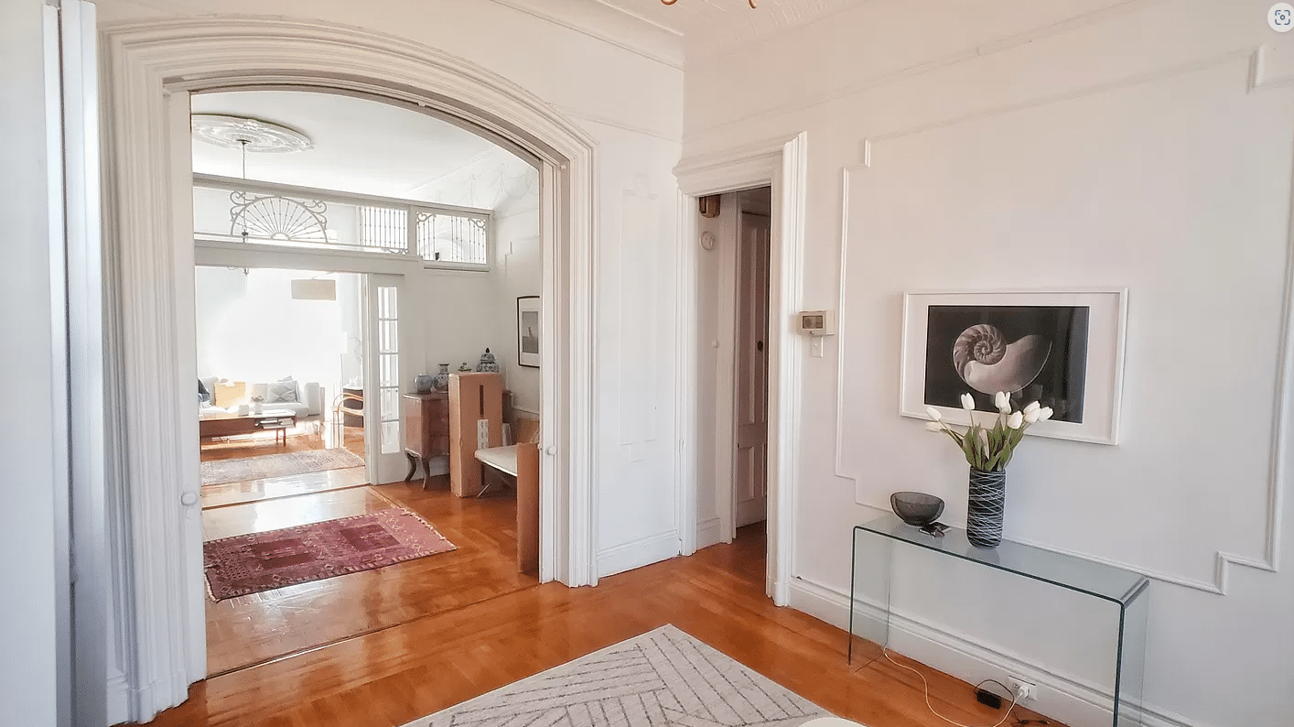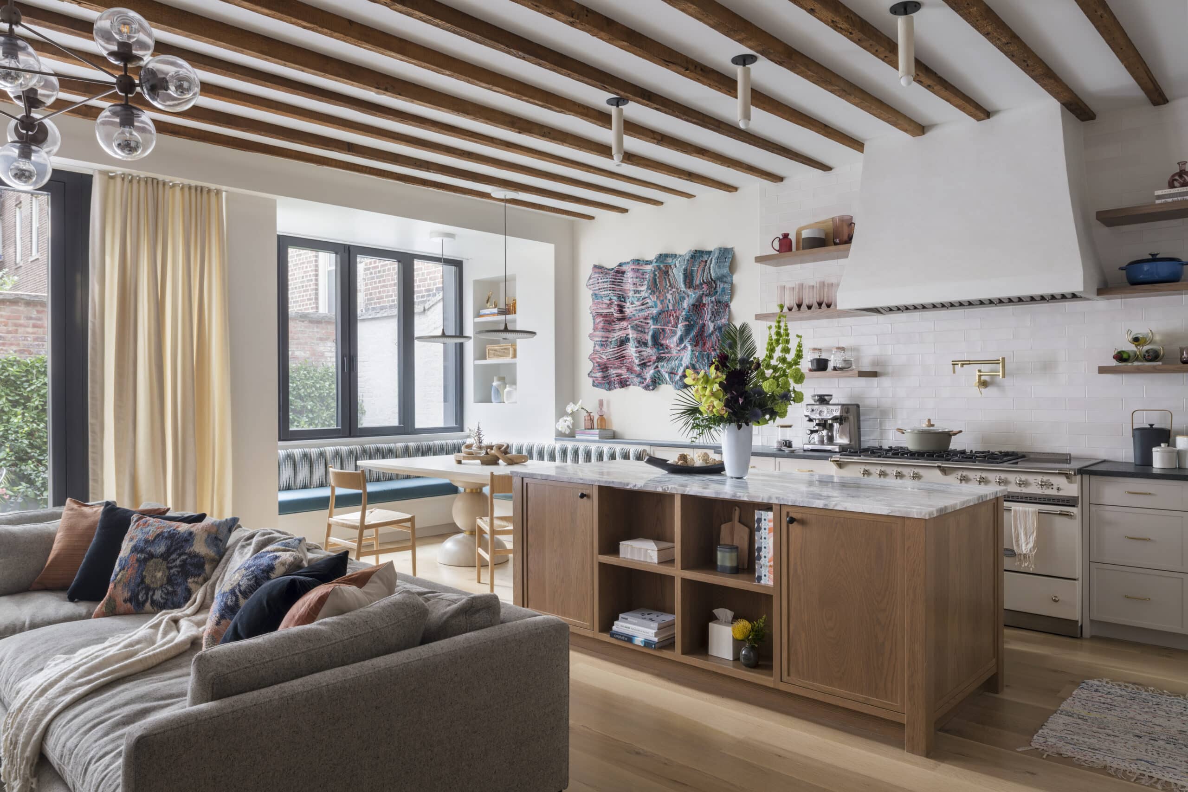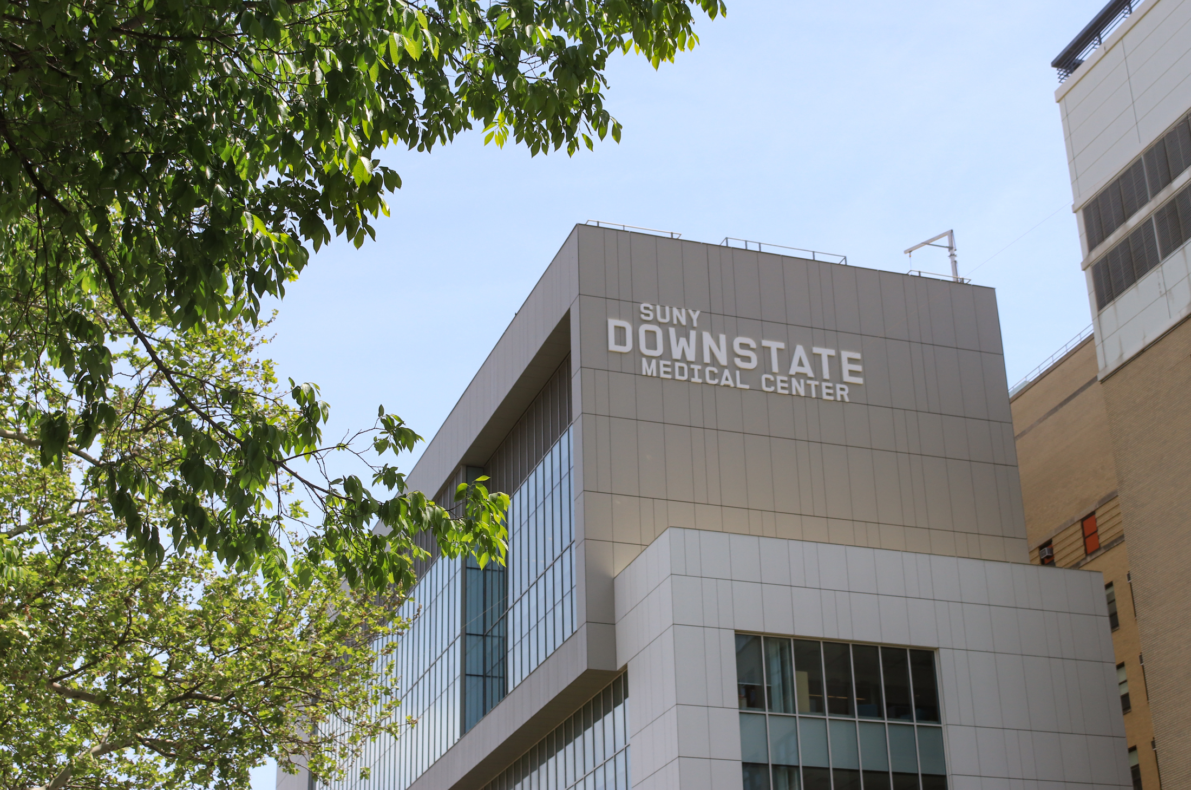House of the Day: 22 Warren Place
This listing wins the prize for our favorite of all the Warren Place townhouses we’ve seen because of its wealth of original detail, mostly original layout, and a very nicely updated kitchen. The built-ins are great too. But as is the case with all these quaint yet teensy tiny one-time workers’ cottages (similar to a…

This listing wins the prize for our favorite of all the Warren Place townhouses we’ve seen because of its wealth of original detail, mostly original layout, and a very nicely updated kitchen. The built-ins are great too. But as is the case with all these quaint yet teensy tiny one-time workers’ cottages (similar to a Philadelphia trinity), where to place the indoor plumbing presents a conundrum. We think they’ve made the best of a tight situation by locating a bath with shower on the ground floor and a toilet in an upstairs closet with a tiny sink just outside. The setup is not ideal for kids or roommates, but for a single person or a couple, it could work perfectly. The last time the townhouse sold was in 1977, according to PropertyShark. Now the ask is $1,400,000. Think it’s worth it?
22 Warren Place [Brooklyn Bridge Realty] GMAP









I can live here BUT, I’d reconfigure the plan.
The lower level, only a powder rm tucked where the w/d is under the stairs. Turn the back room into kitchen ddining, front RM is living.
top level, I’d make the back bedroom only 8′ (good enough for a kid) and add a bathroom with with a tub.
“Philadelphia Trinities are much better designed than this. I’ve been in more than a few”
I read this as Philadelphia Trannies…….
You wouldn’t lose a whole room if you added a bath.
top floor – the rear bedroom is 12′ deep. Add a 5′ wide bathroom on top of stairs. the bedroom is now 8′ x 10′. That’s enough for a kid. Leave the front bedroom.
Parlor floor – leave as is. Front room can be used as seating and rear room as a bedroom.
bottom floor – take out the bathroom and tuck a powder room under the stairs. Add an L shaped kitchen on the left of plan and a dining table. front room is living.
viola – And I can live here.
“Not as nice as having a double parlor on the second floor though.”
ROFLMAO….at double parlor in a 900 sq. ft. ‘house’
that’s what you think…
If you’re in the shower and need to crap and go up two floors to do it, then you’re the moron for not using the toilet RIGHT NEXT TO THE SHOWER.