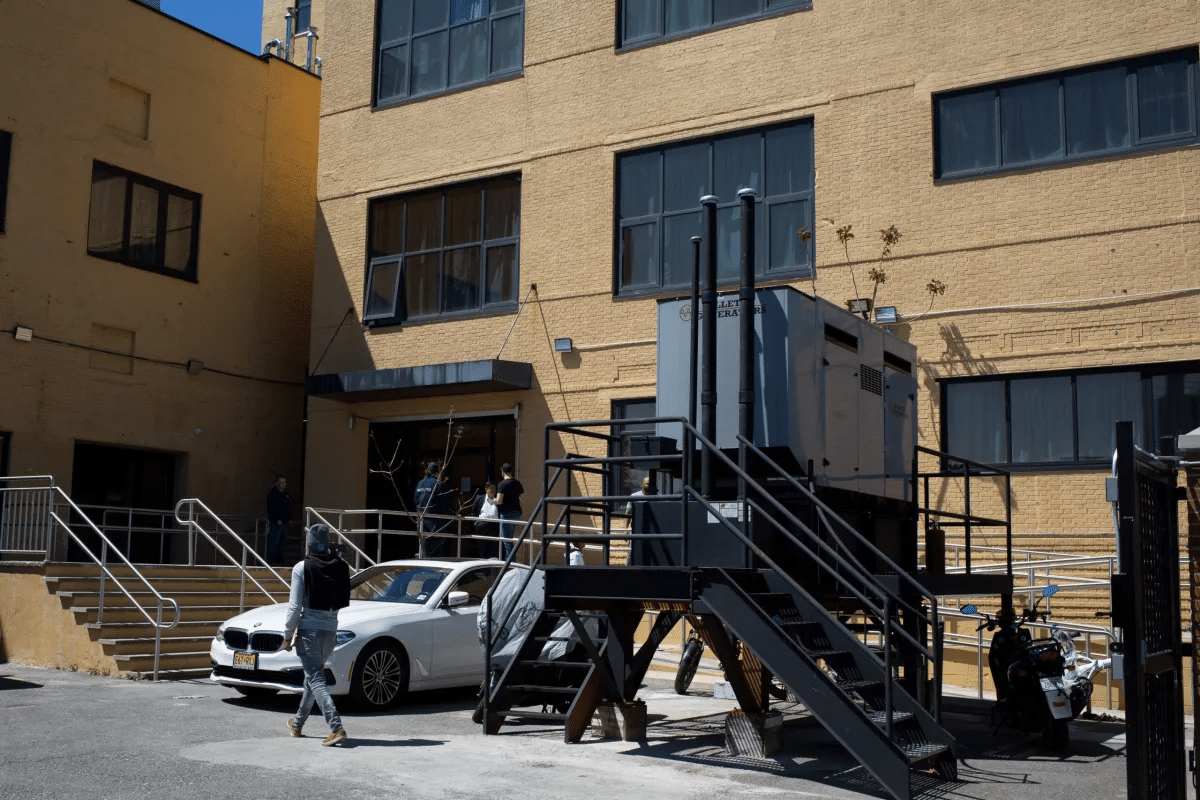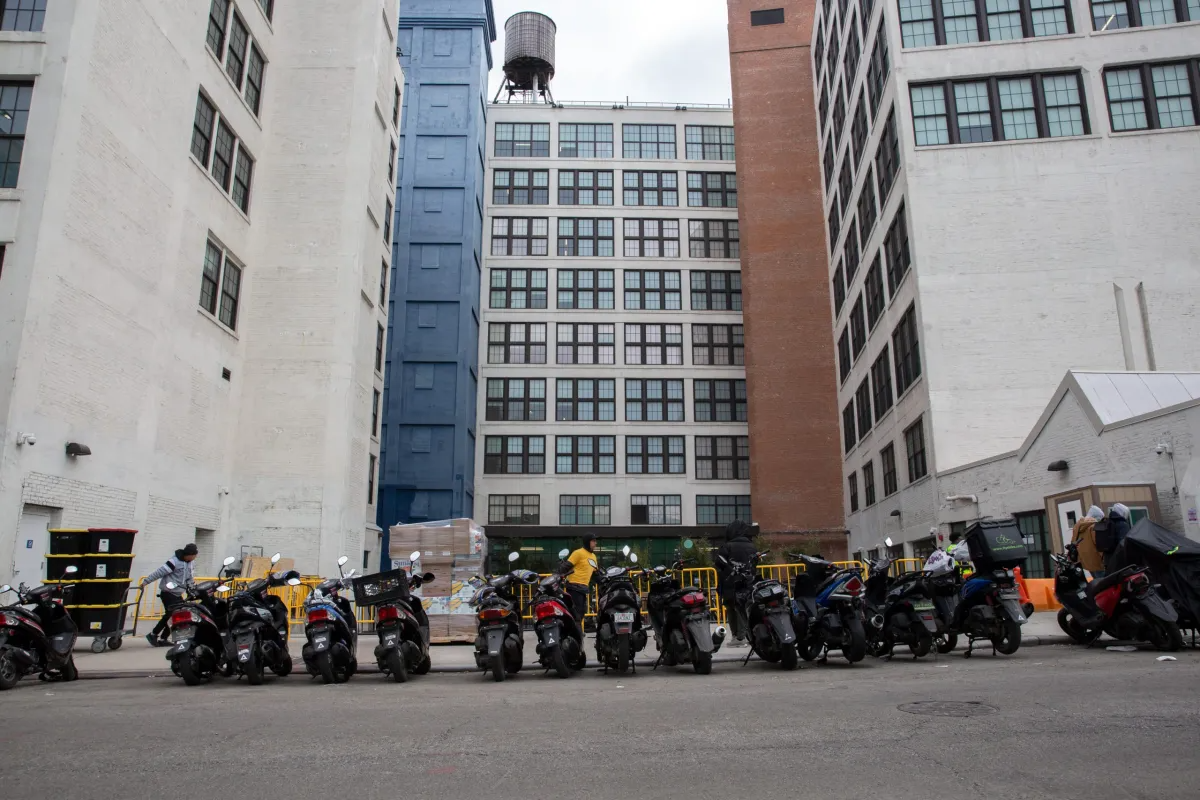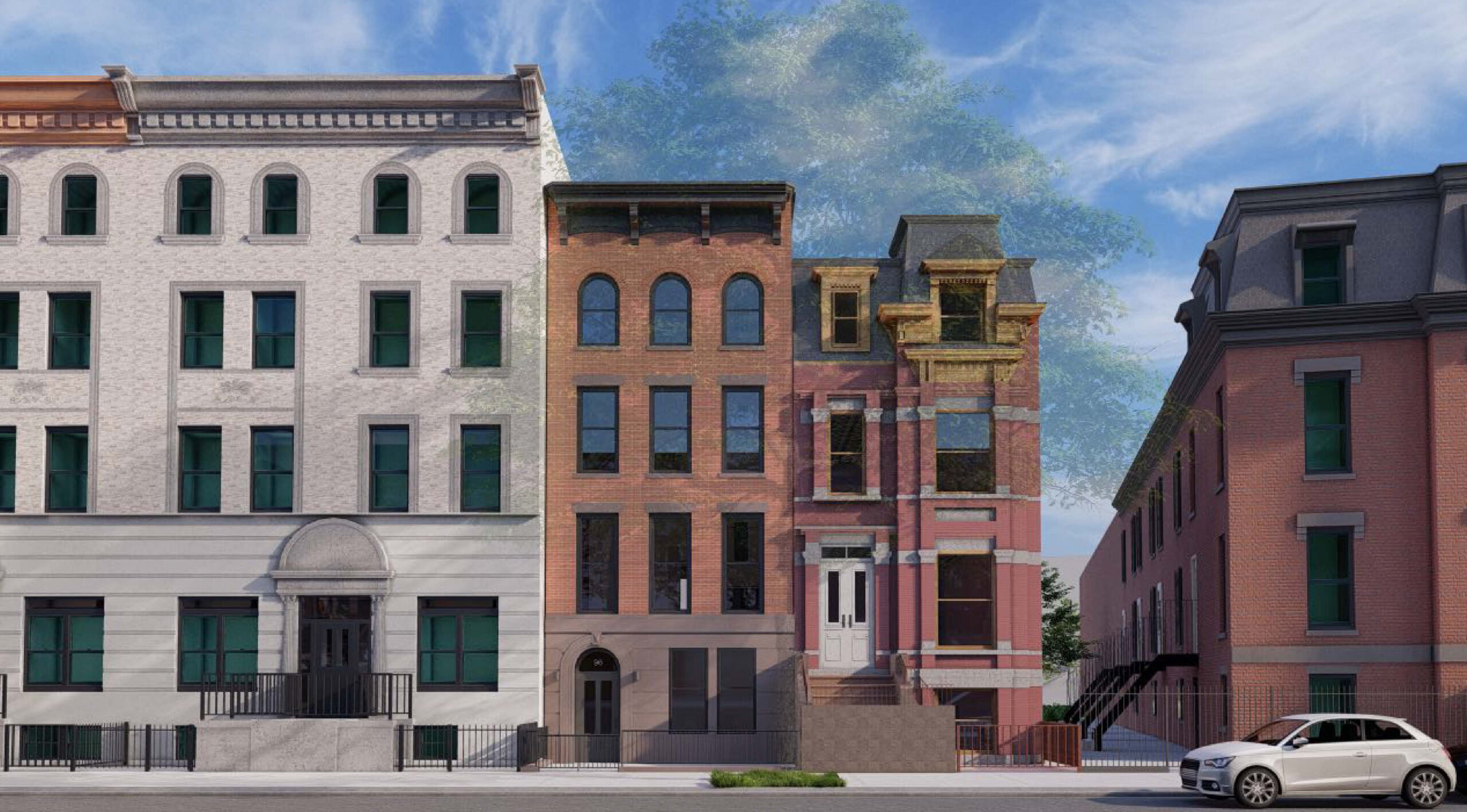Building of the Day: 265-269 Clinton Avenue
Brooklyn, one building at a time. Name: Semi-detached row houses Address: 265-269 Clinton Avenue Cross Streets: Willoughby and DeKalb Avenues Neighborhood: Clinton Hill Year Built: 1870 Architectural Style: French Second Empire with Neo-Grec details Architect: Unknown Landmarked: Yes, part of Clinton Hill HD (1981) The story: With all of the other impressive mansions on this…

Brooklyn, one building at a time.
Name: Semi-detached row houses
Address: 265-269 Clinton Avenue
Cross Streets: Willoughby and DeKalb Avenues
Neighborhood: Clinton Hill
Year Built: 1870
Architectural Style: French Second Empire with Neo-Grec details
Architect: Unknown
Landmarked: Yes, part of Clinton Hill HD (1981)
The story: With all of the other impressive mansions on this block, these two houses sometimes get ignored or overlooked. They’ve been so overlooked, the records have been lost by the city, and architectural historians don’t even know who the architect was, unlike every other building on this block. They are huge mansions in their own right, and were home to wealthy and prominent people, perhaps not in the same scale of wealth as their Pratt neighbors, but they certainly were doing just fine.
The first owner of 265 Clinton was Colonel James N. Smith, a Civil War officer who came home to become a partner in Smith & Ripley, a railroad contracting firm. He would eventually become the president of the Brooklyn, Flatbush & Coney Island Railroad, the elevated train line that began as an excursion railroad out to Coney Island, but would one day become the Brighton Line, and then the BMT line of the subway system. He spent his later years in Florida, building railroads there, before his death in 1888.
In 1907, the house passed to George F. Allison, the most famous trial lawyer of his day. He began practicing law in 1888, and would have quite a career. He was known for his brilliance in the courtroom, although he did practice other kinds of law. He was also interested in education, civics, politics and religious issues, as well. He was appointed the Commissioner of the Board of Education in 1923, and was a long time member of the Lafayette Avenue Presbyterian Church. He died here at home in 1929. His widow and family members lived in the house until she died in 1934.
The house then was sold to St. Joseph’s College for women, who turned the house into the college library. It remained the library for many years, until they could afford to build a new building, in 1947. As they were fundraising, Sister Mary Winifred, the librarian said that the old mansion was totally unsuitable for a library. “It is an anachronism in the architectural plan and life of the college. Its rooms, designed for luxurious living in the Victorian manner, waste needed space in high ceilings, ornate mahogany mantelpieces and bay windows. The new building, a streamlined affair of red brick faced with fabricated limestone built on a larger plot, will utilize every inch of space for needed bookshelves and other improvements.” The building still belongs to St. Joseph’s. Hopefully with those mantels still intact.
Next door, 269 was the home of William Tuttle, the treasurer of Tuttle-Bailey Manufacturing Company, which made metal heating registers and ventilators. They were the largest such company on the East Coast, and had sales offices across the country. The company’s factory was in Williamsburg. The Tuttle family had quite a stake in the company, which was founded by Silas Tuttle, along with James Bailey. Several Tuttle brothers worked in the firm, including William and his brother Frederick.
The Tuttle family lived here for quite a while, and took in family members. They had the room. One of those living there was Archibald W. Worcester, who was Mrs. Tuttle’s brother. He drowned in Lake Mahopac, NY, while vacationing, and was brought back for a funeral in the house. He was only 35. The family lived here until at least 1930, when William Tuttle died.
By 1948, this grand one family mansion had been broken up into thirteen apartments. Today, it’s a co-op, with twelve tenants. Both buildings are a huge forty feet wide by fifty feet long. The design is quite striking, with the flanking towers enclosing what would in any other block, be two other complete houses, making a total of four. There once was a wooden porch that stretched across both houses, from bay to bay, and of course, 269 once had a stoop like its neighbor. It was removed in 1948, when the house was converted to apartments. The setback of the house allows for ample garden space, and these houses could certainly hold their own on this block of fine mansions. GMAP











What's Your Take? Leave a Comment