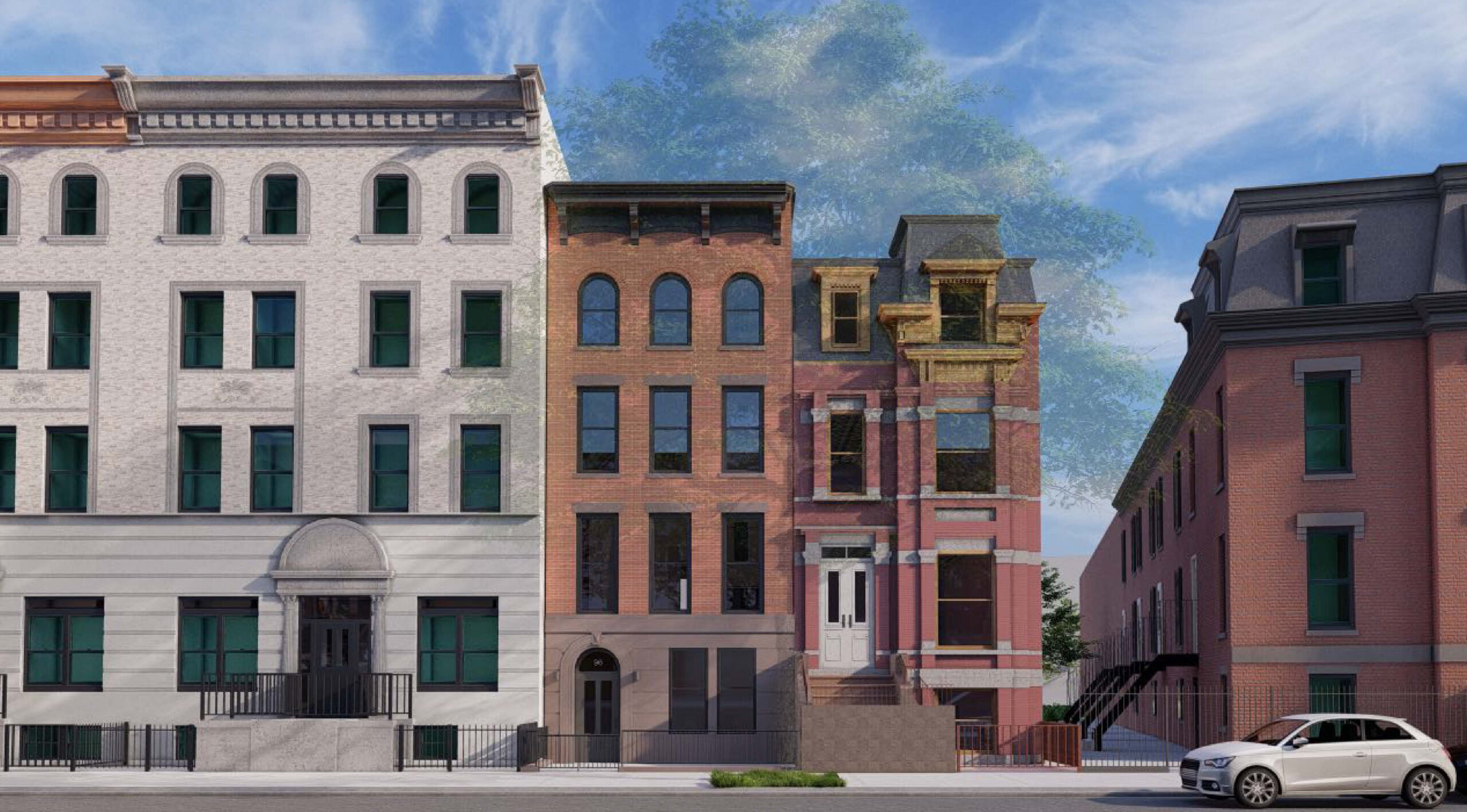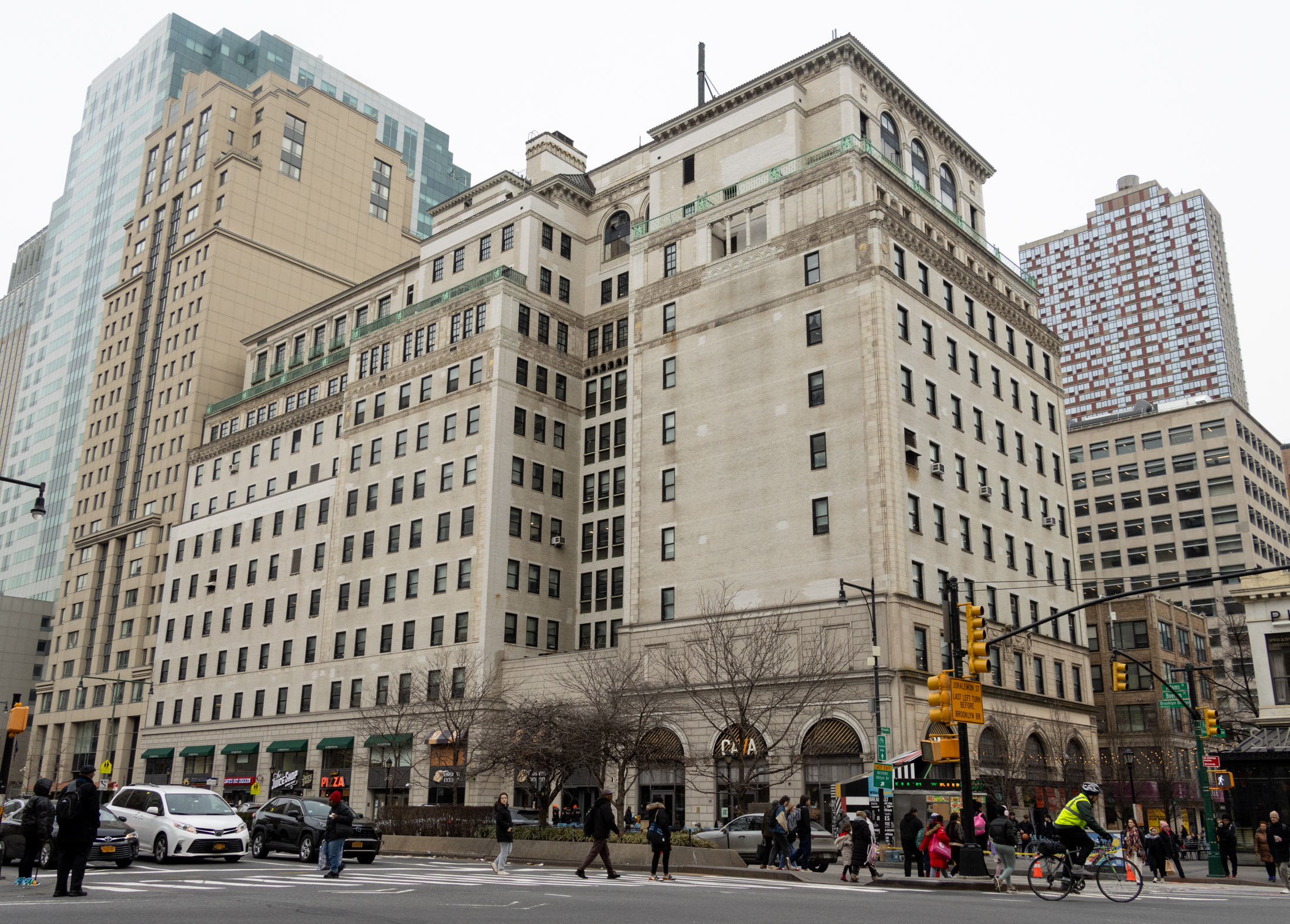Building of the Day: 802 East 16th Street
Brooklyn, one building at a time. Name: Originally T.B. Ackerson RE office, now Avenue H Station House Address: 802 East 16th Street Cross Streets: Avenue H Neighborhood: Fiske Terrace in Victorian Flatbush Year Built: 1905 Architectural Style: Vernacular Shingle Style cottage Architect: Unknown, could have been someone with the initials “R.H.B.” Landmarked: Yes, individual landmark…

Brooklyn, one building at a time.
Name: Originally T.B. Ackerson RE office, now Avenue H Station House
Address: 802 East 16th Street
Cross Streets: Avenue H
Neighborhood: Fiske Terrace in Victorian Flatbush
Year Built: 1905
Architectural Style: Vernacular Shingle Style cottage
Architect: Unknown, could have been someone with the initials “R.H.B.”
Landmarked: Yes, individual landmark (2004)
The story: One of the great things about our huge transit system is that there is such variety in the stations that make up our subway systems. We’ve got recreated Beaux-Arts glass and steel canopies, old wooden elevated stations, elegant Heins & LaFarge masterpieces, stations that resemble European train stations, as well as the hundreds of plain old stairways leading underground. And then we’ve got a couple of country stations in neighborhoods that don’t match most people’s idea of New York City, or even Brooklyn. One of these is at the Avenue H stop in Fiske Terrace.
This station is the only MTA station that has been adapted to transit use from a structure used for another function. It is one of the few remaining wooded structures in the system, and also one of the few to be landmarked. It’s also the only surviving station from Brooklyn’s days of surface train transportation, when independent lines crisscrossed the city, before the underground tracks were built. It’s pretty unique, and we almost lost it.
The station was built by Thomas Benson Ackerson, the man who developed and built Fiske Terrace, in Flatbush, now near Brooklyn College. It was designed to be his sales office while Fiske Terrace was being built. Ackerson, who went by his initials, T.B., and his brothers, who also went by their initials, had already developed Beverley Square East and West, not far away, in the years ending the 19th century, finishing up early in the 20th. In 1905, he purchased the old Fiske estate, with a mansion and lots of land, from George and Elizabeth Fiske for $285,000, and began the development of Fiske Terrace.
One of the perks of the site, he told newspaper reporters, was the presence of the Brighton Beach and the Manhattan Beach railroads, which he was certain would be a draw for anyone wanted to settle in his suburban hideaway. A commuter could be in Manhattan in rapid time, especially with the new subways and bridges that were being built at the same time. He was right.
Period photographs show the sales office as a small house sitting alone in the woods. The building had three offices and a reception room, warmed by a brick fireplace with a stone mantle. The brick surface was inset with colorful tiles, and the whole room was deliberately furnished in a rustic, country style, like an Adirondacks/Mission cottage. The doors had rustic metal strapping, barn door hinges, and the walls were in rough faced stucco. Outside, the overhanging eaves formed a porch that was supported by peeled wood columns. The wooden building was covered in shingles. It was all a marketing tool to invoke a country feeling for the new development in the wilds of Brooklyn.
A year later, the building’s mission was done. Fiske Terrace had sold. There was no more need for a dedicated sales office, and the building was sold to the Brooklyn Rapid Transit Company for use as a station by 1907. The station stop was renamed Avenue H. The station marks the point where the topography of the rail lines change dramatically. North of here, the tracks are in a trench, below grade. A little bit south of the station, they start to rise, and eventually become elevated for the rest of the run to Coney Island. From 1922 to 1940, this station served the BMT line, the Brooklyn-Manhattan Transit Corporation, a private company. In 1940, the three lines, the BMT, IRT, and IND lines were all merged, becoming the city-owned Metropolitan Transit Authority.
Over the years, the area went from woods to suburbs to city. An apartment building was built on one side of the once freestanding cottage. In 2003, the MTA announced that they were going to tear the station down, citing its run down appearance, and the fact that it was made of wood, and therefore a fire hazard. The community rallied to save the station, citing its uniqueness and history. Several other wooden stations had been successfully landmarked, so why not this one? The preservationists won, and the station was landmarked in 2004.
Between 2009 and 2011, the station underwent a complete restoration and renovation. The platforms were rebuilt, with new floors, canopies, windshields and lighting. An ADA ramp was installed, and other improvements made. The landmarked façade now had new peeled bark columns, which replaced the aging replacement wooden ones, on the porch outside, and the whole station got an interior upgrade. Structural improvements were made, and the station is now ready for another hundred years. Too bad they couldn’t bring back the fireplace. GMAP
(Photo: Harrison Leong for Wikipedia)













The name of the real estate developer of Fiske Terrace was Thomas Benson Ackerson, not Ackerman. The correct name appears on two signs in the photograph of 1906 posted above, as well as in the Avenue H Station House designation report of the Landmarks Preservation Commission.