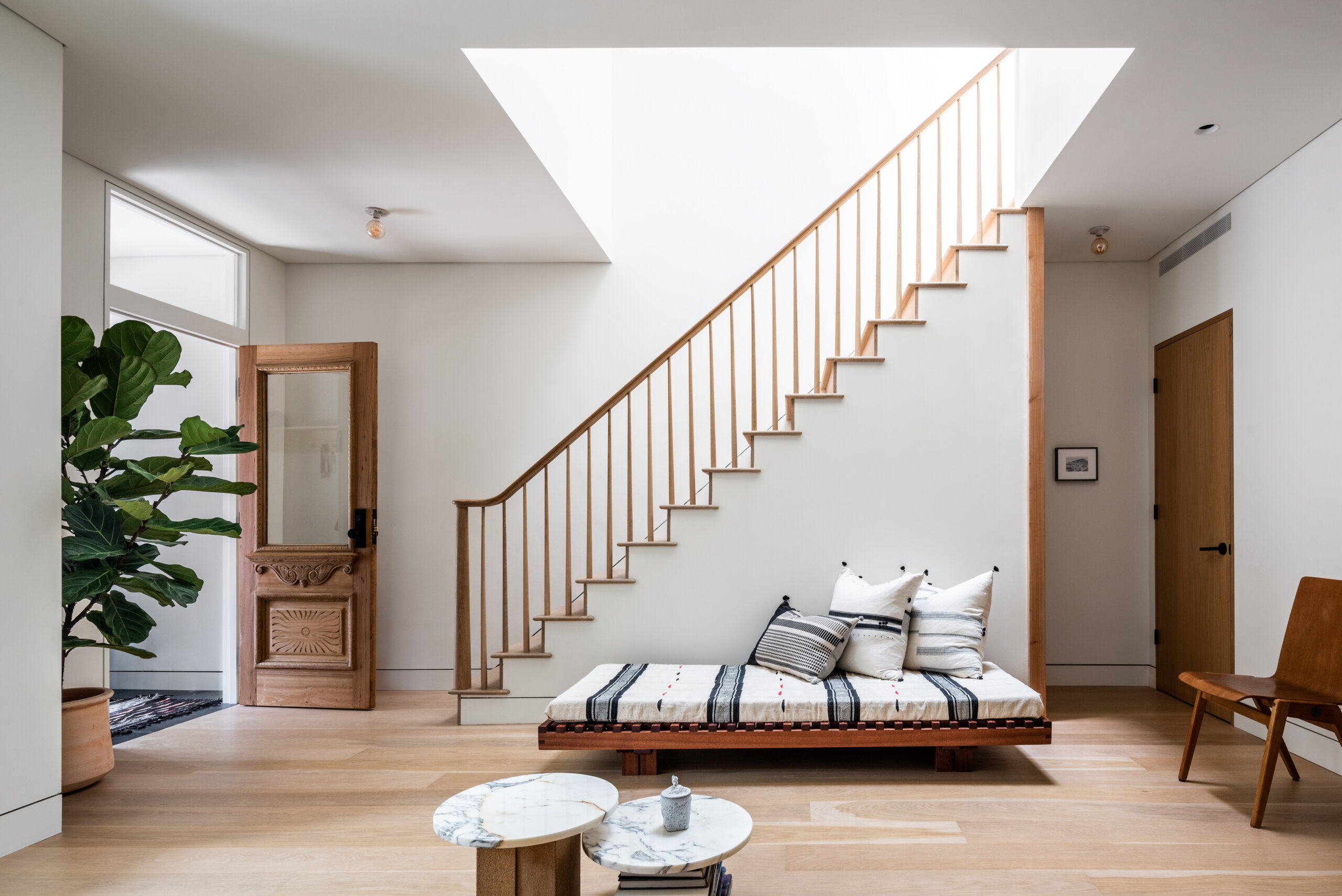1000 Dean Is Now Leasing
This is an exciting moment for us. It’s been about 16 months since we teamed up with BFC Partners and Goldman Sachs’ Urban Investment Group to buy the old Studebaker Service Station at 1000 Dean Street in Crown Heights. When we first envisioned the project back in the summer of 2011, the real estate market…

This is an exciting moment for us. It’s been about 16 months since we teamed up with BFC Partners and Goldman Sachs’ Urban Investment Group to buy the old Studebaker Service Station at 1000 Dean Street in Crown Heights. When we first envisioned the project back in the summer of 2011, the real estate market had not fully recovered from the the doldrums of 2009 and 2010 and the 150,000-square-foot former garage and storage facility located in a M-1 zone on the western edge of Crown Heights struck us as a great opportunity to create a hub of economic activity in an area without any real commercial anchor but clear signs of potential. Our vision included about 100,000 square feet of Dumbo-style office and studio space on the three upper floors anchored by food-oriented uses on the ground floor. We had planned all along to do a beer hall and food court in the 9,000-square-foot one-story building on the Bergen side of the property (see photo of the restored facade below) and were thrilled to ink a deal with 3rd Ward shortly after closing on the property to build a 25,000-square-foot food incubator and educational space on the ground floor of the main building.
After extensive design planning with Selldorf Architects, construction began at the end of May last year, with the facade being finished and the old Studebaker sign restored in July. Back in May we provided an update of the renovation along with some very cool photos of the original conditions and forecasted fall occupancy for the offices.
So we’re now thrilled to announce that leasing for the office spaces has just begun. We’ve pre-built some spaces on the second and third floors and left the fourth floor open for larger uses. Between all the floors, we can accommodate tenants looking for anywhere from 500 to 30,000 square feet; pricing ranges from the low $20s to high $20s per square foot depending on size, views, etc. Interested parties can check out the Aptsandlofts website and get in touch with Chris Havens, the broker in charge of leasing, by email at chavens@aptsandlofts.com.
While you’re at it, you might want to check out this great slideshow Gothamist did over the weekend of the interior of the building, including some nice shots of the beer hall under construction.










What an intriguing venture. Best of luck Mr. B!
This is awesome, and will hopefully be the first domino for more change in that area. I’m particularly excited about the food incubator. Any more details on it, or if it’ll be modeled after other particular such incubators in NYC?