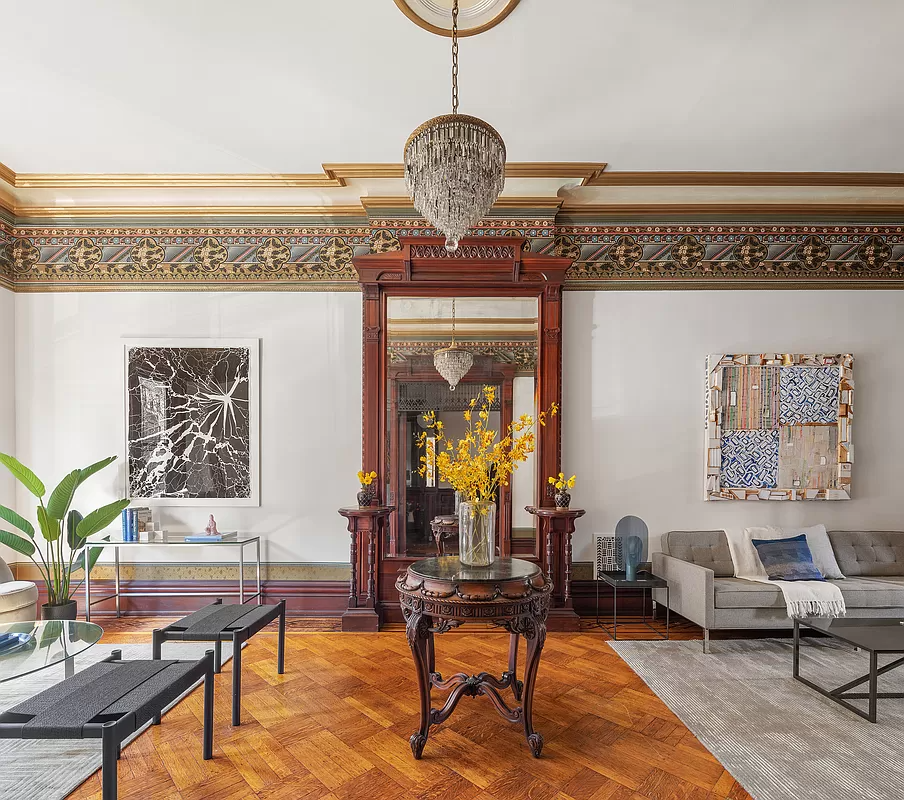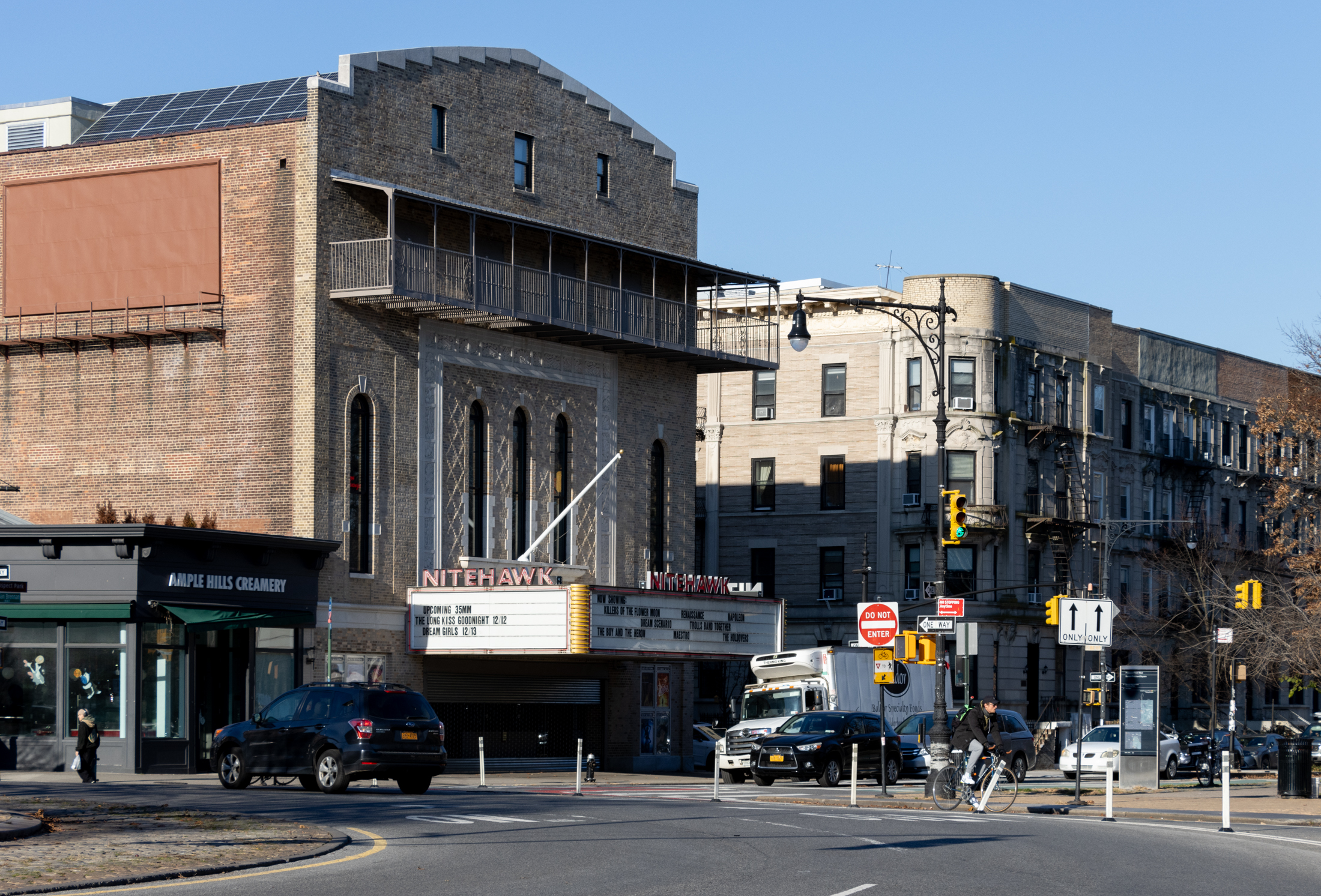Building of the Day: 466-480 9th Street
Brooklyn, one building at a time. Name: Row houses Address: 466-480 9th Street Cross Streets: 7th and 8th Avenues Neighborhood: Park Slope Year Built: 1882 Architectural Style: Queen Anne Architect: L. Pearson Landmarked: Yes, part of Park Slope HD Extension (2012) The story: Development in this part of Park Slope didn’t take place until the…

Brooklyn, one building at a time.
Name: Row houses
Address: 466-480 9th Street
Cross Streets: 7th and 8th Avenues
Neighborhood: Park Slope
Year Built: 1882
Architectural Style: Queen Anne
Architect: L. Pearson
Landmarked: Yes, part of Park Slope HD Extension (2012)
The story: Development in this part of Park Slope didn’t take place until the 1880s. By then, Prospect Park had been built, and was open to the enjoyment of thousands. The Ansonia Clock factory was just in its beginning phases, having just been rebuilt after a disastrous fire in 1880, but was growing fast, and would soon expand to cover nearly a city block. Row house development in the neighborhood was in full swing, as the factory meant workers who needed homes, as well as homes for all of the other people eager to move to this large, fast growing neighborhood just south of the mansions and elegant row houses of the monied Gold Coast of Park Slope. New trolley lines and improved public transportation made a commute easier, and the neighborhood was poised to change from wood framed row houses to brick and brownstone.
This group of eight houses was built in 1882, by a developer, builder and architect who is only known as L. Pearson. We have no idea what the man’s first name was, or anything else about him. He is a question mark, more so than most of the architects working at this time, who at least appear in the Builder’s Guide, or in the Brooklyn Directories, even if we know very little about their personal lives. We can surmise a few things: he either had money, or partners, in order to buy and develop a large grouping like this. I was able to find his name in one entry in the Builders Guide, as well as the same entry in the Brooklyn Eagle real estate section. Both concerned mechanics liens Mr. Pearson had against the Clifton Building Company, G. F. Bickford, president, for 2 properties in the Ocean Parkway/Avenue M area. This was in 1915.
We can also ascertain that the man had a nice amount of talent. This group is quite interesting, a classic Queen Anne group that appears in the early years of the Queen Anne style, so he was not just copying the work of others. He’s got all the requisites of the style: the Romanesque arches, the massing of shapes and forms, as well as the use of different sized windows, loggias, ornamental cast iron and pressed metal, and terra-cotta and stained glass. The varying rooflines, dormers, oriels and hooded window frames are just delightful on a street whose opposite side is relatively plain and less exuberant. The buildings are so delightful that almost ten years later, they inspired the buildings up the block, on the same side, at 486-492, and 500-502 9th Street, designed by a different architect, but quite similar in design.
The financial Panic of 1883 took the sails out of development for several years, prompting developers to sell homes at rock bottom prices, and causing many owners to rent out their homes to boarders, or establish apartments in their homes. Although the recession ended, and development began again, hence the other Queen Annes and other houses and flats buildings on the block, it took years for some neighborhoods to recover, and some homeowners never stopped renting out parts of their homes. Several of the houses in this group offered rooms to rent in the early 20th century. Today, these homes remain the visual treats they have always been; the creative imaginings of an unknown man named Pearson who left his mark permanently, thanks to recent landmarking, on the Park Slope streetscape. GMAP
(Photo: Kate Leonova for PropertyShark)











I love the look of the buildings around there. Any idea if 500 9th was built by the same people? I lived there in the 1990’s; 500 has a similar feel (at least from the outside).