Building of the Day: 81 and 85 Rugby Road
Brooklyn, one building at a time. Name: Private Houses Address: 81 and 85 Rugby Road Cross Streets: Church Avenue and Albemarle Road Neighborhood: Prospect Park South Year Built: 1936 Architectural Style: Neo-Tudor Architect: Robert T. Schaefer Other Work by Architect: 799 18th St. and other houses in Fiske Terrace, Midwood and Ditmas Park. Other buildings…

85 Rugby Road. Photo by Susan De Vries
Brooklyn, one building at a time.
Name: Private Houses
Address: 81 and 85 Rugby Road
Cross Streets: Church Avenue and Albemarle Road
Neighborhood: Prospect Park South
Year Built: 1936
Architectural Style: Neo-Tudor
Architect: Robert T. Schaefer
Other Work by Architect: 799 18th St. and other houses in Fiske Terrace, Midwood and Ditmas Park. Other buildings in Flatbush and Long Island.
Landmarked: Yes, part of Prospect Park South HD (1979)
The story: By 1905 Dean Alvord, the developer responsible for Prospect Park South, had grown bored with his very successful project, and was looking towards the next housing development on his list of successful transformations of former farmland into gracious upscale and exclusive neighborhoods. He sold his remaining lots, and moved on. Over the next twenty years, the remaining lots of PPS were built up. In the beginning of this second period of growth, some of the houses were quite large, but as time went by, they got smaller and more efficient. The days of huge mansions with a staff of servants to keep them running was ending, and people began to want houses that were much less high maintenance. The economy was changing as well, and by the 1930s, the Great Depression had taken most of the steam out of the building market.
If you look at the real estate ads in the Brooklyn Eagle and other local papers during the 1930s, you can see that the downturn in the economy had also reached the leafy confines of this exclusive and wealthy enclave. Some of the largest houses began to take in boarders, or rent out their upper floors as apartments. Even today, some are still permanently divided, large enough to provide adequate space for more than one family, even by today’s roomy standards. A few people couldn’t hold on at all, and sold their large homes and moved on. This was the case here. 81 and 85 Rugby Road was once home to one large single family house. The Brooklyn Eagle documents several ads searching for boarders, and then renters, then a buyer.
The house sold to the Albemarle Estates, a developer, who tore down the original house and contracted architect Robert T. Schaefer to design two smaller houses for the lot. Schaefer designed these two Neo-Tudor cottages, almost-twins; that fit right in the streetscape, joining the many Tudors already in PPS. The houses are a little over 22 feet by 47 feet, about the size of many row houses in nearby neighborhoods. Considering the house just next door is 35×50 feet, on a 75×100 foot lot, it’s easy to see why this would be a money making alternative for the developer.
Robert Schaefer was a Brooklyn native, and got his architectural degree from Pratt Institute. He worked out of his Flatbush office, and designed suburban style one and two family homes in Fiske Terrace, Ditmas Park, PPS, and other parts of Flatbush and Long Island. His forty year career included churches, schools, industrial and commercial buildings, and he was a member of the Brooklyn Society of Architects, working until his death at the age of 67, in 1948.
Schaefer couldn’t have done better with these two houses. Although small by neighborhood standards, they are well designed and fit right in with the modern lifestyle, and with the other houses here. They are usually regarded together, but are not really identical twins. 85 Rugby has a bit more going on in front, with a jerkinhead gable, (the peak of the gable is pushed down in the center) more half-timbering and is much more centrally massed, but both houses are quite charming. When the houses were finished in 1937, 81 Rugby Road sold to Allen Lundy, owner of Sheepshead Bay’s iconic Lundy’s Restaurant. GMAP




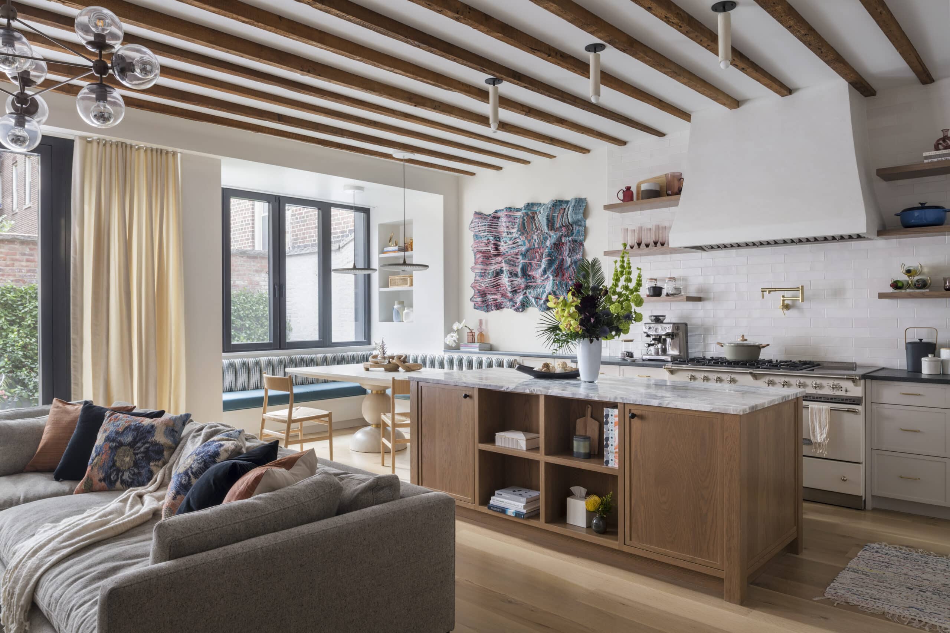
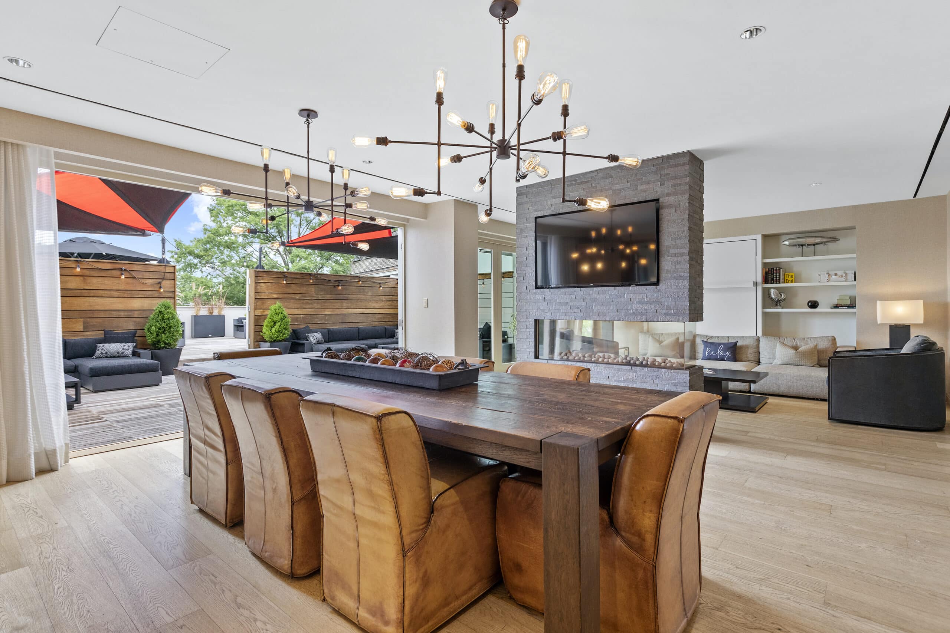
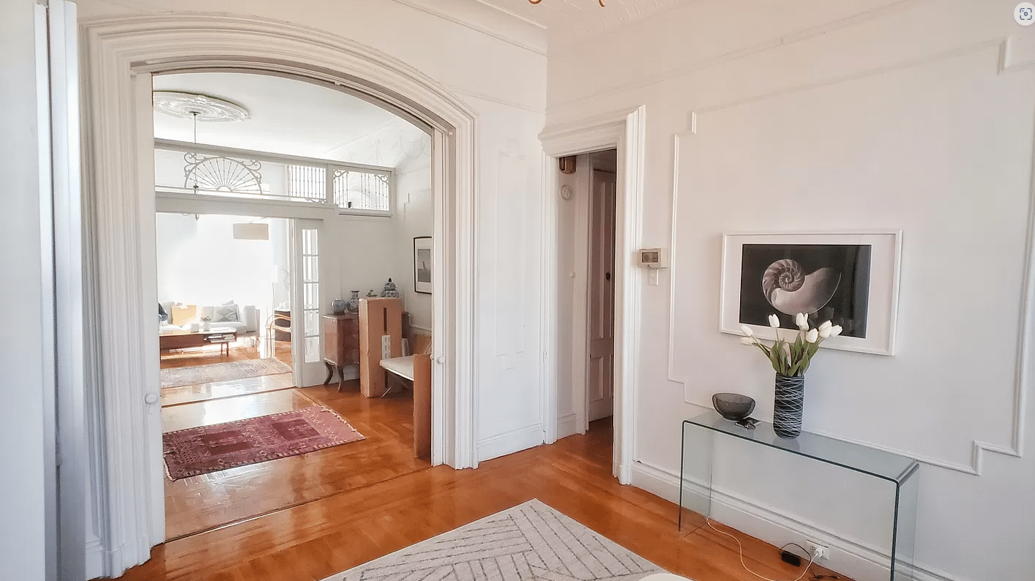
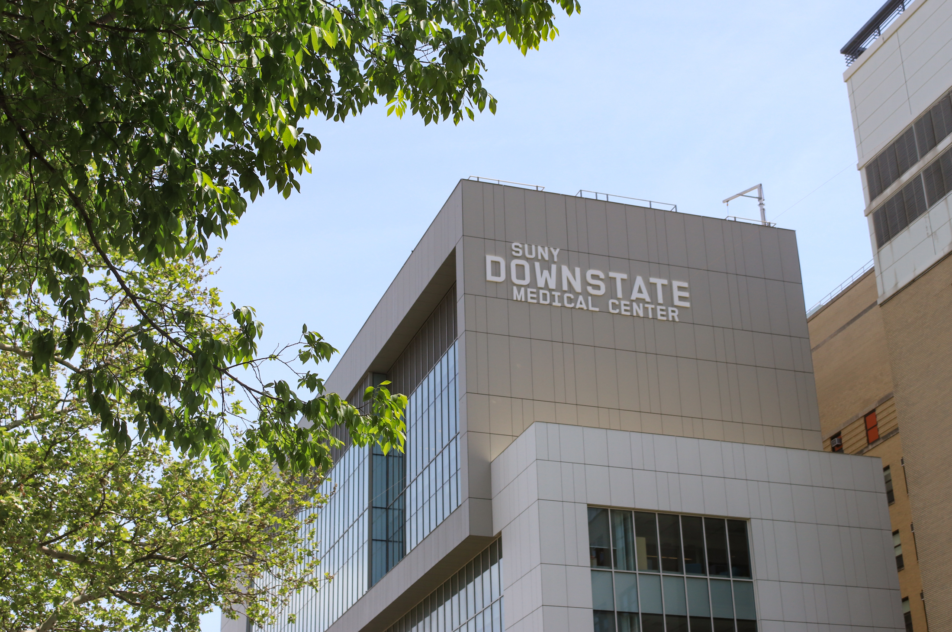


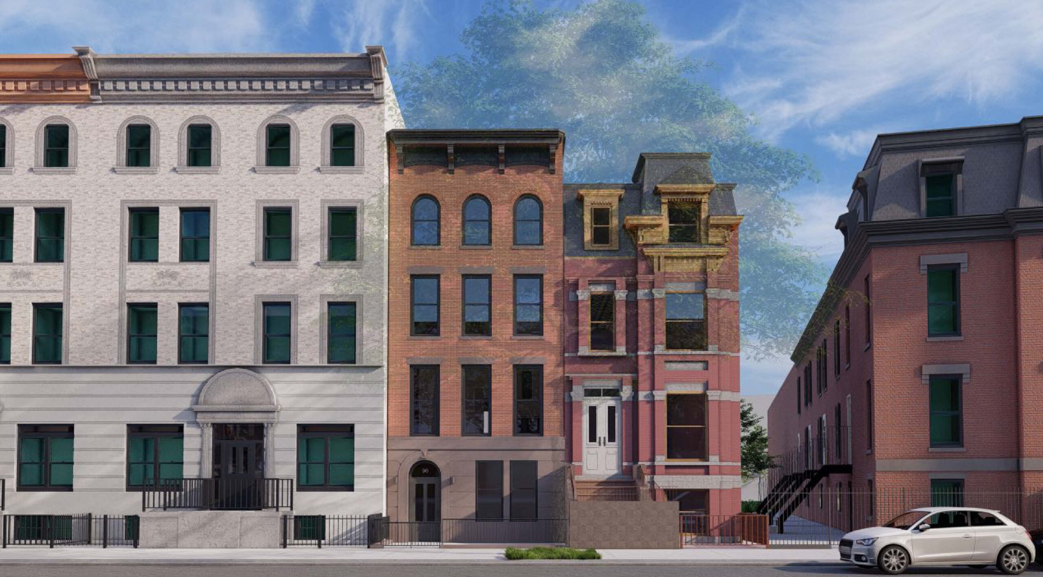
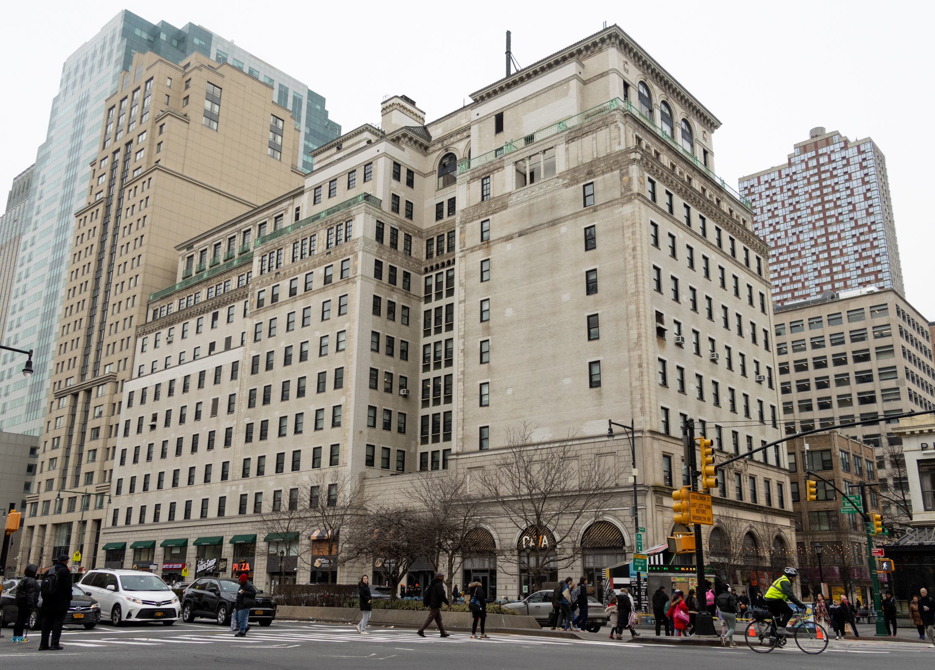
What's Your Take? Leave a Comment