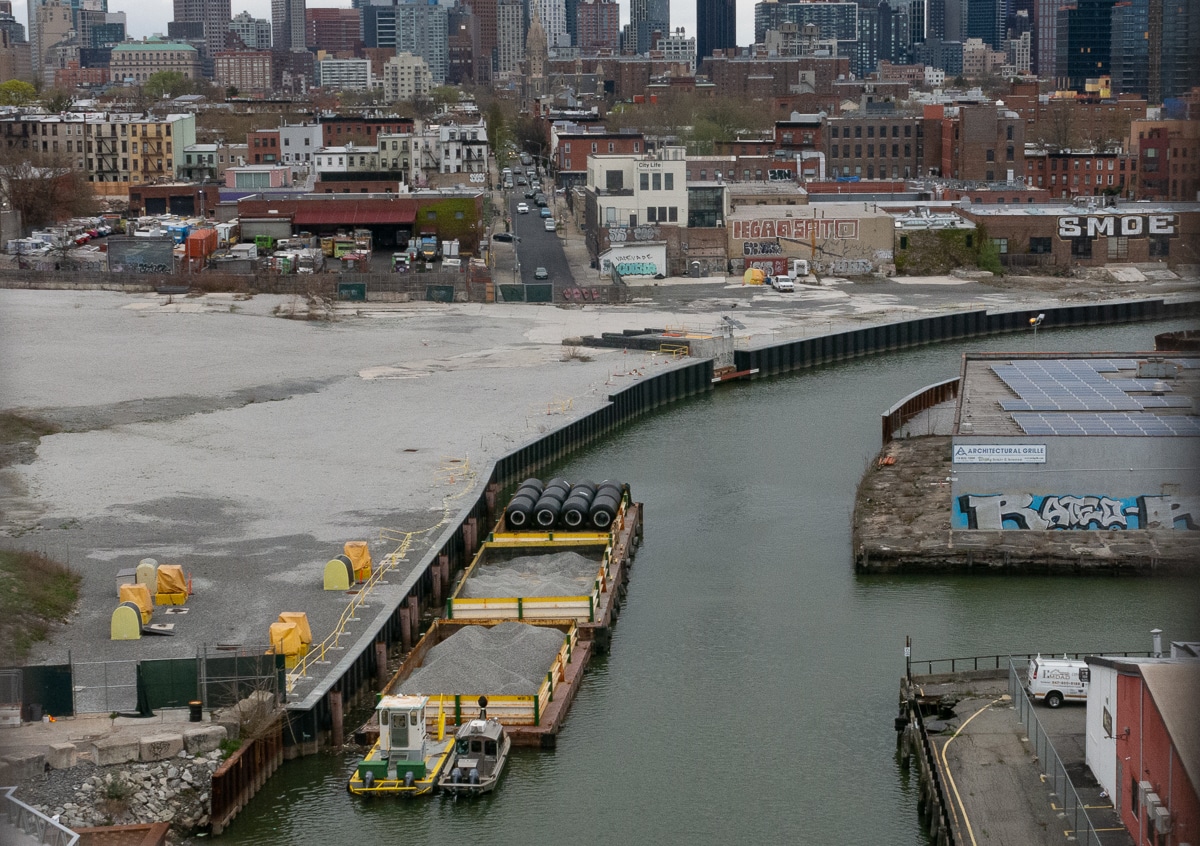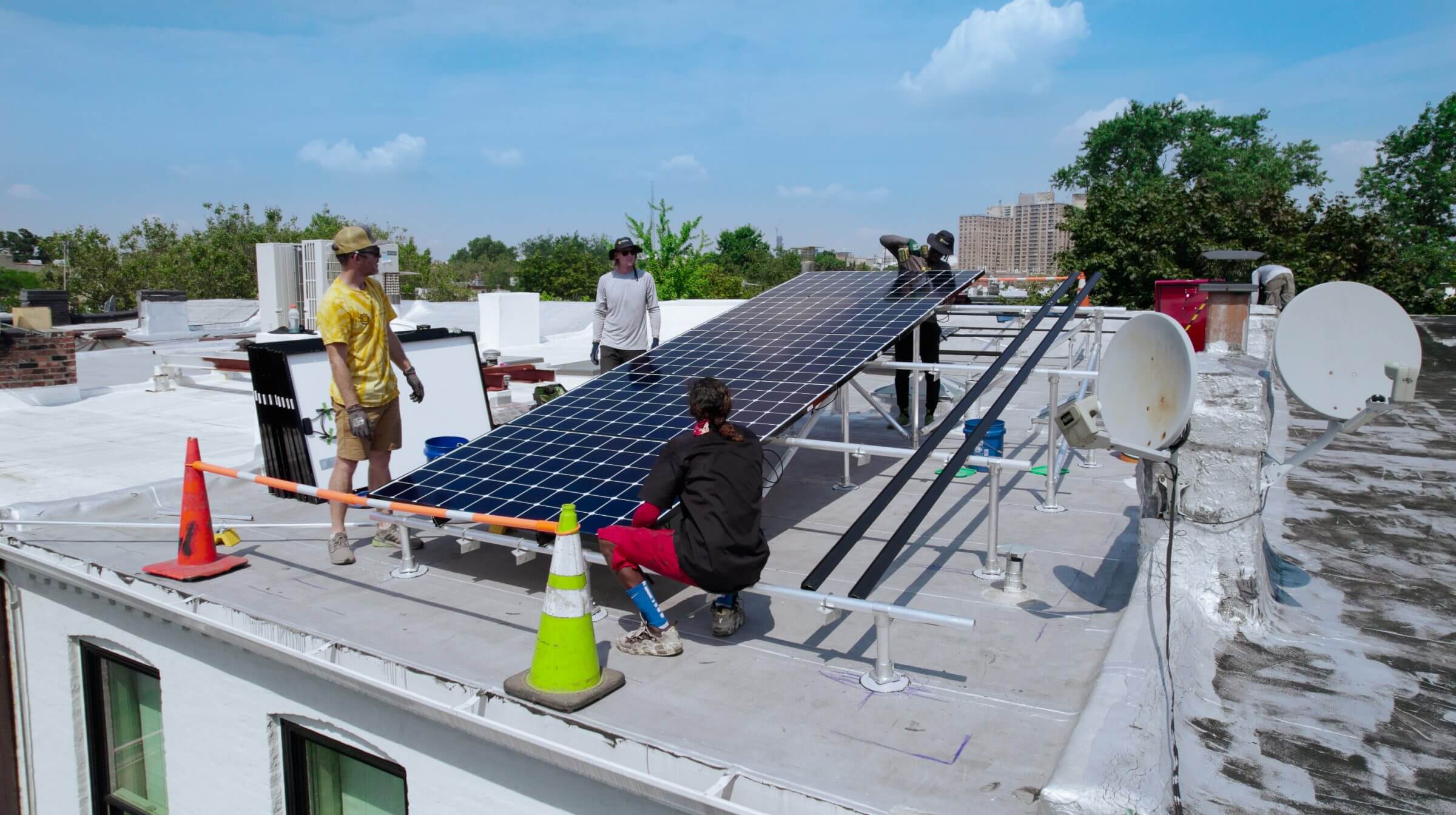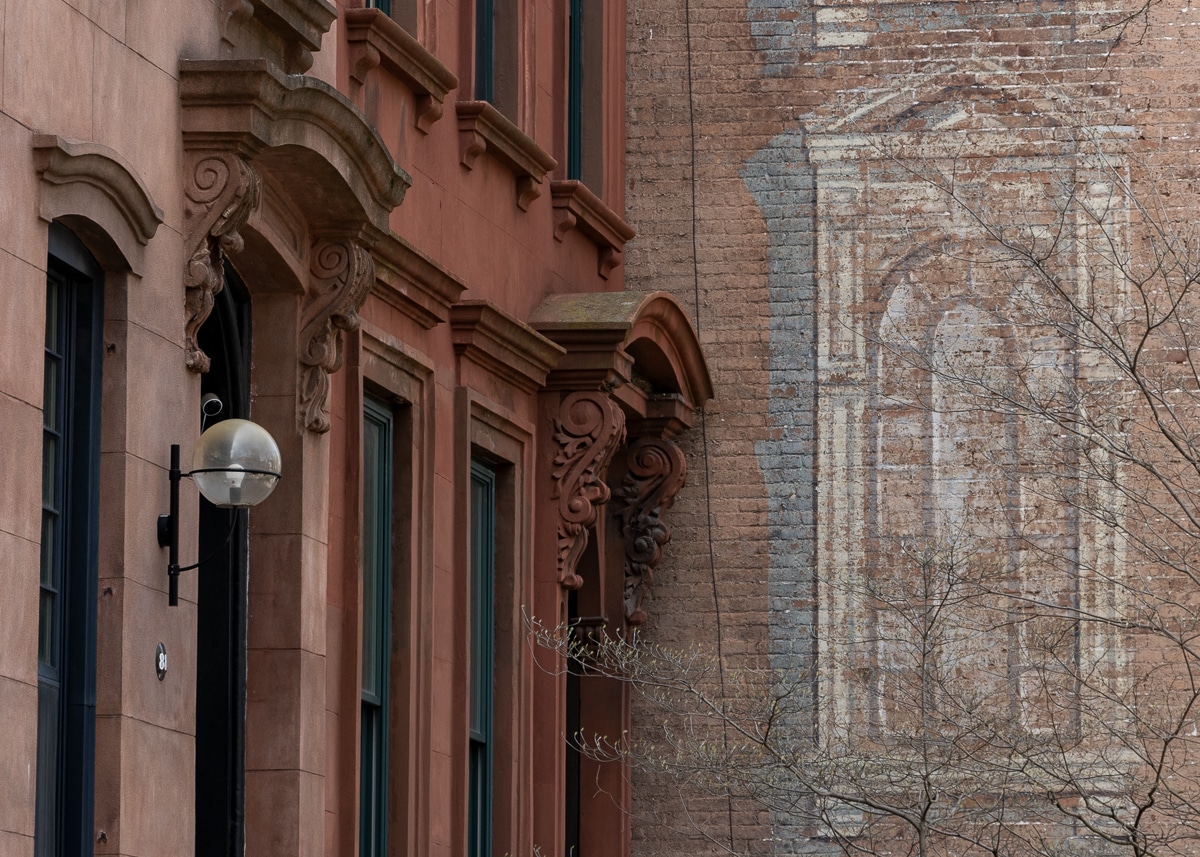Building of the Day: 816-826 Greene Avenue
Brooklyn, one building at a time. Name: Row houses Address: 816-826 Greene Avenue Cross Streets: Lewis and Stuyvesant Avenues Neighborhood: Bedford Stuyvesant Year Built: 1892-1893 Architectural Style: Queen Anne Architect: Langston & Dahlander Other Work by Architect: Row houses and flats buildings in Bedford Stuyvesant, including Stuyvesant Heights; also Crown Heights, Park Slope and Prospect…

Brooklyn, one building at a time.
Name: Row houses
Address: 816-826 Greene Avenue
Cross Streets: Lewis and Stuyvesant Avenues
Neighborhood: Bedford Stuyvesant
Year Built: 1892-1893
Architectural Style: Queen Anne
Architect: Langston & Dahlander
Other Work by Architect: Row houses and flats buildings in Bedford Stuyvesant, including Stuyvesant Heights; also Crown Heights, Park Slope and Prospect Heights.
Landmarked: The church house at 826 for Antioch Baptist Church is landmarked (1990); the rest of the group is not.
The story: By 1885, this part of Bedford Stuyvesant was undergoing rapid development. Improved transportation along Myrtle Avenue and other major streets helped bring developers, then homeowners, to this part of town. Before the row houses were built, this area had been home to suburban villas, and lots of undeveloped land. The availability of land brought the Greene Avenue Baptist Church to this block, and in 1887, the cornerstone was laid for the church, which stands next door to the last house in this group, number 826. The church had some problems raising enough money, so construction was delayed, so that by 1892, when Langston & Dahlander’s group of houses was going up, so was the rest of the church. They would finish around the same time, and be joined forever in this neighborhood.
The houses were commissioned by developer Louis C. Schliep, a Wall Street broker. The seven houses cost him a little more than $5,000 each to build. Today there are six of these houses left. He hired the team of Frederick Langston and Magnus Dahlander to design their signature groupings of Queen Anne houses, similar to other groupings they’ve designed in Park Slope, Bedford Stuyvesant and Crown Heights. Their Queen Anne rowhouses are a delightful mixture of rooflines, fenestration, massing and materials, immediately recognizable as theirs, but each group is always quite different from the others.
Langston and Dahlander were very aware of the church and its design, and made sure that their houses complemented it, not competed with it. They designed the end houses of the group (826 and 814, now demolished) to complement the church, with corbelled lintels on the parlor floor windows, and brick voussoirs over the second story windows, which match similar features on the church. One could easily believe that the entire project was undertaken by the same firm.
By 1890, the elevated trains at Lexington Myrtle Avenues were running, providing commuters with even more train service than is available today. This helped the growth of the neighborhood tremendously, and soon the entire area was filled up, as were the church pews. African Americans started to replace the Germans, Jews and Irish, as they began to move out in the 1930s, helped along by the opening of the A train, a direct conduit from an overcrowded black Harlem.
In 1950, the Greene Avenue Baptists sold the church to the African American congregation of the Antioch Baptist Church. 826 Greene Avenue remained in private hands until 1961. The owners of the house had divided it into apartments when the church bought it as the pastor’s residence in 1961. They proceeded to renovate it, and use it as such in 1965. At some point, it was converted to general church use, as a non-residential church house. When Antioch Baptist was landmarked in 1990, 826 was landmarked as part of the church. However, the rest of the group is not landmarked.
Langston & Dahlander’s work is unique in Brooklyn architecture. There are many important and inventive architects working at this time, and in the Queen Anne milieu, but their houses stand out wherever they are. Their partnership only lasted the year between 1891 and ’92, but the work they did I that one year contributes highly to the attractiveness of the neighborhood streetscapes they are in. Hopefully, someday all of their houses will be landmarked and preserved. GMAP













No thx on landmark