Building of the Day: 493 Fulton Street
Brooklyn, one building at a time. Name: Originally Oppenheim, Collins & Co, now other retail. Address: 493 Fulton Street Cross Streets: Corner of Bridge Street Neighborhood: Downtown Brooklyn Year Built: 1905-6 Architectural Style: Renaissance Revival Architect: Helmle, Huberty & Hudswell Other Work by Architect: Bossert Hotel, Brooklyn Heights; Boathouse and Tennis House, Prospect Park; St….

Brooklyn, one building at a time.
Name: Originally Oppenheim, Collins & Co, now other retail.
Address: 493 Fulton Street
Cross Streets: Corner of Bridge Street
Neighborhood: Downtown Brooklyn
Year Built: 1905-6
Architectural Style: Renaissance Revival
Architect: Helmle, Huberty & Hudswell
Other Work by Architect: Bossert Hotel, Brooklyn Heights; Boathouse and Tennis House, Prospect Park; St. Barbara’s Roman Catholic Church, Bushwick; St. Gregory’s Roman Catholic Church, Crown Heights North, among many others.
Landmarked: No, but should be part of a larger Downtown Brooklyn HD
The story: By 1900 Downtown Brooklyn was one of the finest retail neighborhoods in the entire city of New York. Upscale retailers like Abraham & Straus, Loesser’s, Smith-Gray and A.D. Matthews stretched across entire block fronts, while smaller stores of all kinds were tucked between and on the adjacent side streets. It was possible to find any and everything in the area from clothing for men, women and children, to furniture, fine art, jewelry, musical instruments, rugs, lamps, accessories for home and person and much more.
Other retailers who previously had sold only in Manhattan also wanted a piece of this business, and one of them, Oppenheim, Collins & Company, purveyors of fine women’s clothing with branches in several cities as well as a flagship store in Manhattan, bought the building on the corner of Fulton and Bridge Street with the intention of tearing it down and building a new store. In 1905 they hired the firm of Helmle, Huberty & Hudswell to design their Brooklyn store.
Frank Helmle and his partners appear in this column quite often, as they were responsible for quite a few of Brooklyn’s better buildings. Helmle was a master of the Renaissance Revival Style, as its classic lines were a popular theme with his old firm, McKim, Mead & White. His buildings, like Prospect Park’s Boathouse and the Bossert Hotel in Brooklyn Heights, show his mastery of the form.
Today the first two stories of the building have been modernized and altered too many times to count, but the real goodies are above anyway. You have to remember that the Fulton Street elevated train ran right past the third floor window of the building. Passengers could easily see that level and above, so a lot of detail and architectural goodies were up there. Helmle and partners gave this building elegant two-story arched windows, a fine overhanging cornice with sturdy, yet beautiful brackets and lots of glazed white terra-cotta details including lion’s heads, classical capitals, rondels and swags.
The building is actually much larger than it appears from Fulton Street. It is quite deep, as can be seen along Bridge Street, and is “L”shaped, with the rear of the building cutting behind the smaller storefronts next door on Fulton. But even with all of that space Oppenheim Collins soon needed more room, and ten years later, in 1915, they moved down the street into a very large store built for them on the corner of Lawrence and Fulton. That building is a past BOTD.
Time has not been kind to the bottom two floors of this building; it’s hard to imagine what they originally looked like, they’ve been altered so much. The upper floors have also been ill-used, not so much by inappropriate renovation, but by abandonment and underutilization. There are many plans for Downtown Brooklyn and things are moving so fast that, for all I know, in the five months since I’ve moved away, they could have torn this one down. I certainly hope not, it is a fine building and part of the impressive legacy of Downtown Brooklyn. I hope it can be better used in the future, all of it. GMAP




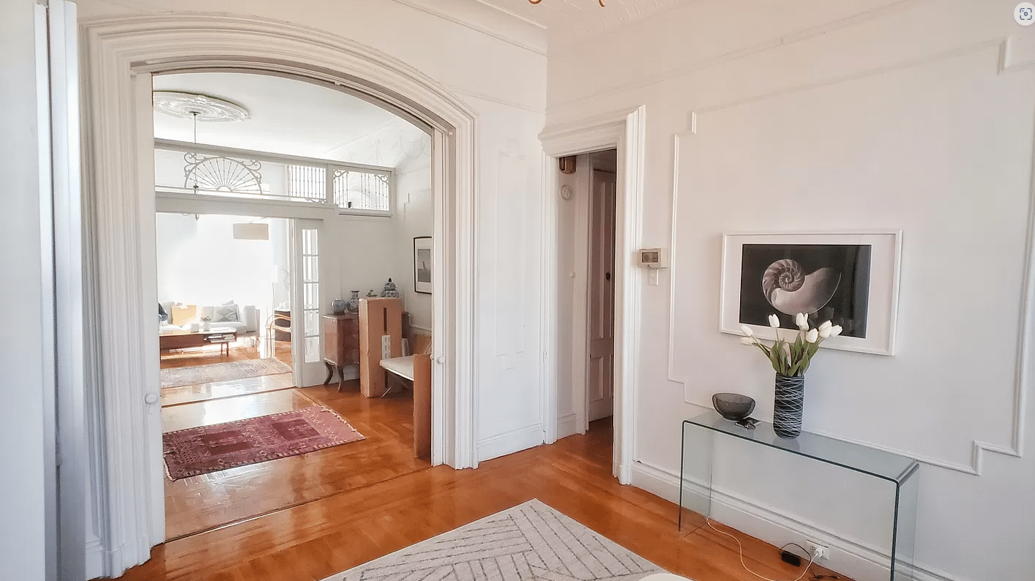
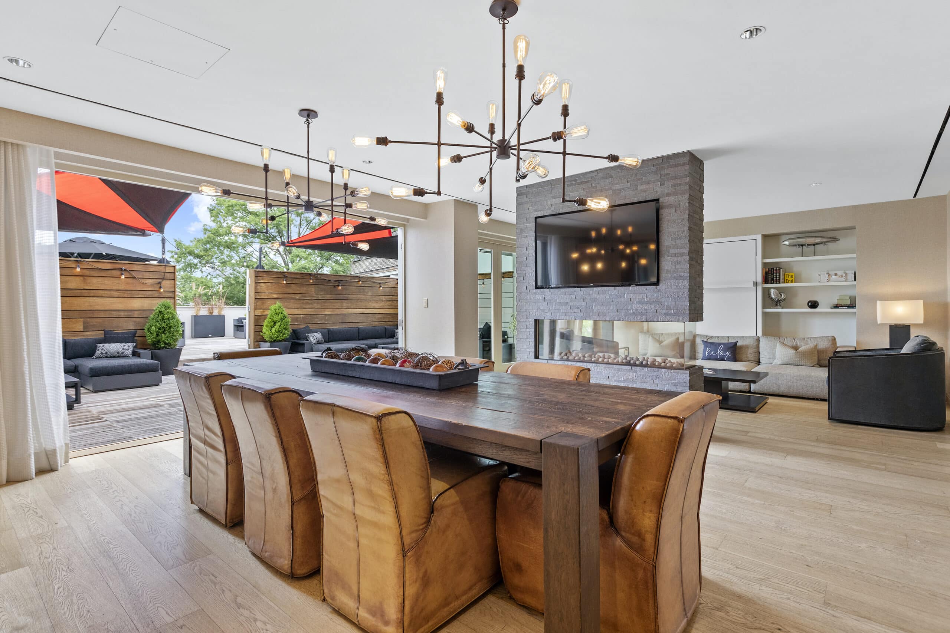
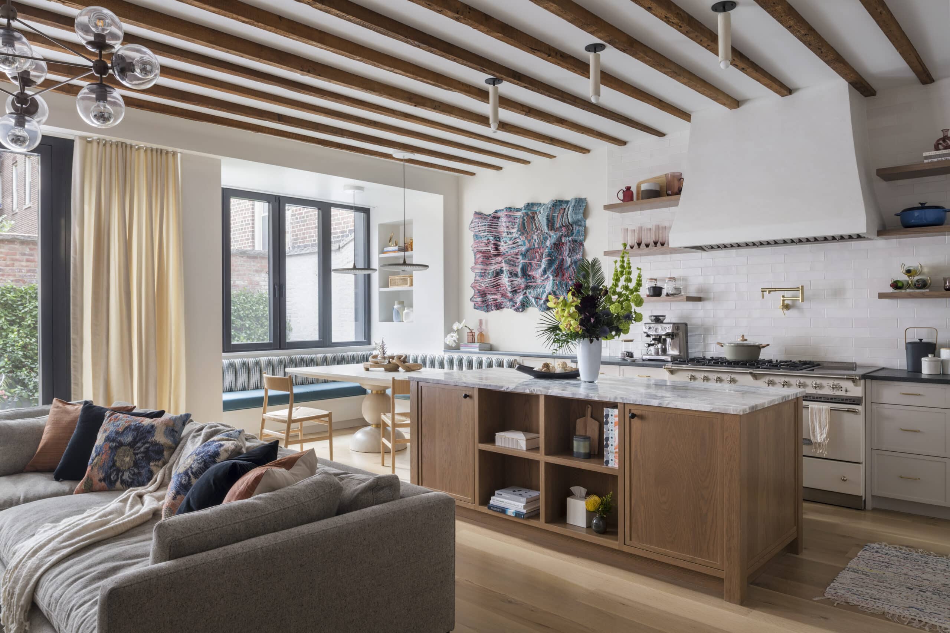
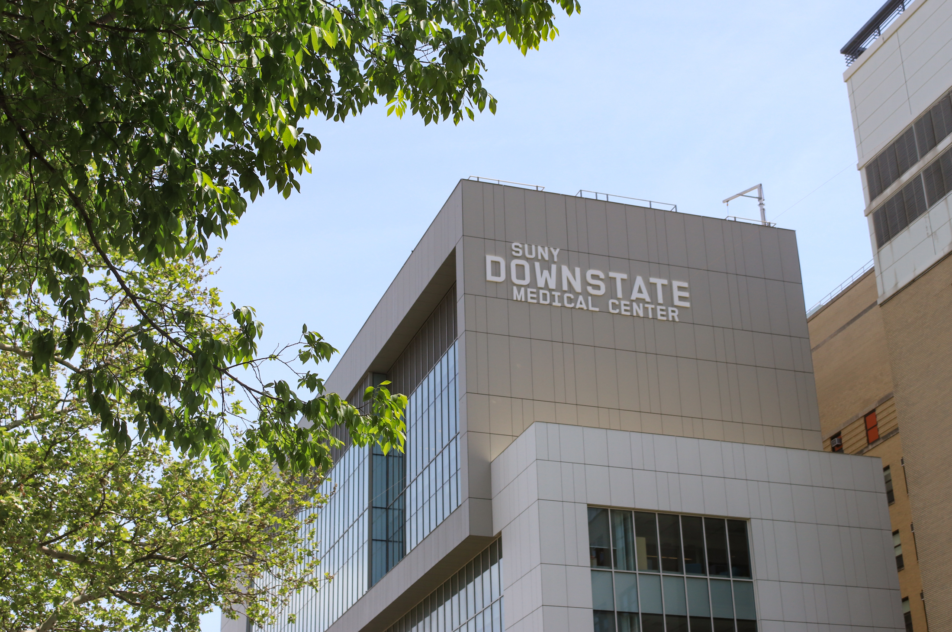

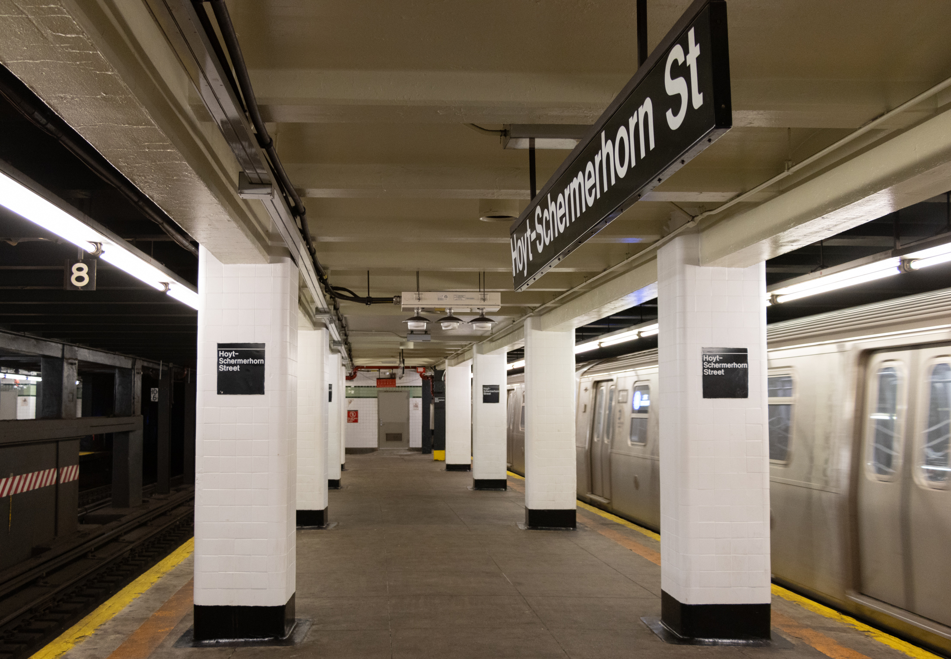

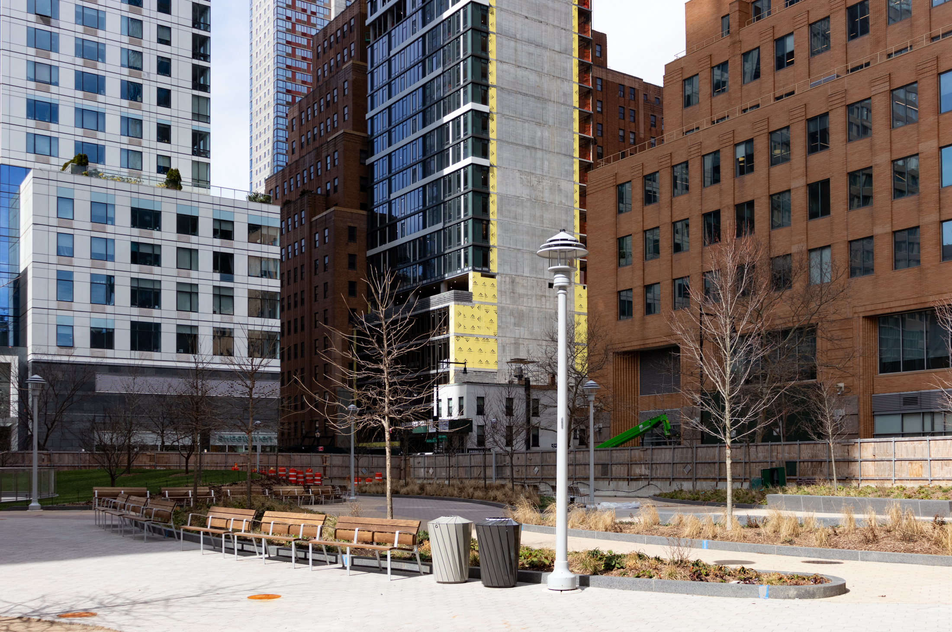
What's Your Take? Leave a Comment