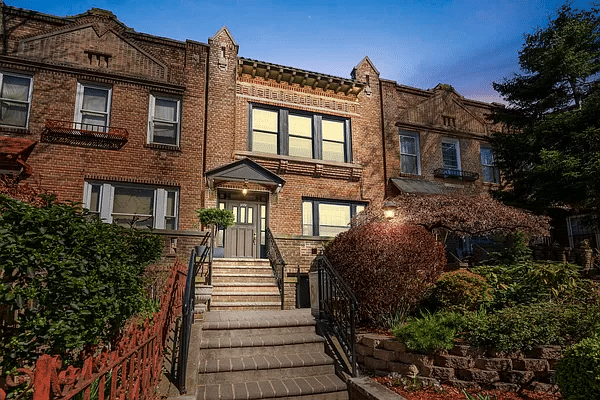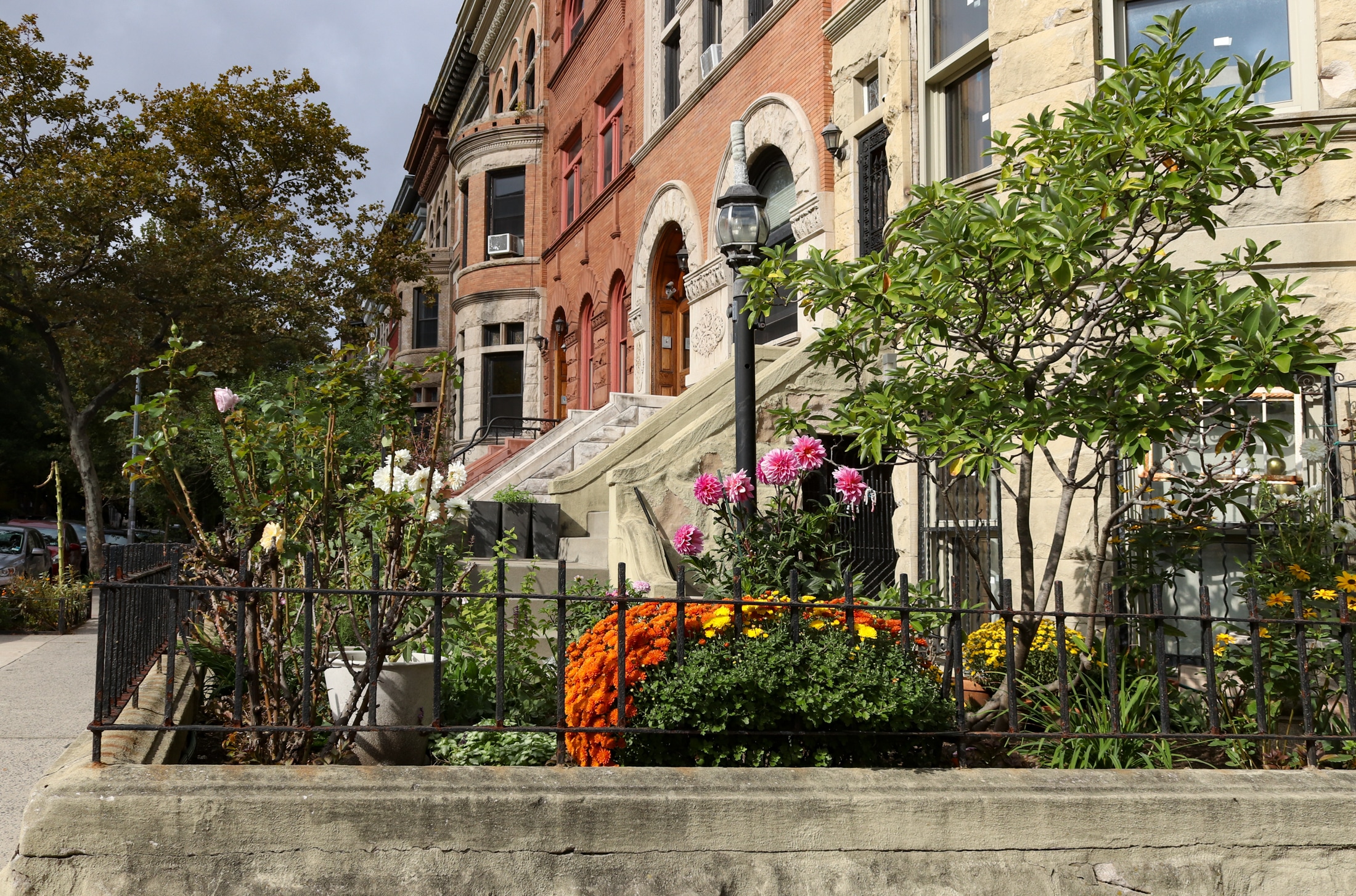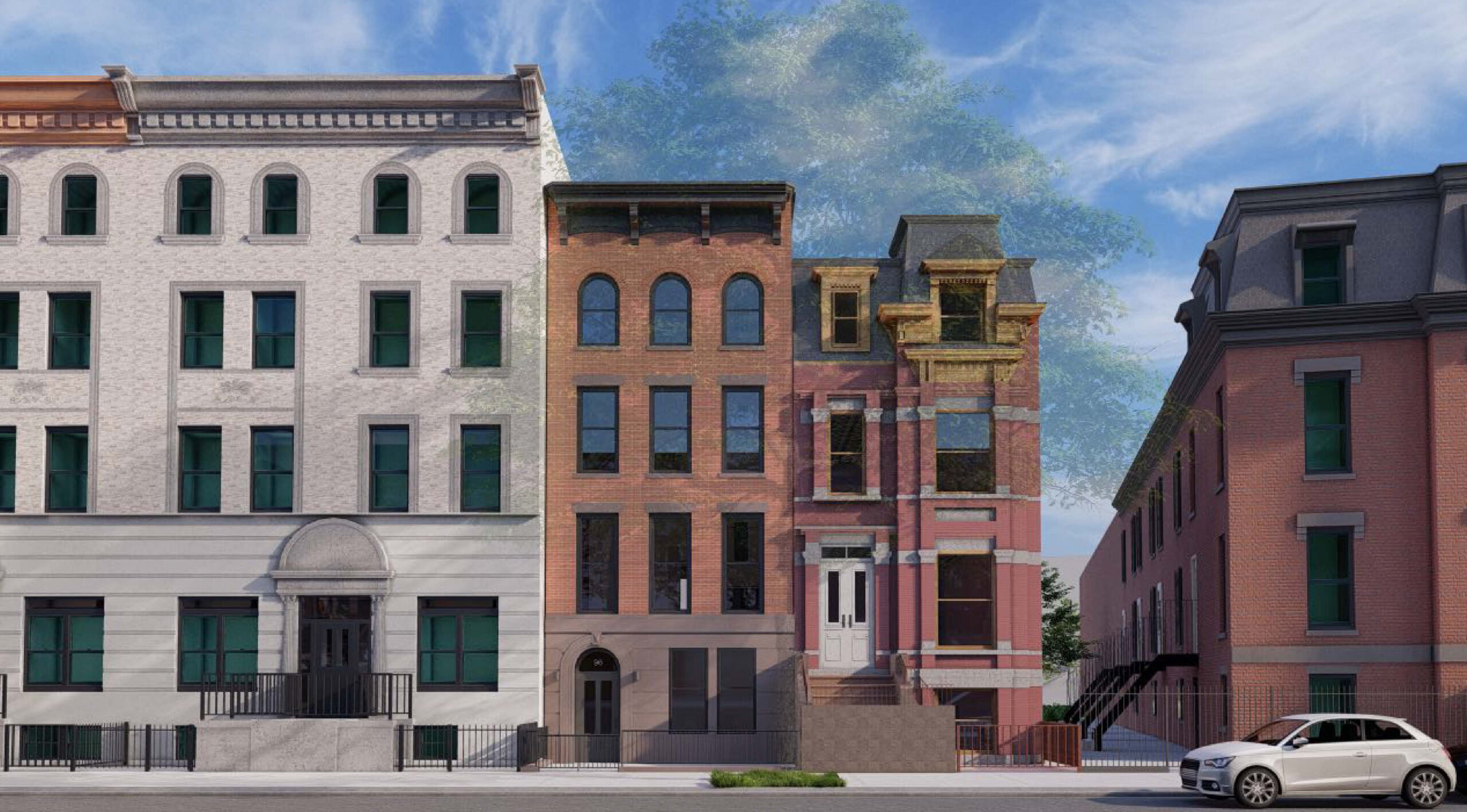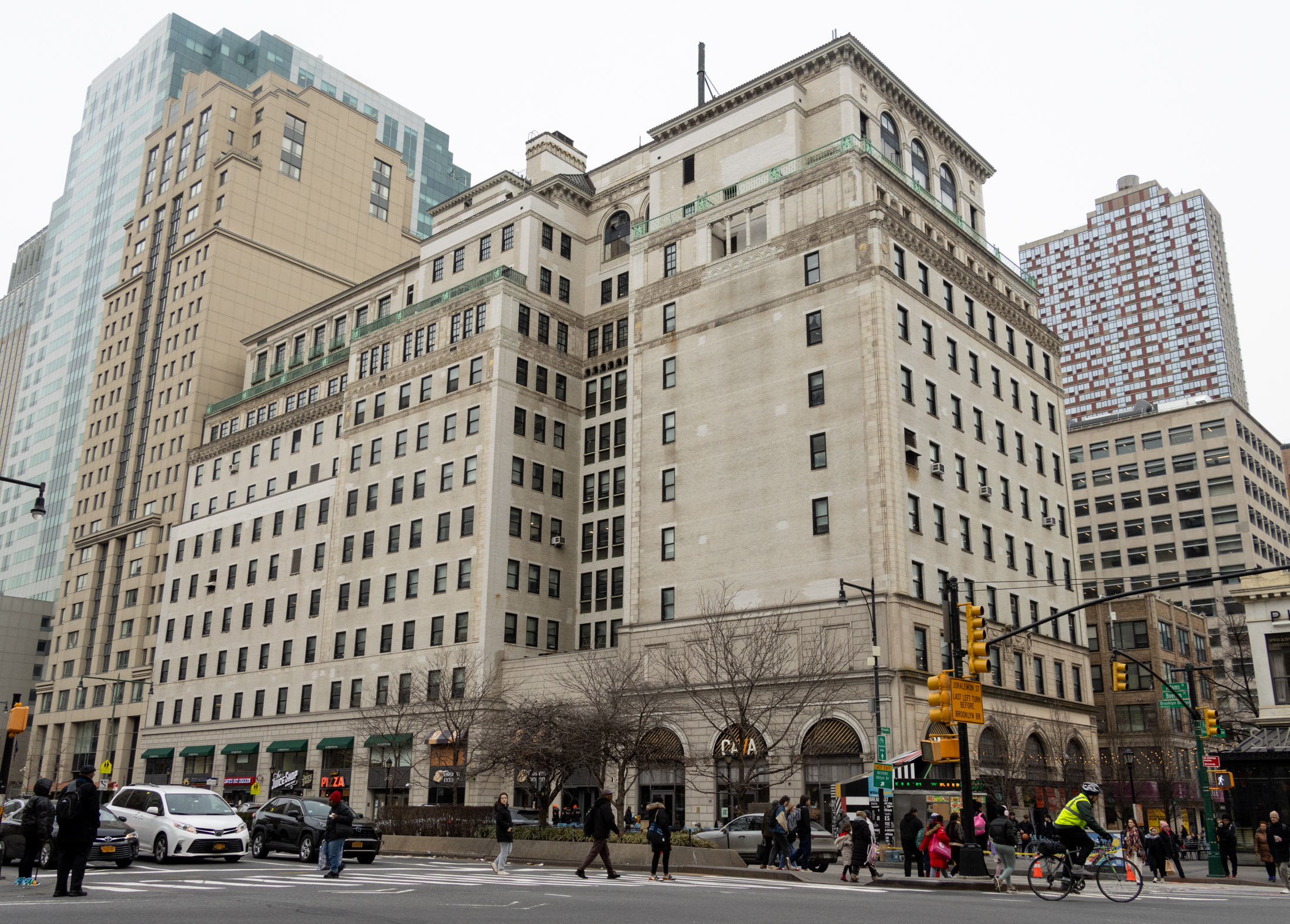Building of the Day: 1501 Pitkin Avenue
Editor’s note: An updated version of this post can be viewed here. Brooklyn, one building at a time. Name: Former Loew’s Pitkin Avenue Theater, now Brownsville Ascend Charter School, and retail Address: 1501 Pitkin Avenue Cross Streets: Corner Saratoga Avenue Neighborhood: Brownsville Year Built: 1929-30, rebuilt 2010-12 Architectural Style: Art Deco with Mayan and Art…

The building in 2008, note the trees growing on the roof. Photo by Kate Leonova for Property Shark
Editor’s note: An updated version of this post can be viewed here.
Brooklyn, one building at a time.
Name: Former Loew’s Pitkin Avenue Theater, now Brownsville Ascend Charter School, and retail
Address: 1501 Pitkin Avenue
Cross Streets: Corner Saratoga Avenue
Neighborhood: Brownsville
Year Built: 1929-30, rebuilt 2010-12
Architectural Style: Art Deco with Mayan and Art Nouveau touches. Interior “Hispanic-Mooresque”
Architect: Thomas Lamb. Renovation: Kitchens & Associates and Anderson-Miller Designs
Other Work by Architect: Over 180 theaters across U.S., Canada and world. In Brooklyn: Loew’s Metropolitan, Loew’s Gates, RKO Bushwick, Strand, among others.
Landmarked: No
The story: The age of the great movie palaces is over. In the teens and into the 1930s, they were built to provide an escape into the fantasy world of live theater follies and Hollywood motion pictures, with exciting stories of beautiful leading ladies and handsome leading men. For your average person, the theater itself would be an escape, a fantasy building with exotic décor, padded and plush sets, gilded surfaces and bright lights. These palaces were everything a local dull, coldwater flat was not, an escape into another world. And no one built a fantasy theater like Thomas Lamb.
He was the best of a handful of theater architects and designers who made magic. Lamb was born in Scotland, and came to the U.S. as a child of 12. He got his architectural training at Cooper Union, and set his office up on 40th Street in the theater district. His first theater was for film mogul William Fox, in 1909. He would go on to be the architect of choice for the Loew’s, Fox, and RKO chains. His theater designs would grace cities around the world, with almost 50 here in New York, and theaters from Philadelphia to Toronto, Jakarta to London, Cleveland to Johannesburg.
The Pitkin was one of his largest, seating 2,817 people. The Loew’s chain called the theater one of their “atmospheric” theaters, because it transported people into another world. The exterior was Art Deco, and did not betray a clue to the wonders within. But as soon as you walked inside, a Moorish foyer greeted you, with majolica plaques and embroidered hangings. The theater itself was “a vast garden under blue sky, enclosed by high sculptured walls, surmounted by carved towers and balconies.” The women’s lounge was Persian with “Oriental furnishings,” and the men’s had “a collection of African tribal weapons.”
Brownsville’s population at that time was working class Jewish. The theater was a popular venue for actors of the day such as Milton Berle, Humphrey Bogart and Jackie Gleason. Al Jolson gave his last performance here. But Brownsville found itself changing, and by the 1960s was synonymous with large housing projects and dire poverty, the poorest part of Brooklyn. The Pitkin slowly deteriorated, and closed in 1969.
Like many theaters, it became a church for a while, and then a furniture store and warehouse. Then it just sat empty for over forty years, while its roof and walls deteriorated, and its ceilings, balconies and once-fine features collapsed or hung on by a thread. The building looked doomed, soon to be an urban footnote.
In 2008, POKO Partners, led by president and owner Ken Olson, bought the Pitkin for $8 million. They intended to build mixed use housing and retail, but the plans fell through. In 2010, they began a $43 million dollar renovation of the property, this time for a charter school, with commercial and retail space. They received funding from the Goldman Sachs Urban Investment Group and Federal New Markets tax credits, among other funding.
The project involved two architecture firms: Kitchens & Associates of New Jersey, which worked on the exterior and transformed the space for the school, and Anderson-Miller Designs of Manhattan. They preserved much of the architectural ornament, and worked within the unique space to create the school as well as the rest of the building. The ribbon cutting for the project took place Sept. 13. For more images of the pre-renovated interior see this Curbed Link. GMAP
(Above photo: thebrooklynink.com)













What's Your Take? Leave a Comment