Building of the Day: 88-90 Westminster Road
Brooklyn, one building at a time. Name: Two-family houses Address: 88-90 Westminster Road Cross Streets: Church Avenue and Albemarle Road Neighborhood: Prospect Park South Year Built: 1952 Architectural Style: Post-war suburban Architect: Seelig & Finkelstein Other works by architect: 105 Buckingham Road (apartment building), Beth El Jewish Center of Flatbush, which is on the National Register,…

Brooklyn, one building at a time.
Name: Two-family houses
Address: 88-90 Westminster Road
Cross Streets: Church Avenue and Albemarle Road
Neighborhood: Prospect Park South
Year Built: 1952
Architectural Style: Post-war suburban
Architect: Seelig & Finkelstein
Other works by architect: 105 Buckingham Road (apartment building), Beth El Jewish Center of Flatbush, which is on the National Register, and other buildings in Brooklyn, Queens, Manhattan.
Landmarked: Yes, part of Prospect Park South HD (1979)
The story: If these two houses were people, they probably would have thought they had arrived at the wrong party and then couldn’t leave. Ever. Surrounded by much larger, early 20th century suburban houses, these two-family houses were built on the lot once occupied by a very large Colonial Revival that was put up in 1911. Dean Alvord, the developer of Prospect Park South, was a man who devoted many years to this project, creating an upper class retreat for his moneyed clients. He had standards. He would have been apoplectic. But these houses, like other new houses in the neighborhood, are the result of later development, as the exclusivity of neighborhoods like Prospect Park South was replaced by the expediency and desire to get the most out of a property. Four families where there once was only one.
The original house was a rambling Colonial Revival with rubble stonework on the first floor, and clapboard above. The house had a wrap-around porch that faced Westminster, and a two-story tower with a conical roof. It was built for the Dunloy family, and Mrs. Dunloy lived here between 1911 and 1941, much longer than almost every other local family up to that time. Most of her neighbors had moved on to other suburbs, or to luxury apartments in Manhattan.
In 1952, the big house was torn down, and these two-family houses were built in its place. There were seven post-World War II properties built in the area, replacing larger mansions that were torn down. The developers of the day were not concerned with architectural provenance. Seelig & Finkelstein designed these two houses, as well as 105 Buckingham Road, a six-story apartment building also built on the site of an earlier mansion. The apartment building is much better, and was built in the mid-1930s.
Irving Seelig and Harry Finkelstein had an office in Brooklyn, and designed mostly apartment buildings, beginning in the 1920s. Their buildings appear in the Jackson Heights HD, as well as here, with buildings on the National Register, including the Beth El Jewish Center of Flatbush. Both men graduated from Columbia, and Seelig, a Brooklyn native, was also president of the Brooklyn Society of architects. Finkelstein kept the firm in business until a bit after Seelig’s death in 1970.
These houses are two-family dwellings, with the upper apartment entrance above the garage, and the lower from behind the stoop. These houses were the “Fedders” infill houses of their day, and can be found in large quantities in Canarsie and other parts of southern Brooklyn, in Queens, the Bronx, and even in the brownstone belt in Carroll Gardens and on the edge of Cobble Hill. Here, they are landmarked, as part of the larger enclosed enclave that is the Prospect Park South Historic District. How ironic. GMAP


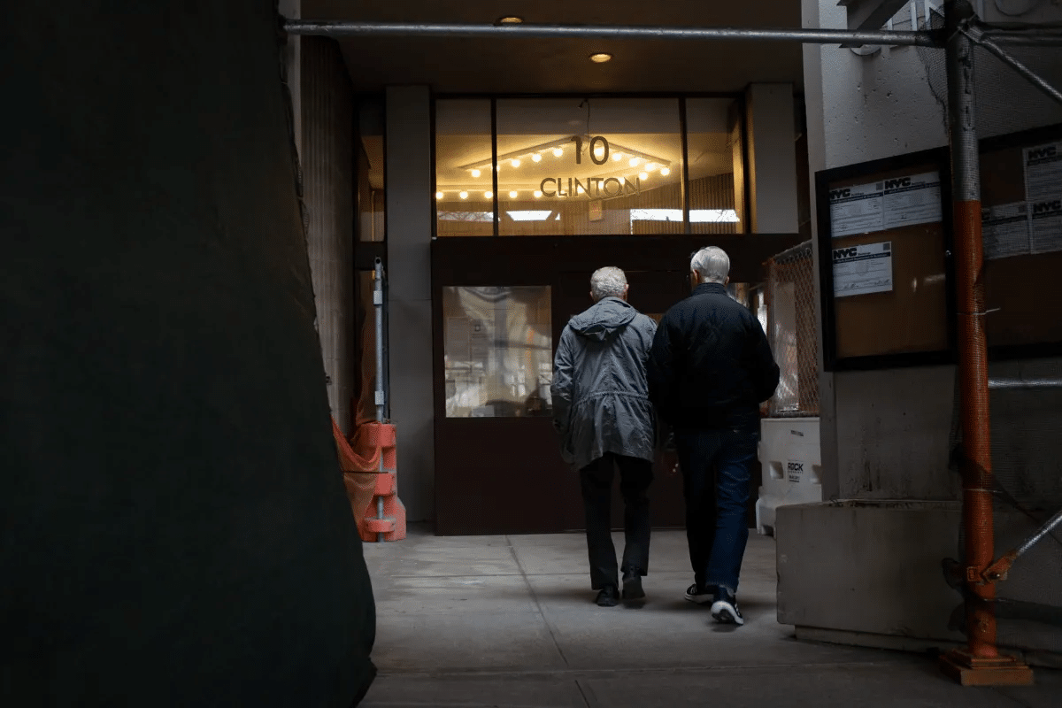
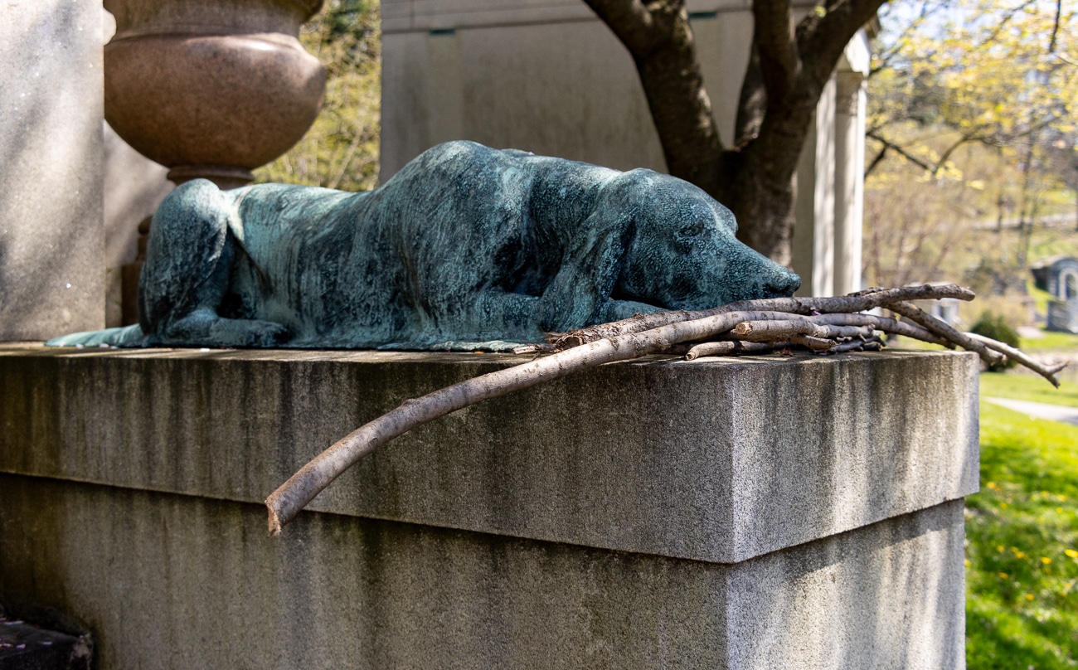
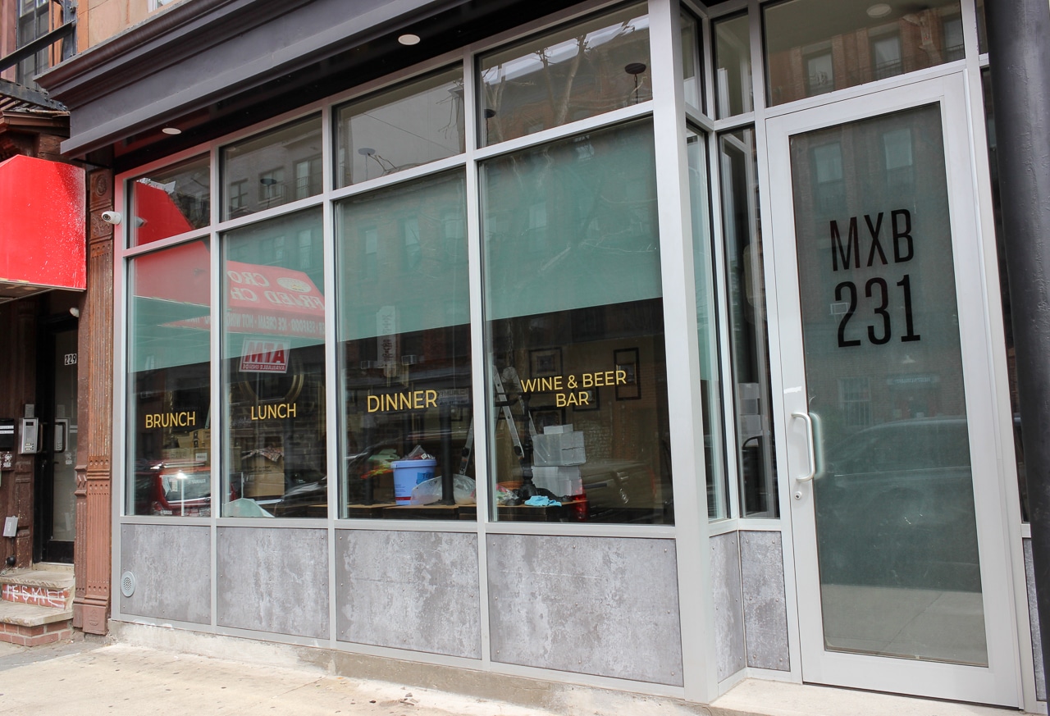



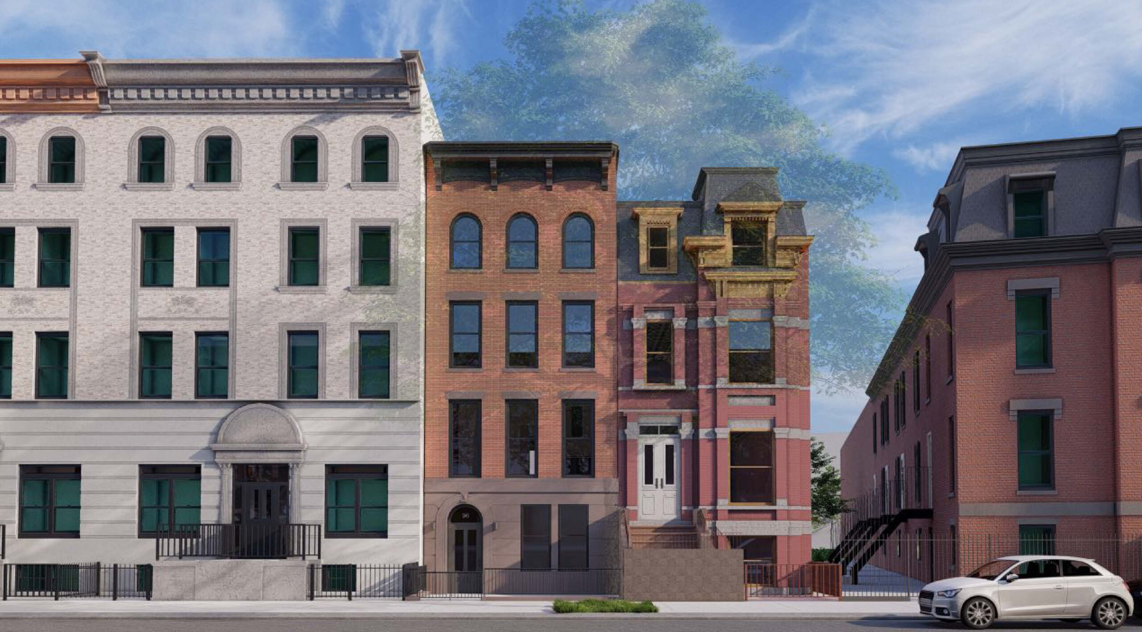
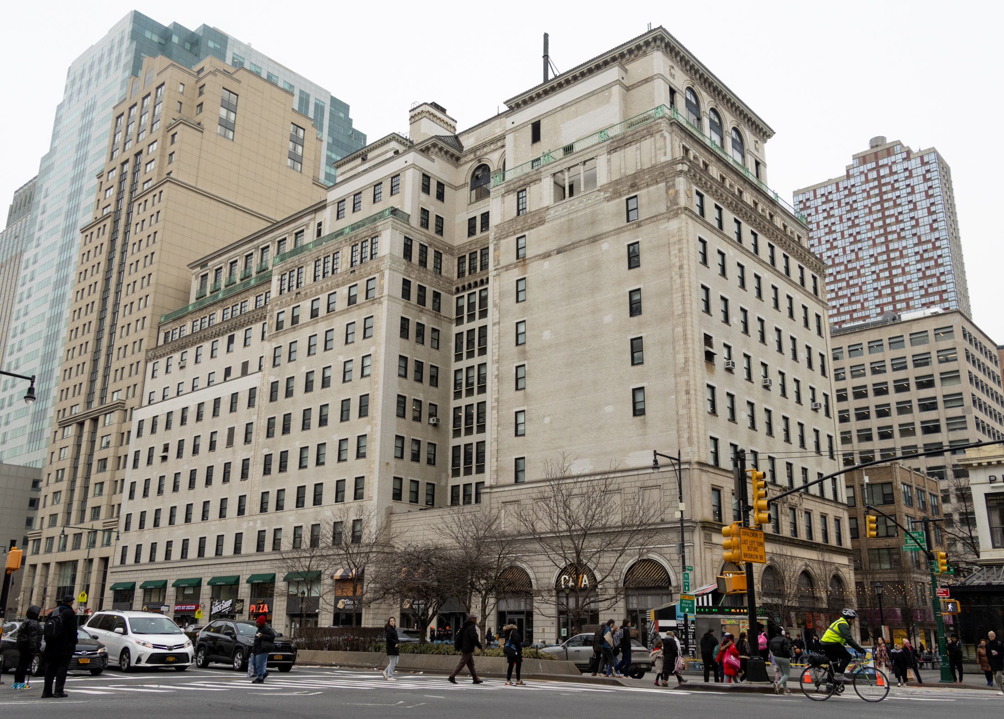
What's Your Take? Leave a Comment