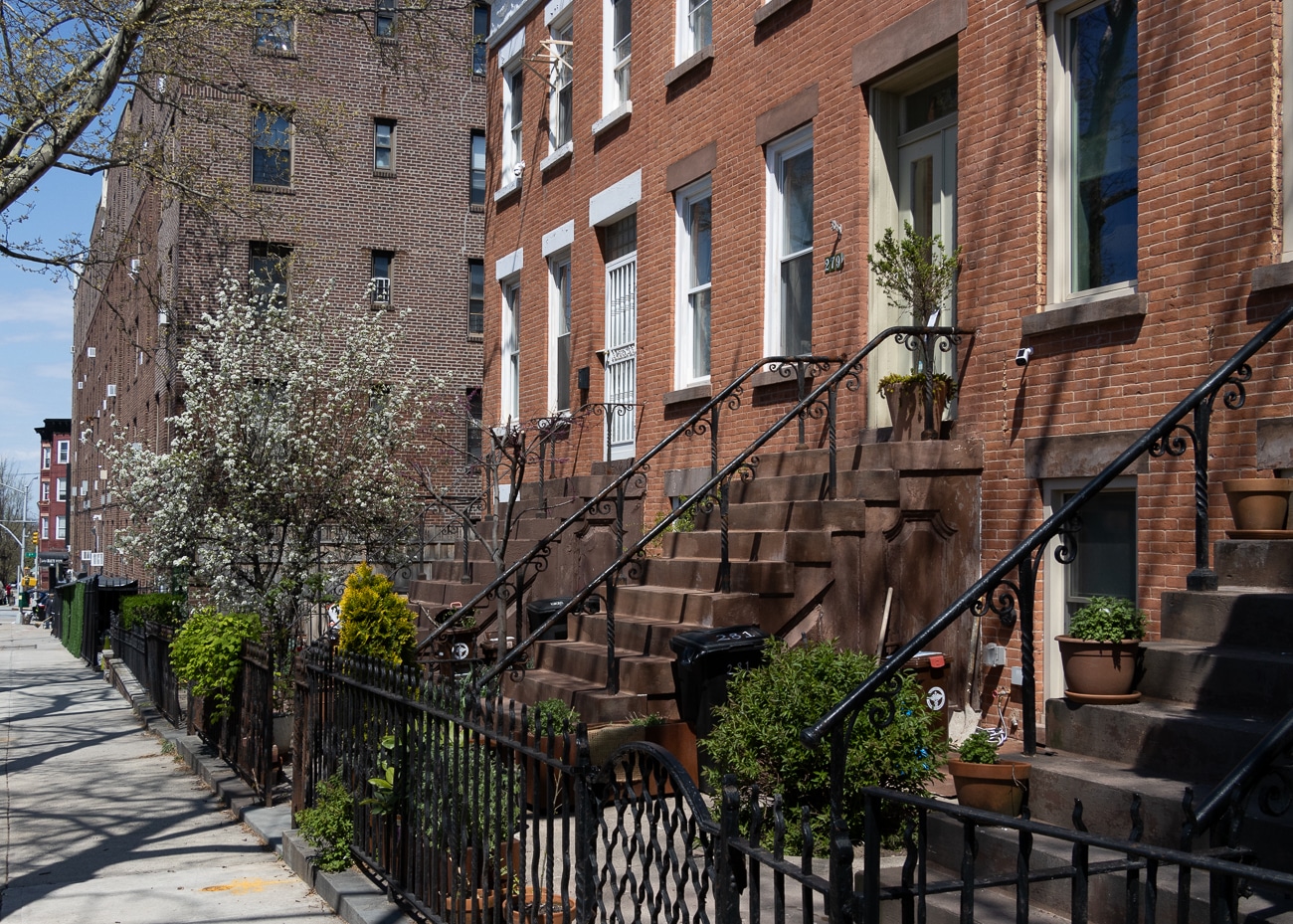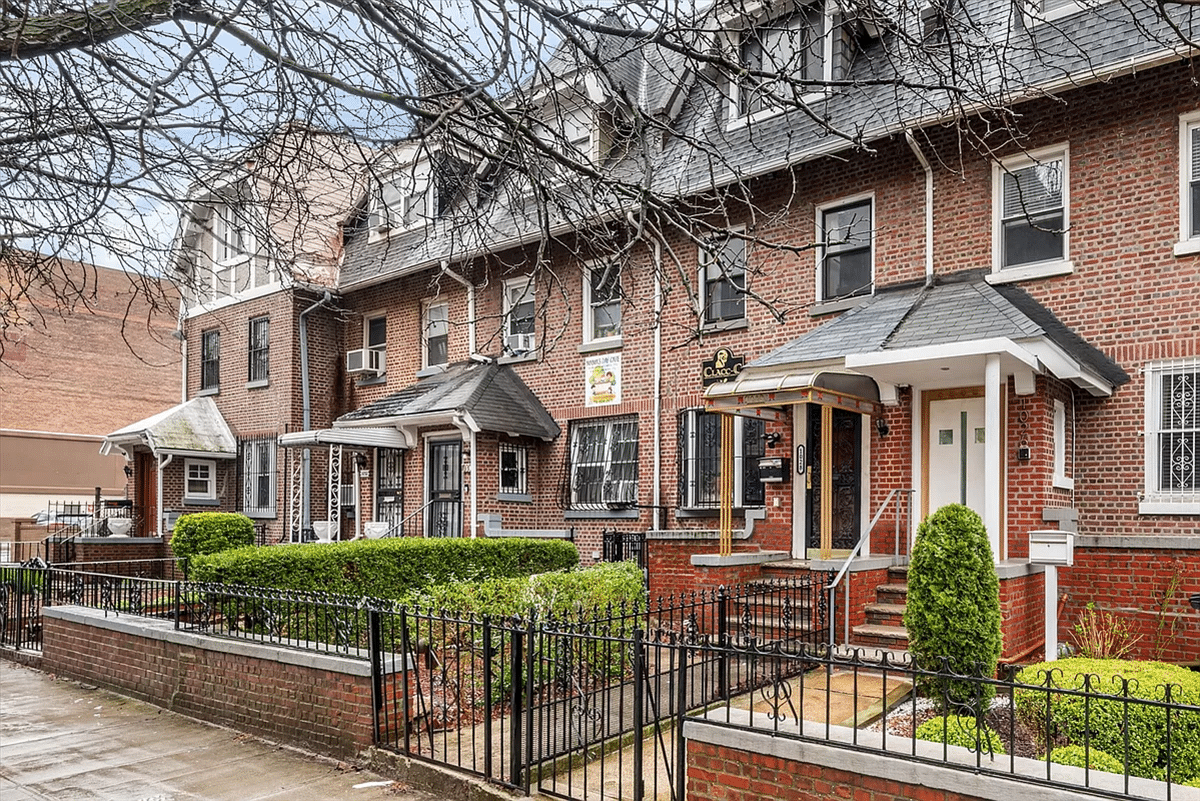Walkabout: Brooklyn’s Architects: Stanford White, Part 2
Far from the streets of Brooklyn, in the year 1893, the World’s Columbian Exhibition, named in honor of Christopher Columbus, opened in Chicago. It would prove to be one of those pivotal moments in the world’s history; quite a statement in talking about a world’s fair. More new inventions and products were introduced at this…

Far from the streets of Brooklyn, in the year 1893, the World’s Columbian Exhibition, named in honor of Christopher Columbus, opened in Chicago. It would prove to be one of those pivotal moments in the world’s history; quite a statement in talking about a world’s fair. More new inventions and products were introduced at this fair than any other; the people of the late 19th century saw more countries and their cultures represented than many world travelers would ever see; and the wonders of electricity lit the fair with the brilliance of the sun, rendering the night as clear as day. As fair goers wandered the well-lit streets, strolled by the lagoons, and gazed in amazement at the magnificence around them, they were enjoying life in a gleaming white city with fine classical buildings: a Mount Olympus on the shores of Lake Michigan.
This was the White City, the City Beautiful made real; a finer, better place, worthy of civic pride, awe and amazement. A new kind of city for a new century. A citizen of such a city would be proud to be there, and even the poorest and most humble of people in such a city would be inspired to great enterprise, hard work and lawful behavior, because how could they not in the face of such magnificence?
At least, that was the idea. And no firm could deliver this ideal like New York City’s McKim, Mead & White, the architects of the fair’s New York State Building and the Agricultural Hall. They were also members of the fair’s prestigious Architectural Commission, which oversaw the master plan for the entire event.
Charles Follen McKim, William Rutherford Mead and Stanford White were the leaders of the most famous architectural firm of the day, taking in commissions by the hundreds, most of which were rendered in their signature classically designed, large-scale, fabulously wealthy, Beaux-Arts White Cities elegance. After the Chicago World’s Exhibition ended, the White City/City Beautiful Movement spread from the fair to the cities of America.
On a small scale, the movement inspired architects in Brooklyn to design the wonderful Beaux-Arts/Renaissance Revival rowhouses that grace our later Brownstone neighborhoods. Axel Hedman’s many rows of classically inspired limestone rowhouses are perhaps the best examples. They are found in Park Slope, Stuyvesant Heights, Crown Heights and Prospect Lefferts Gardens.
But on a larger scale, the ideals of the movement — large civic spaces, plazas and buildings in fine marble, limestone and light colored brick — had a much harder time being built, as New York was growing too fast and was too crowded to have a lot of room for this sort of thing. Individual buildings, yes, but not grand expanses. It would take Brooklyn to really show what the City Beautiful was all about, and that took place in Grand Army Plaza and along Eastern Parkway heading east.
By 1889, the Brooklyn Institute of Arts and Science had expanded itself out of its exhibition and lecture space in Downtown Brooklyn. In 1890, the newly created Department of Architecture, headed by some of the most influential and talented architects in Brooklyn, announced a competition to choose a design for a new museum and science complex to be built adjacent to Brooklyn’s Prospect Park.
The new museum, today called the Brooklyn Museum, would hold not only the art treasures of Brooklyn, but also be home to her many scientific departments and displays, as well as studio space for artists. This would need to be a large building, and a building worthy of the collections and artifacts it would hold. Many prominent Brooklyn and Manhattan architectural firms vied for this prize, and in the end, it was won by McKim, Mead & White.
They designed a huge and magnificent complex, a Beaux-Arts palace to be constructed in four different adjoining parts, making an enormous square building with interior courtyards, hallways and domed rooms. The marble and limestone building would be erected along Eastern Parkway, almost at the banks of Brooklyn’s large reservoir, within sight of Grand Army Plaza. Construction began in 1895 for the first quarter, which faced Eastern Parkway.
The museum opened this first quarter for business in 1897. As large and splendid as this part of the museum is, it only a quarter of the structure the trio designed. Lack of funding, lack of commitment, and the consolidation of New York City, which made Brooklyn a borough, not an independent city, all contributed to the permanent halt in construction.
But Stanford White and his partners had no way of knowing this at the time. As the walls were rising at the Institute, Stanford White had already been working down the street at the entrance to Prospect Park. The park, designed by Frederick Law Olmsted and Calvert Vaux was a huge success, having opened in 1873, but the formal entrance at Grand Army Plaza, was not, well, grand enough. Calvert Vaux had designed a great elliptical, leading to the entrance to the park, and by the early 1890s, this included a statue of Lincoln, a large fountain, a couple of neo-classic flanking columns, and the Roman-style Triumphal Arch. It was dedicated to the Civil War dead, designed by John H. Duncan, the architect of Grant’s Tomb, on Riverside Drive.
Although McKim, Mead & White are credited as a firm for their work in and around the park, it was Stanford White who took the design lead here. White designed a great number of pedestals in his day, and most of them go unnoticed as people tend to look at the statues or monuments above more than the foundations they sit on, but his work is the subtle, and usually substantial, framework upon which the other stands. It is not easy to design such structures so that the delicate balance that enables the work to be enhanced is neither overpowered by the base, nor diminished by mediocrity. It takes a master eye, and Stanford White had that eye.
Here in Prospect Park, he designed the base for the statue of James Stranahan, the first Parks Commissioner, and the “Father of Prospect Park.” The park was his baby, his project, his legacy; one that he had the power, money and influence to make happen. It was Stranahan who hired the firm to pull the entrance of the park together and make it a showpiece. Using the principals of Beaux-Arts architecture, and its application in the classically based City Beautiful movement, Stanford White was able to make Duncan’s unpopular arch and the banal entrance to the park itself one of the great spaces in any American city.
White tweaked the arch, adding shelves in the interior upon which the twin equestrian reliefs of Lincoln and Grant could rest, those bronze works by William Donovan and Thomas Eakins. Then White brought in the big guns, commissioning sculptor Frederick MacMonnies to create his masterful bronze “Quadria” to sit on top of the arch, and the two works, “The Army” and “The Navy” on the arch’s piers. These works are considered some of the finest classical sculptures in America. The Quadria was installed in 1898; the other two works in 1901. MacMonnies also sculpted the James Stranahan statue, and would work with Stanford White, Charles McKim, Carrére and Hastings, and other important architects of the Beaux-Arts period on a number of important works here in New York City and elsewhere, and all very, very good.
The Triumphal Arch would be the centerpiece of Grand Army Plaza, but the entrance to the park itself needed to be equally grand. Stanford White went to work creating the Roman-inspired entrance we know today. He replaced the rustic looking wooden horse car shelters at the entrance with the twelve-sided gazebos that stand today. They have polished granite columns and Guastavino tile ceilings topped with pineapples, a symbol of welcome. Between the gazebos is a limestone fence upon which rest large bronze bowls with serpent handles. White had designed and installed four large classical columns which hug the curve of the plaza. They were put in place in 1892, and in 1901, the bronze eagles sculpted by Frederick MacMonnies were perched at their top, their wings reaching towards the sky. It was all pretty impressive.
Elsewhere in and around the park, Stanford White was also busy. He designed the bases for the leaping panthers that guard the park at the 3rd Street entrance on Prospect Park West, then called 9th Avenue. For the Park Circle entrance to the park, on the Flatbush side, a grand entrance to the park was created, in its own way, an equal to the Grand Army Plaza entrance. It consists of two magnificent statues called the “Horse Tamers” by MacMonnies, atop two elegant, large and impressive bases designed by Stanford White. MacMonnies’ work has energy, power and movement; it’s an allegorical work depicting the mind of man triumphing over brute force. This entrance has never received the attention it deserves.
Stanford White’s other large work in Prospect Park is the Colonnade or Peristyle, a large shelter that tops a rise near Parkside Avenue and the parade grounds. It was built in 1904, originally designed to shelter those watching the activities at the parade grounds, across the street from the park. It is a magnificent, classically inspired Renaissance style open-sided shelter, with a glorious Guastavino tiled ceiling, and elegant columns and capitals; truly a City Beautiful work to inspire people in this world-class park.
Next time: Stanford White’s work can be seen in Fort Greene Park, and his firm did more work in Brooklyn later in the 20th century, but he would not be around to see it. We’ll look at all of that, as well as the well-known end to his story, next time.
(Photo: Brooklyn Institute of Arts and Science, 1910. Brooklyn Public Library)













What's Your Take? Leave a Comment