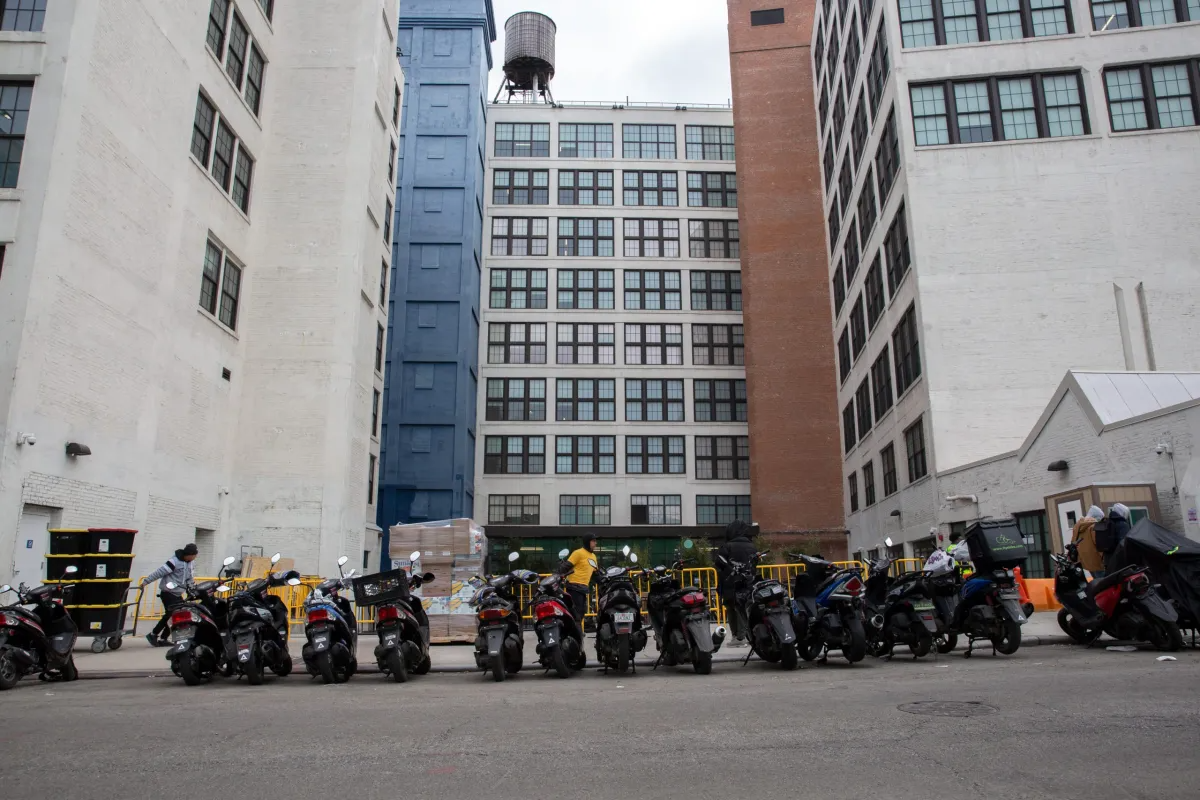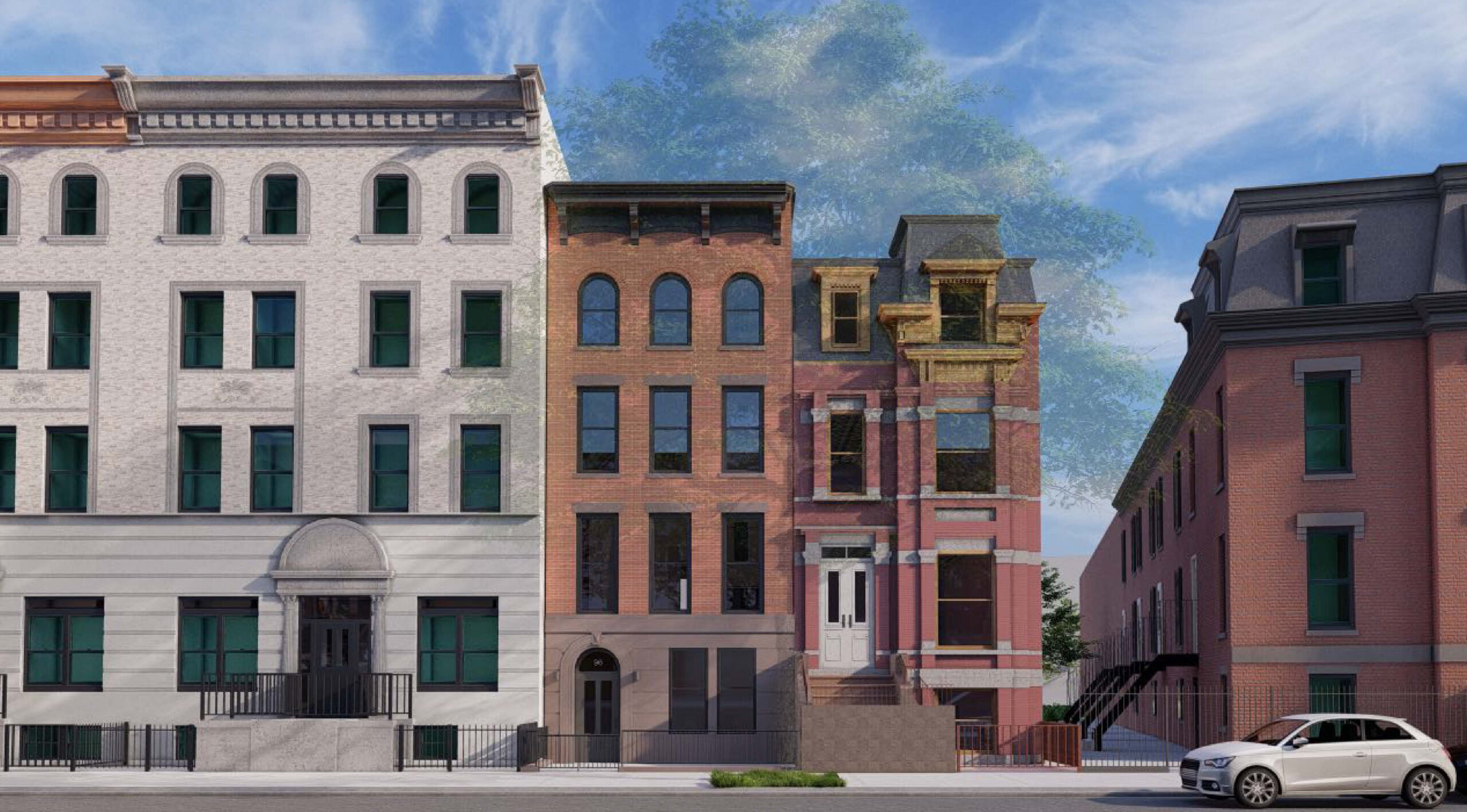Building of the Day: 177 Steuben Street
Brooklyn, one building at a time. Name: Pratt Row Address: 177 Steuben Street Cross Streets: Willoughby and Pratt Campus Neighborhood: Clinton Hill Year Built: 1907 Architectural Style: Colonial Revival Architect: Hobart A. Walker Other works by architect: 443 Clinton Avenue mansion; buildings in East Orange, N.J., and Baltimore, M.D. Landmarked: Yes, individually landmarked 1981 The…

Brooklyn, one building at a time.
Name: Pratt Row
Address: 177 Steuben Street
Cross Streets: Willoughby and Pratt Campus
Neighborhood: Clinton Hill
Year Built: 1907
Architectural Style: Colonial Revival
Architect: Hobart A. Walker
Other works by architect: 443 Clinton Avenue mansion; buildings in East Orange, N.J., and Baltimore, M.D.
Landmarked: Yes, individually landmarked 1981
The story: I’ve long been fascinated with Pratt Row. The three blocks of the Row looked like a little English village in the middle of an urban campus. I could never understand why they looked so ratty and in need of repair if they were faculty housing. Ha! Welcome to the inexplicable world of New York real estate, and the machinations of campus politics.
Pratt Row is comprised of three streets: Willoughby, Steuben and Emerson, with 27 houses total, the fronts facing the streets, the backs facing a center garden divided by two alleyways. The houses alternate between two styles: a partially stuccoed house with a peaked gable; the other, all brick with a stepped gable. They share many of the same features: the long double doors, half-timbered bays and diamond-paned upper sash windows on the second floor. The houses were designed to be faculty housing and, in fact, have a mandate from the Pratt family that they remain so.
In spite of that mandate, many of the houses had deteriorated beyond the point of habitability, and the majority of the row has been empty for many years. In the past three years, many of them have been rehabbed and just sit empty for reasons not known to me. Too bad, too, as they are extremely attractive houses, and have the added perk of having deep common gardens in the enclosed alleyways between the streets.
I don’t know what the timetable on these houses are, or the reason Pratt is waiting to fill them, but I hope to one day see them filled with faculty and families, as they were meant to be. The entire row was landmarked in 1981. GMAP
(Originally posted Oct. 15, 2010)











What's Your Take? Leave a Comment