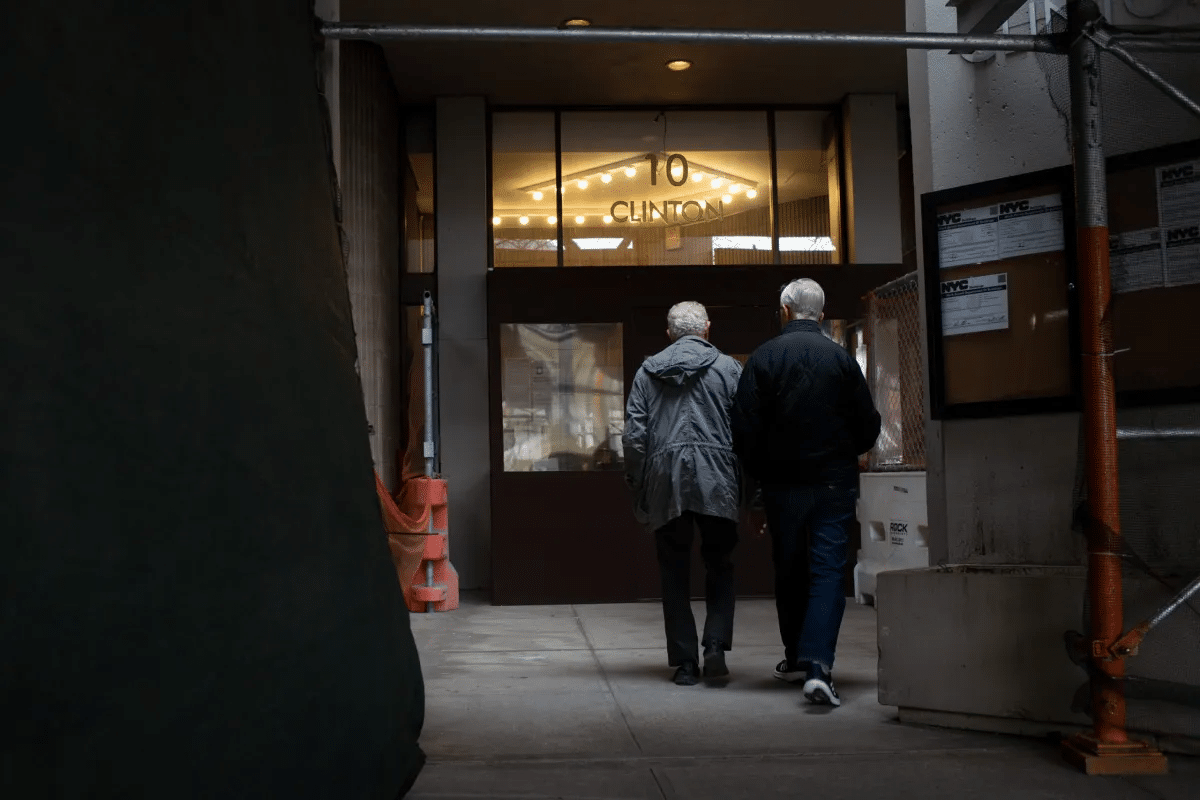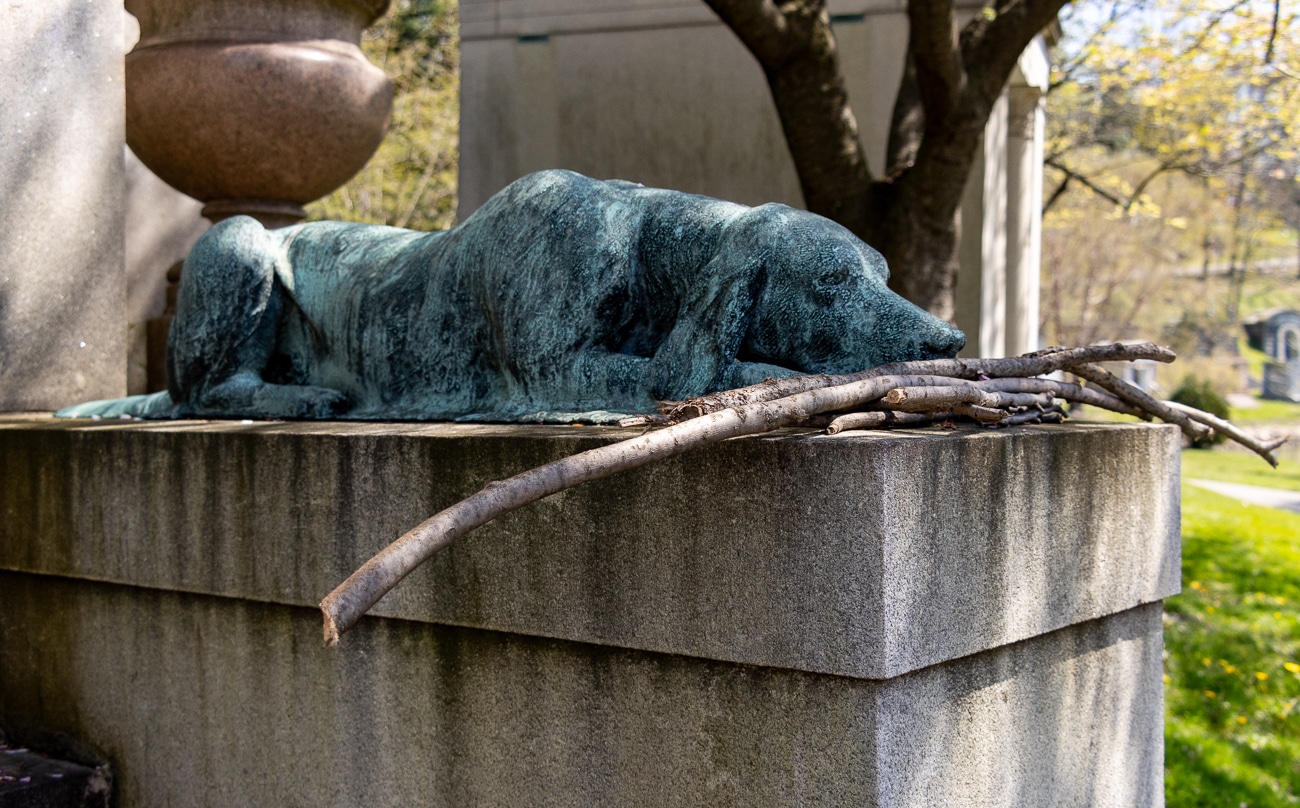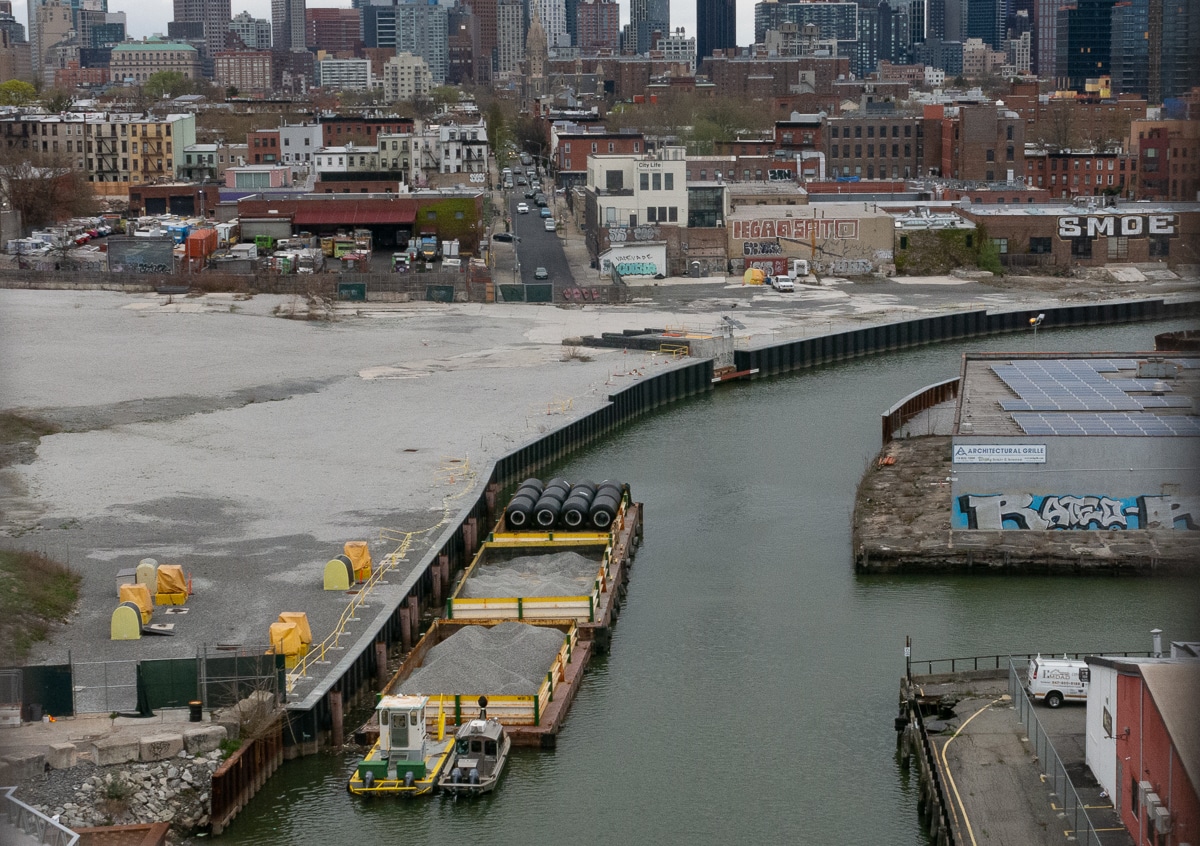Building of the Day: 755 Prospect Place
Brooklyn, one building at a time. Name: Mt. Calvary Pentecostal Church of God, Inc., formerly Moller family stable Address: 755 Prospect Place Cross Streets: Rogers and Nostrand Avenues Neighborhood: Crown Heights North Year Built: 1895 Architectural Style: Renaissance Revival Architect: Peter J. Lauritzen Other Works by Architect: Offerman Building, Fulton St. Union League Club, Grant…

Brooklyn, one building at a time.
Name: Mt. Calvary Pentecostal Church of God, Inc., formerly Moller family stable
Address: 755 Prospect Place
Cross Streets: Rogers and Nostrand Avenues
Neighborhood: Crown Heights North
Year Built: 1895
Architectural Style: Renaissance Revival
Architect: Peter J. Lauritzen
Other Works by Architect: Offerman Building, Fulton St. Union League Club, Grant Sq. CHN, homes in Bedford Stuyvesant, Crown Heights North, several firehouses in Brooklyn.
Landmarked: No
The story: Sometimes a building makes BOTD, not because of what it looks like, but because of who the architect is/was, or who it was built for, or what took place there. This building makes the grade for the first two categories. It was designed in 1895 by prominent Brooklyn architect Peter J. Lauritzen, for C.H. Moller, and was the stable/carriage house for the Moller family’s two homes directly behind here, on St. Marks Avenue.
The Moller’s were THOSE Moller’s, a prominent Brooklyn family that made its money in sugar. Patriarch Joseph Moller had come from Germany in the 1850s, and made his fortune in the sugar refinery business, as a partner in Moller & Sierck, one of the many lucrative sugar refineries with an industrial base in Williamsburg/Greenpoint. Moller & Sierck closed up shop in 1888, after selling out to the huge conglomerate, the American Sugar Company. Different members of the family ended up in the St. Marks District, now Crown Heights North, home to some of the wealthiest members of Brooklyn society. Joseph Moller had a home on New York Avenue, next door to Robert Gair, the box king of DUMBO fame.
The Moller children and grandchildren chose St. Marks Avenue itself for two spectacular homes. In 1895, Jost Moller built a mansion for himself and one next door for his daughter, Miss. A.J. Moller. Prominent architect, Peter J. Lauritzen was chosen to design the two houses, as well as this building, the stable. Lauritzen had made a name for himself by designing the Offerman Building, a large retail store and office building on Fulton Street, downtown, as well as several mansions for wealthy clients elsewhere on St. Marks Avenue, as well as on Hancock Street, in Bedford. His best known local building was also a biggie; the Union League Club, on Dean and Bedford, at Grants Square, only around the corner from St. Marks Avenue.
The Moller houses are wide, spacious, golden brick and limestone houses. They were a Building of the Day, and can be seen here. This carriage house and stable was made of similar materials, and can best be seen in the 1980s city tax photo, which shows the original façade, before the church stonefaced the building. You can see Lauritzen’s signature use of carved arches and ornate Byzantine leaf ornament, a device he used in many of his designs. The stable grounds meet the Moller backyards on St. Marks, and made it easy for someone to get to the stable, if necessary, without going all around the block.
The Moller’s sold the house in the early 20th century, living in it less than twenty years. The huge mansions were broken up into apartments almost immediately afterwards, but have always remained in good condition. This block of Prospect Place, didn’t fare so well, More than half of the buildings on this side, most of which may have been similar service buildings, are long gone. New housing has replaced it, and a new set of buildings is going up right now. Although the church butchered the façade with the stoneface, they did preserve the building; making this find a good one; a lost piece of information filling in the history of this part of Brooklyn. GMAP
(Photo above: Greg Snodgrass for Property Shark, 2006)











What's Your Take? Leave a Comment