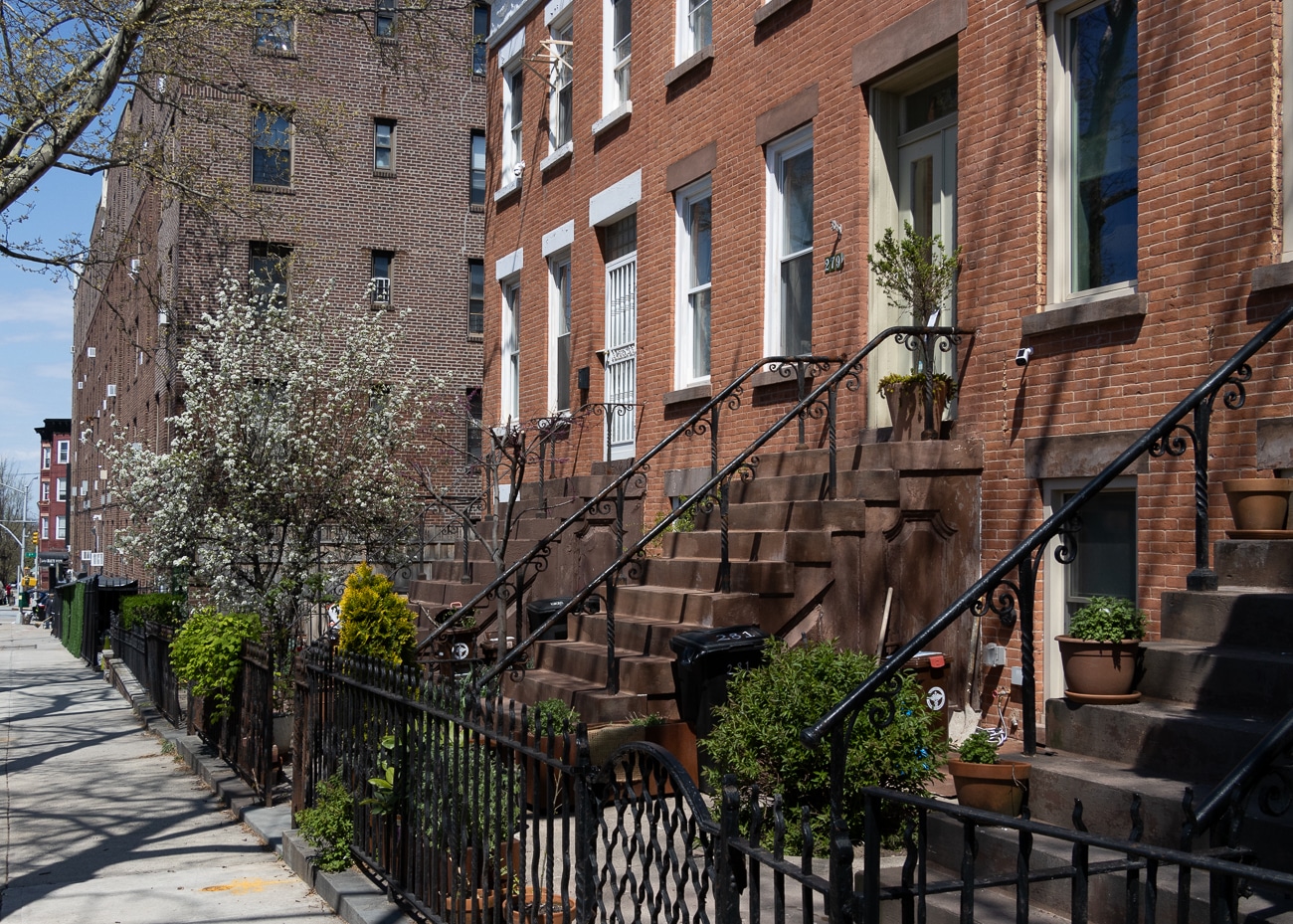Building of the Day: 116 Rogers Avenue
Brooklyn, one building at a time. Name: Carmel Christian School, originally the Swedish Hospital Address: 116 Rogers Avenue Cross Streets: Sterling and St. Johns Places Neighborhood: Crown Heights North/Crow Hill Year Built: 1906 Architectural Style: Renaissance Revival Architect: Axel Hedman, with help from Magnus Dahlander Other Buildings by Architect: houses, flats buildings, apartment buildings all…

Brooklyn, one building at a time.
Name: Carmel Christian School, originally the Swedish Hospital
Address: 116 Rogers Avenue
Cross Streets: Sterling and St. Johns Places
Neighborhood: Crown Heights North/Crow Hill
Year Built: 1906
Architectural Style: Renaissance Revival
Architect: Axel Hedman, with help from Magnus Dahlander
Other Buildings by Architect: houses, flats buildings, apartment buildings all over Brooklyn, especially PLG, Crown Heights North and South, Park Slope, Prospect Heights, Bedford Stuyvesant and Stuyvesant Heights.
Landmarked: No
The story: Turn of the 20th century Brooklyn was home to a large Swedish community. A study done in 1891 showed over 20,000 in South Brooklyn alone. As the community grew and people became more independent and successful, the Swedes began moving out into the rest of Brooklyn. Many settled in the Prospect Heights/Crown Heights area. Many successful Swedes channeled their energies into the community, including two of the best known Swedish-born architects of this time period, Axel Hedman and Magnus Dahlander.
Magnus only spent eight years here, between 1888 and 1896, before returning to Sweden, but in that short time, he changed the face of Brooklyn, designing some of the finest row houses and other types of buildings here. He also designed churches, and did fund raising for Swedish causes. His compatriot, and one time partner in the firm of Dahlander & Hedman, was Axel Hedman. He came here in 1880, and stayed for the rest of his life, becoming an American citizen. He too, was active in Swedish causes here in Brooklyn, and the Swedish Hospital became one of their largest projects.
Dahlander came up with the idea, but the design for the hospital was Hedman’s. They piggy backed large hospital wings onto an existing Second Empire mansion on the corner of St. Johns Place and Rogers Avenue, in Crown Heights. Hedman’s wings were spare and elegant white brick buildings; nothing earth shattering, design wise, but functional. The hospital opened with much fanfare in 1906, and served the community well for many years, long after Swedes had moved on to other neighborhoods. Eventually, these buildings were inadequate, and the hospital took up residence in the Chatelaine Hotel, a much larger Montrose Morris designed building on the nearby corner of Dean and Bedford. The Swedish hospital remained there until the 1970’s. Today that building is housing.
The original Swedish Hospital didn’t fare as well. By the 1980’s the mansion part of the complex was a total wreck, as can be seen in the tax photo from that period. Only one of the Hedman wing fared a bit better. For a while it was a yeshiva, and now is rented to a Christian based elementary school. Inexplicably, the lot was never totally cleared. For the last thirty-some years, the crumbling ruins of the mansion and the other wings have been left right next door to the school, and a connecting wing, with glass blocks, now connects to nothing. The wing originally behind the mansion is now gone, it too is rubble. It makes no sense, and mars the progress of a growing and improving neighborhood. Let’s get it together, people. GMAP













What's Your Take? Leave a Comment