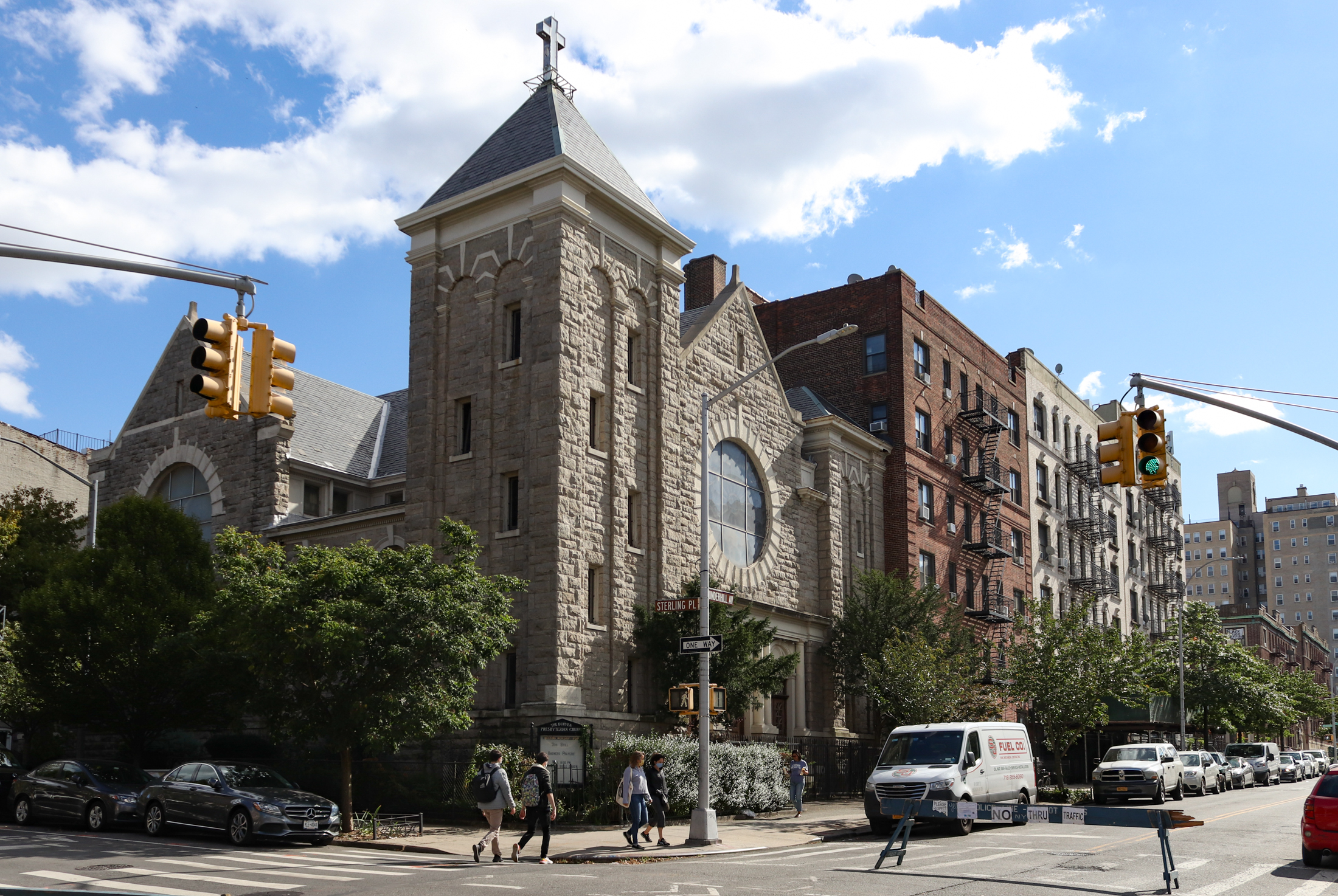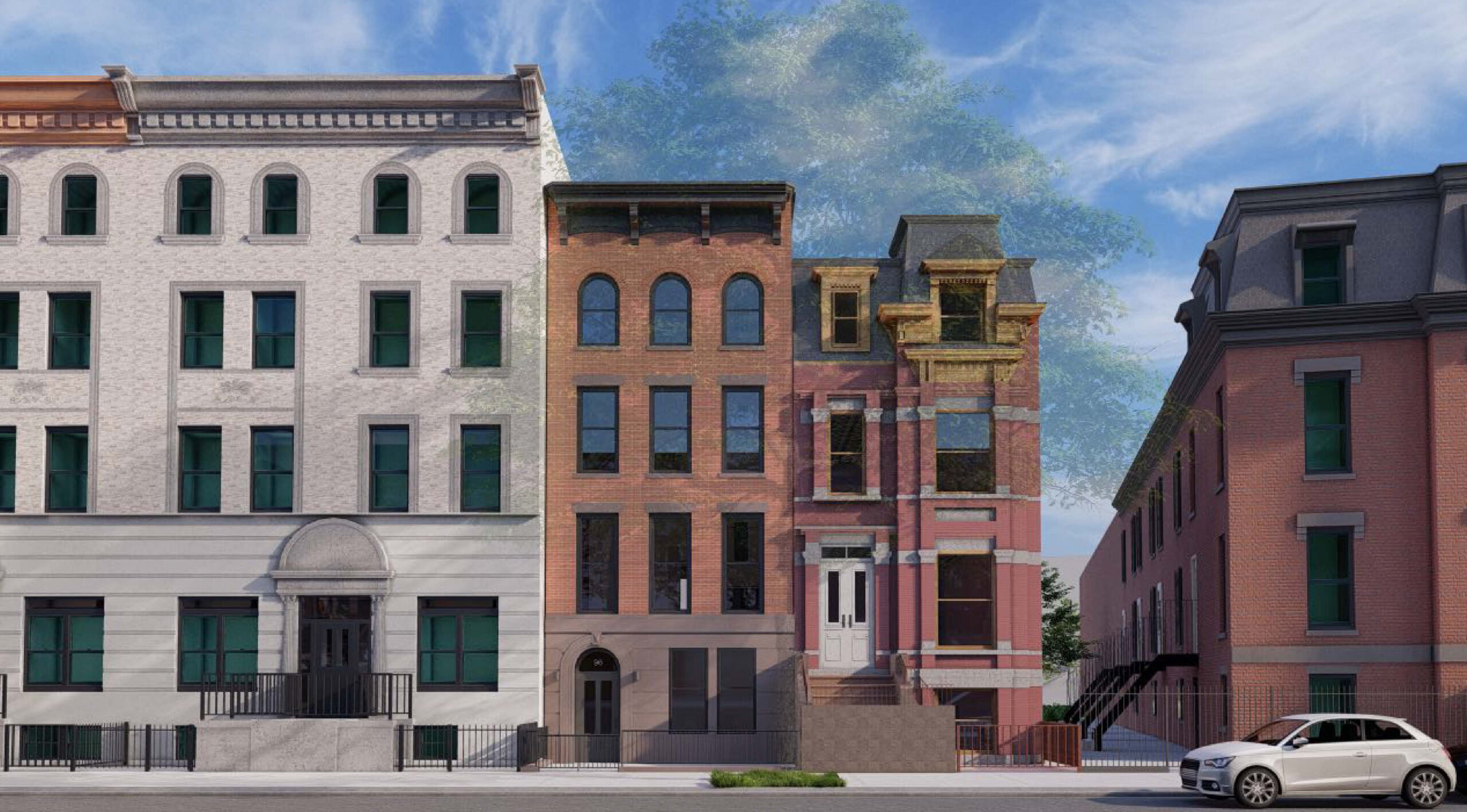Building of the Day: 249 Sterling Place
Editors note: An updated version of this post can be viewed here. Brooklyn, one building at a time. Name: Public School 111, originally Public School 9 Address: 249 Sterling Place Cross Streets: Corner of Vanderbilt Avenue Neighborhood: Prospect Heights Year Built: 1867-68, wings added 1887 Architectural Style: Early Romanesque Revival, with Italianate elements. Architect: Original…

The school in 2017. Photo by Susan De Vries
Editors note: An updated version of this post can be viewed here.
Brooklyn, one building at a time.
Name: Public School 111, originally Public School 9
Address: 249 Sterling Place
Cross Streets: Corner of Vanderbilt Avenue
Neighborhood: Prospect Heights
Year Built: 1867-68, wings added 1887
Architectural Style: Early Romanesque Revival, with Italianate elements.
Architect: Original building by Samuel B. Leonard, wings by James Naughton
Other Buildings by Architect: Leonard – PS 34, PS 39. Naughton – PS 9 Annex across street, Boys HS, Girls HS, among others.
Landmarked: Yes, individual landmark (1978)
The story: In 1867, when this school was begun, this was still sparsely settled land. Flatbush Avenue was the main thoroughfare, and houses were beginning to be built on the side streets, but it wasn’t until the construction of Prospect Park that the neighborhood began to be noticed. The original plans for the park, as designed by Egbert Viele, before the Civil War, had the park encompassing nearby Mt. Prospect and the city reservoir, where the Public Library and the Brooklyn Museum now stand. The city had acquired most of what is now Prospect Heights through eminent domain, but now that the boundaries of the park had changed, due to Olmstead and Vaux’s new plans, this land was sold back to private holders for development.
As the brownstone blocks between Flatbush and Vanderbilt were being developed, and as construction of Prospect Park continued, the city fathers thought proactively, and built a grammar school for the new community. When the doors opened in 1868, the children were greeted by Mrs. Jane Dunkley, the first principal, and the first woman to be in charge of a large Brooklyn grammar school.
The building was designed by Samuel J. Leonard, who was Superintendent of the Department of Building for the Board of Education of the City of Brooklyn. He held that post for over twenty years, serving from 1857 to 1879. During that time, he designed and supervised the construction and repair of school buildings. Many of his designs for schools employ a very early Romanesque Revival style of building, called the “round arch” or Rundbogenstil style, popular in Germany at this time. This building is not full-blown Rundbogenstil, as it still has very strong elements of the Italianate style to it, most especially in the acanthus leaf brackets on the front door, as well as the hooded window caps. Leonard liked the elegance the round arch style gave his buildings, and it allowed him to design lots of tall windows, an essential element in any school.
In 1879, Irish-born, Cooper Union educated architect, James Naughton took over as Superintendent of Building. He held the post until 1898, when the City of Brooklyn’s Board of Ed was taken over by the New York City Board of Education. Leonard was a decent architect, and designed some nice schools, but Naughton was a superstar. He began with simple things, like adding the wings to this growing school in 1887. He would show his real talent in buildings like Girls High School, the first high school in Brooklyn, and later his masterpiece, Boys High School, both in Bedford Stuyvesant. When PS 9 grew too small for even his additions, Naughton designed the PS 9 Annex, right across the street, to handle the overflow. It, too, is an amazing, gorgeous school building, resplendent in brick and terra –cotta. That was built in 1895.
The care taken in the design of both schools shows the City of Brooklyn’s commitment to public education. Grammar school was extremely important, as for many students, this would be the only formal education they would receive. High School was not an option for many students, and as an educational concept, was just catching on in the 1870’s. Over the years, this school has changed names, changed functions, and been modernized on the inside, but remains part of Brooklyn’s educational system. Both buildings are now individual landmarks. GMAP













What's Your Take? Leave a Comment