The Insider: Vertical Loft House in Park Slope
Join us here every Thursday at 11:30AM for The Insider, Brownstoner’s weekly in-depth look at interior design and renovation in the borough of Brooklyn. It’s written and produced by Cara Greenberg, who blogs at casaCARA: Old Houses for Fun & Profit. THIS RADICAL RE-THINKING of a late-Victorian brownstone interior began with architect Eric Liftin of…

Join us here every Thursday at 11:30AM for The Insider, Brownstoner’s weekly in-depth look at interior design and renovation in the borough of Brooklyn. It’s written and produced by Cara Greenberg, who blogs at casaCARA: Old Houses for Fun & Profit.
THIS RADICAL RE-THINKING of a late-Victorian brownstone interior began with architect Eric Liftin of DUMBO-based MESH Architectures facing all the usual problems presented by an 18-foot-wide row house: a dark central core, cramped corridors, small rooms, an awkwardly placed kitchen.
His clients, Laura Lau and Chris Kentis, a pair of filmmakers with one child, had originally been looking for a loft, but fell in love with the central Park Slope location of this house. They asked Liftin to open up the triplex to space and light (the garden floor is a rental apartment). “They wanted the kind of family living that’s inherent in a loft — open and informal, rather than feeling everyone is isolated on different floors and cut off from each other,” says the architect.
Liftin and his team removed walls on the parlor floor to create one loftlike space, and opened up the central core of the house. “The central stair was very tight and dark, with narrow stairs and corridors,” says Liftin. “We stripped away plaster and sheetrock to show the old structure.” The original mahogany staircase remains, its elaborate carving a striking decorative feature on the parlor level. In the halls and landings on the two upper floors, flooring was replaced with translucent glass to allow light from an enormous new skylight to suffuse the entire house.
MESH re-purposed some materials from the old structure that was cut away, using salvaged studs from parlor floor walls to construct new walls on the upper floors. Ceiling beams were left exposed in the central zone, with lights made of plumbing pipe nestled among the joists. “At night, the whole vertical space is illuminated with a warm glow,” Liftin says.
The job also entailed re-plumbing, re-wiring, and cleaning up the heating and central air systems. Great Will Construction was the general contractor.
Photos: Frank Oudeman; MESH
Lots more photos, including ‘Befores,’ after the jump.
MESH opened a zone through the middle of the house, with a huge skylight at the top. In this zone, translucent floors allow light to penetrate, and finishes were peeled back to reveal the original structure.
The living room, with built-in seating and a new fireplace, is at the front of the parlor floor. The kitchen is at the rear. The original floor was “in really bad shape,” Liftin says. It was replaced throughout the house with Brazilian hardwood flooring.
The turn-of-the-century mahogany staircase is no longer in a closed-off hall, but open to the main living space.
Above: what was.
The built-ins, says Liftin, are “a way to maximize seating in an odd-shaped space and make it feel continuous.” The original mantel was replaced with a sleek modern wood-burning fireplace.
The rear wall of the house was opened up and the structure supported with a steel beam. New steel and glass doors lead to a deck. New flooring in the kitchen area is Fireslate, a composite material made of powdered stone and binders. “It’s impervious to heat and can be cut into any shape,” Liftin says.
The kitchen cabinets are lacquered plywood, built by Great Will, the general contractor. The countertop, like the floor, is made of Fireslate.
Above, the windowless existing kitchen in the middle of the parlor floor.
Many of the house’s original moldings, doors, and stair parts were retained. The mantels, like the one shown here in an upstairs bedroom, were not to the clients’ taste. “That which was usable we kept,” says Liftin. “The rest we sold to Old Good Things so that others might enjoy.”
The second floor has a master bedroom in front and child’s room in back, with a bath and closets in the middle. The wall is a translucent frosted material called Panelite, made of fiberglass with an aluminum honeycomb core, that lets light into the bathroom.
Salvaged studs from the parlor floor walls were re-purposed and left exposed in the upstairs hall.
Stripped-down structure, as in the exposed brick walls of the master bedroom, juxtaposed against existing Victorian elements, is a theme that runs through the entire house.
The translucent wall in the hall admits light into the master bathroom’s shower area. The vanity and tub surround are made of ipe wood. The glass tiles are ‘Glacier,’ from Stone Source.
‘Pipe lights’ between the exposed ceiling joists in the central core of the house, with 20-watt incandescent bulbs, were designed and fabricated from plumbing pipe by MESH Architectures. The hallway floors are laminated, acid-etched, tempered glass, 3/4″ thick.
The architects removed a dropped ceiling on the top floor, exposing the full height of the ceiling in the hall and two home offices.
If you’ve missed any installments of The Insider, you can find them all right here.




















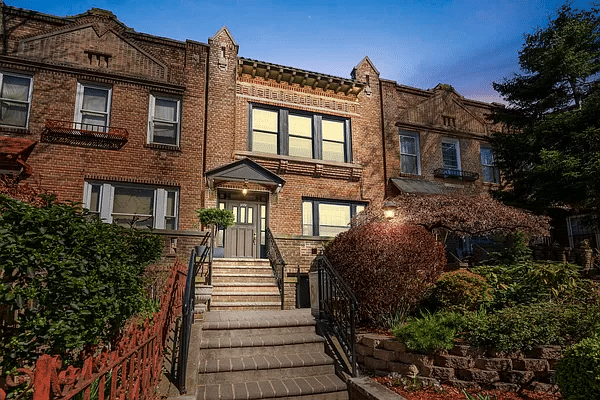
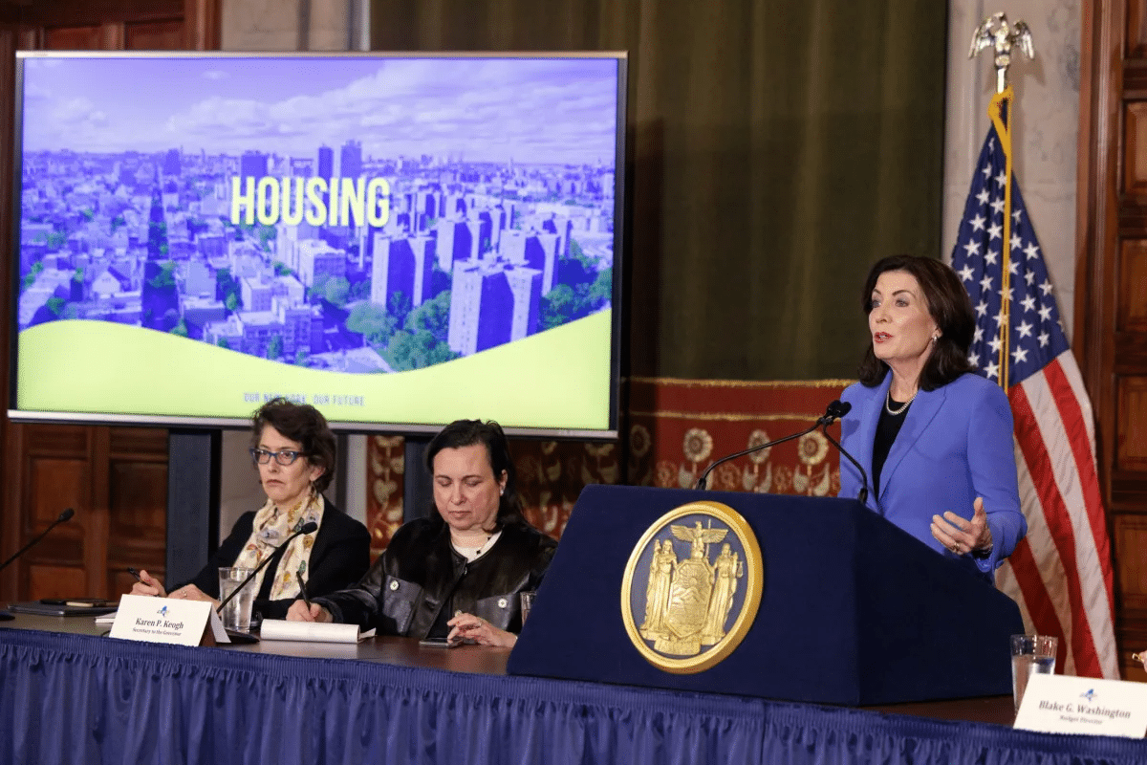
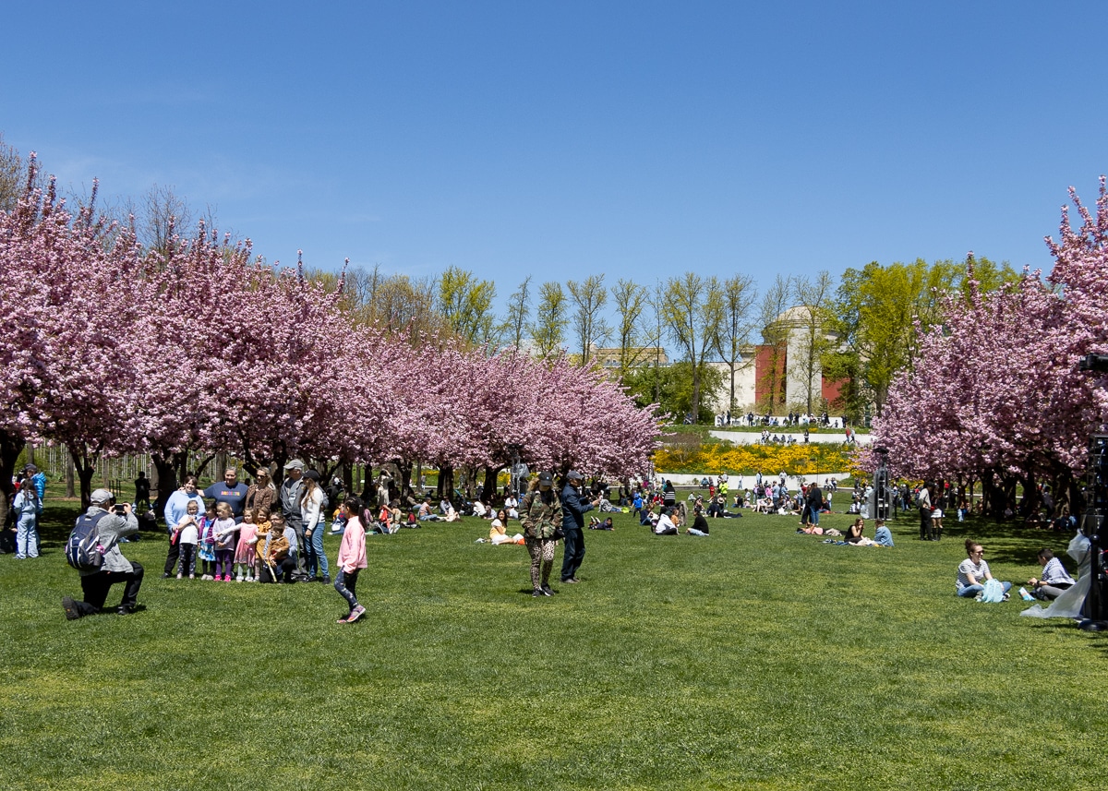
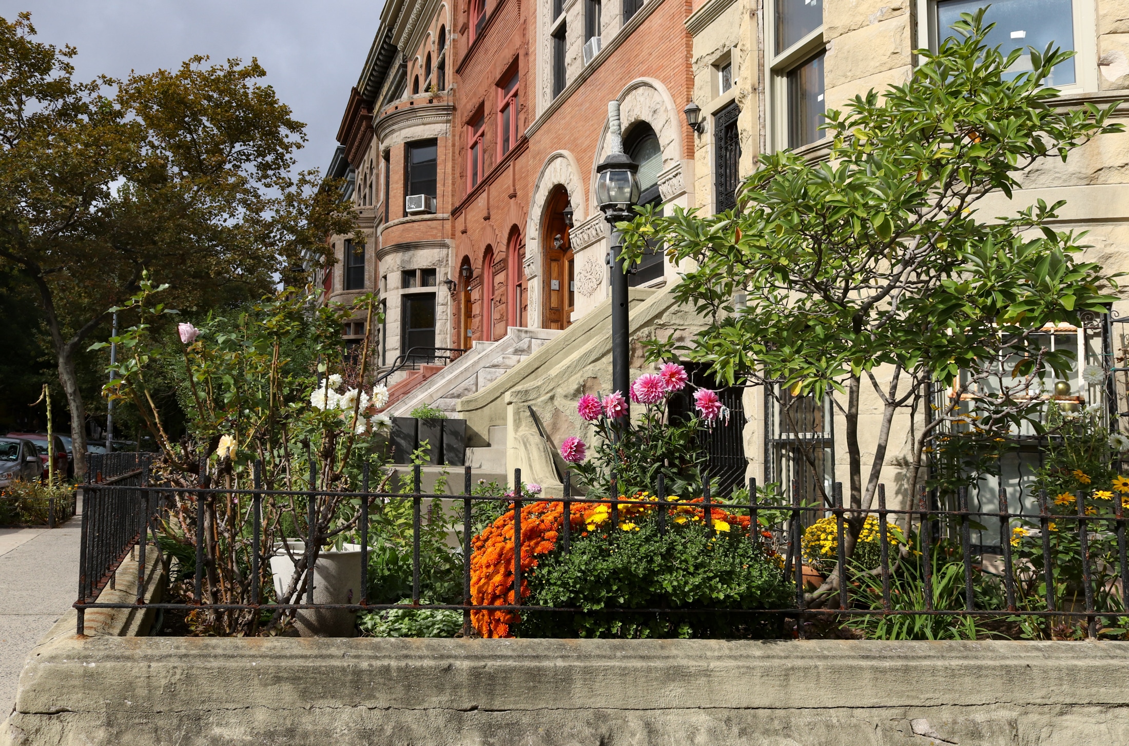



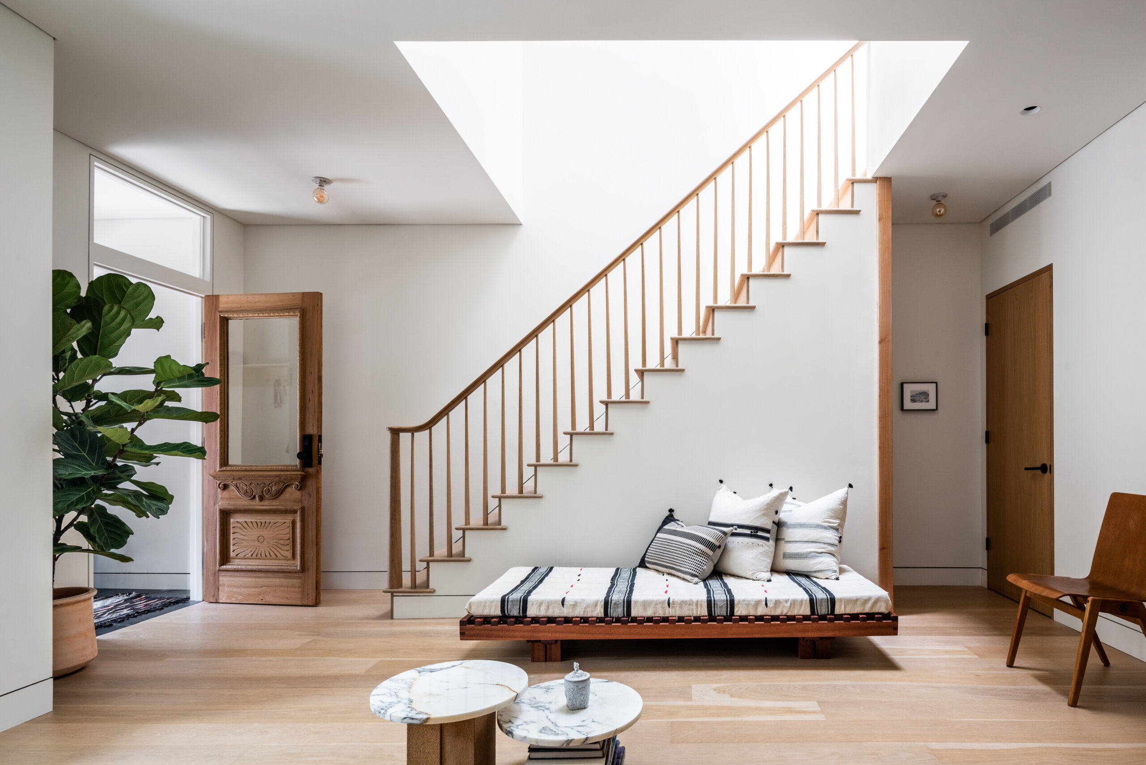
Disgusting. These people should be crucified. If you want a hideous house that looks like the builder abandoned the project, buy a crappy new construction loft. Leave these beauties to the preservationists. And I hate how the architect chimed in with the usual “oh there wasn’t that much to save…blah bla blah..”, we can SEE the before pictures. Absolutely criminal. My husband and I are currently spending tens of thousands of dollars to replace what irresponsible past owners destroyed, covered or removed in our 1895 home which is actually remarkably intact, and we STILL have a heavy workload, and it’s costing us heftily. The house was gorgeous and is now absolutely hideous. Shame on them.
I hope THEY like it
Cause I am with Parksloped on this – awful.
Its not that I think modern is bad – I dont- I often like it, or I think that renovated victorian is bad – I dont I often like it, or that I think that a mix of victorian and modern is bad – I dont I often like it…
its just that this one (to me) is awful. For one every time I walked from the kitchen I would think that the contractors forgot to finish the ceiling.
what a crime.