The Insider: Super-Modern Addition in Brooklyn Heights
JOIN US HERE every Thursday at 11:30AM for The Insider, Brownstoner’s weekly in-depth look at a recent renovation/interior design project here in Brooklyn. It’s written and produced by Cara Greenberg, who blogs at casaCARA: Old Houses for Fun and Profit. TO MAKE A LATE 19th CENTURY ROW HOUSE work for an early 21st century family,…

JOIN US HERE every Thursday at 11:30AM for The Insider, Brownstoner’s weekly in-depth look at a recent renovation/interior design project here in Brooklyn. It’s written and produced by Cara Greenberg, who blogs at casaCARA: Old Houses for Fun and Profit.
TO MAKE A LATE 19th CENTURY ROW HOUSE work for an early 21st century family, Brooklyn-based Platt Dana Architects conceived an extension running the full 25-foot width of the building, over two floors. With a new family room on the garden level and a new kitchen above, it replaces an 8’x12′ kitchen in a now-demolished ‘dog-leg’ extension that jutted into the backyard and was accessed only by one small door.
The homeowners – a couple with four boys — had lived with that situation for some 15 years before deciding they could stand it no longer. “They spent a lot of time in that kitchen, and they were used to falling over each other because space was so tight, ” says architect Hope Dana. “So they were very open to the idea of big spaces with little obstruction.”
Another consideration: pre-renovation, the boys would hang out with friends on the garden level, while their parents upstairs felt disconnected from what was happening. They wanted the new spaces linked for a feeling of greater openness and connection. This was accomplished by inserting a striking floating staircase, unconfined by walls, with wood treads and a tempered glass rail.
“The clients were totally on board to have a very modern aesthetic in back. They were not interested in having the addition look like a restoration,” Dana says. What they got is essentially a triple parlor configuration – living room at the front of the parlor floor, dining room in the middle, kitchen at the back. “This triple parlor idea plays very well,” says Dana. “The aesthetic is so strong that having a very modern back piece is not that crazy.”
Uniform Teamwork (718/898-1315) was the general contractor.
Photos: Karen Cipolla
Twelve-foot-high sliding glass doors on both garden and parlor levels are comprised of three sections each. The two side pieces slide into the center, admitting air on either end. The sliders, which have black-painted wood frames, came from a NJ company no longer in business. Alexandra Kasmin, who owns Alexandra Kasmin Antiques & Decorative Arts in Pine Plains, NY, did the garden design, using Japanese maples and lots of boxwoods for year-round structure.
A shallow balcony was intended, says Dana, “just so you could step out and get some air and have a cup of coffee.”
The new internal staircase — floating treads of kumbuk, a dense wood sustainably harvested in Sri Lanka — runs along a central spine. A separate contractor, 3-D Laboratory, was hired to build the stair.
A view from near the front entry shows the house’s original stair balusters, new bookcases by Platt Dana in the front parlor, and long sight line to the new kitchen at the rear of the house. Floor coverings throughout are Moroccan Berber rugs brought in by Alexandra Kasmin.
New flooring in the extension was purchased from Carlisle to match the house’s original floorboards as closely as possible. The dining room was an existing part of the house; it ended originally with a narrow doorway leading to the old kitchen extension.
Most of the furnishings were owned by the clients and re-used, sometimes with new upholstery. The classic 1950s pedestal dining table is by Eero Saarinen for Knoll. The hanging light fixture, covered with feathers, came from Moss. Alexandra Kasmin consulted on the interior decor.
The kitchen is almost entirely from Bulthaup. The island is oak, on stainless steel legs, with a stone countertop; the cabinet faces are aluminum. There’s a Wolf stove, oven, and vent. The hanging light is from Artemide.
Before plans, below
After:
The Insider recently covered a project by the same architecture team, Platt Dana. To catch up with the complete archive of “The Insider,” head on over here.










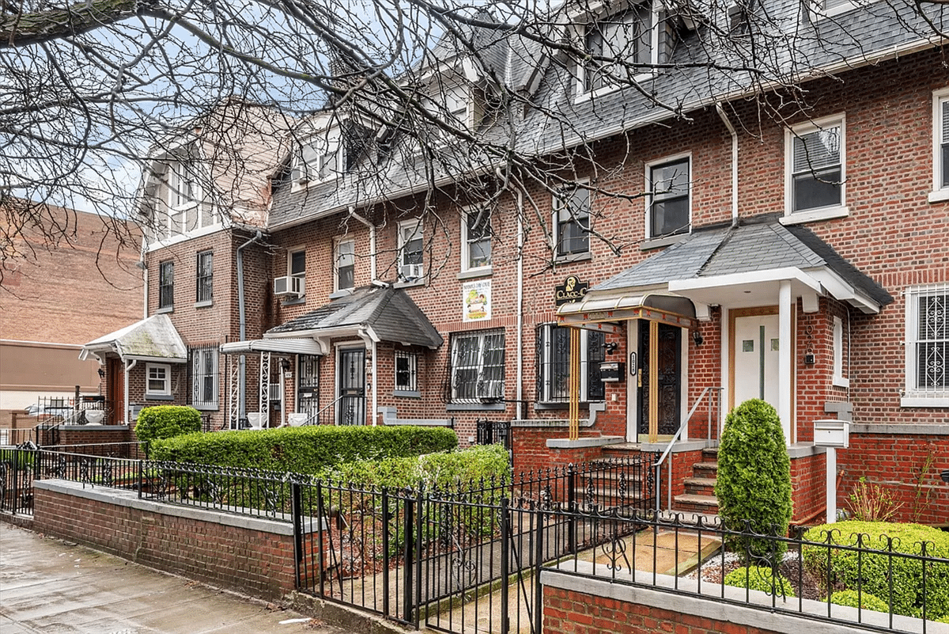
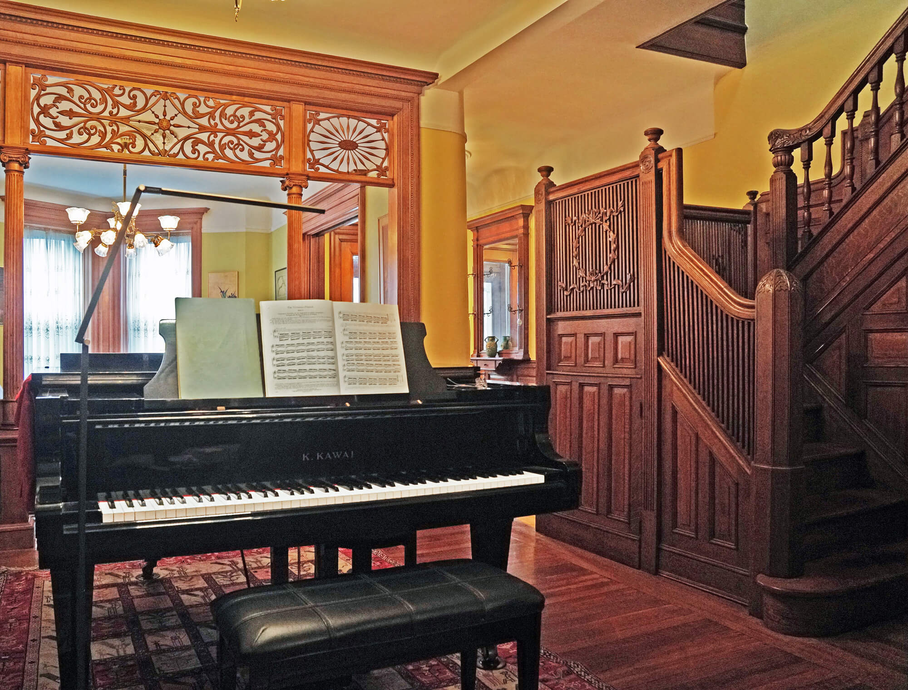
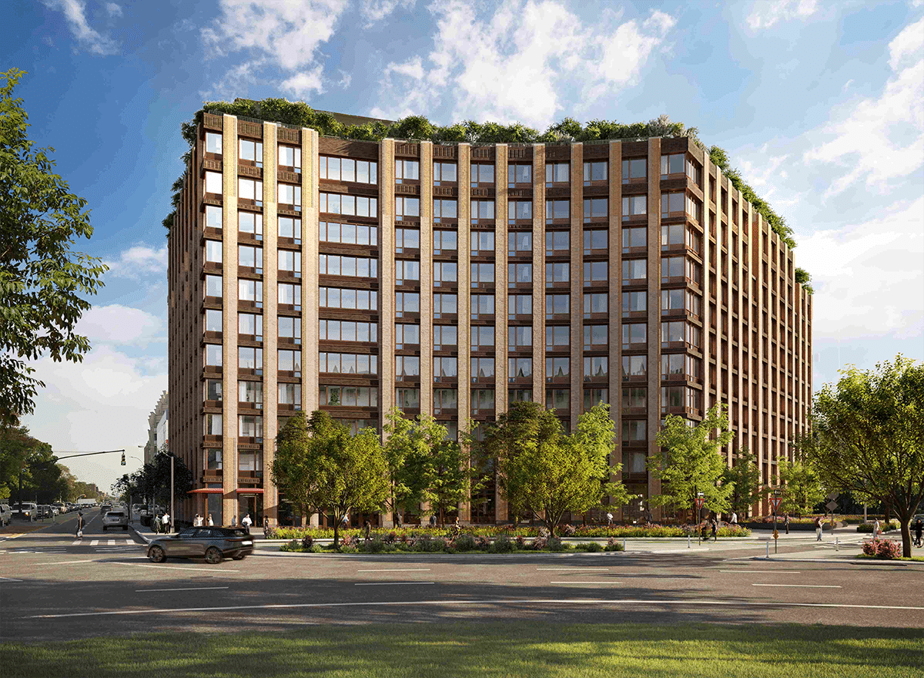
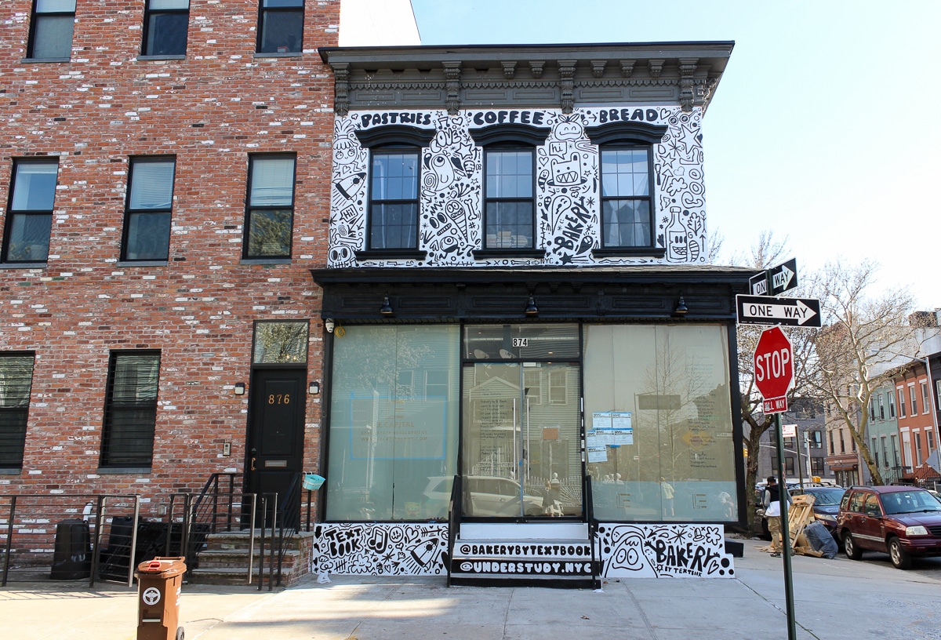

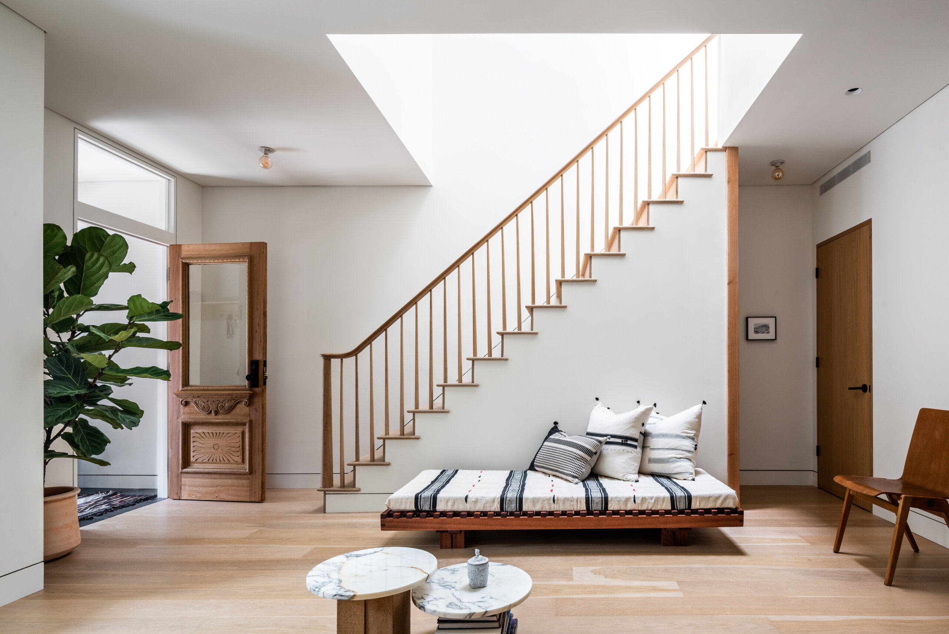

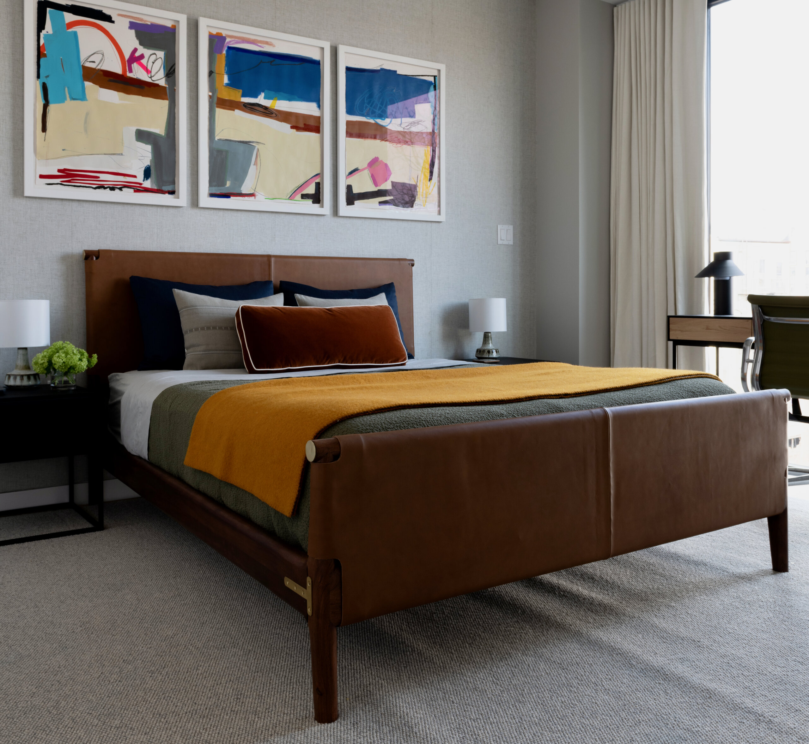
I believe not even Andrew Schiff can afford it! 😉