Past and Present: Brooklyn Institute of Arts and Science
A Look at Brooklyn, then and now. Today’s entry isn’t technically a “past and present”, a better description would be “would-be past, and present.” Because the Brooklyn Institute of Arts and Science was SUPPOSED to look like the postcard on the left, but never did. In 1892, the venerable Brooklyn Institute of Arts and Science…

A Look at Brooklyn, then and now.
Today’s entry isn’t technically a “past and present”, a better description would be “would-be past, and present.” Because the Brooklyn Institute of Arts and Science was SUPPOSED to look like the postcard on the left, but never did. In 1892, the venerable Brooklyn Institute of Arts and Science held a competition to choose an architect or firm to design their new headquarters and exhibit hall. The Brooklyn Institute had been founded in 1824, as the Apprentice’s Library, in Brooklyn Heights, “a repository of books, maps, pictures, drawing apparatus, models of machinery, tools and implements, for enlarging the knowledge in literature, science and art, and thereby improving the condition of mechanics, manufacturers, artisans and others.” It was the first free library established in Brooklyn.
The library grew very quickly, outgrowing its first Cranberry Street building and members found themselves meeting in local lecture halls, churches, concert halls and clubs, for lectures, exhibits and events. Their physical collection of artifacts and artworks grew as well, and was soon housed, along with offices and meeting space, in a building built on Washington Street, in Downtown Brooklyn, that once housed the Brooklyn Lyceum. The Library was now known as the Brooklyn Institute.
The Institute soon expanded again, as new departments in biological and chemical sciences, physics, mathematics, engineering, architecture, social sciences, and other disciplines were established, along with fine arts and music. By the 1880’s, it was obvious that a much larger facility was needed. The Legislature of the State of NY helped the City of Brooklyn to secure 45 acres along Eastern Parkway, near Grand Army Plaza, and funds were raised privately, and from the city of Brooklyn, and the State, for a state of the art complex that would house all of the various branches of study, as well as libraries, classrooms, laboratories, studios, performance spaces and exhibit spaces that would combine to create a world class institution.
The architectural competition was open to any and all who could meet the requirements, and it was a blind competition, with no names attached to the plans and drawings, so that an obscure unknown could have the same chance as a seasoned professional. Many of Brooklyn’s finest architects submitted entries, as did established firms in Manhattan, and elsewhere. This project would be the professional feather in anyone’s cap, and the competition was brisk. The judges were Professor A. F. Hamlin of Columbia College, Robert Peabody, a well-known Boston architect, and Brooklyn’s own George L. Morse. In the end, the designs of McKim, Mead & White were chosen.
MM&W came up with a huge complex of classically inspired limestone and marble buildings, in the new Beaux-Arts fashion; very much in the White City/City Beautiful mode, designed to awe and impress, as well as be functional. Their building would be interconnecting wings, built one at a time, as funds were raised. The first section, the right side of this wing, which stretches along Eastern Parkway, was begun in 1897, and it was followed by the center section, which holds the grand stairway, begun in 1900, and then the left section. And then everything stopped.
Brooklyn had been joined to Greater New York City in 1898, and the powers that be were not interested in funding any more of this huge project, which if completed, would have been one of the largest museum/learning facilities in the world. It was going to be bigger than the Metropolitan Museum, the jewel of Manhattan’s museum crown. That couldn’t be, and the museum was never completed as per McKim, Mead & White’s plans. Only a quarter of the grand structure shown in the postcard was ever built. The Mount Prospect reservoir is in the right background, behind the museum, incidentally. The postcard took liberties with the color of the building, but the design is based on the architect’s plans. And it looks so real! Today, the Institute, now called the Brooklyn Museum, still a very large and glorious building, but can you imagine what it could have been? GMAP



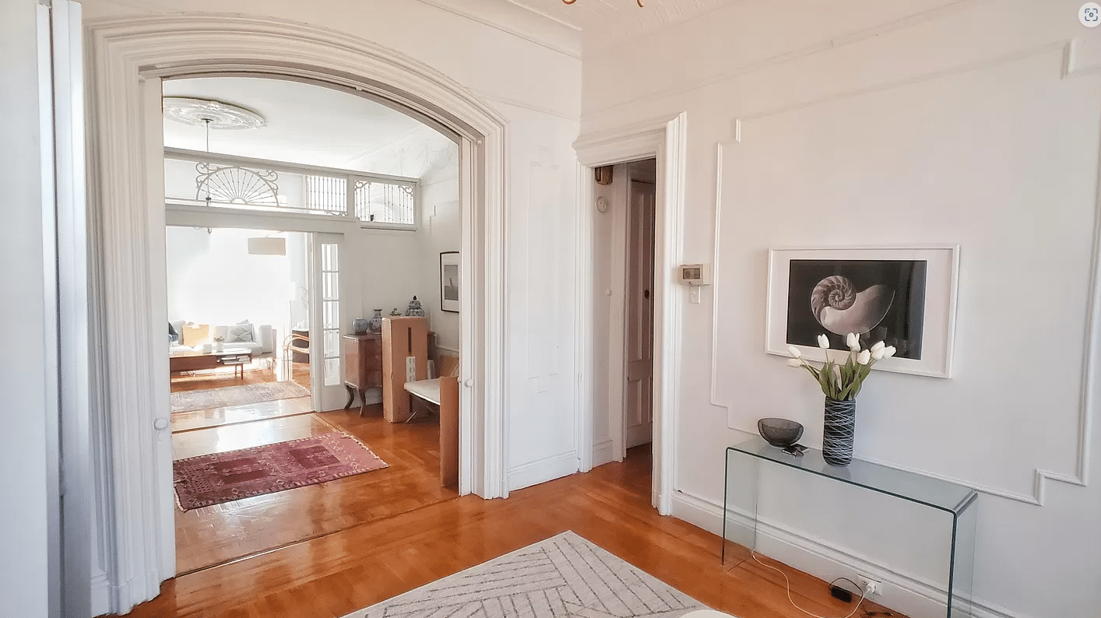
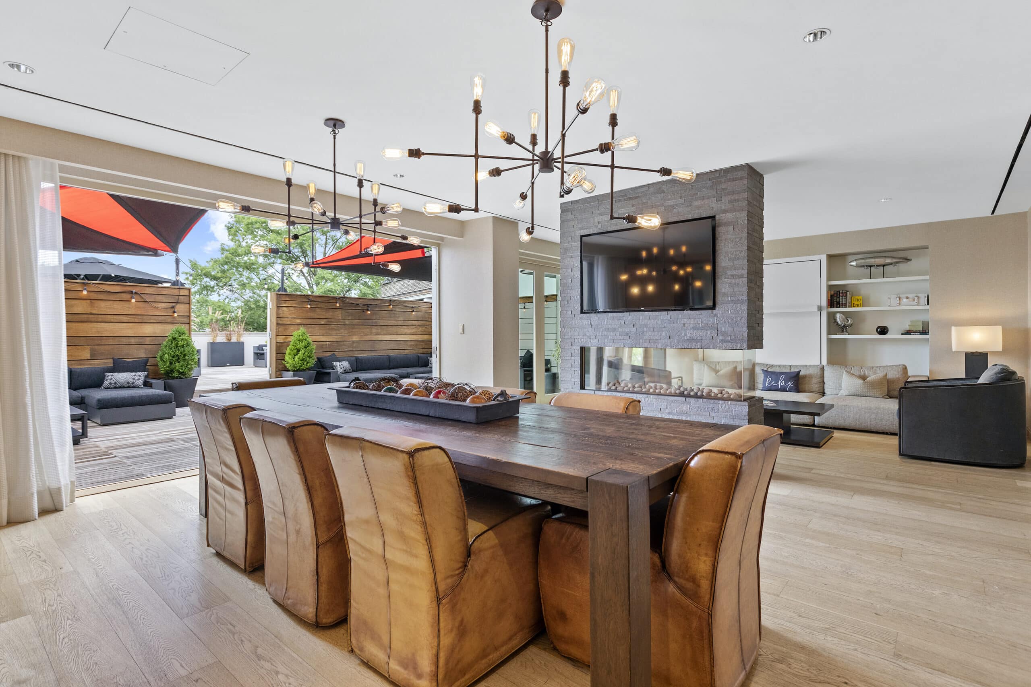
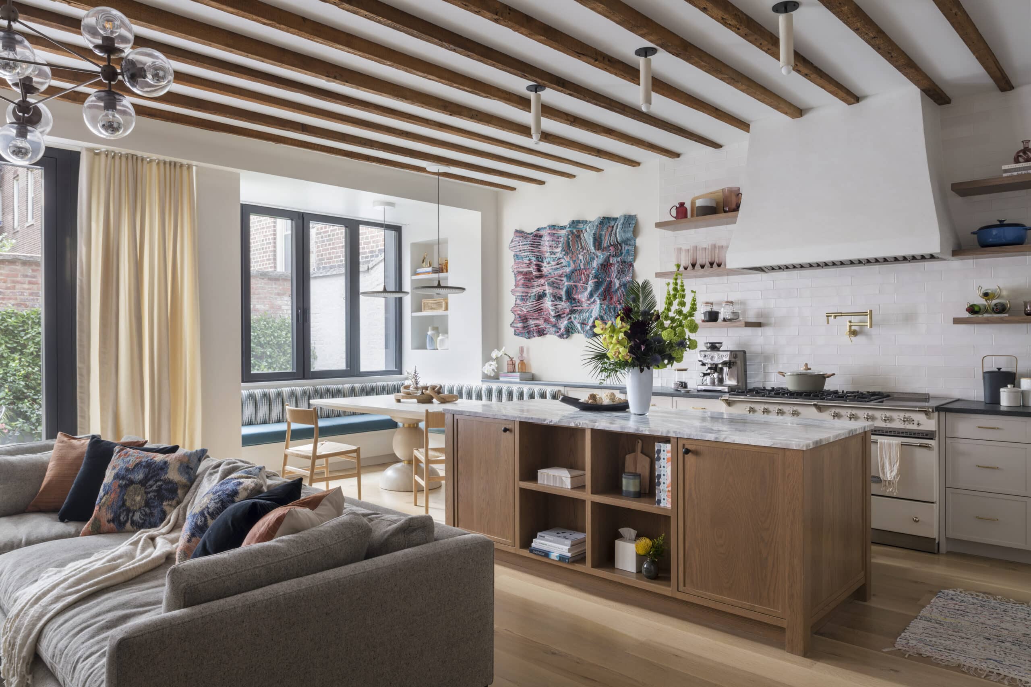
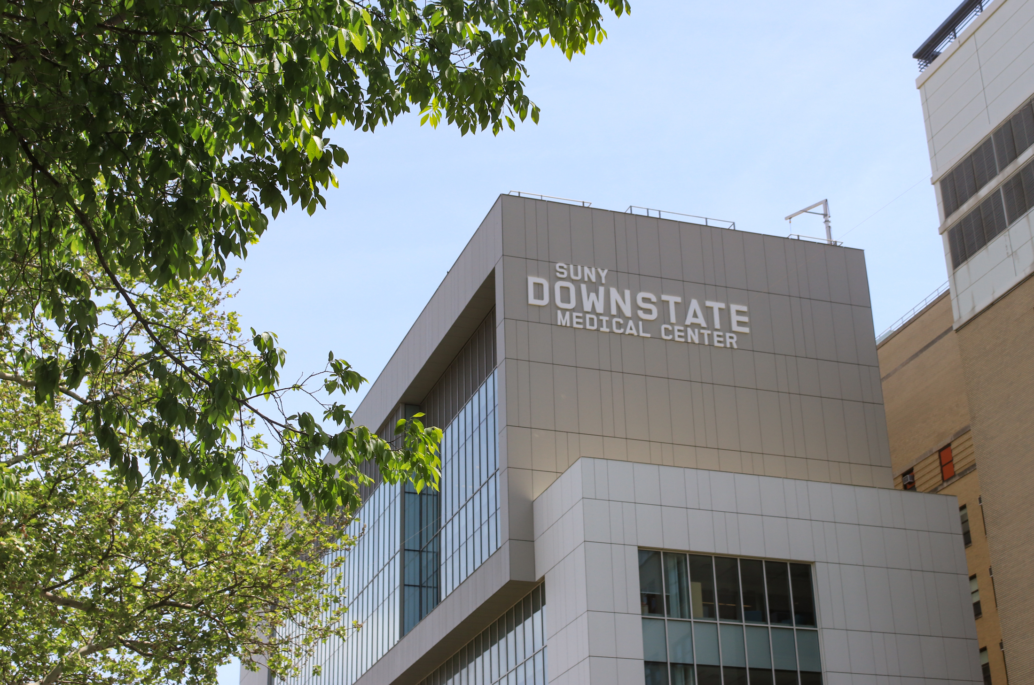


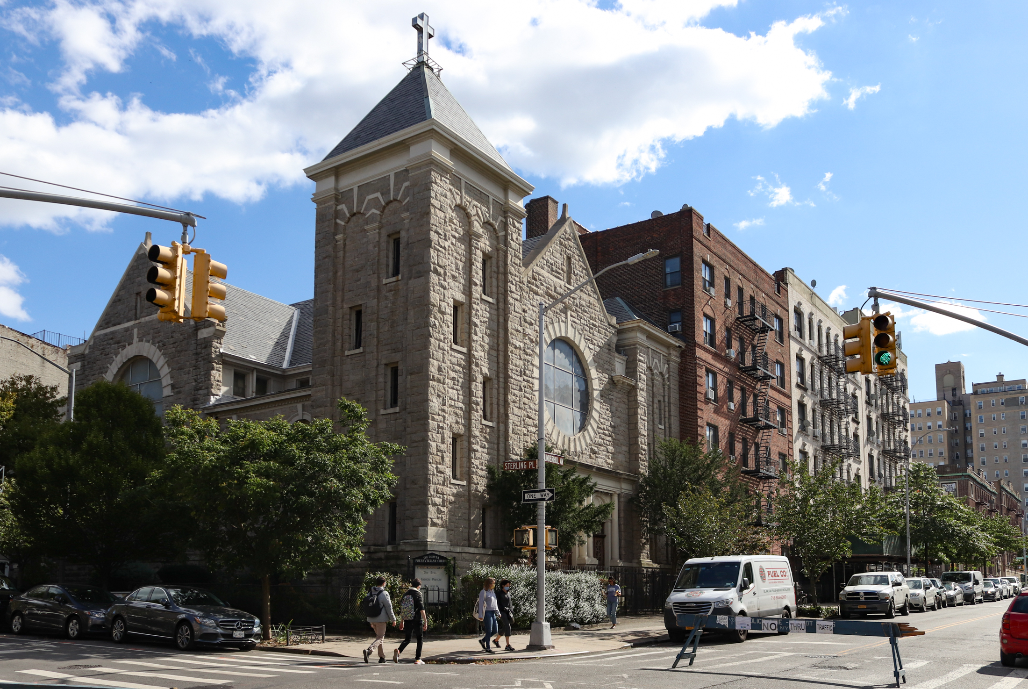
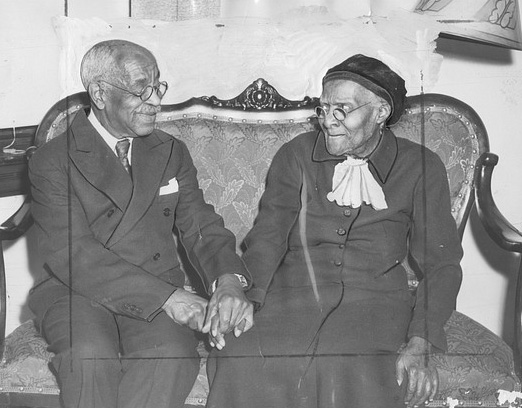
What's Your Take? Leave a Comment