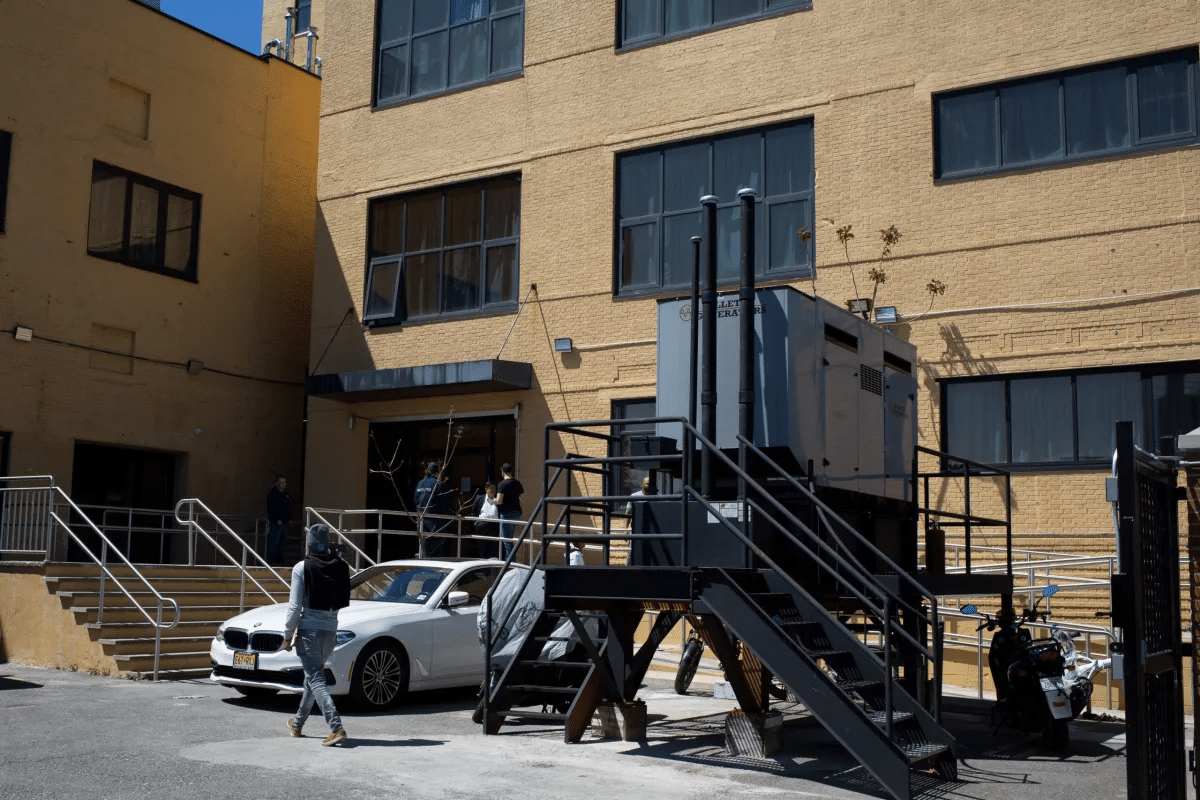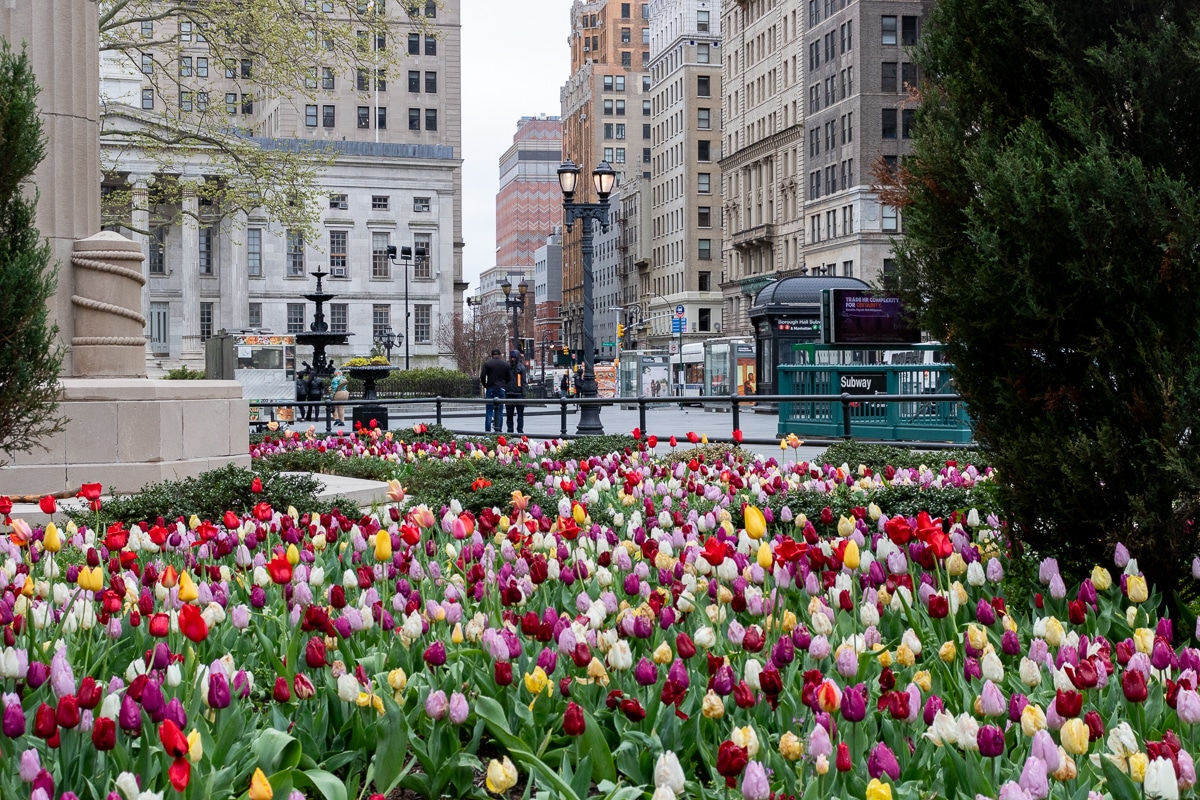Building of the Day: 423 Nostrand Avenue
Brooklyn, one building at a time. Name: Most Worshipful Grand Enoch Lodge, formerly Reformed Episcopal Church of the Reconciliation Address: 423 Nostrand Avenue Cross Streets: Corner of Jefferson Avenue Neighborhood: Bedford Stuyvesant Year Built: (chapel) 1882 (main building) 1890 Architectural Style: Victorian Gothic Architect: Howard S. Bush (chapel) Heins & LaFarge (main building) Other buildings…

Brooklyn, one building at a time.
Name: Most Worshipful Grand Enoch Lodge, formerly Reformed Episcopal Church of the Reconciliation
Address: 423 Nostrand Avenue
Cross Streets: Corner of Jefferson Avenue
Neighborhood: Bedford Stuyvesant
Year Built: (chapel) 1882 (main building) 1890
Architectural Style: Victorian Gothic
Architect: Howard S. Bush (chapel) Heins & LaFarge (main building)
Other buildings by architect: H&L-subway stations and kiosks, initial portion of Cathedral St. John the Divine, Astor Court buildings of the Bronx Zoo, among others.
Landmarked: No, but part of the proposed Bedford Historic District
The story: This former church building may be relatively small, but it is large and mighty in history. It was designed by a very famous architectural partnership, and appears in many books and articles on them, and was an important neighborhood church in this borough of churches. When the building became a Masonic lodge, it continued that neighborhood legacy. I used to pass this building practically every day on my way to work, and had no idea what its history was. Perhaps you pass it as well.
Christopher G. LaFarge and George L. Heins met at M.I.T. and apprenticed together in the Boston offices of Henry Hunt Richardson, one of the giants of American architecture in the 19th century. They decided to open a firm together, and hung out their shingle in New York City in 1886. Christopher LaFarge was the eldest son of prominent artist John LaFarge, best known for his magnificent stained glass work. Young LaFarge must have inherited Dad’s artistic talents, as he was the main designer, while George Heins was the project manager.
The Reformed Episcopal Church of the Reconciliation had been on this corner since 1882, when it was a small chapel, an Episcopalian outpost in the growing community of Bedford. The original building was designed by Howard S. Bush, and is at the rear of the present day building, along Jefferson Avenue. As the parish grew, Heins & LaFarge were hired to expand the church. LaFarge designed a Byzantine-inspired Gothic structure with an octagonal corner tower and spire. The church has a distinctive round arched style, fabricated in brick with stone trim. The most striking features are the triple-arched entryway and that wonderful tower. The building was completed in 1890.
In 1888, after being in business for only two years, Heins & LaFarge entered the prestigious competition to design the new Cathedral of St. John the Divine, in Morningside Heights in Manhattan. They won, beating a host of impressive competitors, 68 in total. Their design for the church was in many ways worked out here in this humble Bedford church and then expanded upon. St. John’s was to be Richardsonian Romanesque, with Byzantine and Gothic elements, similar to this church. They completed only a portion of the church, the east end and the Chapel for St. Columba, by 1911, when George Heins died, and the design was finished (kinda) by the designs of another architect, Ralph Adams Cram. Heins & LaFarge today are best remembered for their iconic and beautiful subway stations and kiosks, one of which is in the Atlantic/Flatbush intersection.
The Church of the Reconciliation was small, but quite active in the community. One of its pastors, the Rev. C.H. Coon was known as “the singing pastor” because of his love of music in his services. He organized a choir of over 180 voices for this small church, which must have been amazing. Other pastors and parishioners also left their mark in the Bedford community over the years.
The Most Worshipful Grand Enoch Lodge is a branch of Prince Hall Freemasonry, an African American branch of the Masons. Historically, segregation and racism prevented many black men from joining established orders of Masons in many locations, so new lodges organized under the Prince Hall name. He was a black Mason in Boston around the time of the American Revolution. There are several Worshipful Enoch Lodges across the country, and over 300,000 black Masons in Prince Hall lodges. This building has been home to this lodge since 1944. GMAP













What's Your Take? Leave a Comment