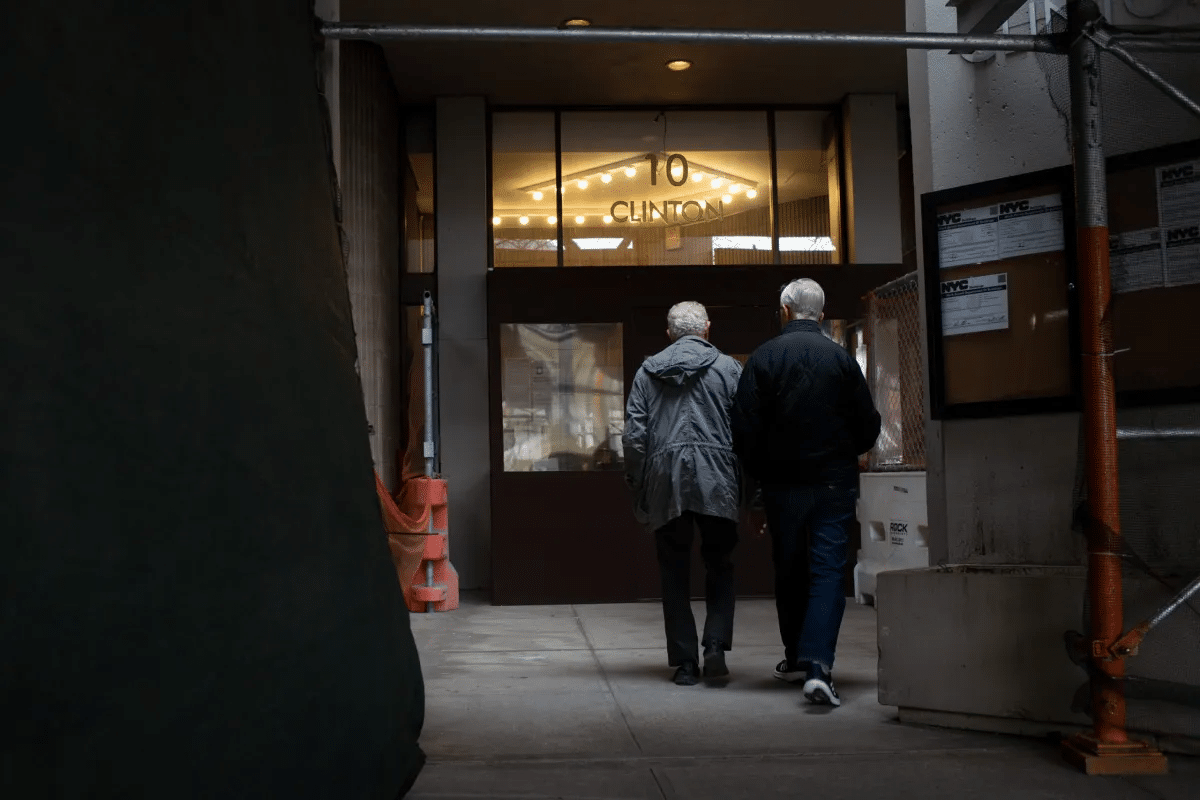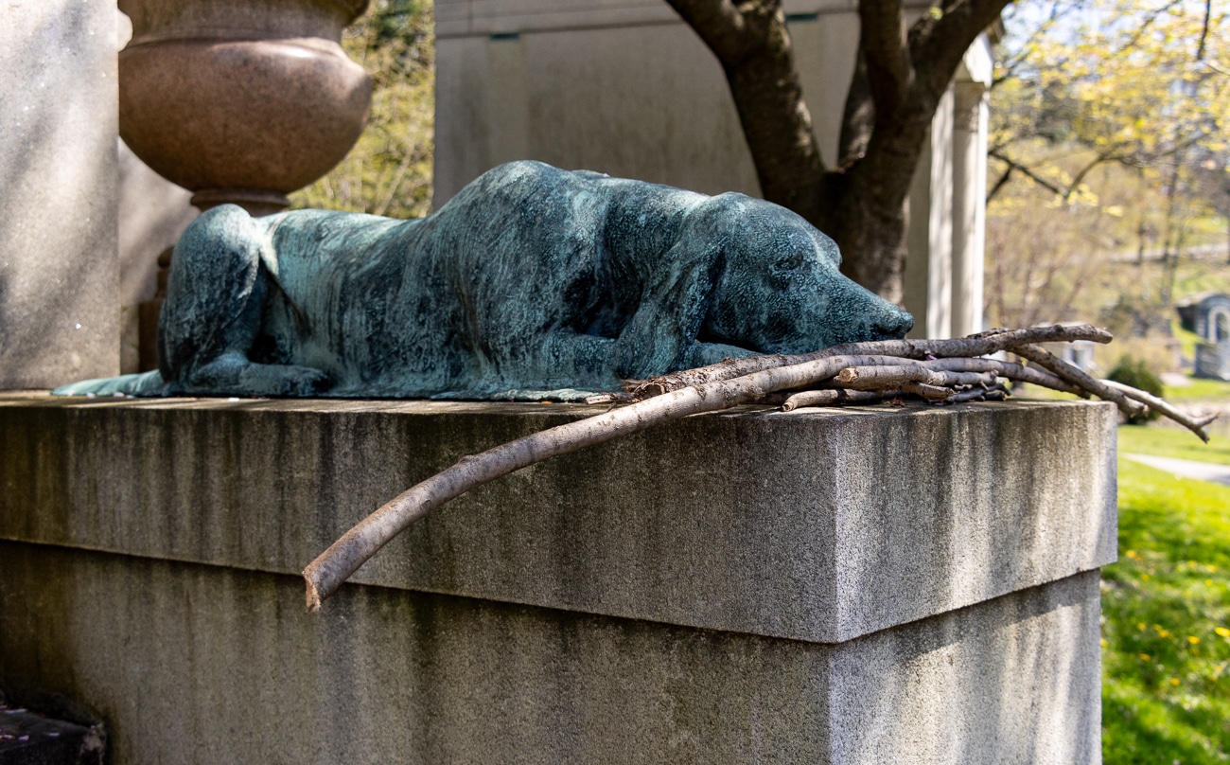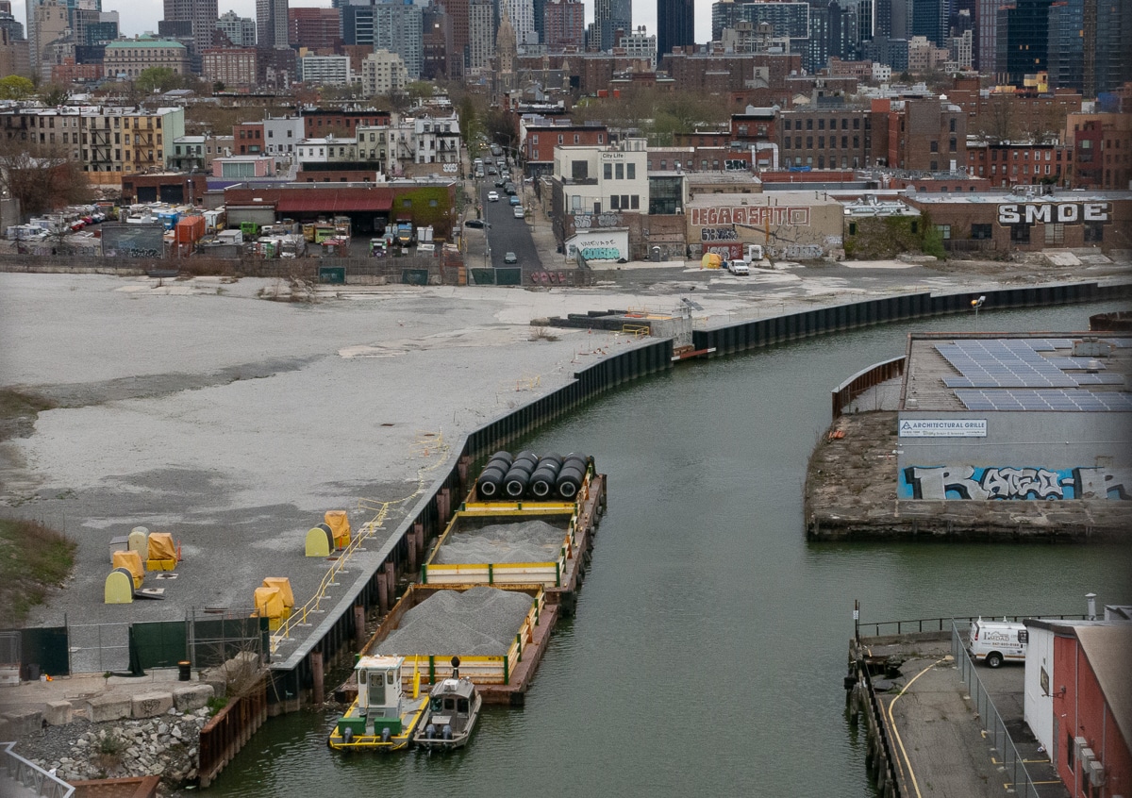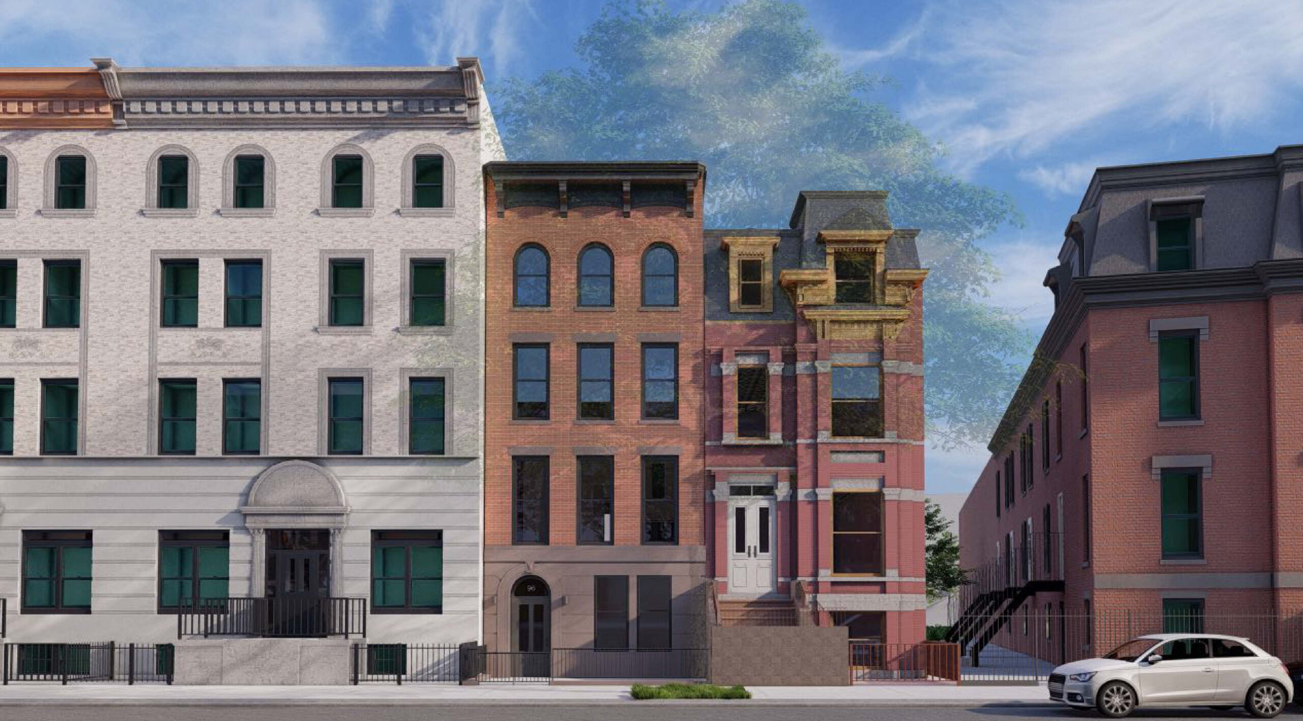Building of the Day: 1301 Surf Avenue
(Photograph: Christopher D. Brazee for Landmarks Preservation Commission, 2010) Brooklyn, one building at a time. Name: Shore Theater, originally Coney Island, then Loew’s Coney Island Theater Address: 1310 Surf Avenue Cross Streets: on corner of Stillwell Avenue Neighborhood: Coney Island Year Built: 1925 Architectural Style: Renaissance Revival Architects: Reilly & Hall Other buildings by architects:…

(Photograph: Christopher D. Brazee for Landmarks Preservation Commission, 2010)
Brooklyn, one building at a time.
Name: Shore Theater, originally Coney Island, then Loew’s Coney Island Theater
Address: 1310 Surf Avenue
Cross Streets: on corner of Stillwell Avenue
Neighborhood: Coney Island
Year Built: 1925
Architectural Style: Renaissance Revival
Architects: Reilly & Hall
Other buildings by architects: Reilly-Church of Our Saviour, 38th/Park Ave, Manhattan, St. Ephrem’s, Dyker Hts. Hall-Loew’s Sheridan, Manhattan (closed), Ulster Performing Arts Center, Kingston, NY
Landmarked: Yes, Individual landmark, 2010
The story: If you have heard the names of some of Coney Island’s iconic old buildings: the Henderson Theater, the Shore Hotel, the Coney Island Theater or the Shore Theater, Child’s Restaurants, and the Famous Nathan’s, you might have wanted to go out there and see if any of them were left. If you took the subway to Stillwell Avenue, and you exit onto Stillwell Avenue and Surf, and see this building, with the large “Shore” signage on the side, it’s a logical guess to think that this building, the tallest old building in the area, is the old Shore Hotel. You would be wrong. The Shore Hotel is gone.
In the 1920’s, the Coney Island Chamber of Commerce was eager to turn CI into a year-round resort, like Atlantic City. The boardwalk had opened in 1920, the same year the subway was extended out to Stillwell Avenue. Getting to CI was now easy, as was walking around. In an effort to clean up some of Coney’s more infamous and tawdry spots, restaurants like Child’s Boardwalk, catering to a more dressed up crowd than Nathan’s, theaters, like the Coney Island Theater, and the Half Moon Hotel, the first area resort hotel since the Victorian mega-resorts, were seen as the precursor of better, more permanent things.
The Coney Island Theater was built in 1925, on the site of the Culver Line Depot, which once brought day trippers and amusement seekers to the shore, before the city took over the subway system, and built the Stillwell Ave terminal. It was owned and leased by the Chanin Construction Company, one of NYC’s most important builders, and owners of the Art Deco masterpiece, the Chanin Building in midtown Manhattan, among many others. They built all kinds of buildings, including theaters, in the NYC area. After much hoopla, this building was constructed, which the Chanin Brothers immediately leased to the Loew’s Theater Company. It was to be the tallest building for a new Coney Island.
For this project, they hired Paul C. Reilly and Douglas Pairman Hall as the architects. Reilly was a Columbia University man, and was primarily a Catholic Church architect for the Diocese of NY. He had worked on St. Patrick’s Cathedral. Hall was a Scot, educated at the Royal School of Architecture in London, and was primarily a theater architect. Both men worked in the office of Thomas W. Lamb, probably the best of America’s theater and movie palace architects. Reilly was Lamb’s chief designer for a while.
They built a tall sturdy Renaissance Revival structure that would serve, not only as a theater, but also as a seven story office building, and retail store outlet for the surrounding entertainment businesses. Unlike the wood frame, two story buildings surrounding it, the CI Theater had a permanent presence of limestone, brick and terra-cotta. Today, many people coming out to Coney Island for the first time mistakenly think this was a hotel, it was not.
It began life as a legitimate theater, as well as a movie palace, with 2,387 seats, run from its inception by Loew’s. The first performance was held on June 17, 1925, with a film called “The Sporting Venus”, with Blanche Sweet and Ronald Colman, and a vaudeville act featuring the famous Hilton Sisters. It ran movies and stage shows, and then mostly movies until 1964, when it was taken over by the Brandt Theater group, and renamed the Shore Theater.
They tried a mixture of movies and live theater, but by 1972, they were showing adult films. That year, the orchestra level was converted into a bingo hall, and throughout the 1970’s and later, the upper offices were being used by a dress manufacturer, a day care center, and a Medicaid office, while the ground floor was home to a Kansas Fried Chicken and other fast and snack food joints. The building is owned by Kansas Fried Chicken owner Horace Bullard, and has been sealed since 2006, A reader on the Cinema Treasures website reported in 2005 that the interior of the theater is in very bad shape.
Now landmarked, the building is sealed and empty, waiting, like the stars that used to grace her stage, for a late career comeback. There are plans to turn it back into a performance venue, hosting circus acts, theater, whatever can help bring year round entertainment back to Coney Island, as was originally intended. GMAP
















What is the deal with Mr. Bullard? He seems to like to sit on property for decades. Doesn’t he also own the old Thunderbolt lot?