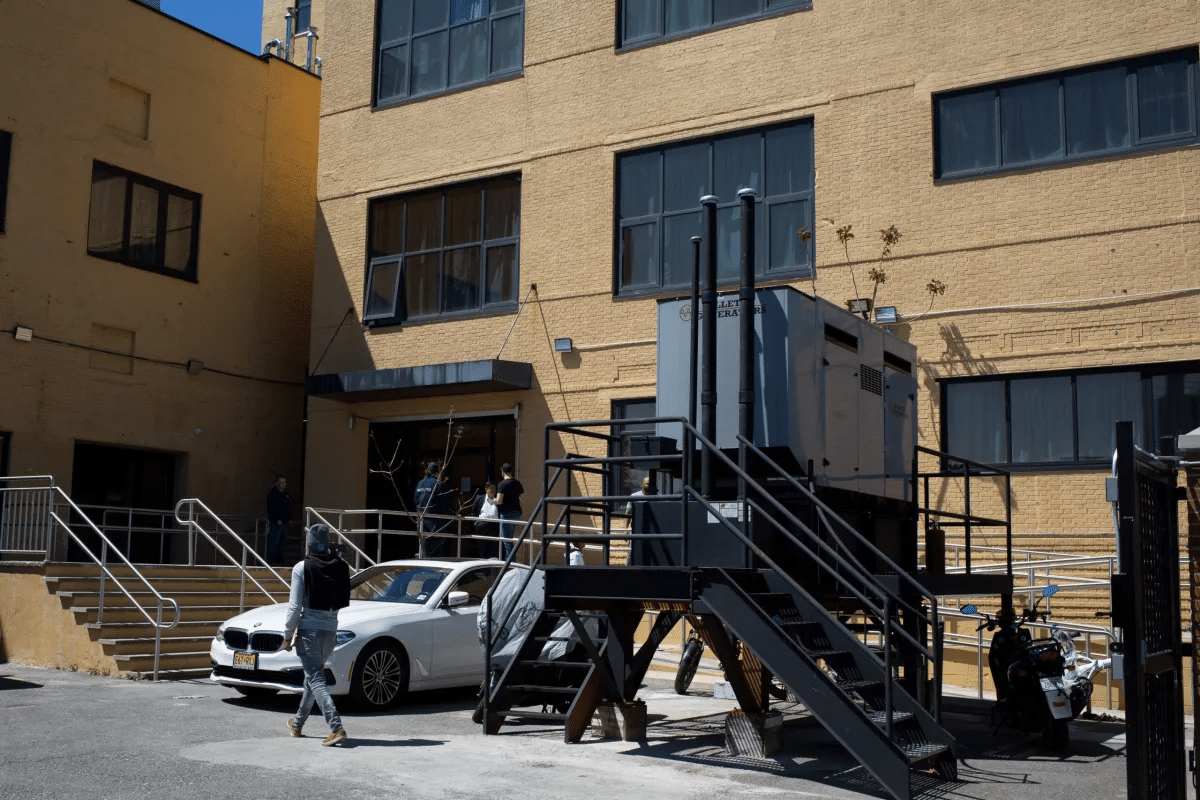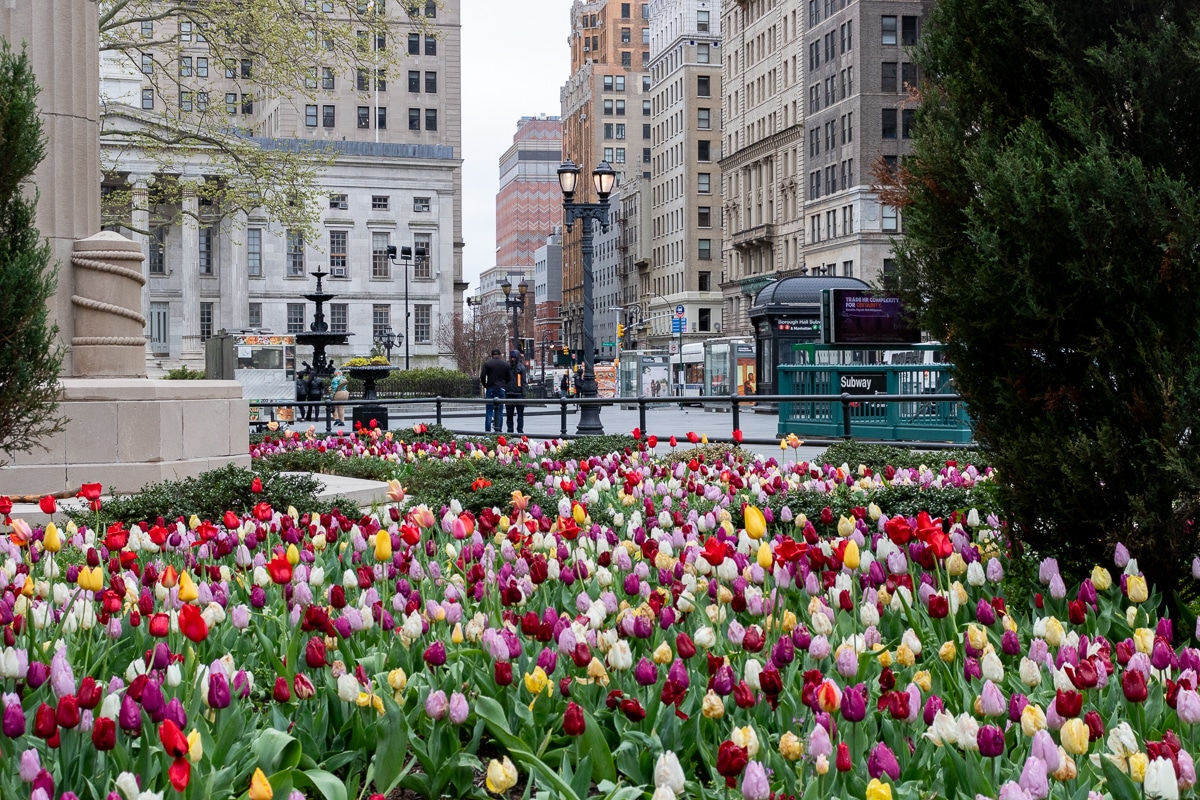The Insider: Apartment into Loft in Brooklyn Heights
Welcome to The Insider, Brownstoner’s weekly in-depth look at interior design and renovation in the borough of Brooklyn. It’s written and produced by Cara Greenberg, a design journalist who blogs at casaCARA: Old Houses for Fun & Profit. Find it here every Thursday at 11:30AM. IN THE MID-’80s, a developer chopped up a former YMCA…

Welcome to The Insider, Brownstoner’s weekly in-depth look at interior design and renovation in the borough of Brooklyn. It’s written and produced by Cara Greenberg, a design journalist who blogs at casaCARA: Old Houses for Fun & Profit. Find it here every Thursday at 11:30AM.
IN THE MID-’80s, a developer chopped up a former YMCA building in Brooklyn Heights, creating condominium apartments with dropped ceilings and sorry little galley kitchens. When a couple in the arts — she’s a fashion editor, he’s a screenwriter — bought a 1,344-square-foot duplex in the building a few years ago, they called on Brooklyn-based designer Elizabeth Roberts to help them realize the potential they knew was there.
Roberts removed walls, raised ceilings and doorways, and re-thought the uninspired staircase to the upper level, where three bedrooms were converted to a master bedroom and a home office (there’s a powder room on the lower level, a bath-and-a-half upstairs). Most strikingly, the kitchen area was opened up to bring in light and make the space more conducive to entertaining.
Fred Taverna of New York Interior Construction (212/251-0790) saw the project through. Total cost: approximately $300,000.
“When they purchased it, it was an apartment,” says Roberts. “Now it’s a loft.”
Photos: Sean Slattery
More, including ‘befores’ and construction shots, after the jump.
Each floor of the duplex measures 24’x28′, with 13′ ceilings downstairs and 10′ ceilings upstairs.
Framing three tall existing windows with bookshelves made the wall read (pun intended) as one cohesive unit. Window seats cover unattractive radiators. The library ladder came from Putnam, a 107-year-old company located in SoHo. A new floor of reclaimed walnut, from LV Wood, was laid on the lower level. Sofas from George Smith.
Awkward wall planes, cheap doors, and an uninspired staircase had to go.
The ‘before’ kitchen had no natural light, let alone charm.
The new kitchen cabinets, painted Ralph Lauren ‘Surrey,’ began with IKEA boxes; a millworker created custom doors. The counters are honed Carrara marble from SMC Stone in Brooklyn; an open shelf of the same material has lighting underneath. In between, there’s white subway tile from Nemo. Room for a pantry off the kitchen was found in “funny little space hidden behind drywall,” Roberts says. Range: DeLonghi / Fridge: Lieber / Dishwasher: Meile
The long farmhouse table is the scene of frequent dinner parties.
“We kept the basic structure of the existing stairway, but re-dressed it in a style more in keeping with the building’s grand original entry stair,” Roberts says. New wood treads were added to the existing metal risers, which were painted pale gray, along with new pre-fab balusters and handrails.
The homeowners salvaged old wood doors from the original YMCA building and used one on the powder room, above. They kept the existing corner sink. The great wallpaper is vintage.
Have you missed any installments of The Insider? You’ll find them all right here.






















What's Your Take? Leave a Comment