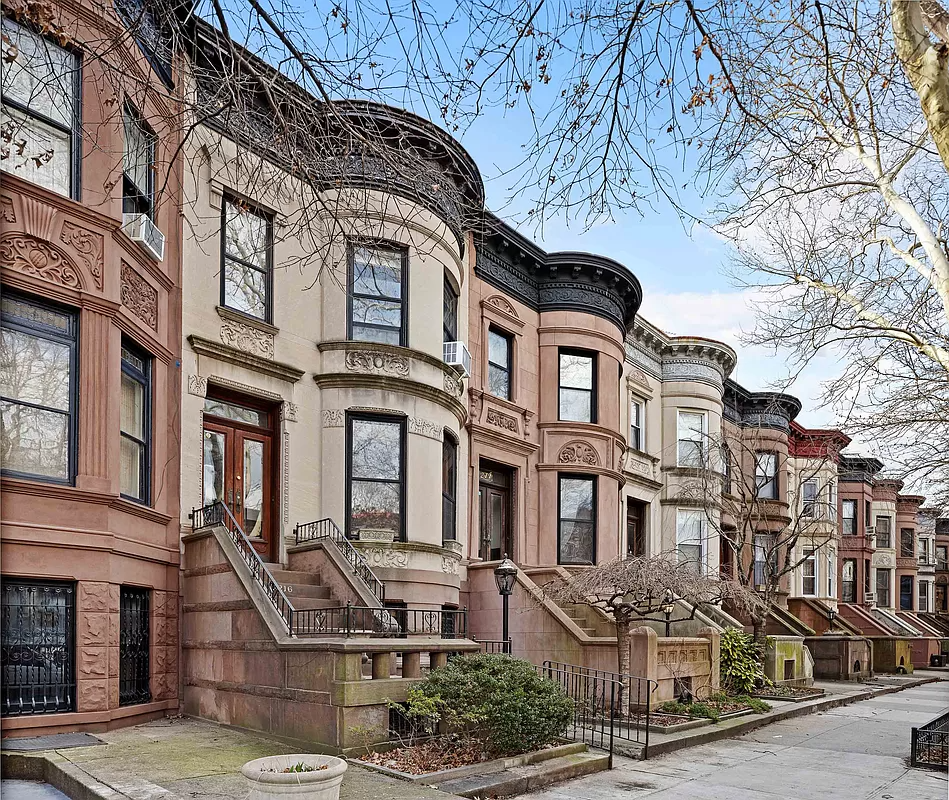Building of the Day: 91-93 Midwood Street
Brooklyn, one building at a time. Name: Semi-detached row houses Address: 91-93 Midwood Street Cross Streets: Flatbush and Bedford Avenues Neighborhood: Lefferts Manor, Prospect Lefferts Gardens Year Built: 1904 Architectural Style: Renaissance Revival Architect: Axel Hedman Other buildings by architect: Hundreds of buildings in PLG, Crown Heights North and South, Park Slope, Bedford Stuyvesant, Clinton…

Brooklyn, one building at a time.
Name: Semi-detached row houses
Address: 91-93 Midwood Street
Cross Streets: Flatbush and Bedford Avenues
Neighborhood: Lefferts Manor, Prospect Lefferts Gardens
Year Built: 1904
Architectural Style: Renaissance Revival
Architect: Axel Hedman
Other buildings by architect: Hundreds of buildings in PLG, Crown Heights North and South, Park Slope, Bedford Stuyvesant, Clinton Hill. In PLG – Maple Street, between Bedford and Rogers
Landmarked: Yes, part of Prospect Lefferts Gardens HD (1979)
The story: Here in Lefferts Manor, much is made of Axel Hedman’s fine limestone row houses on Maple Street, between Bedford and Rogers, and rightly so, they are among the finest houses in the neighborhood. But this interesting group of houses, by the same architect, often gets overlooked. These three groups of twin semi-detached houses, all with garages and shared driveways, sit on the far end of Midwood, just around the corner from Hedman’s famous Maple street row. They were built in 1904, five years before the Maple Street houses, and represent Hedman’s second job in this fast growing neighborhood.
These houses were built for the Frederick B. Norris Company, one of the three or four big developers who were responsible for most of the homes in this neighborhood. Hedman had already designed a group of houses for Norris on Lincoln Road, in 1901. All of the houses are faced with brick, and Hedman showed some design chops by placing a pair of pale yellow brick houses on either side of a central pair of red brick houses. All of the houses have identical heavy limestone bandcourses, trim and ornamentation, which ties them all together.
What makes these different from the other row houses in the neighborhood, or anywhere else, for that matter, is that Hedman moved away from the usual rowhouse stoop and entrance arrangement. The houses have full-width, three corner bays that extend up two stories. The first story bay is hollowed out to make a deep porch and entryway, one in which Hedman tweaks the formula even further by off-centering the door. These porches look quite massive, with the heavy limestone bandcourses and ornamentation giving them the rather ponderous look of mansions much larger and more important than these houses really are.
Prospect Lefferts Gardens was developed at a time when the suburbs, even if they were only a mile away, further into Flatbush, were calling the upwardly mobile middle class. These houses were built in the middle years of the neighborhood’s development, started after the Panic of 1903, which totally halted construction. A house like this has gravitas, and would be appealing, especially with the added perk of the garage, the new status symbol of the 20th century. They are a bit serious, but I like ‘em, especially in the red brick. I’ve been in a lot of Hedman houses, and wonder if these are similar inside to his usual fare: a mixture of Colonial Revival and Arts and Crafts woodwork and fixtures.
Hedman would be busy in the neighborhood, with most of his work going up in 1909-1912. As an architect, he often reworked a lot of his designs for later use, and he revisted the red brick and limestone, bay over the entrance idea in his houses on Prospect Place in Crown Heights North, in 1907, giving them a much more Colonial Revival flair. But that’s a BOTD for another day. GMAP












MM, are you sure these weren’t designed by Mortimer Freehof?
MM, are you sure these weren’t designed by Mortimer Freehof?