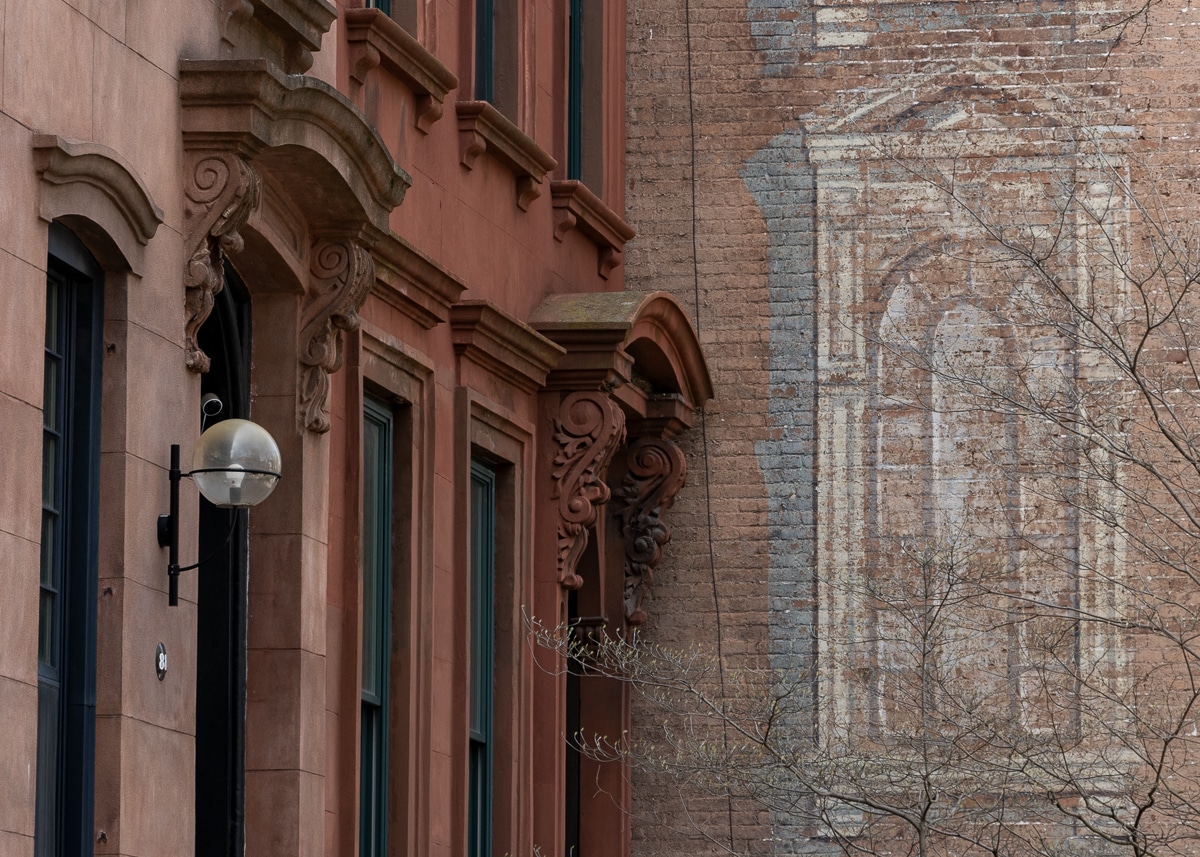Building of the Day: 35-39 Hampton Place
Brooklyn, one building at a time. Name: Double duplex row houses Address: 35-39 Hampton Place Cross Streets: Sterling and St. John’s Places Neighborhood: Crown Heights North Year Built: 1908 Architectural Style: Neo-Tudor Architect: William Debus Other buildings by architect: nearby 1096-1104 Park Place, mostly known for his apartment buildings, in Bed Stuy, Crown Heights, and…

Brooklyn, one building at a time.
Name: Double duplex row houses
Address: 35-39 Hampton Place
Cross Streets: Sterling and St. John’s Places
Neighborhood: Crown Heights North
Year Built: 1908
Architectural Style: Neo-Tudor
Architect: William Debus
Other buildings by architect: nearby 1096-1104 Park Place, mostly known for his apartment buildings, in Bed Stuy, Crown Heights, and Park Slope.
Landmarked: Calendared, topic of today’s hearing at LPC
The story: By the beginning of the 20th century, neighborhoods like Crown Heights North saw rapid development on every block. This part of what was then called the St. Marks District was a mixture of row houses, free-standing homes, flats buildings, and large charitable institutions. In order to accommodate the many people who were not able to afford an entire house; the classic young couple starting their own homes and family, the double duplex house was developed, designed to fill that particular need. Critics were skeptical, but the houses soon sold out as soon as the paint was dry.
Hampton Place and its sister small block, Virginia Place, were cut through between Park and Sterling by a developer who built an enclosed enclave consisting of two blocks of row houses, all harmoniously laid out and advertised as such, only a block away from charming Bedford (Brower)Park. It was decided to continue Hampton Place one more block to St. Johns Place, and there, both sides of the street were developed with a new kind of building stock, the “Kinkos” style house.
Many architectural historians, including myself, have mistakenly attributed most of the Kinkos houses to the architectural firm of Mann & MacNeill, built for the Kings and Westchester Building Company, who first developed three separate styles of double duplex houses on nearby Brooklyn Avenue and on Sterling Place, beginning in 1905. These houses alternated between the earliest, Tudor/Old English looking houses, and later Renaissance Revival and Colonial Revival houses. They are all among the jewels of the housing stock in this neighborhood. But other architects, taking their clues from the popularity and practicality of these homes, jumped right in and designed their own. They can all be found here in this section of Crown Heights North, now part of Phase III of the CHN Historic District.
The double duplex houses William Debus designed here closely resemble Mann & MacNeill’s “Hathaway” series, with Medieval English row house style bays and trim. Each house has two separate entrances, the street number and an “A” number. The “A” doorway leads to the upper duplex, with no interaction between the two apartments. Each duplex was laid out with similar details; living room, full dining room and kitchen on the first floor, bedrooms and bath above. The garden floor duplex has access to the yard; the upper duplex has a full stairway to a roof garden, or else access to a roof garden on the roof of an extension below.
Debus is mostly remembered for his expertise in New Law tenements, which he built, mostly in the limestone and light colored brick of the White Cities movement. He designed apartment buildings most notably on MacDonough Street in Stuyvesant Heights, as well as elsewhere in central Brooklyn and Park Slope. These houses are an evolution in his style, and represent an important phase of home construction in New York City. GMAP











Aspects of Wilson Eyre.
Aspects of Wilson Eyre.