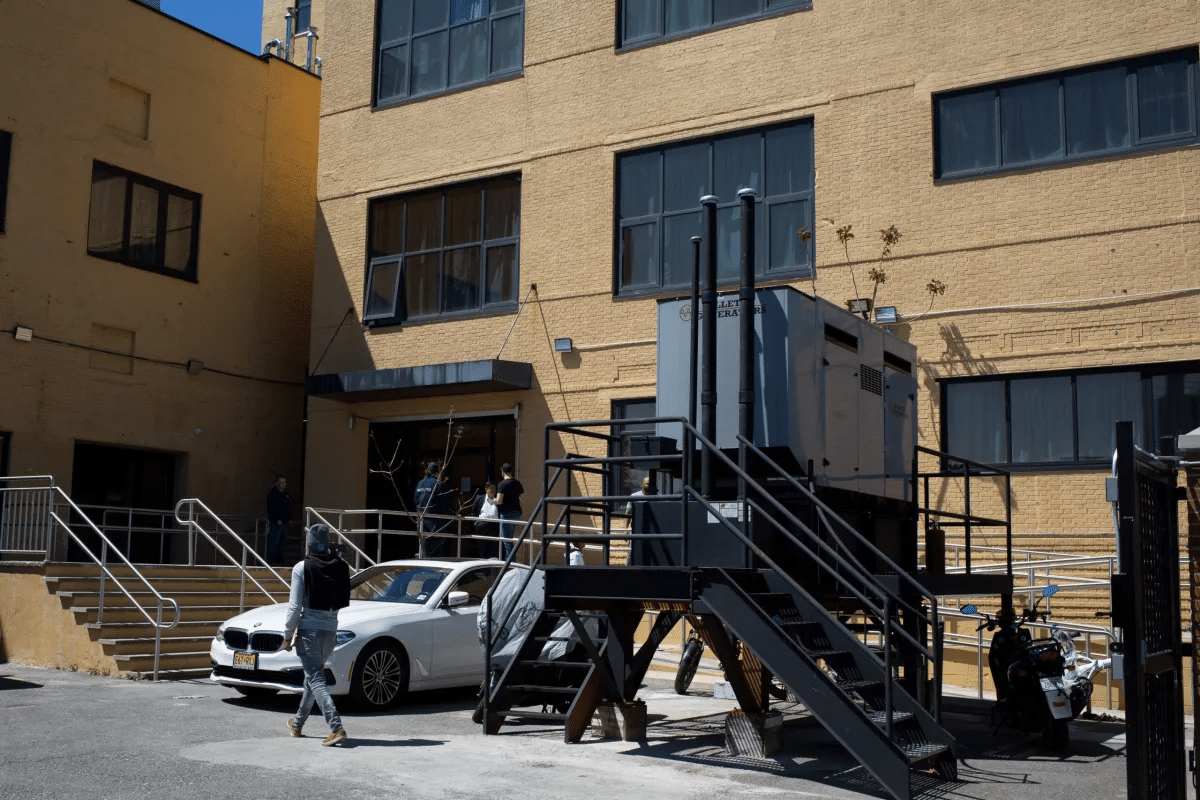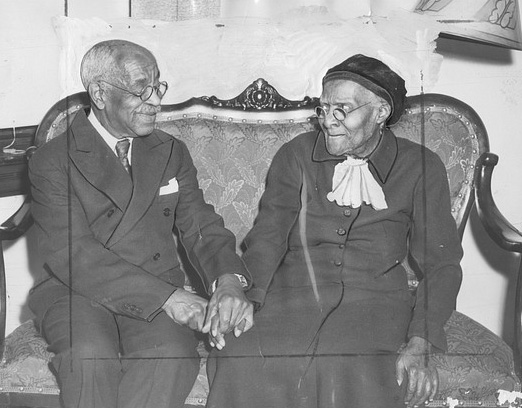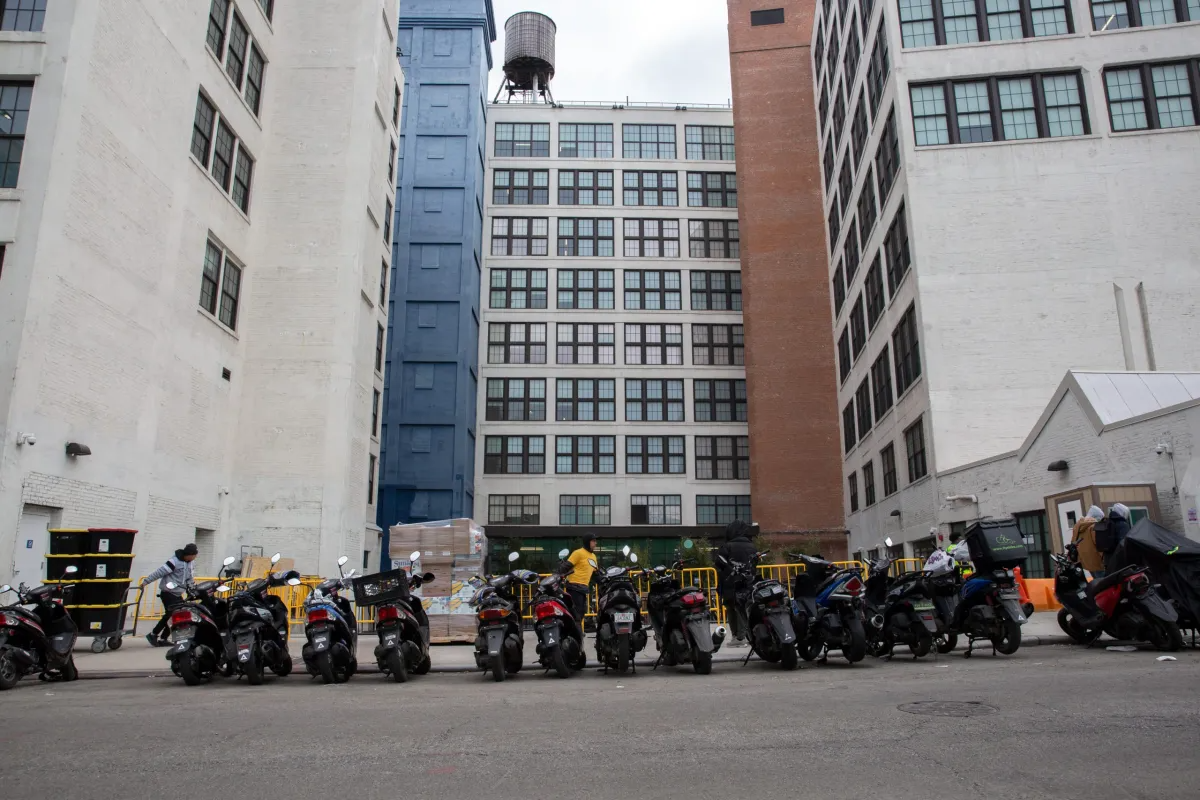Past and Present: St. James Place at Lafayette Avenue
A Look at Brooklyn, then and now. This is the corner of St. James Place and Lafayette Avenue in 1930, showing the location of what must have been quite a battle of the church choirs in its day. That’s the famous landmarked Emmanuel Baptist Church on the left, built in 1886-87, and designed by Francis…

A Look at Brooklyn, then and now.
This is the corner of St. James Place and Lafayette Avenue in 1930, showing the location of what must have been quite a battle of the church choirs in its day. That’s the famous landmarked Emmanuel Baptist Church on the left, built in 1886-87, and designed by Francis Kimball, a very talented architect whose buildings delight and amaze us, in their complexity and originality. Kimball also designed the Montauk Club in Park Slope, and the Gertrude Rhinelander mansion, (now Ralph Lauren flagship store) on Madison Avenue in Manhattan.
Emmanuel was built largely with millionaire oilman Charles Pratt’s money, and he got a magnificent French Gothic church with some of the best gargoyles in town, along with a magnificent interior designed to showcase a Baptist tradition of preaching, not the expected Gothic Catholic style church the exterior would lend one to believe was inside. That would have been the case of the church next door.
Ever wonder where St. James Place got its name? Well, it was from this church, the second St. James Protestant Episcopal Church to be in this location. The first St. James Church was a pretty good sized wooden structure that stood more to the left of the corner, its front door facing St. James Place. It was founded in 1868, and that building stood until the congregation outgrew it, and decided to build a new stone church.
They chose the design of Herbert R. Brewster, a Manhattan based architect, who designed a classic English Gothic grey stone church with a crenellated bell tower and a large rose window. The church was begun in 1899, and was celebrated its first service on Easter Sunday, on April 8, 1901. Of special note by the Brooklyn Eagle were the fine electric lights that illuminated the sanctuary, as well as the excellence of its choir.
The French Gothic and English Gothic churches stood here until St. James was torn down for the St. James Towers Co-ops, which were completed in 1963, as part of an extensive urban renewal program which razed the brownstones on this side of the block, as well as cut a swath of high rise tower buildings from here to Classon Avenue. St. James Towers are not projects, but co-ops that are a part of the Mitchell-Lama program of affordable middle-class housing. Such housing is needed, but what a shame to lose this church, and the interesting architectural vista it provided. GMAP











emmanuel baptist was designed more as a french gothic cathedral than a church. It does however have a strong american accent. Architecturally, it totally misses the two main points of french gothic: verticality and lightness.
It is stodgy and heavy. Nonetheless it is a magnificent example of how french style was adapted to the american protestant auditorium-like worship space.
Brooklyn architects were much more successful stylistically with english style gothic as illustrated by st james. That church could easily be found in the english countryside.
Final point, the wholesale destruction of beautiful churches and rowhouses in the 1950’s and 60’s was exactly what instigated the historic preservation movement in NYC, something that until that point was not considered at all as a viable alternative to slash and burn.