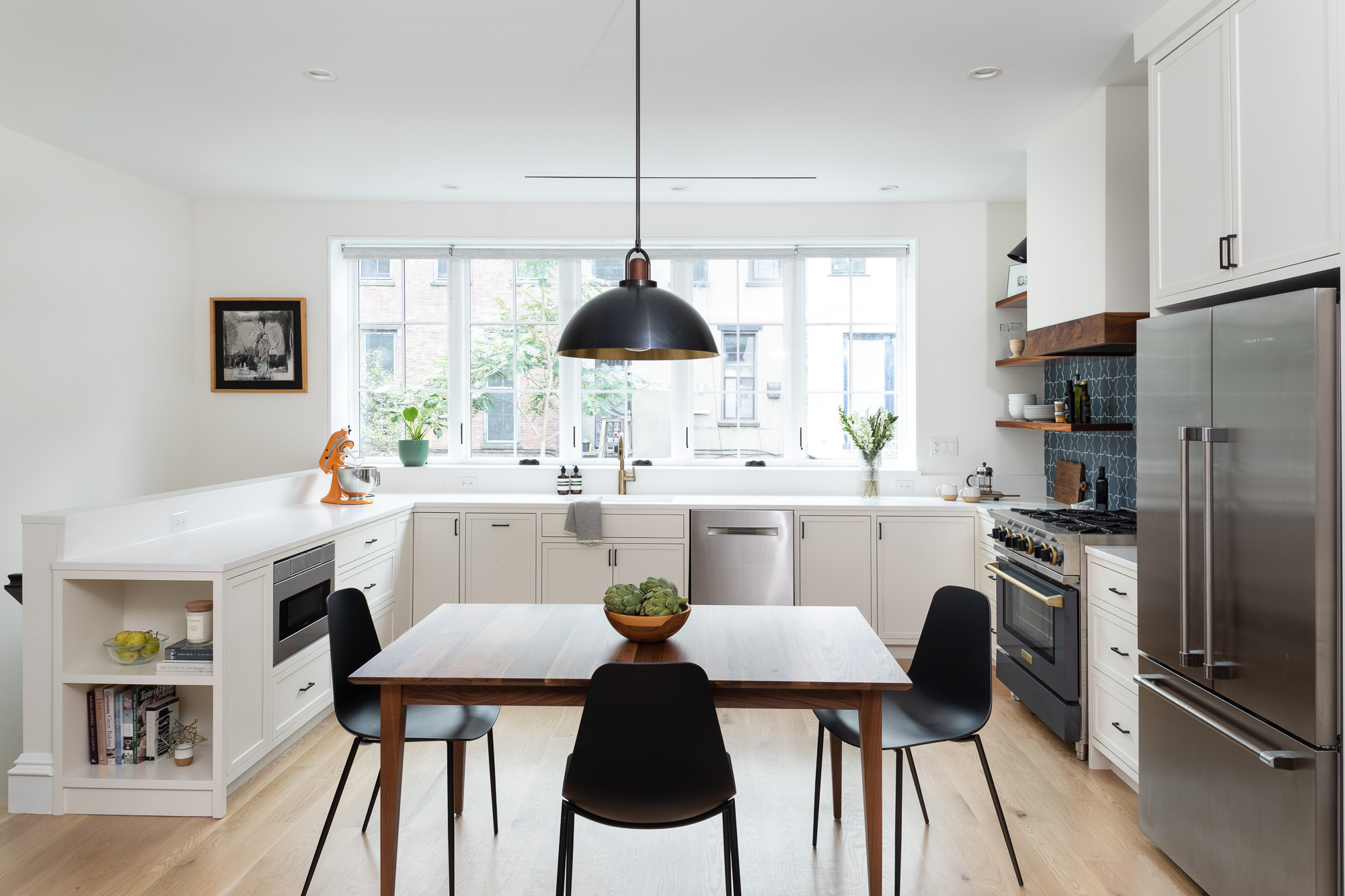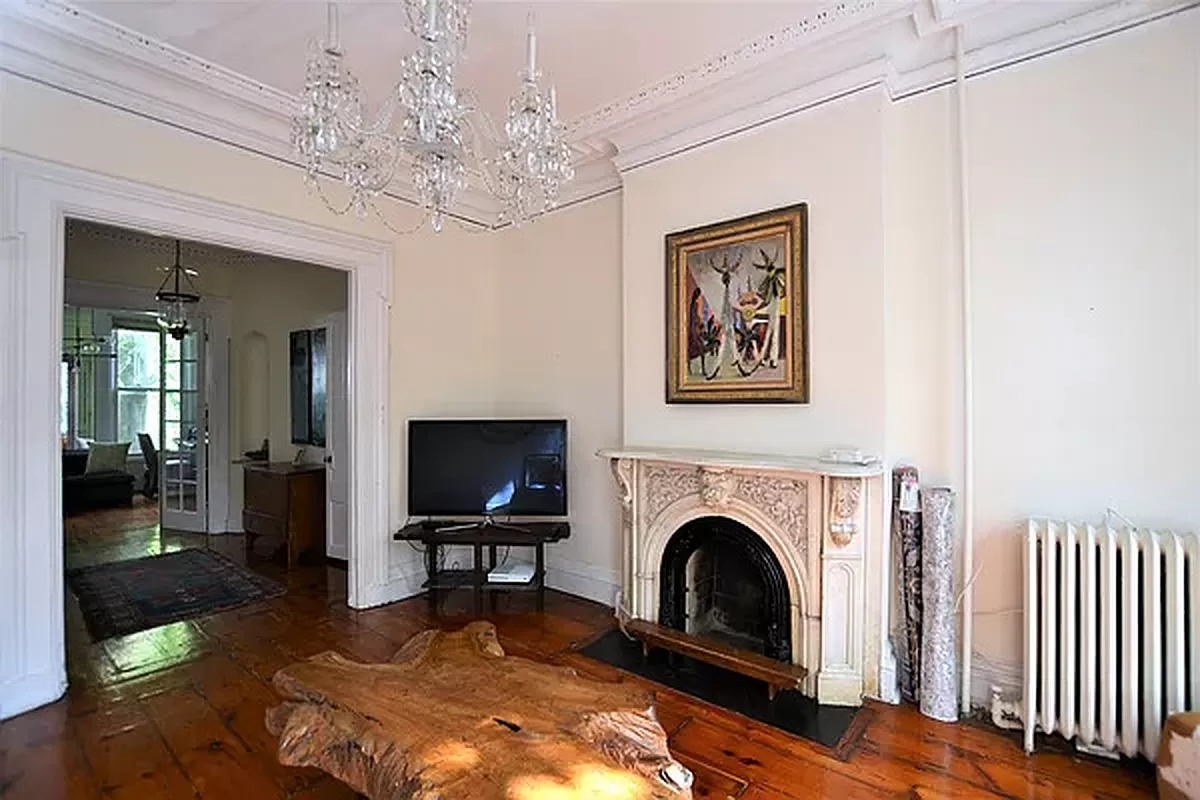Building of the Day: 219 Clinton Street
(Photo: Kate Leonova for Property Shark, 2006) Brooklyn, one building at a time. Name: Private House, now co-ops Address: 219 Clinton Street Cross Streets: Corner of Amity St. Neighborhood: Cobble Hill Year Built: original building, 1845, altered in 1890-91 Architectural Style: Greek Revival, with Romanesque Revival and Neo-Flemish additions Architect: original house, unknown. Alterations: D’oench…

(Photo: Kate Leonova for Property Shark, 2006)
Brooklyn, one building at a time.
Name: Private House, now co-ops
Address: 219 Clinton Street
Cross Streets: Corner of Amity St.
Neighborhood: Cobble Hill
Year Built: original building, 1845, altered in 1890-91
Architectural Style: Greek Revival, with Romanesque Revival and Neo-Flemish additions
Architect: original house, unknown. Alterations: D’oench & Simon (1890-91)
Landmarked: Yes, part of Cobble Hill HD (1969)
The story: This is one of Cobble Hill’s more impressive residential properties, and like several houses in this old neighborhood, has been added to, and enlarged, as the fortunes of its owners have increased. The original house, like most of the houses in the neighborhood, was a Greek Revival style home, built in the 1840’s. It was built as the suburban retreat of Abraham J. S. DeGraw, a wealthy Manhattan commission merchant. His father, John DeGraw, also a commission merchant, and president of the Brooklyn Horticultural Society, lived here, as well. During this period, Cobble Hill was home to many wealthy merchants and businessmen who had second homes here, set on large garden-filled lots, far from the crowded hustle and bustle of Manhattan life. Some even got streets named after them.
In 1890, the house was completely re-designed and enlarged for the second owners of the property, Laura E. and Ralph L. Cutter, who hailed from New England. Ralph Cutter was a successful dry goods merchant in Manhattan. He was also treasurer of the First Presbyterian Church on nearby Henry Street. The Cutter’s hired the firm of D’oench & Simon to double the size of the house and add some late Victorian zing to the exterior. If you look carefully at the house on all sides, you can see the original lines, as well as the additions.
D’Oench & Simon were a Manhattan firm with fine townhouses and upscale storefronts to their credit, both in New York and Boston. Here, they added the Romanesque Revival brownstone stoop, leading to a new enclosed entrance in the front. They also refaced the basement level in rough-cut brownstone. They added a huge addition to the back and top of the house, with Flemish stepped gables on the roof line, and an extra story. The addition also boasts a tower with the first electric passenger elevator in a private dwelling in Brooklyn. The entire job gave the house more gravitas and curb appeal, not to mention a lot more space. The lot was large enough to still include an impressively large garden. In 1924, Mrs. Cutter sold the house to A. N. Saab, who in turn, sold it in 1978 to the company that co-oped the building. It’s remarkable that the house has only had four owners in its 166 year life. GMAP













It is much better in person.
These images do not do it justice.
The facade facing the side garden is beautiful.
Minard, you are so right!
Minard, you are so right!
Kind of hard to make or tails of this one, between the this revival and that (maybe it’s better in person)!
D’Oench (with his later partner Joseph Yost) was the architect of the Guardian (nee Germania) Life Insurance Building on Union Square.
Kind of hard to make or tails of this one, between the this revival and that (maybe it’s better in person)!
D’Oench (with his later partner Joseph Yost) was the architect of the Guardian (nee Germania) Life Insurance Building on Union Square.