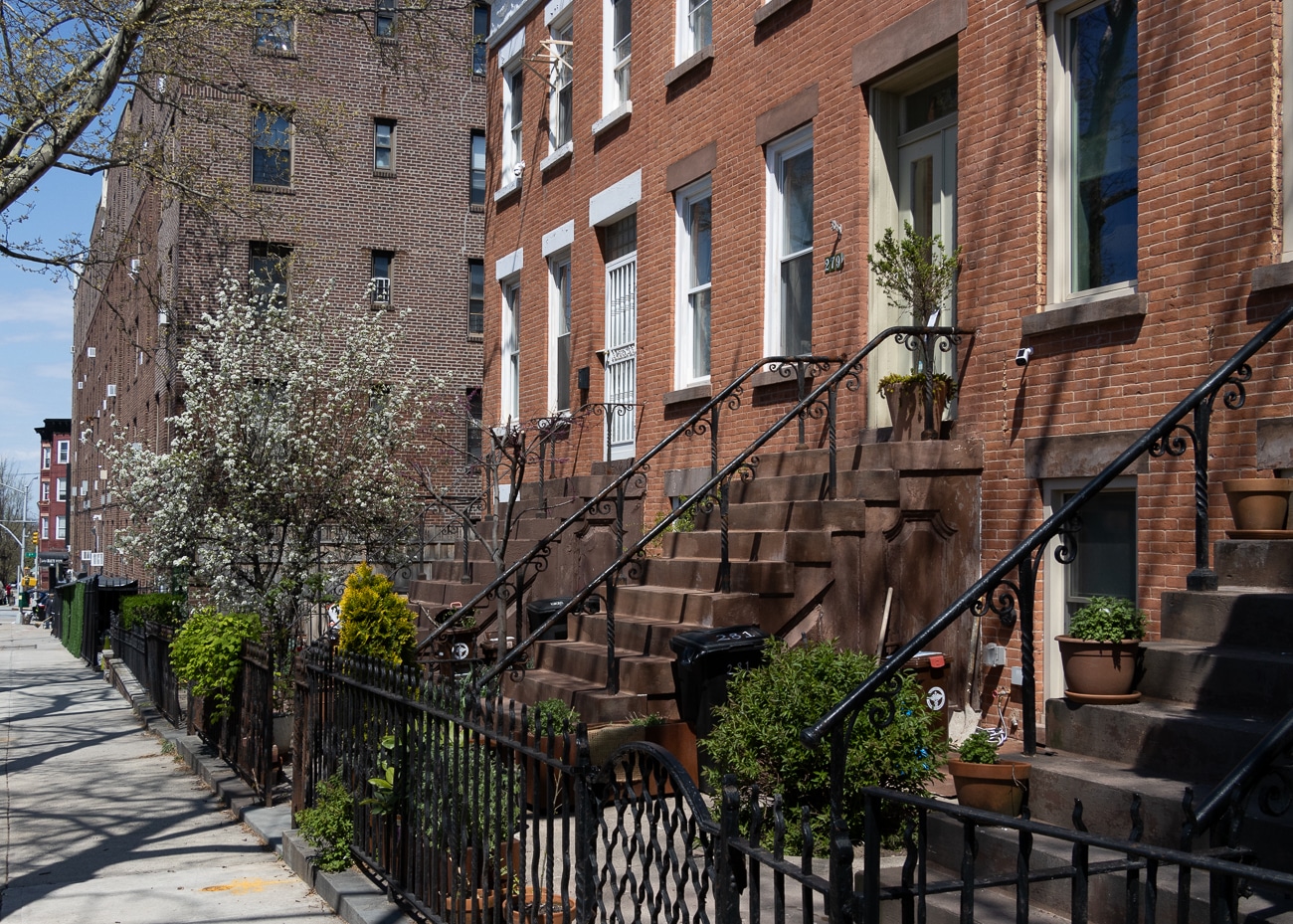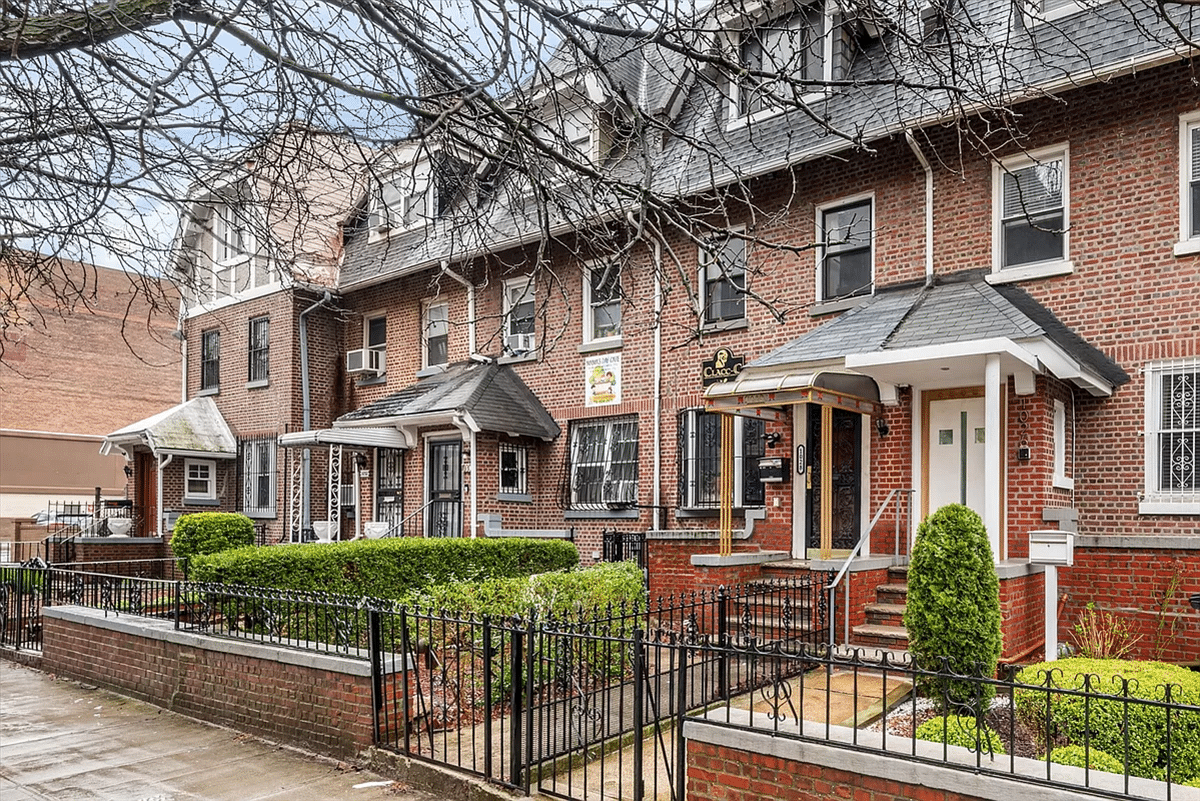Building of the Day: 819 Willoughby Avenue
Brooklyn, one building at a time. Name: Flats building Address: 819 Willoughby Avenue Cross Streets: Lewis and Stuyvesant Avenues Neighborhood: Bedford Stuyvesant Year Built: Unknown Architectural Style: Renaissance Revival with Gothic influences Architect: Unknown Landmarked: No The story: For some reason, I have a great fondness for really beautiful eight family flats buildings. I guess…

Brooklyn, one building at a time.
Name: Flats building
Address: 819 Willoughby Avenue
Cross Streets: Lewis and Stuyvesant Avenues
Neighborhood: Bedford Stuyvesant
Year Built: Unknown
Architectural Style: Renaissance Revival with Gothic influences
Architect: Unknown
Landmarked: No
The story: For some reason, I have a great fondness for really beautiful eight family flats buildings. I guess for me, a small apartment building is the best way to do multiple family living, although living on the top floor of a four story walkup is certainly a workout. At the end of the 19th century, architects working for middle class developers were sprinkling Brooklyn’s better neighborhoods with lots of these middle class flats buildings, still classified as tenements. They were designed by many of the same architects who were building the single family row houses that surrounded them, and many of these architects put almost the same care into their designs and fittings into the apartments as they did some of their homes.
This building is on Willoughby Avenue in the old Eastern District, directly across from St. John the Baptist Catholic Church, and St. John the Baptist College, which later moved to Queens as St. John’s University. (More on these amazing buildings at another time.) This was a fine block, also near the commercial hub of Broadway, and Bushwick/Williamsburg, with public transportation, banking, and shops.
I was not able to find the architect, but it could have been any number of men who worked in the area, including the prolific Theobald Engelhardt, William Debus, or Amzi and Henry Hill, or someone totally different and unknown. I hope to someday track this one down. Whoever did it had a great sense of proportion and a deft use of materials. The golden bricks are higher end than the usual red bricks. The fine Gothic detailing is not put on with a heavy hand, but lightly references the very strong lines of the massive Romanesque cathedral across the street, which was built in 1888. I think these flats are a bit later.
The cast metal bays are perfectly proportioned, and in a 2006 photo, were dark brown. The first floor was a light white brick, which neatly emphasized the arched windows and doorway. Today’s grey is pretty awful. Then you have that great cornice, with the brackets in different sizes, and the great, and increasingly rare, wrought iron railing. Add to that the decorative wrought iron supports on the façade, and you’ve got a great building.
Originally, there would have been two apartments per floor, stretching from front to back, as per most middle class flats buildings. The idea was to make apartment living as comfortable as a house. Today, this building is an HPD condo building, with 8 apartments of about 825 square feet each. It soars above the small brownstones and new construction two and three families in the area, and is a standout. Like the church and the college buildings, long may it stand. GMAP













The facade is not graceful enough to be Parfitt Bros. imo.
The bays and cornice are almost certainly stamped zinc.
I would guess they may have originally been painted the same color as the
ground floor masonry -a light limestone color. Although the original builder may have opted to go turbo Tudor and painted it black and white. Imagine that!
Very interesting building. I wonder what the original color scheme was?
Were the bays painted a single color or was the ornament picked out in contrasting colors?
I really like the filigree wall anchors. Very useful to secure the tall narrow sliver of brick wall between the two bays.
Berlenbach shows up as a later owner – 1910s? – on HPD records for the presumed lost twin, 821.
How did that Minard guy do in the duel? Did he just wing MetHistory, or was it a kill shot?
Parfoot