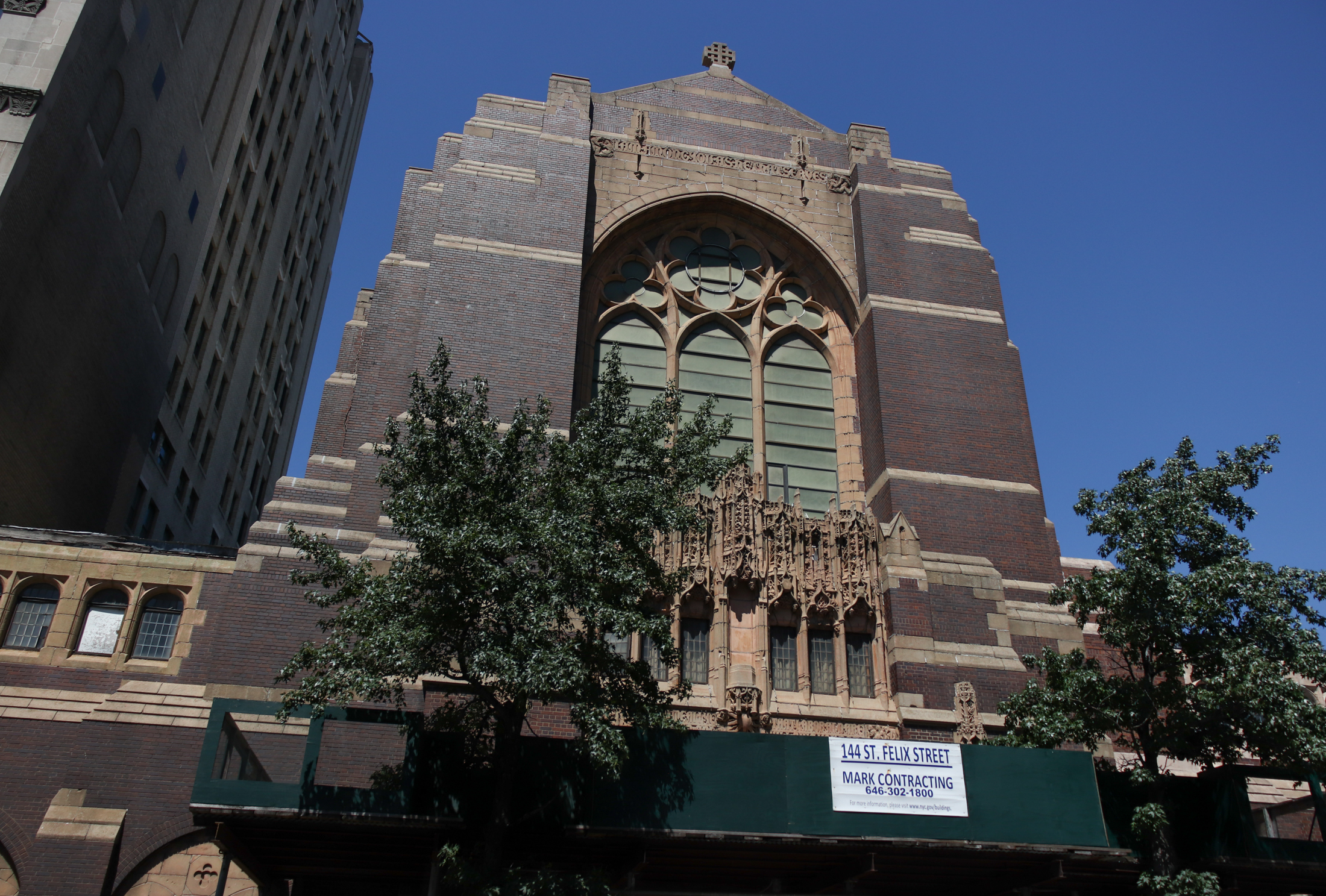Building of the Day: 286 Vanderbilt Avenue
Brooklyn, one building at a time. Name: Townhouse Address: 286 Vanderbilt Avenue Cross Streets: Lafayette and DeKalb Avenues Neighborhood: Fort Greene Year Built: 1868 Architectural Style: Second Empire Architect: (Builder) William O. Purdy Landmarked: Yes, part of Fort Greene HD (1978) The story: If this house was across the street, it would be in the…

Brooklyn, one building at a time.
Name: Townhouse
Address: 286 Vanderbilt Avenue
Cross Streets: Lafayette and DeKalb Avenues
Neighborhood: Fort Greene
Year Built: 1868
Architectural Style: Second Empire
Architect: (Builder) William O. Purdy
Landmarked: Yes, part of Fort Greene HD (1978)
The story: If this house was across the street, it would be in the Clinton Hill Historic District, but lies, instead in Fort Greene, making Vanderbilt Avenue a very friendly border state. This house is sandwiched in between a group of 1889 Arts and Crafts houses built by Charles Pratt’s Morris Building Company: William Tubby, architect, and an earlier group of Neo-Grecs, designed and built in 1879 by L. W. Seaman, for Abram Purdy. Eleven years before, in 1868, this petite Second Empire Home was built for William O. Purdy. The Purdy’s were builders, and are on record for speculative housing in Fort Greene and Clinton Hill, just before the boom period of the Clinton Hill mansions of the Gilded Age.
I couldn’t find much out all that much about the Purdy’s, who seemed to be father (William) and son (Abram). Abram had been a captain in the United States Army during the Civil War. The Purdy clan seemed to be in court a lot. Abram Purdy was one of those named in a suit against Tammany Hall operatives in 1854. (Hard to tell if this was him or not, name listed as “Abraham”.) But it was definitely him, and his wife, Emeline, and others getting sued by a fire insurance company in 1861 or he was out suing other family members. At one point in 1875, Abram Purdy won a judgment against James and Jane Purdy, and they had to give up the land they owned on this block, part of which constituted the land that Abram would build the Neo-Grecs on, next door at 280-284 Vanderbilt.
Real estate and politics, some things never change. What did change, however, was the neighborhood around this house, but amazingly, not much about the house itself. Some details that rarely survive, like the wrought iron cresting on the house, are still there. It’s unknown when, or why the center bay windows were closed up, but the eyebrow lintels have all survived, as has the original slate Mansard roof, the front doors, the wrought iron fencing and the low stoop. This is a little gem of a house – an elegant lady, holding her own. GMAP











Consider the facade with only two window enframements on the bay: the central facet of the bay would look … odd, even naked, would it not? An alternative, seen very infrequently, is a panel of decoration – the examples I have seen are not successful.
The fact that both the parlor and second floor windows are “closed up” urges the conclusion – however unlikely it may seem – that the central windows of the bay were blind right from the beginning.
MetHistory told me this just before expired.
Christopher
it’s possible that the front window on the bay could have always been a blind window. The paint would need to come off to find out for sure.
Sometimes a large mirror in that location was preferred to a window.