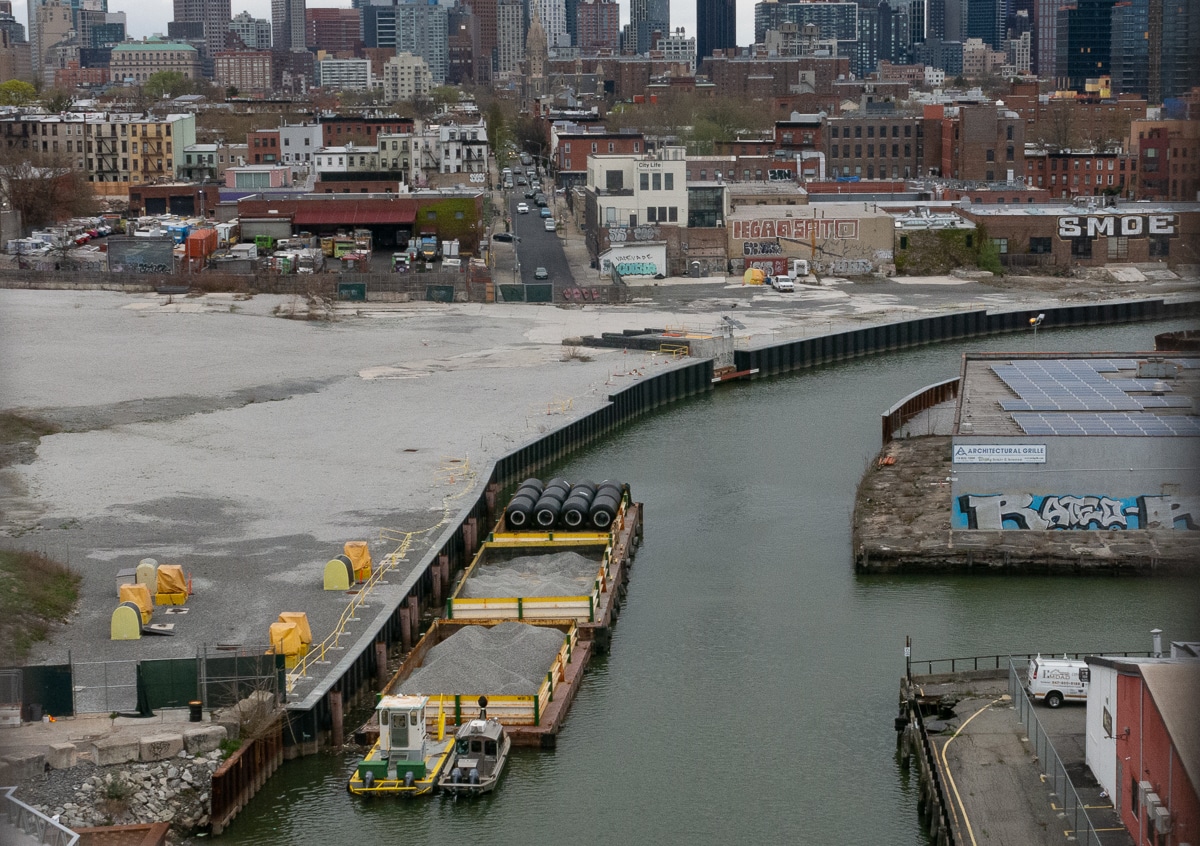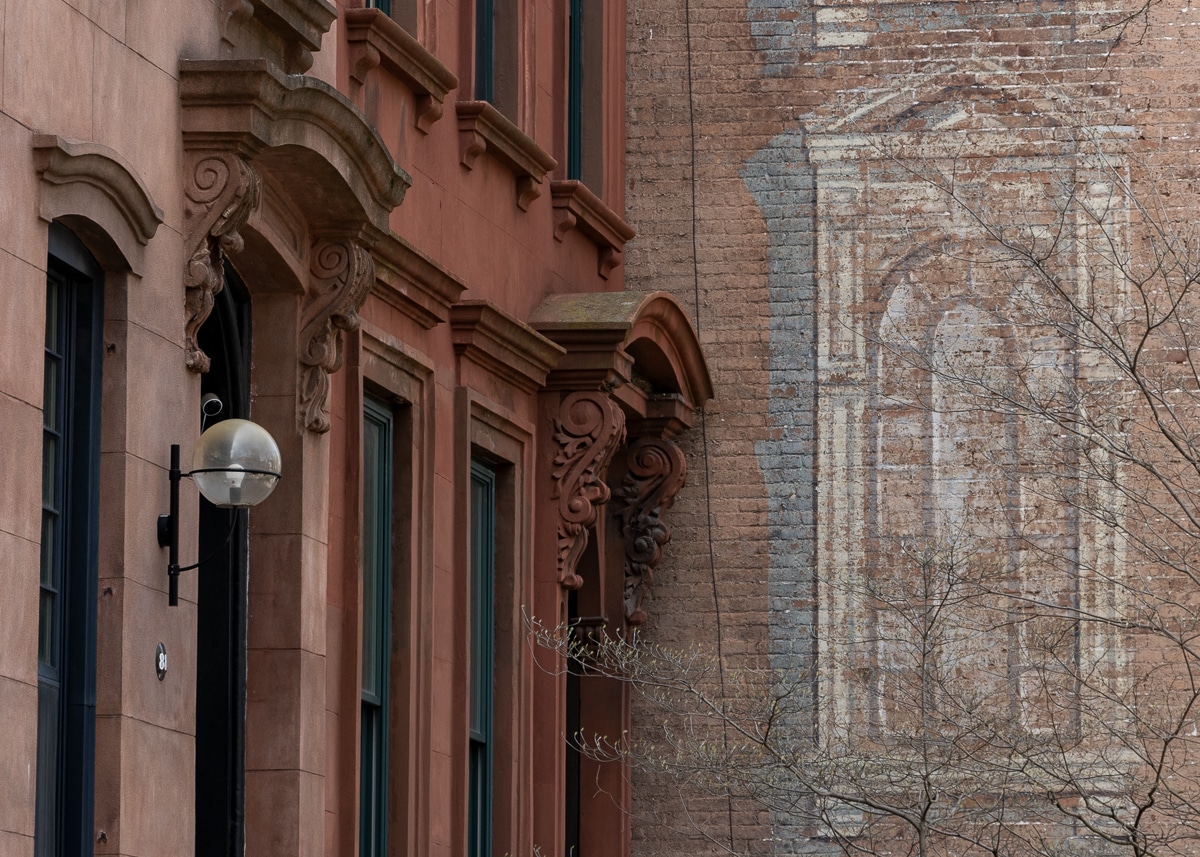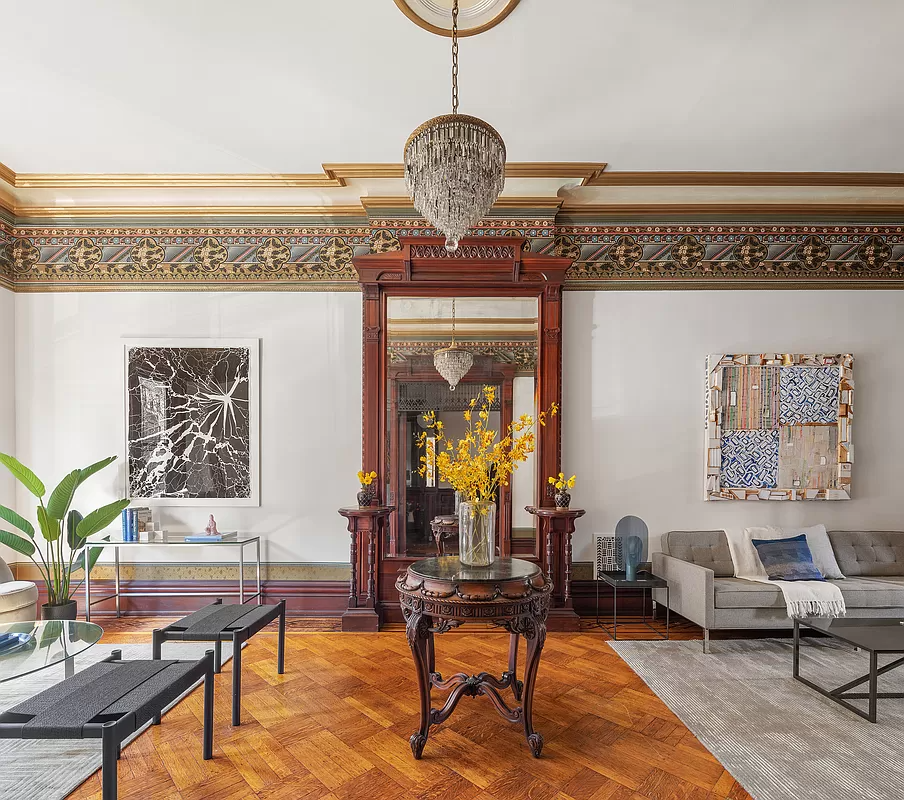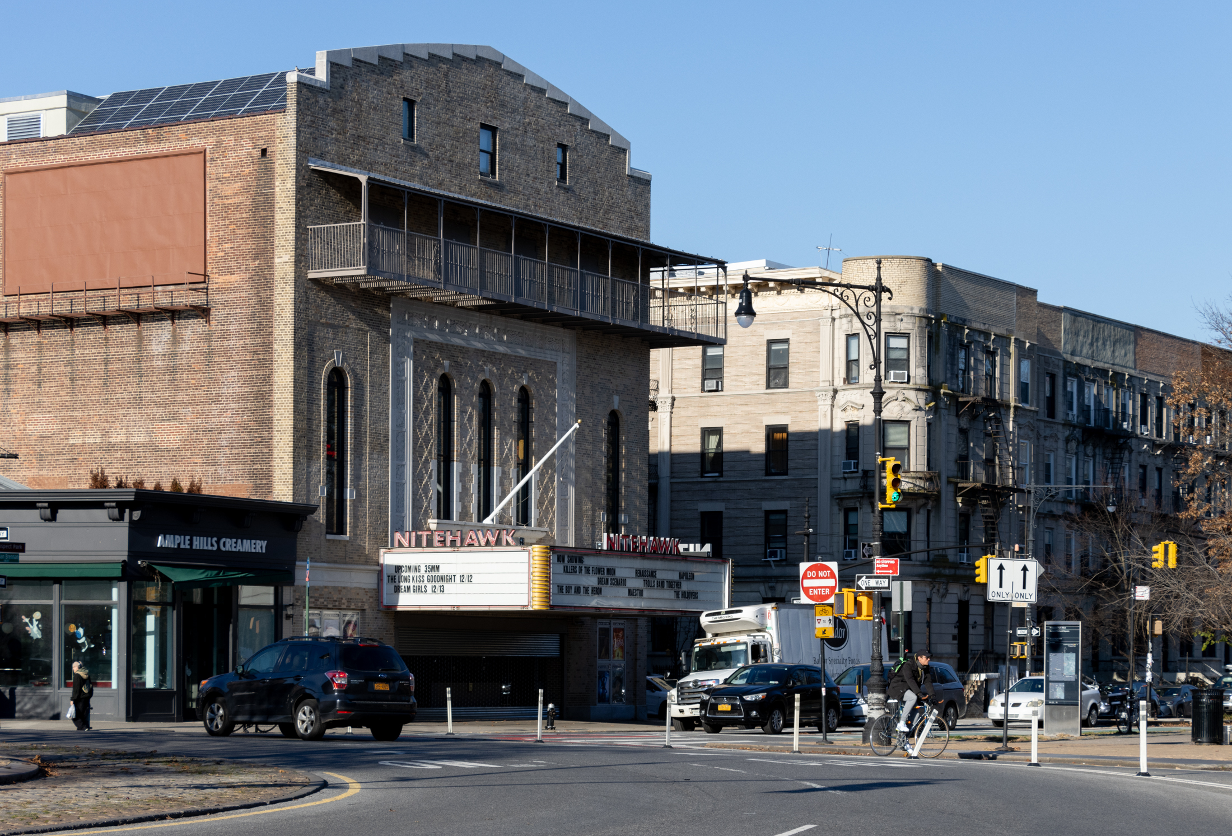Building of the Day: 176-178 St. Johns Place
Brooklyn, one building at a time. Name: Row houses Address: 176-178 St. Johns Place Cross Streets: 6th and 7th Avenues Neighborhood: Park Slope Year Built: 1886-87 Architectural Style: Queen Anne Architect: Rudolph L. Daus Other works by architect: 74 Halsey Street, 13th Regiment Armory, both in Bedford Stuyvesant. NY & NJ Telephone Company Building, Willoughby…

Brooklyn, one building at a time.
Name: Row houses
Address: 176-178 St. Johns Place
Cross Streets: 6th and 7th Avenues
Neighborhood: Park Slope
Year Built: 1886-87
Architectural Style: Queen Anne
Architect: Rudolph L. Daus
Other works by architect: 74 Halsey Street, 13th Regiment Armory, both in Bedford Stuyvesant. NY & NJ Telephone Company Building, Willoughby St. Downtown Brooklyn, Lincoln Club, Clinton Hill.
Landmarked: Yes, part of Park Slope HD (1973)
The story: I have quite a few favorite houses in Park Slope, but these two, especially # 176, rise to the top of the list by the virtue of sheer exuberance and joy. How can you not smile when looking at these? They are so over the top, so Queen Anne on steroids, yet also hold together well as an assemblage of carefully designed elements that fit together sensibly, functionally, and within the narrow confines of a 20’wide urban lot. That they are the work of Rudoph Daus comes as no surprise to me, as his single Queen Anne house at 74 Halsey Street in Bedford Stuyvesant, which I’ve been looking at for the last 27 years, is such a similar, yet totally different kind of masterpiece.
You can read a longer biography of Daus here, but suffice it to say that he was a graduate of L’Ecole des Beaux-Arts in Paris, and worked for two of the greats, Richard Morris Hunt and George B. Post, before hanging out his shingle. He designed a large variety of buildings, and all of them are eclectic, nuanced, and quite elegant. His Beaux-Arts style Telephone Company Building on Willoughby is one of the finest buildings Downtown, and his Lincoln Club, built for wealthy Republican clubbers in Clinton Hill, is a study in how to do Romanesque Revival. But it is in his smaller houses that he can really shine.
Like 74 Halsey Street, with its magnificent wrought iron railings, one can easily imagine the pleasure of sweeping up or down these stairs. Both houses were built at the same time for two doctors, William H. Thallon and Edward Bunker. You can see the physician’s symbol, the caduceus, in the gable of 178. 178 is also slightly wider, but both houses are joined by the shared slate roof. Both houses are a riot of architectural elements. 178 has that impressive half turret, a wealth of window shapes and sizes, that incredible gable, and some impressive wrought iron. Unfortunately, the stone work and the iron were painted, and some modern security bars detract from the house.
176 has fared better, and is the more impressive house, anyway. Where to begin? The cherub caryatid brackets holding up that incredible trefoil accented Gothic dormer. Woah! The Gothic window on the parlor floor, extending down to the window on the garden level is just perfect in scale, and quite beautiful. The masterful mix of materials: rough cut stone, elegant brickwork, terra-cotta, wood and glass. The two doctors who originally lived here in side by side houses must have been happy. I would be, too. GMAP














I love these houses. You cannot get more picturesque and just plain cute.
All that’s missing from the one on the left is a cuckoo that peeks out on the hour.
I love these houses. You cannot get more picturesque and just plain cute.
All that’s missing from the one on the left is a cuckoo that peeks out on the hour.