The Insider: Clinton Hill Classic in Modern Dress
The Insider, Brownstoner’s weekly look at how Brooklynites are renovating and decorating their homes, is written and produced by Cara Greenberg, a veteran design journalist and proud Brooklyn resident. Hard as it may be to believe, ten years ago this immaculate 1873 brownstone on one of Clinton Hill’s most elegant blocks was chopped into six…
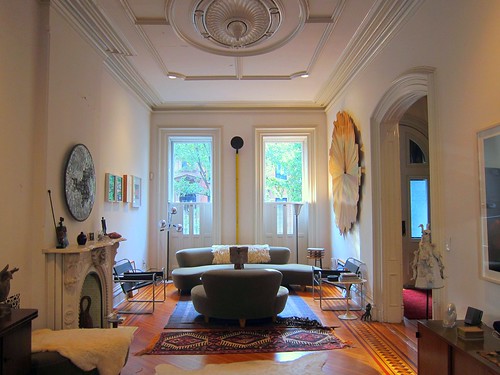
The Insider, Brownstoner’s weekly look at how Brooklynites are renovating and decorating their homes, is written and produced by Cara Greenberg, a veteran design journalist and proud Brooklyn resident.
Hard as it may be to believe, ten years ago this immaculate 1873 brownstone on one of Clinton Hill’s most elegant blocks was chopped into six SRO [single room occupancy] units, sharing four kitchens between them. Its wood floors were so grimy no one knew they were parquet. Its imposing arched entry door had cardboard panes instead of glass. The sky was visible through holes in the top-floor ceiling.
When the current owners — a couple with two teenagers, who live on three of the four floors and rent out the garden level — bought the building in 2001 and embarked on a renovation, the house more than met them halfway. Behind the jerry-rigged kitchens, original detail lurked. The plaster crown moldings and hefty stair balusters were all there — in need of repair, but basically intact. Seven marble fireplace mantels remained. In the basement, they found all the house’s original panel doors. With the help of a master carpenter, plasterers, and other tradespeople, they put it all back together again.
The eclectic furnishings, strong on 20th century modernism, demonstrate how sympathetically clean-lined modern design can work against the more ornate splendors of 19th century row house architecture. Turkish rugs, African artifacts, found objects, and contemporary artworks round out the decor, making for a unique and lively mix.
Lots more photos and details on the jump.
Photos: Cara Greenberg
The stately Italianate brownstone is 21′ wide and 50′ long, with 15′ ceilings on the parlor floor that make the space feel even more expansive than it is.
The curvaceous sofa and settee, designed in the 1950s by Isamu Noguchi for Herman Miller, were found on eBay. They are flanked by Marcel Breuer’s chrome Wassily chairs, a 1930s design. The rugs were brought back from a visit to Turkey.
A glass and steel roundel by sculptor Terry Adkins, fabricated at the prestigious Pilchuck Glass School in Washington state, hangs above the living room mantel.
A flat arch with etched glass sliding doors leads to the back parlor, now used as a kitchen and dining room.
The feather piece above the dining room mantel is a headdress from Cameroon. The dining table is a re-issue of LeCorbusier’s LC6 from Design Within Reach; the chairs, by Vico Magistretti, came from Lost City Arts in SoHo.
The homeowners tied the new kitchen into the house by replicating existing materials. The three-inch carrara marble countertops match the white marble of the original fireplaces; the walnut cabinets echo the wood in the parquet floors. The steel appliances, on the other hand, “bring in the modern.” Two doors to the backyard, one partly visible on the right, above, were fabricated in Brooklyn in a Fourth Avenue shop that makes storefront doors. (The subway tile backsplash, recently damaged during a film shoot at the house, is about to be replaced.)
A flight of 38 steps with massive balusters leads to the second floor. The house’s grand proportions are typical of the block, where doctors and other professionals lived in the late 19th century.
When elaborately patterned parquet was revealed by sanding, “We cried,” one of the homeowners says. “We couldn’t believe those floors.”
A family room on the second floor spans the width of the building. The sofa is from IKEA; the glass coffee table, Fratelli Rossetti; the black credenza, Roche Bobois. The shag rug was a gift from a friend. The round black object on a tripod base is an original Fortuny lamp from the 26th Street flea market in Manhattan.
There’s a cozy library corner with floor-to-ceiling bookshelves at one end of the L-shaped family room.
The four-poster in the master bedroom is from Room and Board; the side tables are Heywood-Wakefield.
The vintage medical cabinet in the master bath comes from Eddie’s at Greene and Grand Avenues in Clinton Hill. “If you’re looking for an old door or mantel,” says one of the homeowners, “you go to Eddie.”
To catch up with previous installments of The Insider, click here.

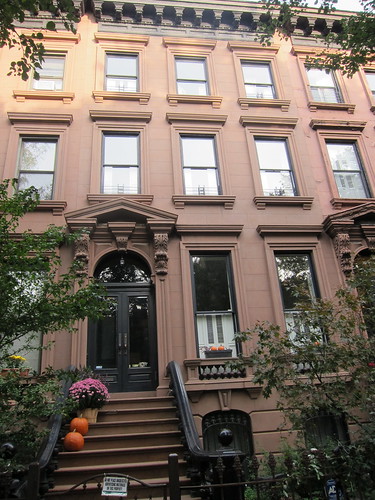
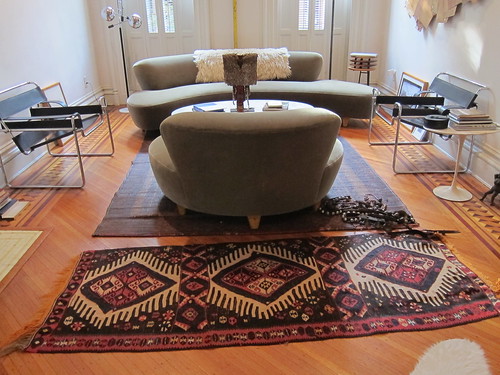
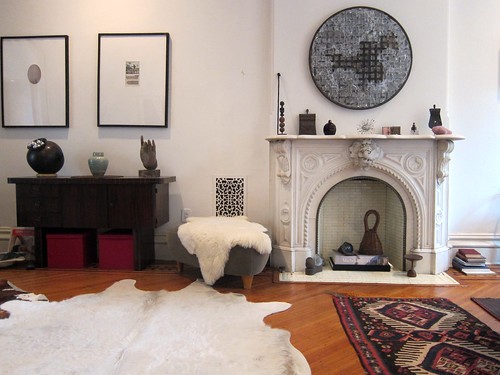
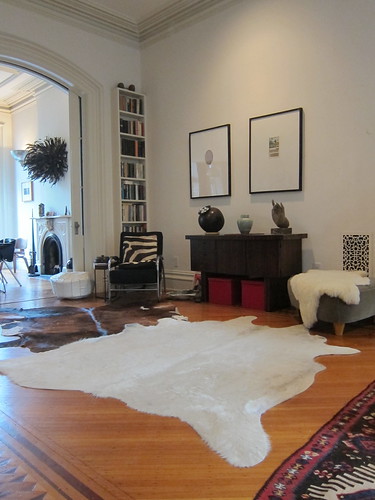
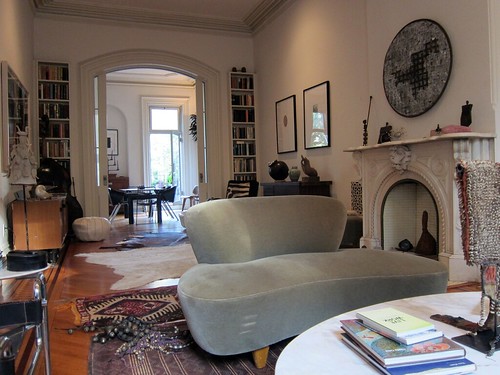
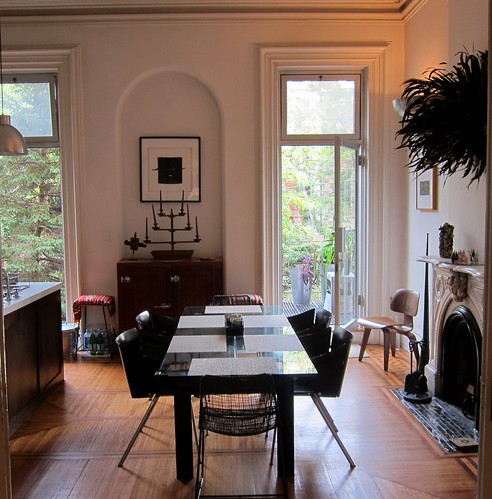
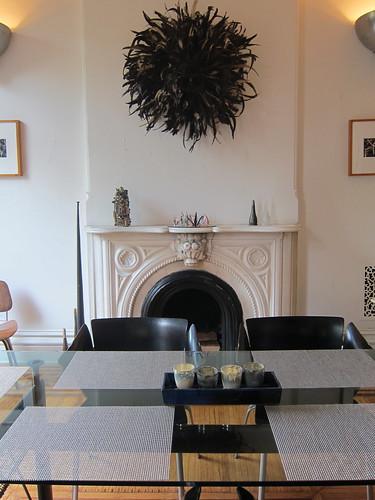
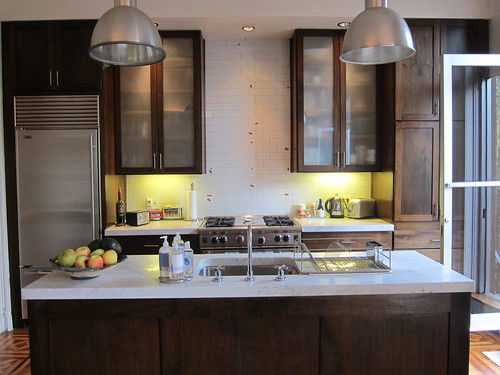
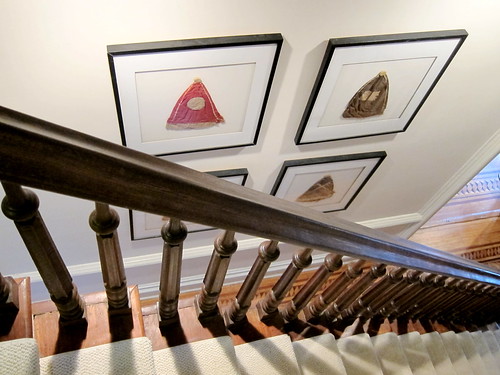
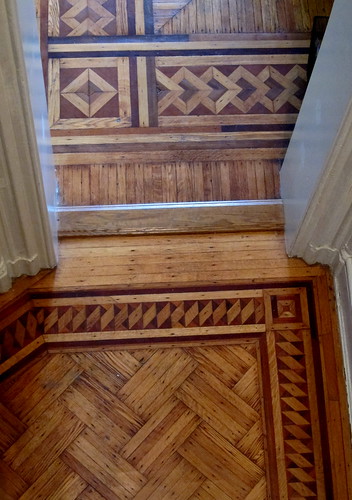
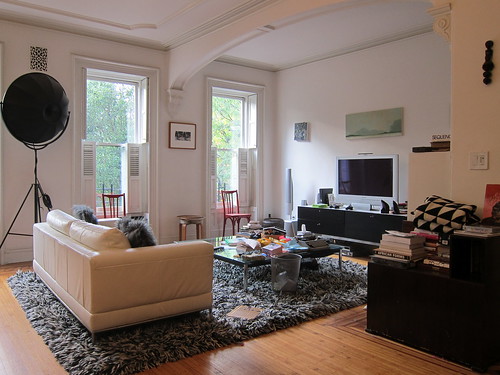
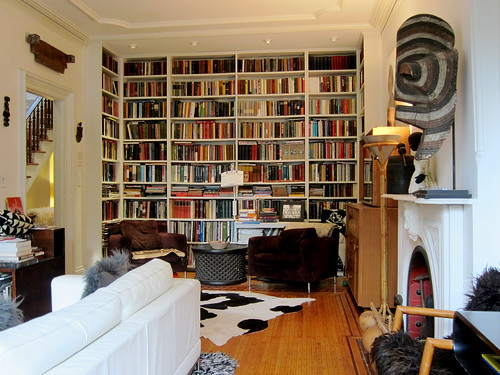
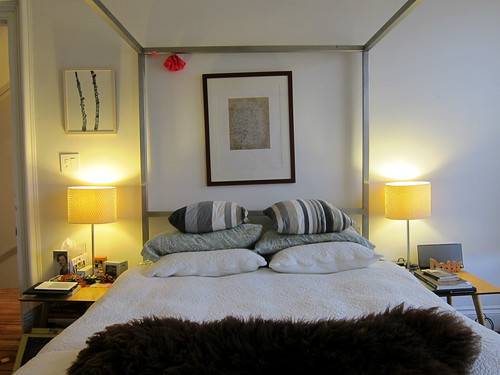
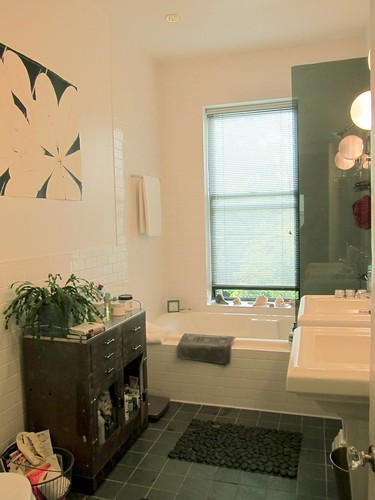








Wow! Between this and the post on reno in PPW, the 1% are doing well INDEED!