Small Residential Projects OK'd in Gowanus
Late last week the CB6 Landmarks and Land Use Committee approved requests for a couple of zoning variances that will result in a bit more housing on Carroll Street between 3rd Avenue and Nevins Street. At 465 Carroll Street, pictured at right, the owner plans to build a three-story building with a mezzanine and four…

Late last week the CB6 Landmarks and Land Use Committee approved requests for a couple of zoning variances that will result in a bit more housing on Carroll Street between 3rd Avenue and Nevins Street. At 465 Carroll Street, pictured at right, the owner plans to build a three-story building with a mezzanine and four units total. The facade will be a “mixed red brick palate” with a stucco finish on the mezzanine. Also, don’t fear: no balconies! The owner of 455 Carroll, meanwhile, sought a variance to convert the second floor to residential while retaining commercial use on the first floor. The owner of the design company downstairs, which built the Gowanus dumpster pool, plans to live on the second floor. Could be a sweet pad. GMAP
Photos via Property Shark

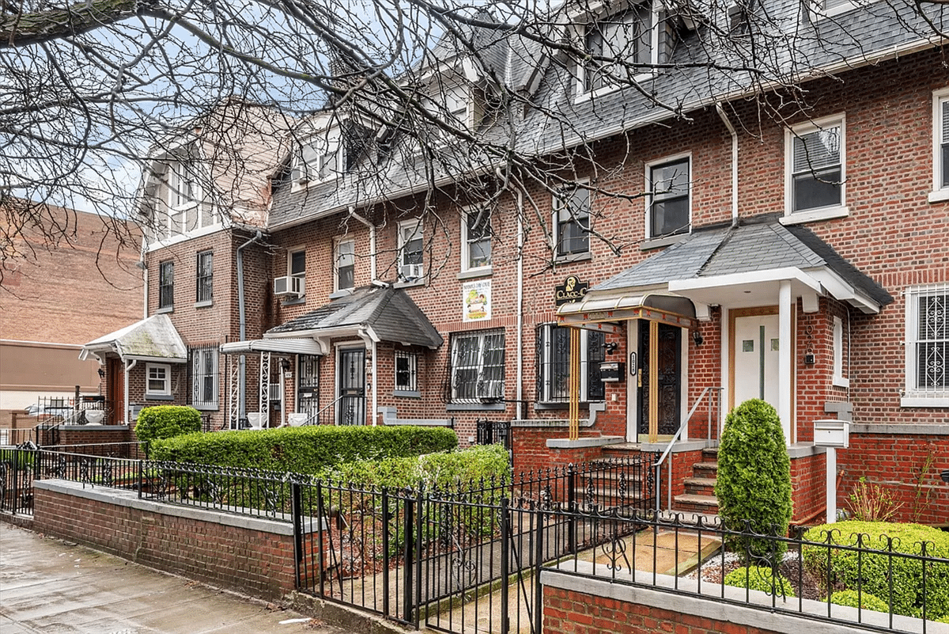
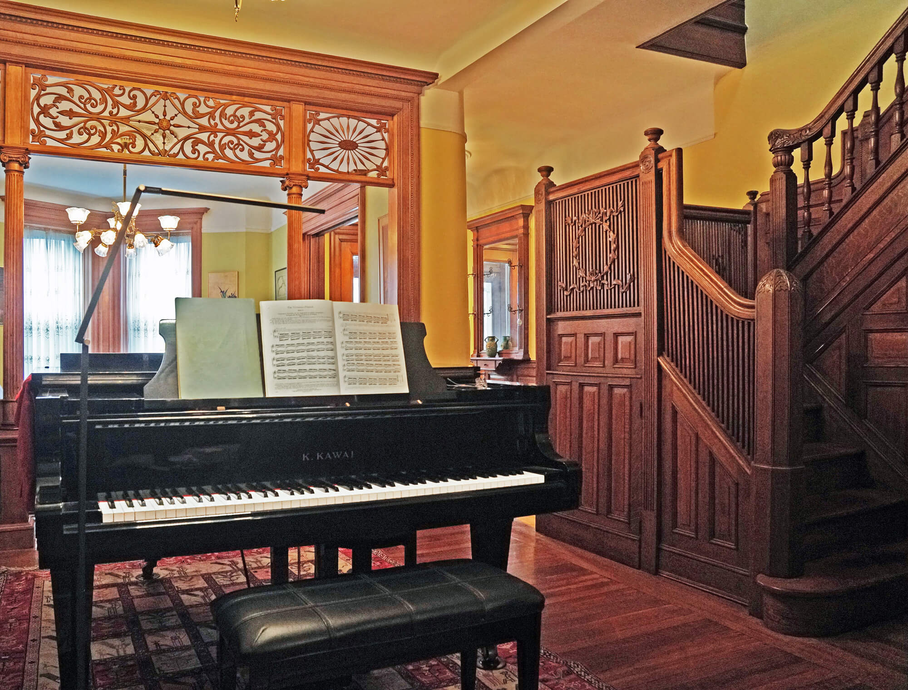
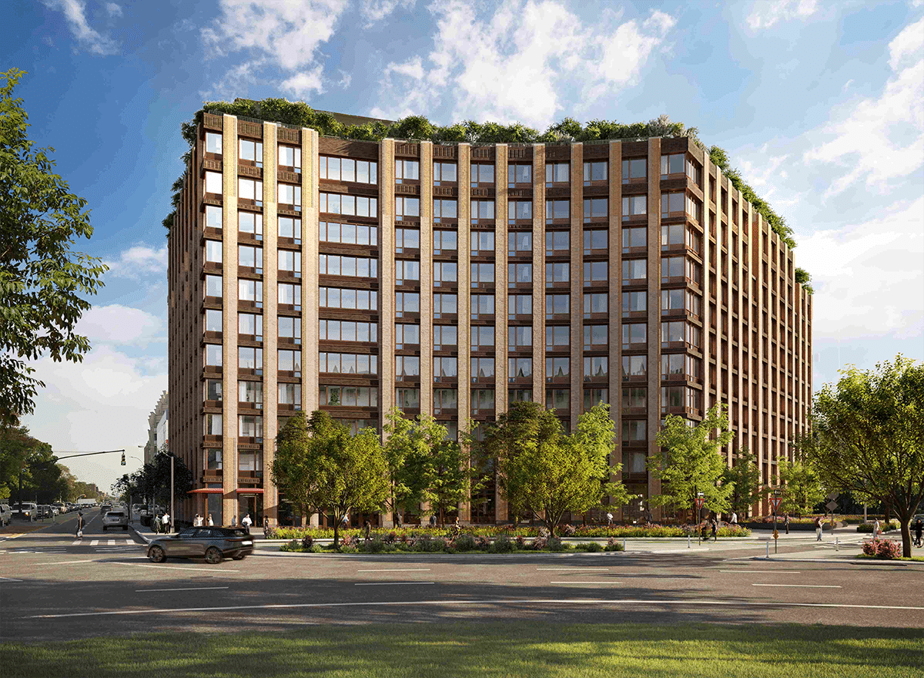
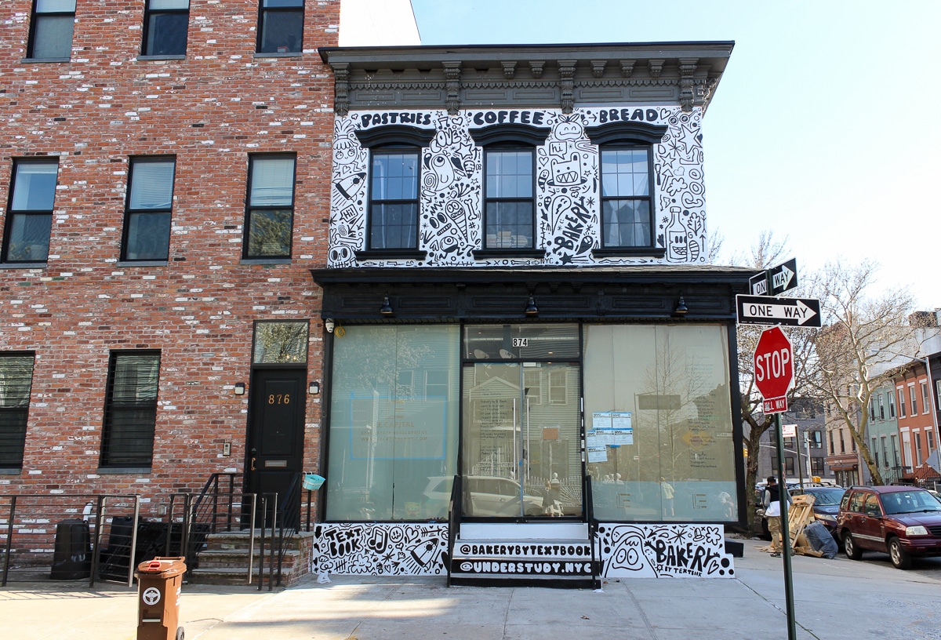
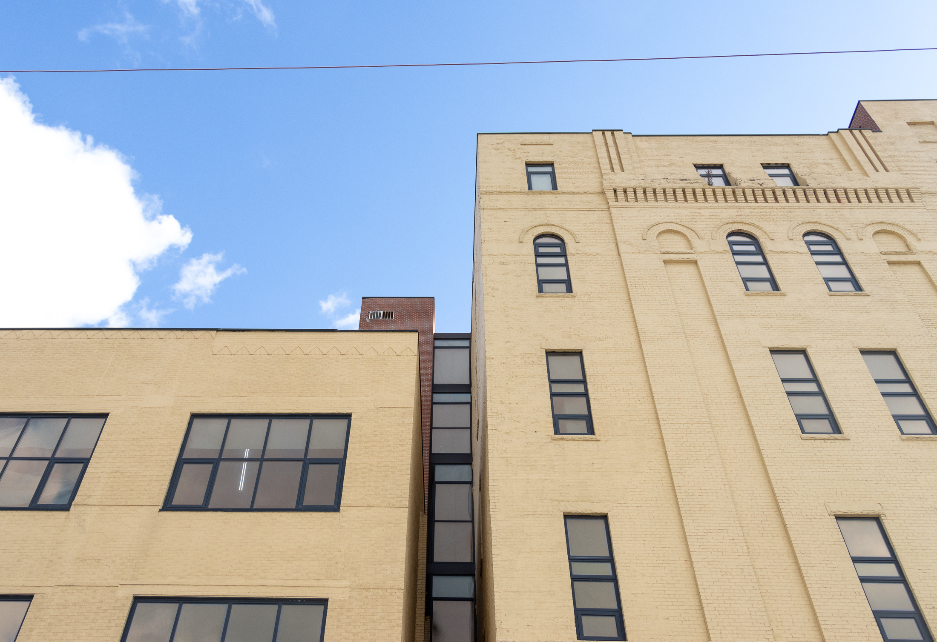


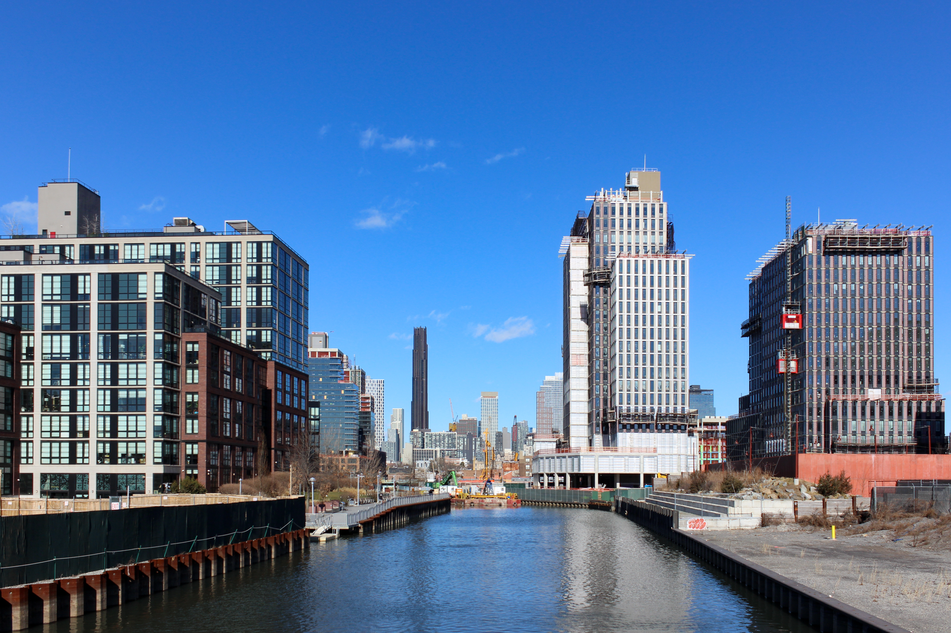
What's Your Take? Leave a Comment