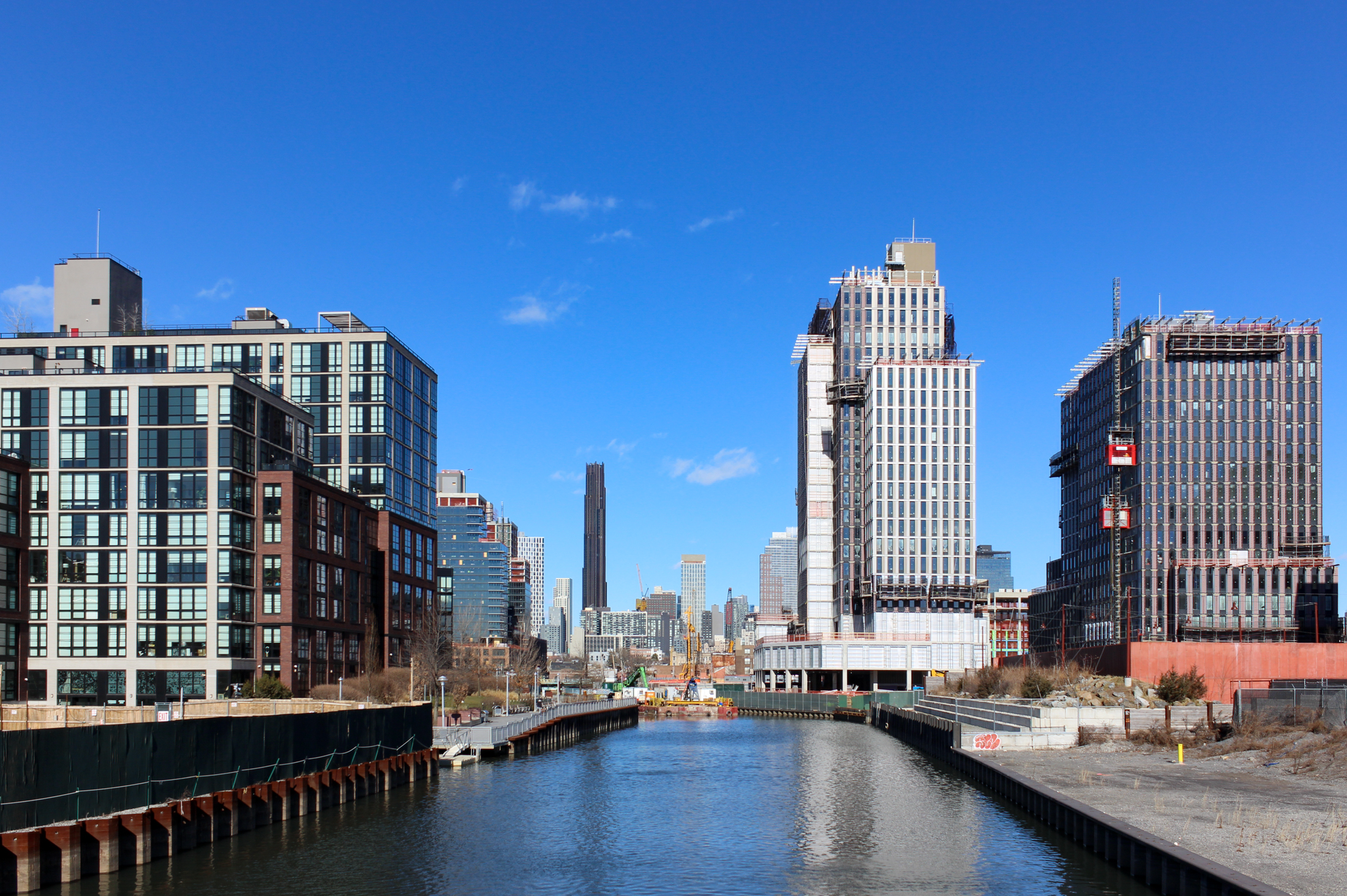LPC OKs Renovation Plans for 878 President Street
Last week the LPC held a public hearing for plans to alter the Romanesque Revival beauty at 878 President Street in Park Slope. The owners intend to add a roof deck, carve out five side windows, and demolish an addition in the rear. From a tipster, here’s what happened at the hearing: “At the hearing…

Last week the LPC held a public hearing for plans to alter the Romanesque Revival beauty at 878 President Street in Park Slope. The owners intend to add a roof deck, carve out five side windows, and demolish an addition in the rear. From a tipster, here’s what happened at the hearing:
“At the hearing the architect’s proposal primarily addressed adding the roof deck and mechanical equipment, as well as demolishing a later addition in the rear… I got up to speak and addressed three points: concern about the visibility of the deck and mechanical equipment on the roof; the fact that the notice [of the hearing] said nothing about demolishing anything in the rear; and concern about damaging the maple tree not on the property but immediately adjacent to the planned window additions on the property line (even though I knew this last point really wasn’t within the purview of the Committee, I wanted it on the record). The architect responded that the rear demolition was on the notice (I really don’t remember this being the case, and neither do others who saw the posting). The Landmarks Commissioners commented that the window additions were within their new guidelines, and that the changes in the rear would return the building to its original appearance; there was a little concern about the visibility of the roof changes, but they agreed with the architect that they would only be visible to people walking by for a few seconds. I left while the commissioners were going around the table in discussion—they were all speaking very positively about the proposals, so I assume it passed unanimously, although I don’t know for sure.”
An LPC rep informed us that the application was indeed approved. This home was on sale for $3,139,000 earlier this year and sold at ask.
Lots of New Windows Planned for Slope House [Brownstoner] GMAP P*Shark









who is the architect? Anyone know?
who is the architect? Anyone know?