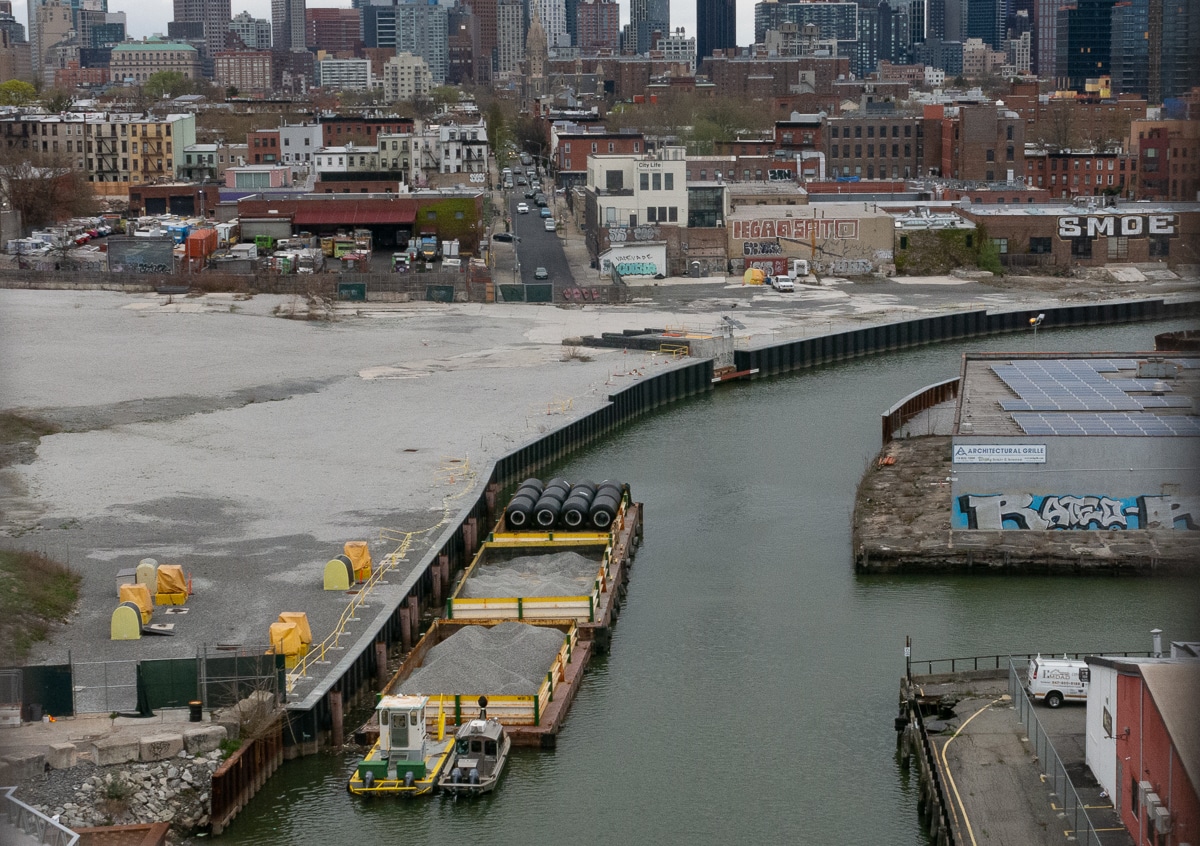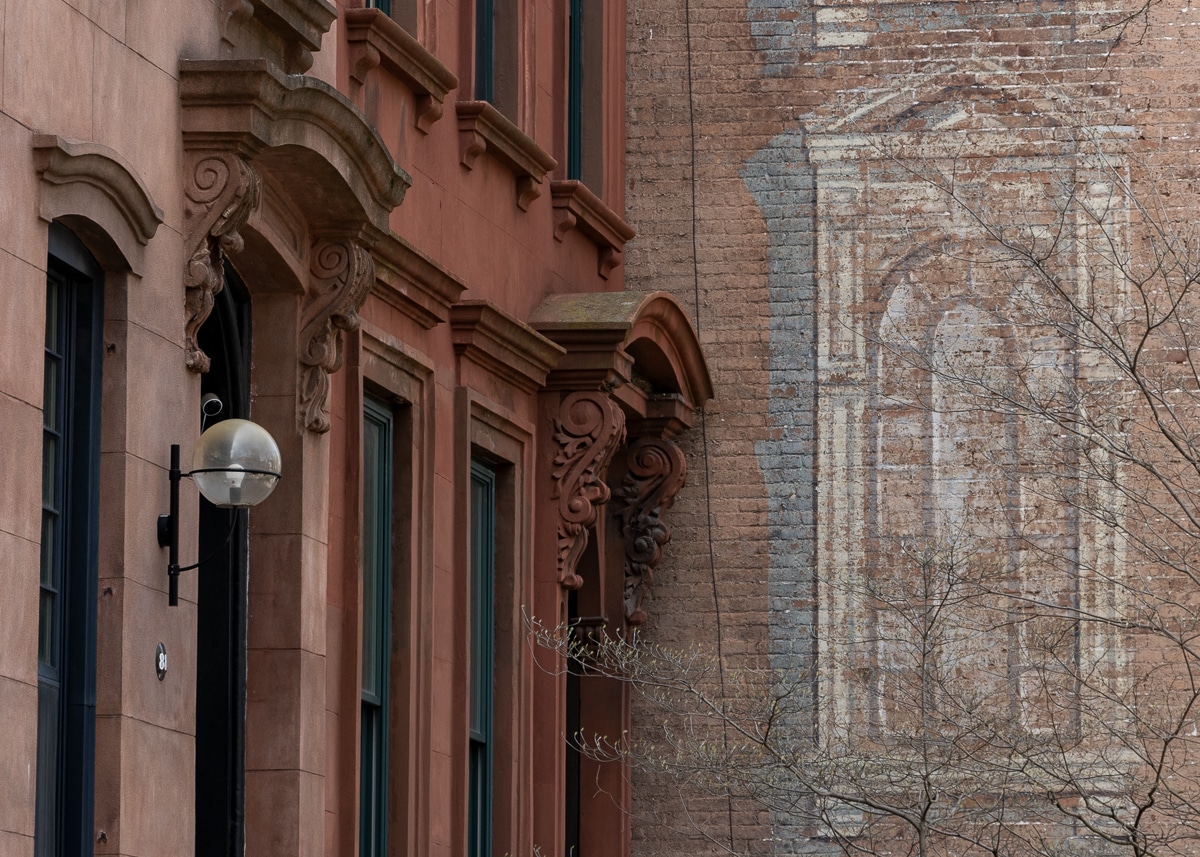Building of the Day: 124 New York Avenue
Brooklyn, one building at a time. Name: Originally Robert Gair House Address: 124 New York Avenue Cross Streets: Corner of New York Avenue Neighborhood: Crown Heights North Year Built: 1892 Architectural Style: Romanesque Revival Architect: Charles Infanger Other buildings by architect: buildings in Stuyvesant Heights, PLG, Prospect Heights, and Ridgewood, Queens. Landmarked: Yes, part of…

Brooklyn, one building at a time.
Name: Originally Robert Gair House
Address: 124 New York Avenue
Cross Streets: Corner of New York Avenue
Neighborhood: Crown Heights North
Year Built: 1892
Architectural Style: Romanesque Revival
Architect: Charles Infanger
Other buildings by architect: buildings in Stuyvesant Heights, PLG, Prospect Heights, and Ridgewood, Queens.
Landmarked: Yes, part of CHN HD, Phase 2 (2011)
The story: I walk past this house almost daily, and each time I do, I wonder what it looked like originally. I know it had a “witch’s hat” turret, I just know it. I also have a feeling it used to have something else along the roof line as well, perhaps fancy chimneys or chimney pots. There are some missing elements on the front, as well, and the great arched doorway used to have double doors, not the modernized mess that’s there now. But in spite of all that, this house still commands some serious curb appeal, with the stylized chimneys and profusion of stained glass, as well as the elegant entryway. And it’s no wonder, as this was once the home of industrialist Robert Gair.
The Gair name is no stranger to anyone who’s ever been to DUMBO. Robert Gair started out in business manufacturing stationery and other paper goods, but made his fortune by inventing a machine that could cut and score paper cartons, enabling him to manufacture paper cartons and boxes for anything imaginable. He later began manufacturing corrugated cardboard boxes as well, and his fortunes soared. He would end up building a score of factory buildings in DUMBO, employing hundreds of people. Some of today’s most iconic DUMBO buildings, including the clock tower building, still carry the Gair name. The fact that he lived in the St. Marks District is not surprising, as it was one of Brooklyn’s premiere neighborhoods at the turn of the century.
Charles Infanger was born Karl Infanger in Switzerland, in 1856. He was trained as a mason at the Technical University in Zurich, and came to the United States in 1882. He opened an office as an architect, and started collecting clients. He lived in Brooklyn, as well, and soon found himself designing buildings in Stuyvesant Heights, Prospect Heights, here in Crown Heights, and also in Ridgewood, Queens. By 1910 or so, he had an office at 2634 Atlantic Avenue, which is on the corner of Atlantic and Pennsylvania Avenue, in East New York. Records show he practiced into the late teens, at least, and died in 1938. Most of his houses are in the Romanesque Revival/Queen Anne style. This one is a classic, and must have been quite worthy of the Gair name. I love the brick chimney detailing, as well as the fantastic amounts of stained glass found on the front, and also the New York side of the building. It’s worth a walk by, so if you are in the neighborhood, stop and look at this fine example of Romanesque Revival architecture. GMAP
Next Sunday, at 11 am, Amzi Hill and I are continuing our tours, this time in Crown Heights North. We pass this house! Tours are $20 per person, and more details will be made available on our website by the end of the weekend.











That really is an awful, unskillful design. c
Did Infanger do the whole row, or just the Gair house?
It requires a trip to Chambers Street, but as you’ve written before, you can (sometimes) answer nagging questions like yours by looking at the tax photos. It’s free to look (on microfilm) and you can even print a (usually grainy and illegible) copy. You only need to pay for the actual print.
[Posting as a guest because Disqus, as usual, sucks.]
Oh for heaven’s sakes! you got the day wrong, as usual.
and it was a duet, not a duel. – eye roll –
so stripped and stuccoed, forget it. c
ps i was there are the place for the duel but minard chickened out.
the gable window is a lovely detail
the old books call that a shouldered window.
thanks MM.
have a great weekend!
nice house, so you haven’t been able to find old images? They must exist somewhere especially as it belonged to someone so prominent.
My guess is that the corner tower is to wide to have had a witch’s hat, although of course it is possible, What I can picture is a bell-shaped roof like the one on the Romanesque house in Park Slope on 7th Ave near Carroll.
The chimneys would have certainly extended far above the roof ridgeline and the roof itself may have been covered with red or brown terra-cotta shingles, either flat or round. A proper restoration would be wonderful to see.