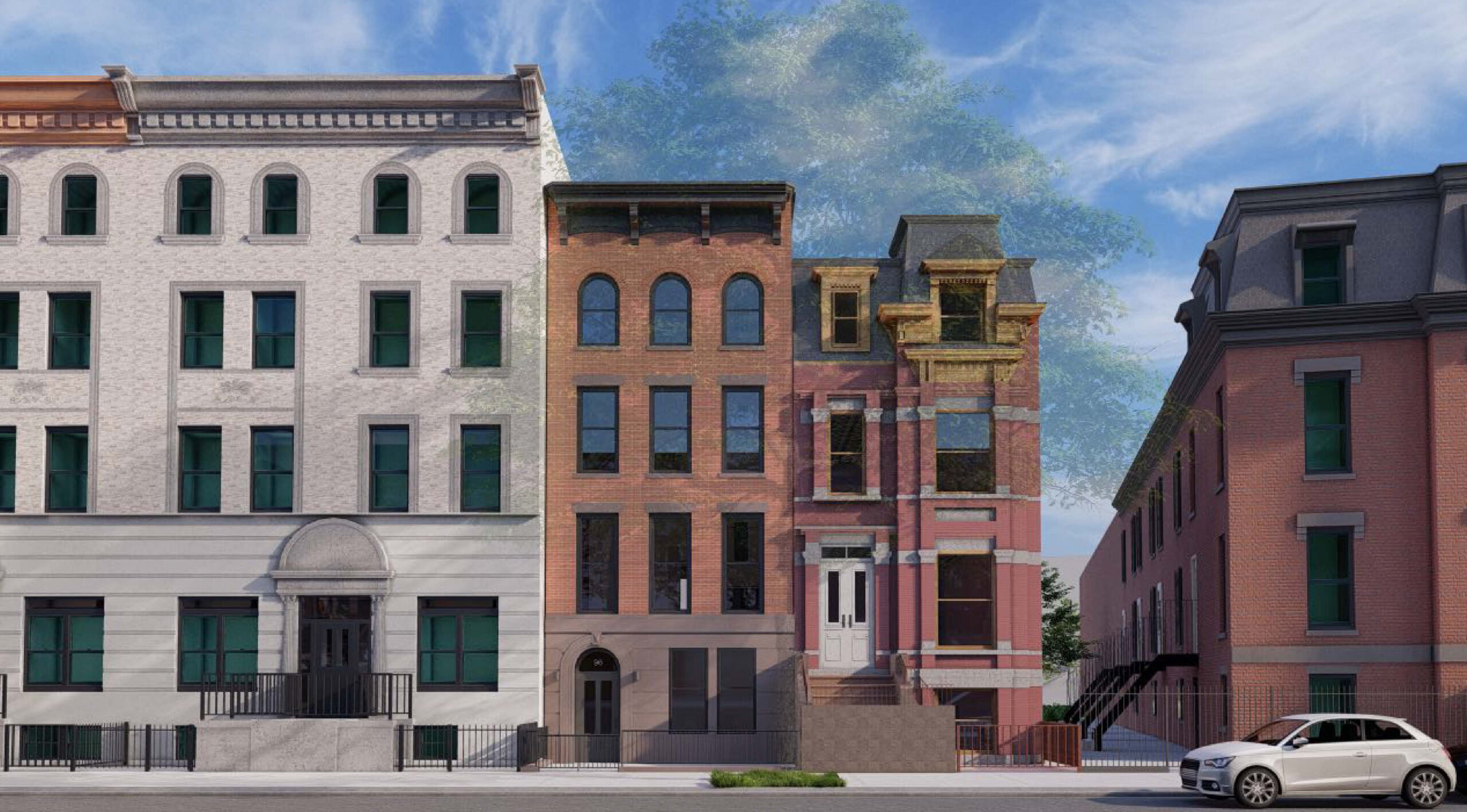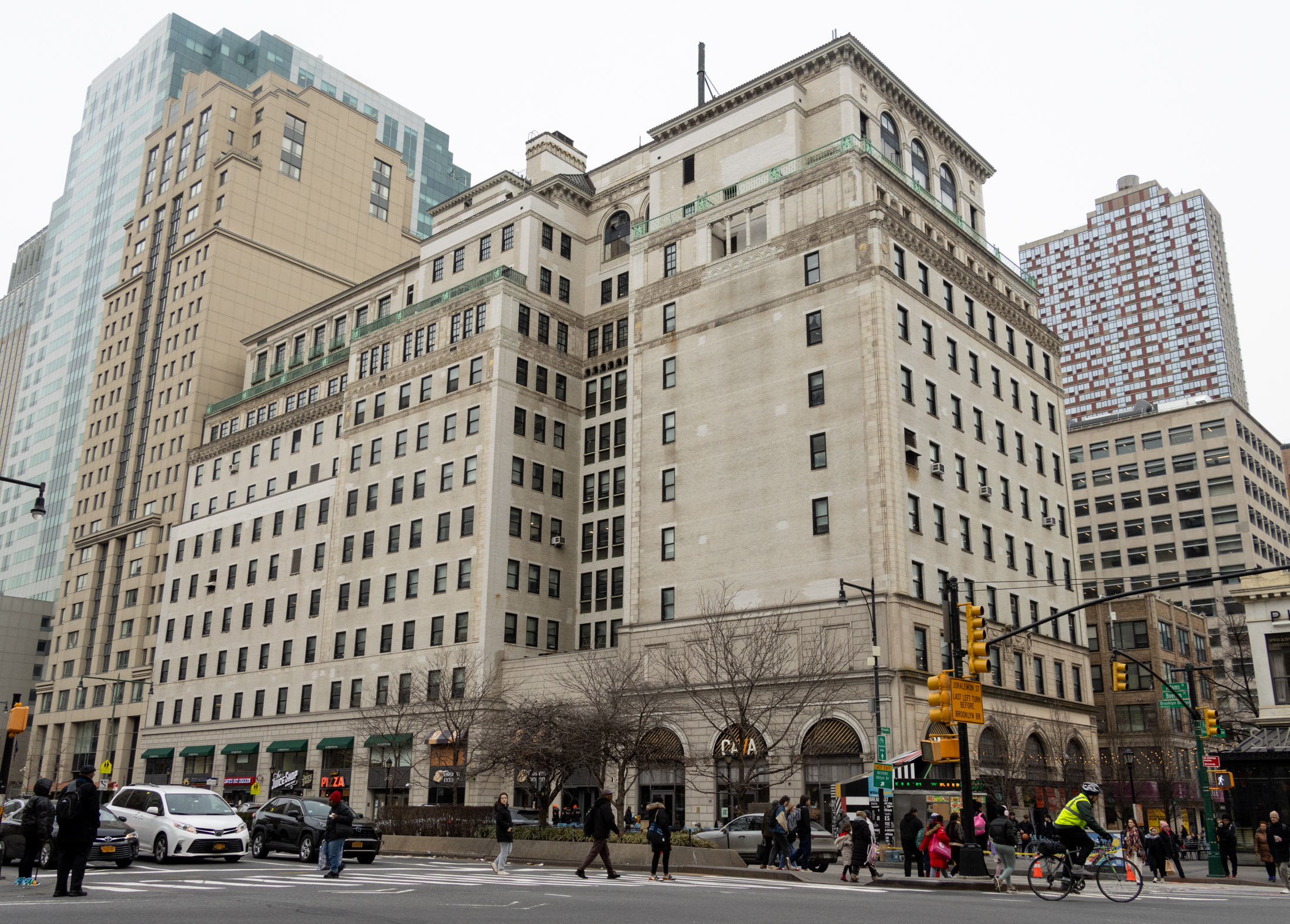Building of the Day: 155 Argyle Road
Brooklyn, one building at a time. Name: Private house Address: 155 Argyle Road Cross Streets: Albemarle and Beverely Roads Neighborhood: Prospect Park South Year Built: 1906 Architectural Style: Shingle Style Architect: George E. Showers Other buildings by architect: 86 and 150 Argyle Road, 180 Marlborough Road, all PPS Landmarked: Yes, part of PPS HD (1979)…

Brooklyn, one building at a time.
Name: Private house
Address: 155 Argyle Road
Cross Streets: Albemarle and Beverely Roads
Neighborhood: Prospect Park South
Year Built: 1906
Architectural Style: Shingle Style
Architect: George E. Showers
Other buildings by architect: 86 and 150 Argyle Road, 180 Marlborough Road, all PPS
Landmarked: Yes, part of PPS HD (1979)
The story: The Shingle Style of architecture is as American as apple pie. Inspired by the shingle clad homes of New England, built in the 18th century, the Shingle Style evolved into the favored architecture of the well-to-do of the late 19th and early 20th century. We can blame Charles Follen McKim for this, the equally talented, but often unappreciated partner of the much flashier Stanford White. (Mr. Mead was the business end of the firm of MM &W) His studies of Colonial-era buildings while working at the NYC offices of Henry Hobson Richardson would lead to his famous partnership, and also to a new style of building.
This all started in the 1870’s, and coincided with the 1876 celebration of the nation’s centennial. Nostalgic looks at all things Colonial led many in the architectural field to start to extrapolate ideas from the nation’s first houses, mix them with a contemporary English influence, add some individual imagination, mix it all with the materials and nuances of the popular Queen Anne Victorian styles and make it truly unique. The best place to experiment with such ideas is always with the rich. American industrialists, financiers, and businessmen were making money hand over fist, and had no problem spending their money on large homes, especially in posh resort communities like Newport, RI. Firms like McKim, Mead & White, Henry Hobson Richardson, John Calvin Stevenson, and others, built magnificent summer “cottages” throughout New England, all clad in shingles, all embodying the style’s signature homey, cozy comfortableness. (Amazing, considering most of these houses were ginormous.)
Fast forward to this house. By the time Dean Alvord was developing Prospect Park South in 1899, the Shingle Style was now a popular staple of suburban and small town architecture. It had been successfully used in Tuxedo Park, NY, one of the inspirations for PPS. All sorts of architects had shrunk and simplified the über elements of the Newport “cottages” into the upper middle class comforts of a large, but not overly ostentatious, style of home. These homes were based on a Queen Anne style aesthetic, with large porches, towers and turrets, lots of unevenly spaced windows of various sizes, varied rooflines, dormers and bays, all covered in wooden shingles.
This home was designed by George E. Showers in 1906, for John Thompson, a Brooklyn realtor. Although lovingly restored now, by its current owners, to its original shingled glory, it was covered in aluminum siding when the district was designated in 1979, which obscured most of its charms. It has a classic New England gambrel roofed body in front, and the house is actually two gambrel shapes intersecting in the middle. Today, it’s back to what it should be, even though the second floor terrace and the enclosed casement porch are later alterations. The curved casement windows in the porch add interest to the house, highlight the turret, and look great. The weathered gray shingles and soft green accents are highly complementary, and the house has great curb appeal. This is a fine example of the Shingle Style, and a beautiful house. GMAP











You should’ve seen it with vertical aluminum siding on the turret!
Great house. The massing is so complicated and yet pleasing. All those shapes intersecting would lead one to think that the overall look would be awkward but instead it looks graceful. The owners did a great job. Bravo and thanks!
Sorry, not ugly enough. Benson told me to say that.
You need roller coaster trackers following the roof line and the top of the porch. And your kitchen should realistically reproduce a Nathans. 🙂
Loved it by the way! But do you hear people screaming when they drop?
I got a great laugh out of that 🙂