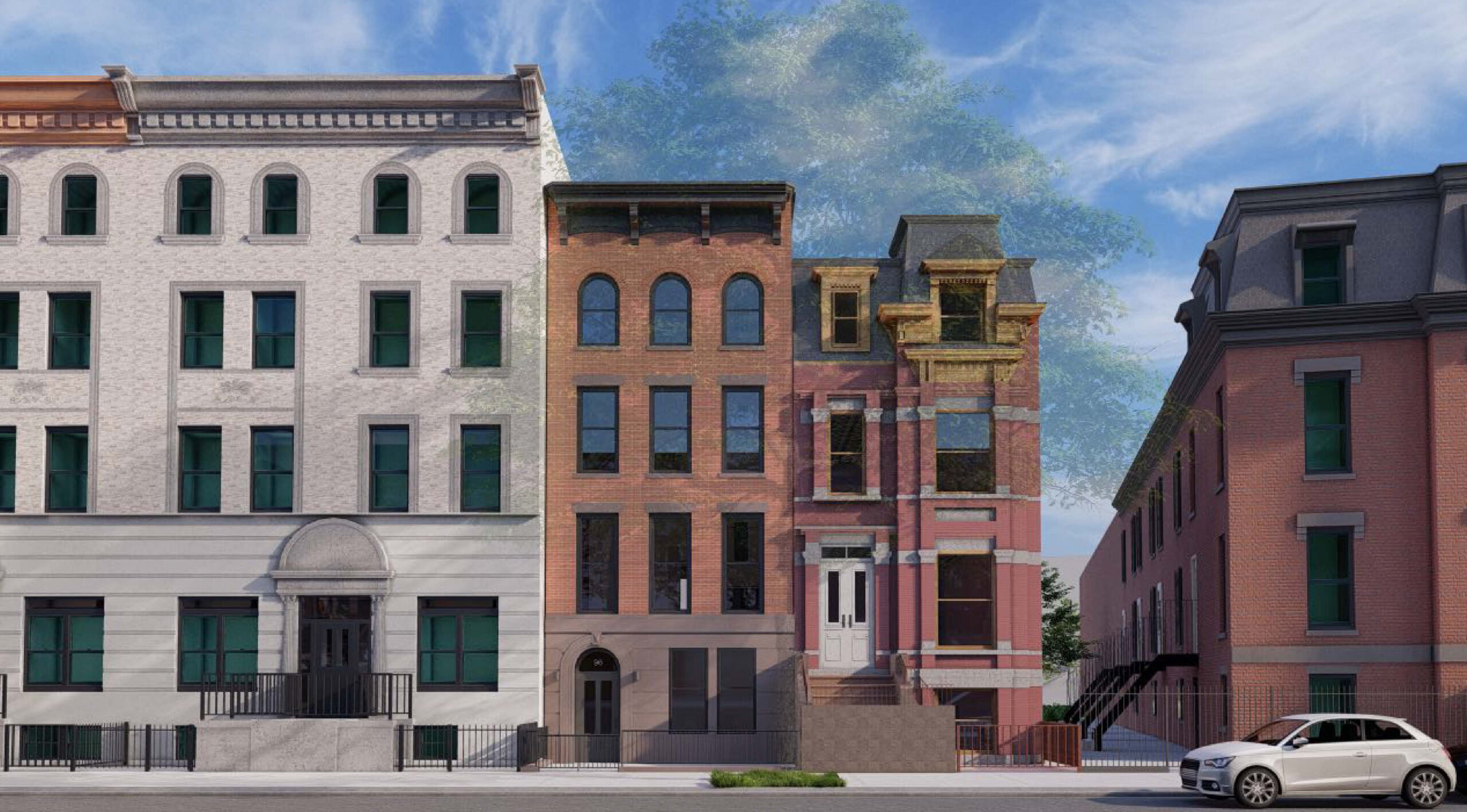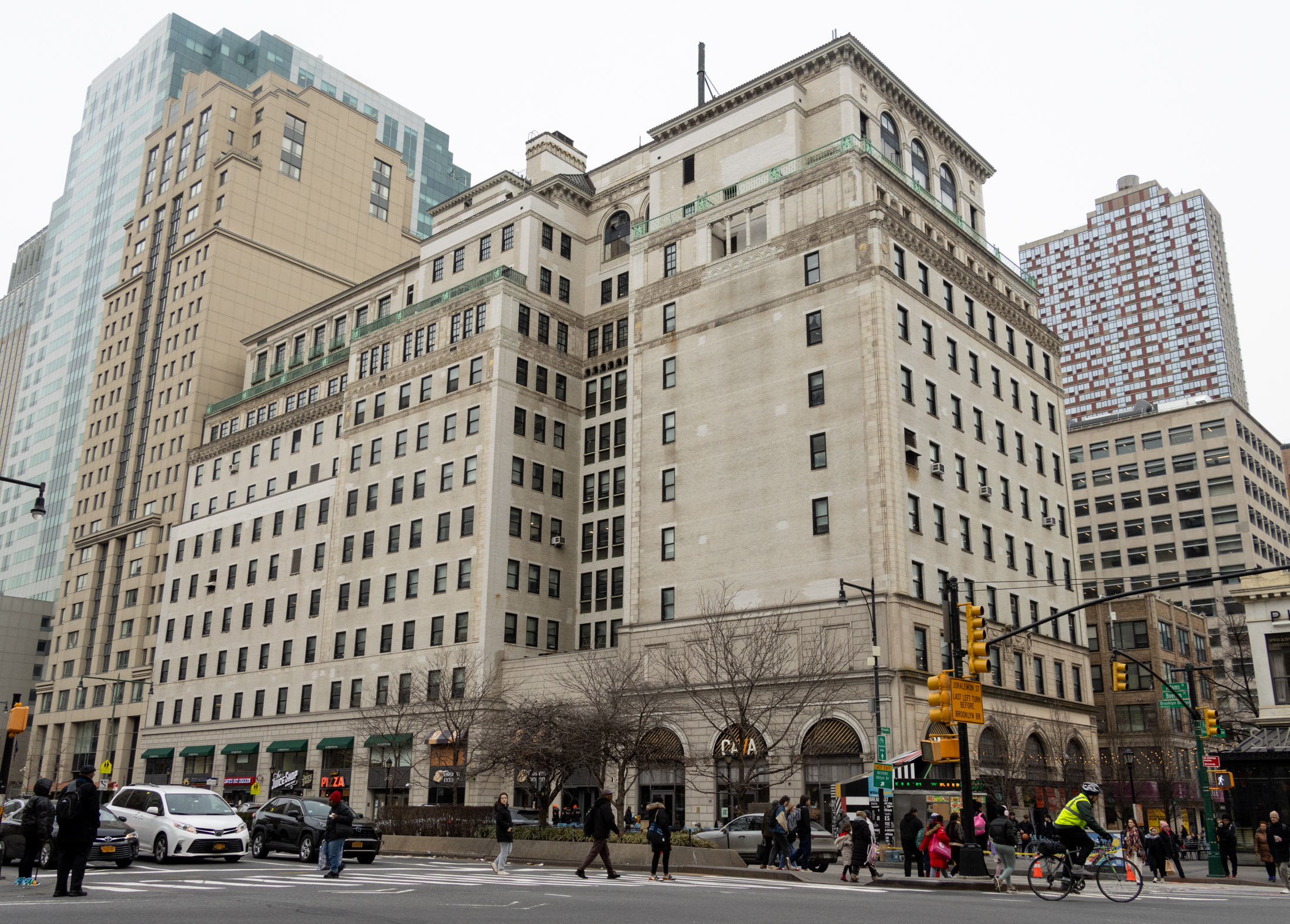Building of the Day: 1305 Albemarle Road
Brooklyn, one building at a time. Name: G. Gale House Address: 1305 Albemarle Road, corner of Argyle Road Neighborhood: Prospect Park South Year Built: 1905 Architectural Style: Colonial Revival on steroids Architect: H.B. Moore Landmarked: Yes, part of PPS HD (1979) The story: City records tell us that Mr. G. Gale moved to this house…

Brooklyn, one building at a time.
Name: G. Gale House
Address: 1305 Albemarle Road, corner of Argyle Road
Neighborhood: Prospect Park South
Year Built: 1905
Architectural Style: Colonial Revival on steroids
Architect: H.B. Moore
Landmarked: Yes, part of PPS HD (1979)
The story: City records tell us that Mr. G. Gale moved to this house from a row house on Bainbridge Avenue in Stuyvesant Heights. He, or his family members, must have spent at least a couple of moments dancing around in this behemoth of a house, reveling in the sheer amount of space, exclaiming, “It’s mine, it’s mine!” I’m also sure his servants were not as thrilled. However, this house represents the kind of home that Dean Alvord, the developer and father of Prospect Park South had in mind; large, impressive and unusual.
The architect, H.B. Moore, is a total mystery. This is the only building of his on record. We don’t even know what his first name was. It would have been very interesting to know if the features on this house were his idea or in collaboration with Mr. Gale: “I want COLUMNS, big columns, like the White House. And porches, give me a bunch of porches and balconies.” Whatever the arrangement was, the result was a Colonial Revival mansion that remains one of the most noticed and photographed houses in Prospect Park South. There are at least two other Colonial Revivals in the district with large columned porticos, but this one is the biggest, and most out of scale. It’s so big, it has eyebrow windows on the sides. I’d love to see that room, as well as the rest of the interior.
Among the other unusual features of the house are the spider-webbed mullioned windows. They take their cue from the Colonial Revival side lights of the entrance, and then like a Rossini aria, or a jazz composition, seem to go off on a creative embellishment becoming the whimsical creations seen on the second and third floor in the front and around the side. All of the windows in this house are different. Also impressive are the shaped dormers, the oriel bay on the side of the house with the patinated and patterned metal roof, leaded glass windows, and prominent chimney breast, the brick surface so contrasting against the white clapboard. This house also has extremely wide eaves, with impressively sized brackets.
Most of the houses in Prospect Park South were designed by Dean Alvord’s architectural staff. Mr. Moore came out of nowhere to design this most unusual house, and then disappeared. He made some design choices that may cause traditionalists to sniff in derision, but no one can argue that this is one of the area’s most memorable and impressive houses.











G. Gale = George E. Gale; when his will was filed in 1909 the Times said his estate “consists of valuable works of arts, handsome furniture and horses and carriages … the palatial residence on Albemarle road, together with its effects, and the stable of horses, are bequeathed to the
widow, Sarah.”
H. B. Moore = Henry B. Moore. He also worked as a contractor, which is why he doesn’t jump out from most architect-related sources.
More rot in this house than the Chicago city council.
this house is an architectural buffet. The Chippendale dormers, the overlapping columns, the brick chimney sliding through the huge eaves, the anthemeon frieze on the bay window, on and on.
It has something for everyone, “Cosi fan tutte.”
Holy cow! This is like Gone with the Wind meets The Gilded Age and they have a mutant baby. But it’s awesome- I love it.
Not a problem. I love it when I look knowledgeable. Those are, of course, complete random guesses.
Sign me, Rounding Error