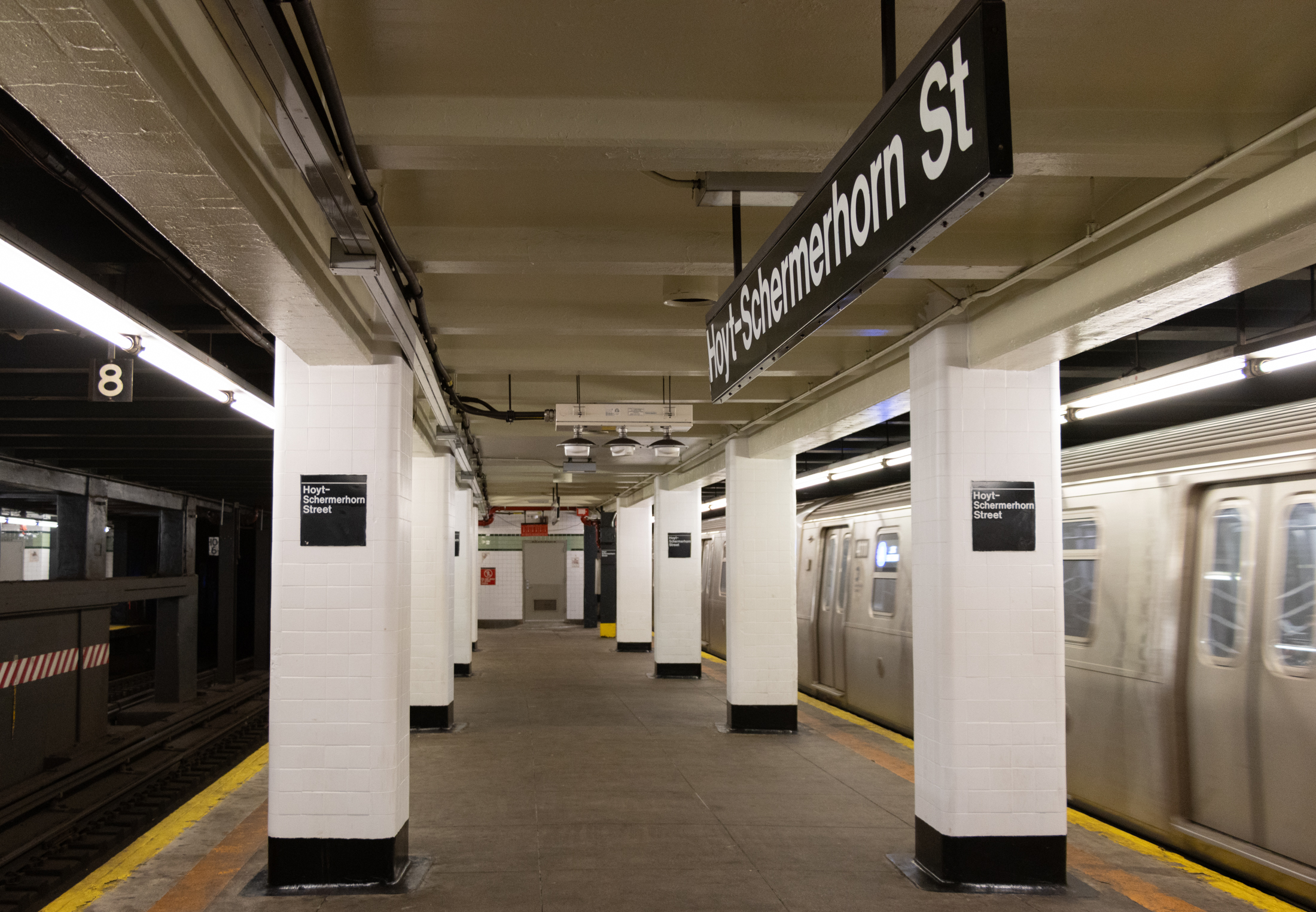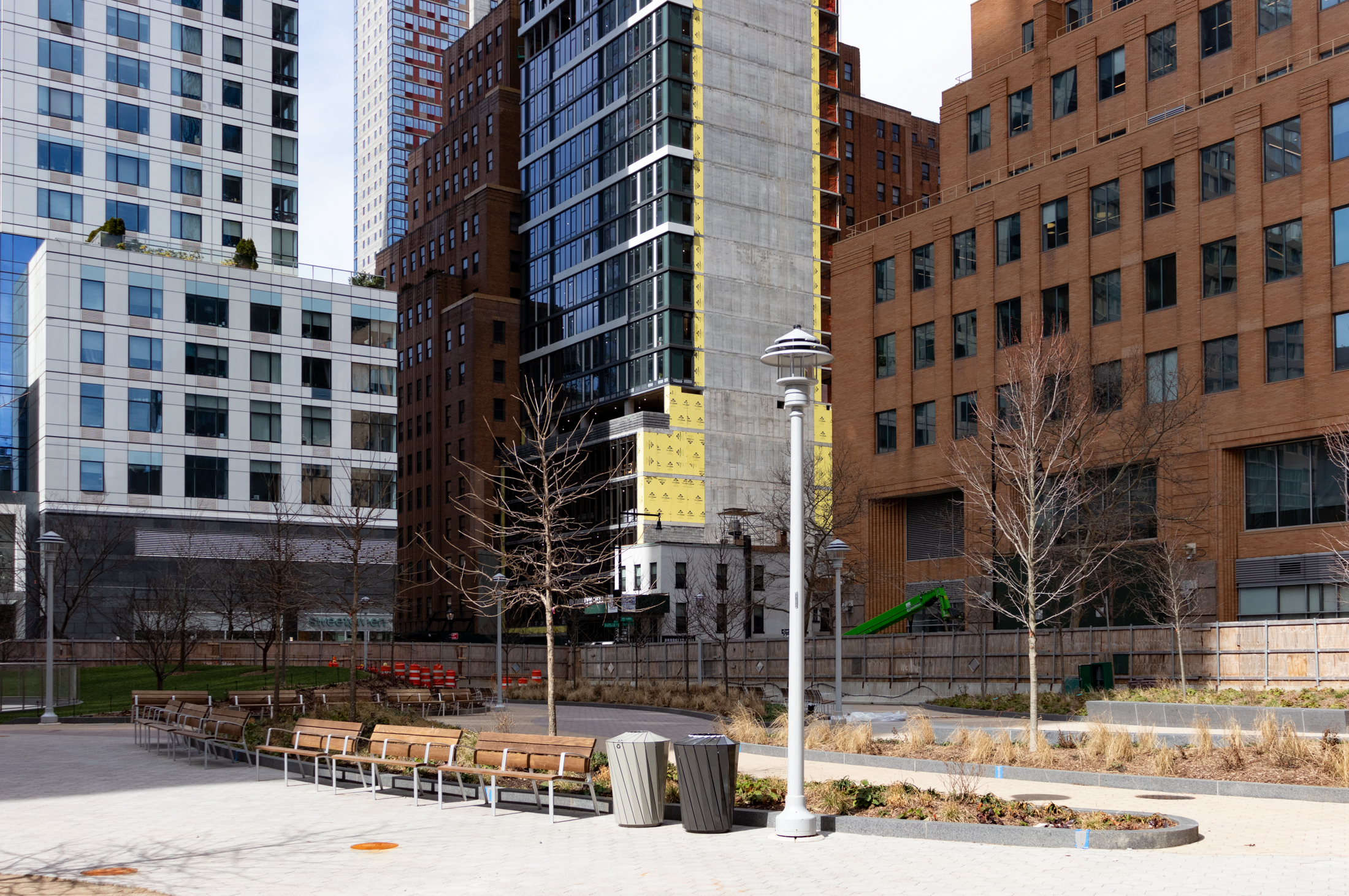Building of the Day: 96 Schermerhorn Street
Brooklyn, one building at a time. Name: Former St. John’s College, now co-ops Address: 96 Schermerhorn Street, corner of Boerum Place Neighborhood: Brooklyn Heights/Downtown Brooklyn border Year Built: 1928 Architectural Style: Collegiate Gothic, very much pared down through an Art Deco filter. Architect: Unknown Landmarked: No The story: Most New Yorkers are familiar with St….

Brooklyn, one building at a time.
Name: Former St. John’s College, now co-ops
Address: 96 Schermerhorn Street, corner of Boerum Place
Neighborhood: Brooklyn Heights/Downtown Brooklyn border
Year Built: 1928
Architectural Style: Collegiate Gothic, very much pared down through an Art Deco filter.
Architect: Unknown
Landmarked: No
The story: Most New Yorkers are familiar with St. John’s University in Jamaica Queens, because of their academic standing and their basketball team’s victories over the years, but few people know that the university had its roots in Brooklyn. They start with the founding of St. John’s College in 1870, by the Vincentian Fathers, an order of Catholic monks, modeled after the teachings of St. Vincent De Paul, the patron saint of Christian charity. The school was established specifically to provide educational opportunities to the poor of the city, providing them with an intellectual and moral education. The campus was located at 75 Lewis Avenue, in Bedford Stuyvesant. By the 1920’s, some of the campus had moved to Downtown Brooklyn, on nearby Court Street, and with the opening of its law school and other graduate programs, St. John’s officially became a university in 1933. This 14 story building was built in 1928, as the main building of the downtown campus. When St. John’s College, the undergraduate school, moved to their new Jamaica, Queens campus in 1955, this building became home to graduate programs such as the Law School, and the School of Commerce and Finance.
The university soon outgrew these 14 floors, and bought 70 Schermerhorn, down the street. After World War II, overcrowding by the influx of students attending through the GI bill, caused the university to erect two Quonset huts at the back of the school to house the overflow. In 1962, due to a downturn in admissions, a junior college was established at 96 Schermerhorn, accepting as many as 500 day pupils. By 1967, the trustees of the University started to make plans to move the entire Brooklyn campus to their undergraduate campus location in Queens, consolidating the school, and the Law School, and other graduate programs left Brooklyn for good in 1972. The building was boarded up and warehoused.
It couldn’t have happened at a worse time for downtown Brooklyn, which was experiencing closings in industry and many of its traditional middle class department stores, only blocks away, while Brooklyn itself was losing much of its population to the flight to the suburbs. This particular part of the Brooklyn Heights/Downtown border became quite rundown, especially on Court Street. In 1981, the property was purchased for residential conversion into co-ops. Other residents of the block distinctly remember security and live-in guard dogs on the premises, as the work progressed. The school contained not just classrooms and offices, but a gymnasium, cafeteria and other spaces that would require a massive gutting and reconfiguration. But the efforts were successful, and the resulting market rate and luxury co-ops would be one of the catalysts in the renaissance of the block. Today, only the lobby and the elegant signage on the façade give away the building’s rich academic past.











I have lived in this building for years, and it’s as solid as a rock. Whoever made the comment about shoddy construction must have visited a cheap apartment. I live in a 600 square foot studio with a maintenance around $850, which pays for two fast, swanky elevators; full-time security; a roof deck; a nice laundry room with new machines; and basement bike storage. I have an 8×8 walk-in closet.
The ceilings on the third floor are the highest–17 feet.
The coversion was finished by February 1982; closings later that year. By 1983 it was about half full. Floors 3-11 have 12 foot ceilings; 4th floor has 14 foot. Others are 10 feet. And the original apartments had loads of closets.
We checked out this building when we were coop-shopping in the early ’90s. Loved the lobby–I remember it was very impressive. The apartments, however, were much less so. The ones I looked at had very strange layouts, no closets, and shoddy construction. And the maintenance was very high, over $1000/mo. for a $300K apartment of less than 700sf.
my understanding is the the Church at 75 Lewis is the largest religious structure after st. patricks in nyc
inside the massive nave they built a concrete chapel as too hard to heat full space and not enough parishioners gotta see it
Great article MM. Next time I walk by I have to peek in the lobby.
Another great article MM
I lived up the street, in one of the little townhouses you can see just past 96. While the building may have been bought for conversion in 1981, it took some time before the work started and was completed, as I remember. When I first moved into my apartment, that block was very iffy. Creepy ot walk down at night and the first few months I lived there, we had a sniper shooting at us from the Livingston. The parking lot provided a clear view it seems. Ah well.
But the entrance was all boarded up, and had 24 hour dogs and surveillance as it seems to have become a local hangout for dealers. So we were really happy when it was converted. I am really not sure about the lobby but the wood paneling may have been added for the renovation. It looks more modern and they did a ton of work renovating there.