Building of the Day: 135 Broadway
Brooklyn, one building at a time. Name: Former Kings County Savings Bank, now Williamsburg Art and Historical Society (WAH) Address: 135 Broadway, corner of Bedford Avenue Neighborhood: Williamsburg Year Built: 1868 Architectural Style: Second Empire Architect: King and Wilcox, chief architect – William H. Wilcox Landmarked: Individual landmark, 1966 This is one of my favorite…

Brooklyn, one building at a time.
Name: Former Kings County Savings Bank, now Williamsburg Art and Historical Society (WAH)
Address: 135 Broadway, corner of Bedford Avenue
Neighborhood: Williamsburg
Year Built: 1868
Architectural Style: Second Empire
Architect: King and Wilcox, chief architect – William H. Wilcox
Landmarked: Individual landmark, 1966
This is one of my favorite buildings in Brooklyn. It’s the epitome of post-Civil War architecture, the late 1860’s- mid 1870’s, when America turned away from the war years, and forged ahead with a sense of Destiny. The Second Empire Style fits this bill perfectly. Much of the architecture of the boom towns of the far Midwest and West incorporated Second Empire stylings. The name comes from the French Emperor Napoleon III’s rebuilding of Paris, under the brilliant Georges-Eugene Haussmann.
One of the most visually striking features of the new Paris was the use of the Mansard roof, which is really only a top floor, sloped or even domed, covered in roofing materials. Back in the US, this style took off like wildfire, in cities and towns; residential and commercial architecture. It meshed quite well with the existent Italianate style, and in fact, many Second Empire buildings, especially brownstones, are Italianates with a mansard roof.
The Kings County Bank Building is much earlier than the other financial and commercial institutions around it, a rare survivor of Williamsburg’s earlier merchant days. In those days when money actually sat in a bank vault, it was important to have a building that inspired trust in the bank’s solvency and security, a building that like the institution, could survive whatever came its way. It was also important to have a quiet dignity, not flamboyant extravagance.
This certainly fills the bill. Solid construction, deep quoins, which look like stone straps holding it all together, and Classical ornament in the form of pedimented windows, the impressive entrance, and the columns in the recessed windows on the front facade, not to mention the wonderful dormered windows on the mansard roof.
The round window on the front facade once held a clock, which the present owners would like to someday restore. The bank facilities were originally only on the first floor, the second floor held ceremonial rooms, while the third floor was a large ballroom for society functions. When the bank was acquired by the Williamsburg Art and Historical Society in 1996, one of their first restoration projects was to restore the roof and clock tower.
The tower had been damaged by a storm, and had been painted over. WAH had that, and later, the rest of the roof, fixed and cleaned of years of paint and grime, revealing the long hidden colored slate tiles that help make the building so distinctive.
The bank was one of the first ten buildings classified as landmarks when the Landmarks Preservation Law went into effect in late 1965. Inside, much of the interior looks as it did originally. This is one of Brooklyn’s architectural treasures.





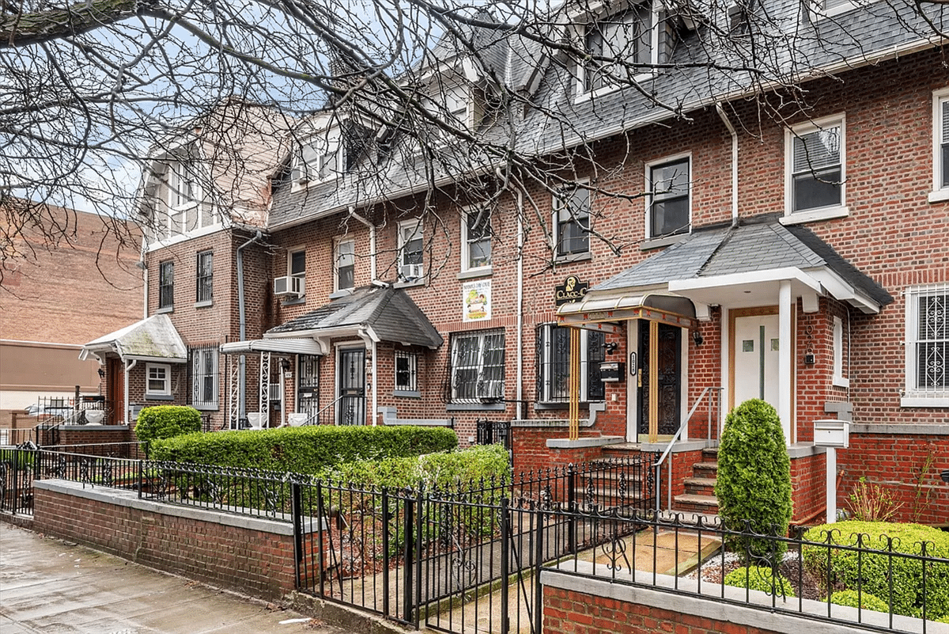
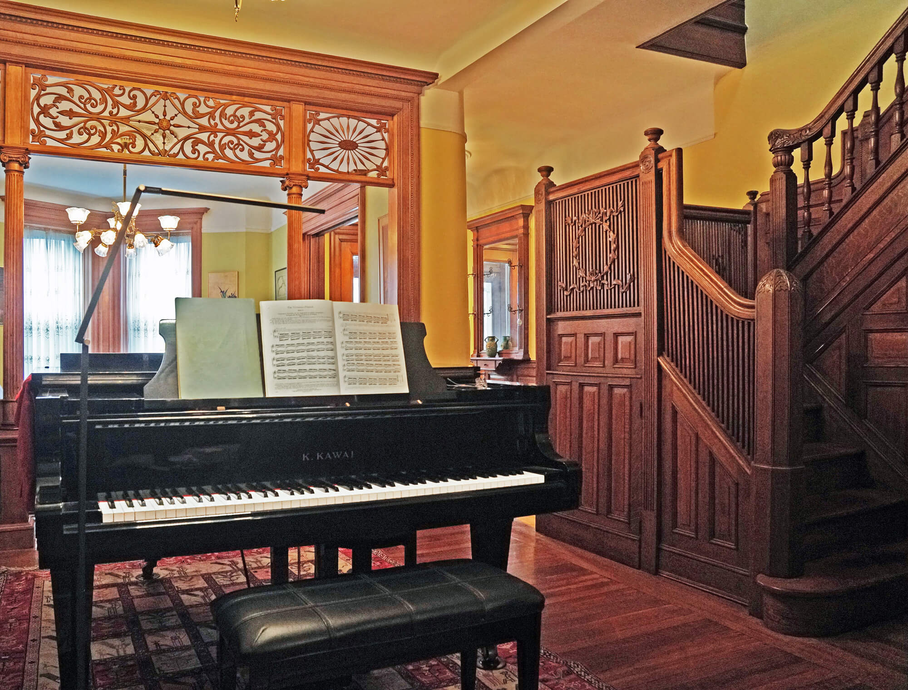
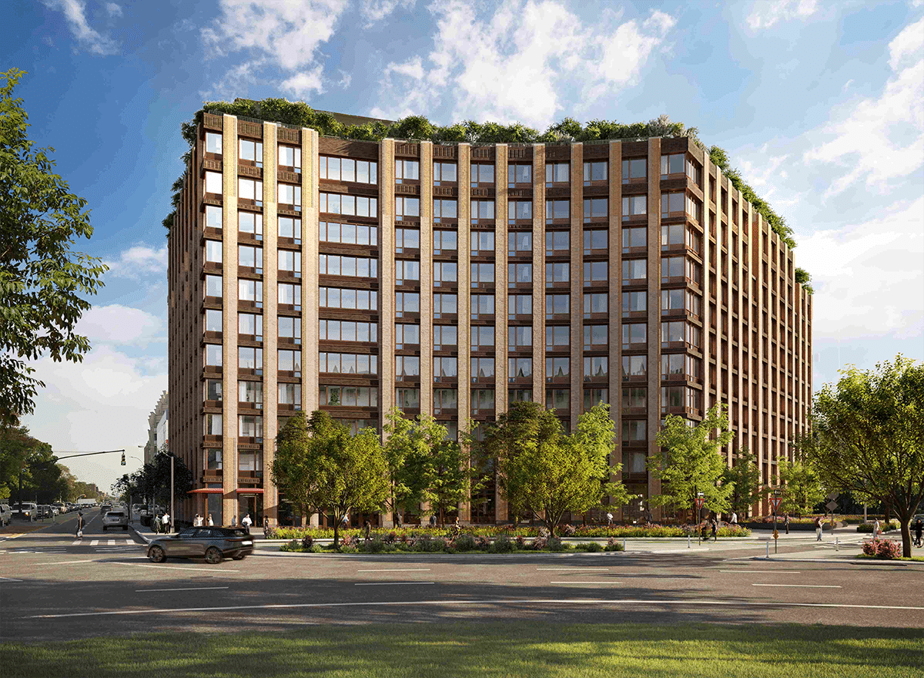
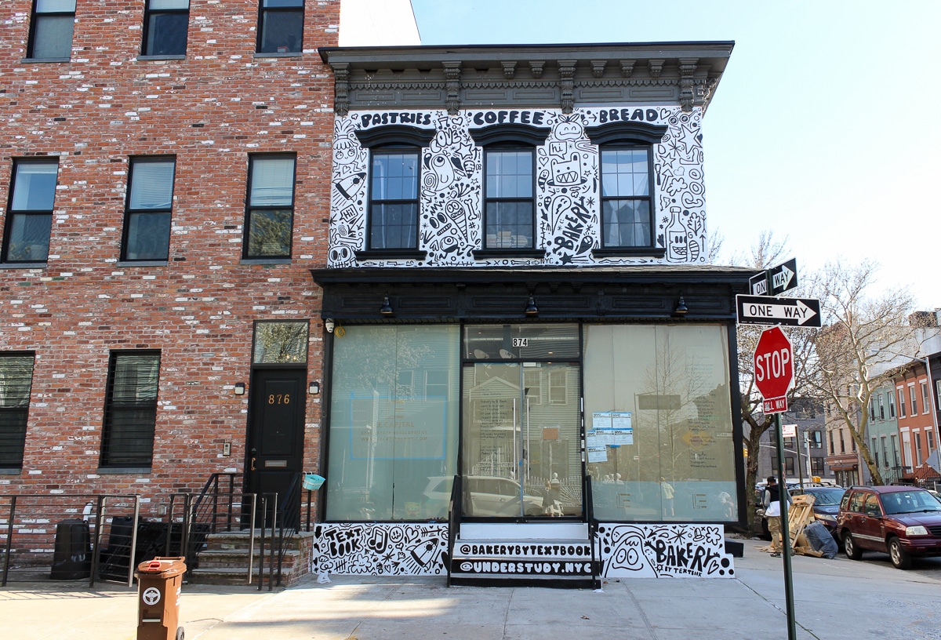

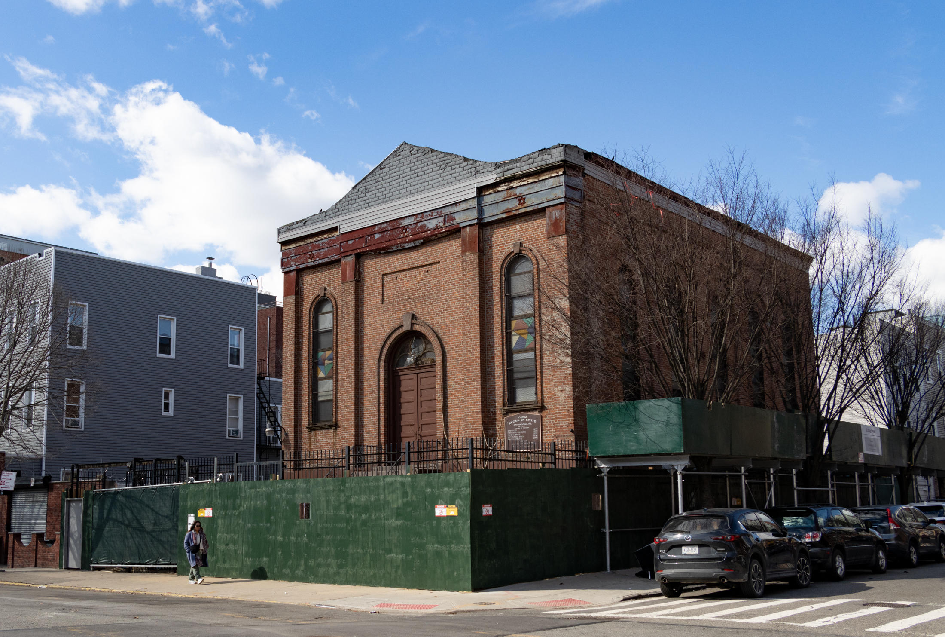

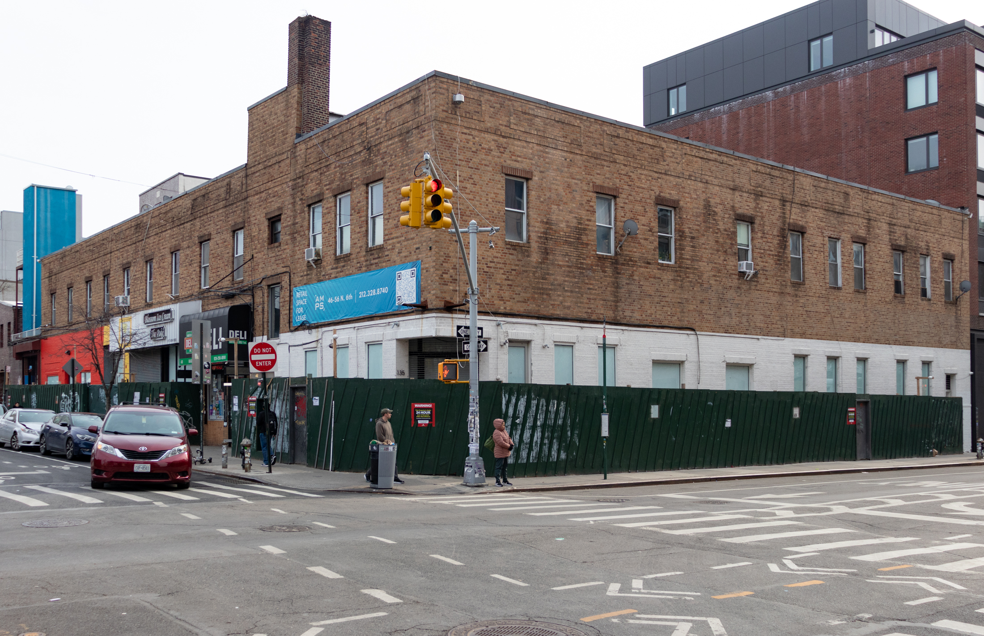
MM, I see, you are trying to beat me to the punch, I know your devious ways. Yes, but I am struggling with historic photographs for a Decatur piece – my photo budget has dried up to a shadow of a trace of a trickle. Then too, research on late 19th c Brooklyn rowhouse streets is troublesome – so, exactly who did those “jack-in-the-box” houses? That is going to be nasty. And anyway the “story” is, to me, the much more difficult topic of mid-20th century facade alterations, stucco, permastone, asphalt, etc. – and that is a particularly difficult subject to research.
Also Herkimer Street, first block off Bedford, looked pretty good. And I will do MM’s (the real MM) block on Hancock some time.
Speaking of which, where does the imposter MM live?
And while we’re not on the subject, that giant, rangey thing at 1240 Bedford Avenue – perhaps 5 lots wide, at the foot of Halsey (?) Street – what the hell is that mongrel? It’s got to many “old” parts – pieces of ornament, foundation walls – and just so much general weirdness, it seems like it is a reassembly of some collapsed building. But it appears to me to be a totally new structure of 2006 – I just cannot suss it out. Completely sui generis.
Speaking of sui, what was the original covering on the shed roof over the stoop at 74 Halsey Street – glass, tile, shingle…? And, if you know that one, why did the buyer of the rowhouse at 184 MacDonough Street – in the absolute middle of a long row of identical houses – get to negotiate a totally different facade with the developer?
And, will the Tents ever ever ever call back in response to my super-polite letter?
c
CG, I was in the area of B’way and 30th and saw the object of your fascinating mansard piece. I had a gig over there when they had started to work on it, but hadn’t been back since, and it looks great. The Flatiron district has become my favorite part of Manhattan, lately. There is so much there, but one has to look up. There be wonders there.
Decatur is great, west and east of Stuy. All the faces of Brooklyn, literally. Great stuff all around. Should we be looking for a Streetscape piece in the future?
NorthHeights, thank you for the compliment, yes I was serious about 85 Water Street. Consider, please, a before and after: http://dumbonyc.com/2008/09/05/dumbo-then-and-now-85-water-street/
Now, I recognize the bedraggled state of the “before” but I cannot seriously entertain the notion that the “after” adds to rather than subtracts from the experience of the building. The building was not in danger of falling, and could have had a perfectly acceptable rehab to restore it to economic viability without the “This Old House” carpet bombing it received. Indeed, it is likely that even the dumbbest developer would have throttled back on the evident goal of “mint condition.”
I am hardly against the new, as the Rt. Hon. Dr. LaFeather will attest, but with 85 Water there is nothing “old” left now. Whereas, in the present matter of the WSB, the restorer’s brush has given it a wonderfully light touch – the surpassing antiquity of those doors! “Ruinous perfection” does not have to mean nobly wrecked, hats off to Byron.
Had a wild and woolly walk down Decatur Street yesterday, east of Stuyvesant – fantabulous! Comedy to tragedy to comedy, often within a few buildings of each other. Indeed sometimes within the same building. Makes MacDonough Street look like a grade school exercise.
Christopher
My plan was to open a hipster bar like the Right Bank in the bottom floor and live on the top.
My former landlord actually bought it. I think. I would be lying if I said she was my favorite person ever, because she was not, but I still admire her skills in buying this place and trying to make it work.
An amazing building regardless. In today’s climate, it will probably soon sell for 30 million and become a boutique hotel, with perhaps a spa.
Morralkan – Same here. I always dreamed of owning an old bank building and living in it.
Love this one, thanks for posting about it. I noticed in the last year that the railings on one side are gone. Shocking, wonder what happened.
Maybe 20 years ago, when I used to wait for the bus to Greenpoint on the corner by this former bank, I dreamed of one day owning this building and living in it.
Maybe he’ll pipe up, but Christopher Gray did a great piece about Mansard roofs in his column a couple of weeks ago.
CG, if you’re reading, were you serious when you posted here a few months ago in a BOTD thread that you don’t like the restored version of 85 Water Street, and think it’s too generic? It’s one of the few surviving Federal buildings in the Brooklyn ferry area.
GREAT building but radically underused by current owner. One of my favs too