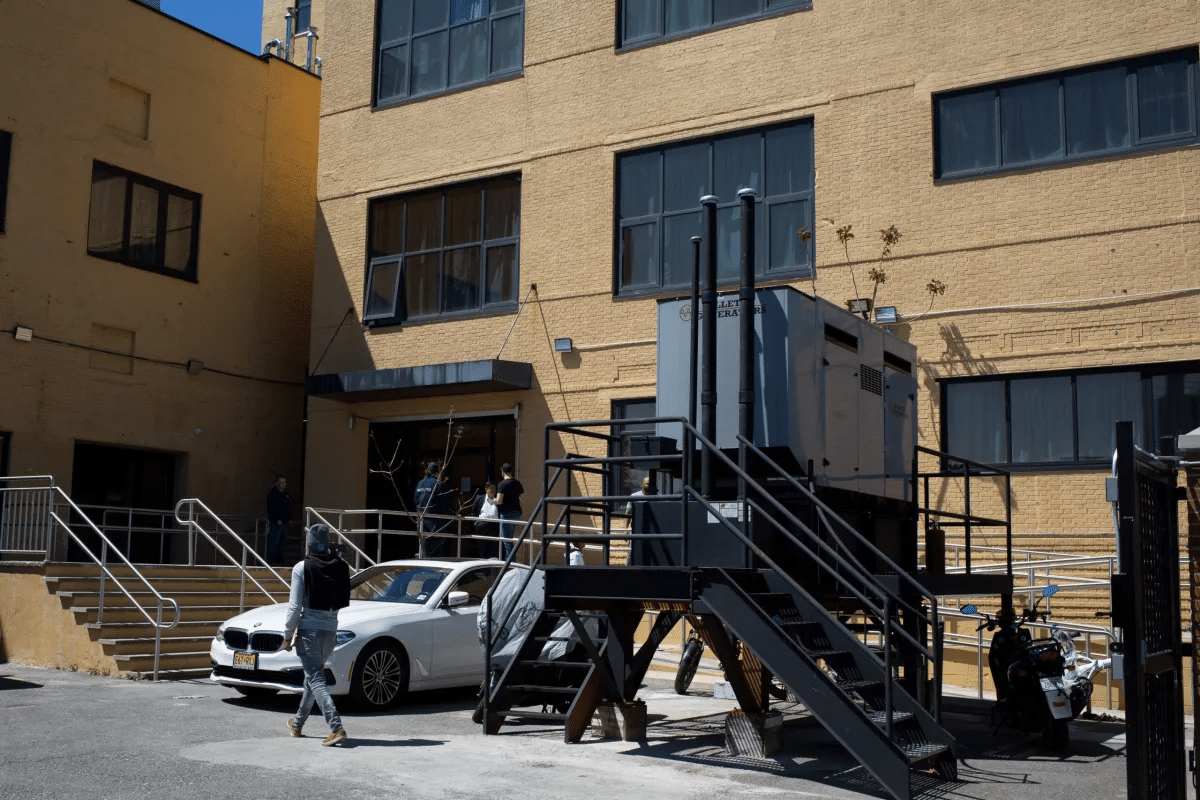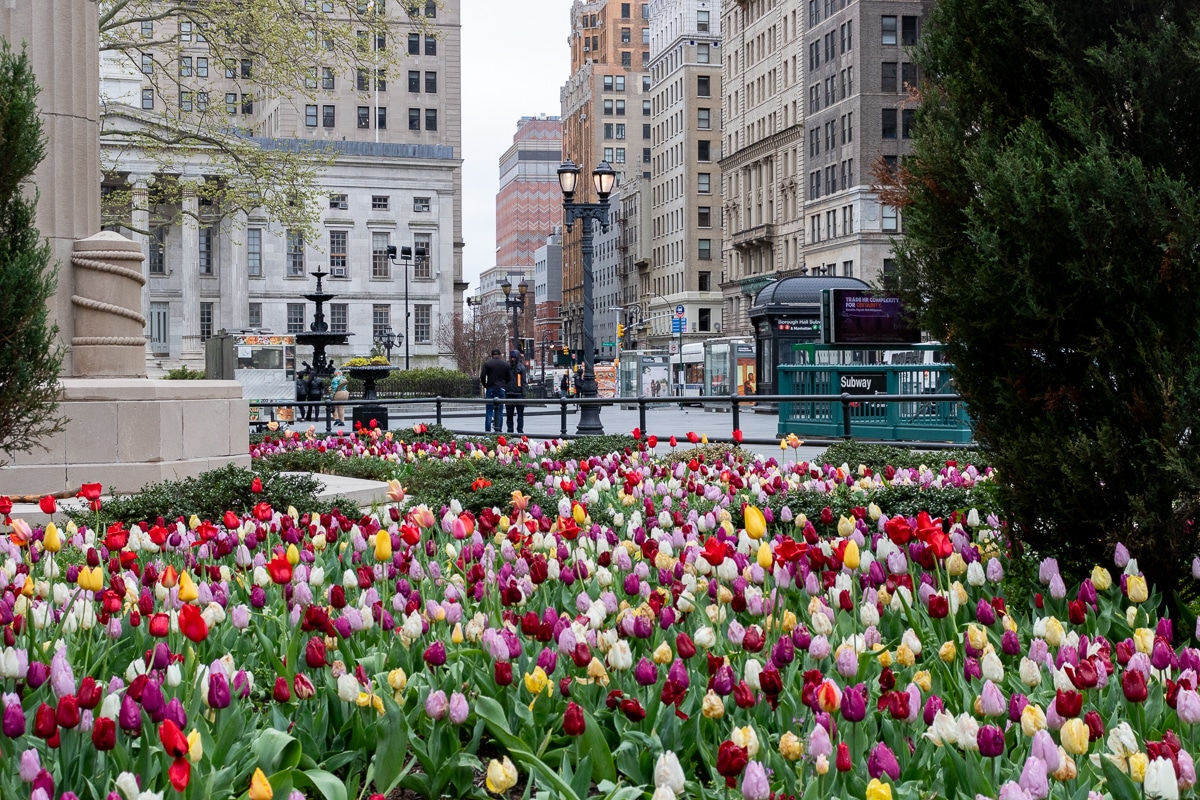Co-op of the Day: 309 Sixth Avenue, #1
This new co-op listing at 309 Sixth Avenue sure is handsome. The three-bedroom, one-and-a-half bath apartment sports nice original details, a recently renovated kitchen and a private garden. And at $500 a month, the maintenance is quite low. The asking price for what we’re guessing is about a 1,200-square-foot apartment is $1,050,000. How does that…

This new co-op listing at 309 Sixth Avenue sure is handsome. The three-bedroom, one-and-a-half bath apartment sports nice original details, a recently renovated kitchen and a private garden. And at $500 a month, the maintenance is quite low. The asking price for what we’re guessing is about a 1,200-square-foot apartment is $1,050,000. How does that strike you?
309 6th Avenue [Brown Harris Stevens] GMAP P*Shark









“Nomi, I always thought dressers in the living room were kind of cool looking ever since I saw a pretty one in a magazine with a cocktail setup on a tray on the top with a lamp and a painting behind it. Chair next to it. Everything stacked all over the place.” (mopar)
Meant to answer this yesterday, and now you’ll probably never see it . .. oh well.
Yes, that would be nice. Mine has things on it that should be in a bedroom. Hmmm.
Sticking the kid(s) into smaller bedrooms also incentives the little bastards to get the hell out of the house sooner than later.
You don’t want them too comfortable 😉
Seconding Nomi on Brokelin. Cool education.
WAY TOO EXPENSIVE!
I sold my 4 story 2 Family house that was in GREAT condition with a full on garden etc for 100K more than this place only a few blocks away in south slope
Brokelin, I found every word of your comments informative and interesting. Thank you.
Super tasks are sometimes hired out in these buildings; accountants hired to do taxes, but you do play building manager and keep the books. People looking in these small buildings should already know that – lack of hiring out work that can be done by residents is one thing that helps keep maintenance low.
Though biggest factor in maintenance size is how early the building was co-oped – that is to say, how large the underlying mortgage was (would have been smaller in the early 80’s when buildings sold for cheaper) and whether it has been paid off, as some have been by now. I suspect that some of these buildings that were always apartments may have been converted to co-ops early (around 1979-1983), which is why they have lower maintenance than other, smaller brownstone co-ops.
Advantage of the 8-flats is that you can more easily keep the crazies off the board – hard to do in a 4-unit, where you are all on the board. Also, there are more people to actually DO the work, as whatever size the building, there are always some, even in small co-ops, who do nothing.
Yes, the dark kitchens are a drag. In the ones I’ve seen like this, the rear small bedroom was always the original kitchen. The area where the laundry room and powder room are in this apartment would have been the dreaded “hall bedroom” – dreaded because the window looked out only onto the small square airshaft, much worse for air and light than the side windows in this apartment. Now, noone wants to use the truly tiny hall bedroom as anything but a closet, laundry room, or second bathroom.
While I like the kitchen near the dining and living room better than in the original position in the back, I didn’t realize how much my dark internal kitchen bugged me until I moved to a place with a kitchen with a big sunny window. I like spending time in the kitchen more, which means I cook more. My current kitchen reminds me of a brownstone apartment I had where the narrow room in front next to the living room was the kitchen – nothing beats a sunny kitchen with a nice view.
The fact that this is in the most desired school district may give help it sell, with maybe a slight bump in price over those outside the boundaries in Park Slope. But contrary to opinions expressed here, many of these apartments are purchased by single owners and couples without children.
These apartments (ones with this layout) are bigger because these buildings were built as 4-flats, rather than being a single family brownstone cut up (which only gets you 750-850 sq. ft. per apartment.) The ones this style are usuallly aroud 1150 sq. ft., give or take a little for difference in individual building size difference – this one is wider than the typical 20 ft. building, so it has a bit more space, and is also deeper than most like it, as it is five rooms deep, rather than 4 like many similar ones are.
I like these better than similar apartments in 8-flats – the 8-flat ones seem to have a longer, narrow corridor, and seem more stretched out than these do – maybe because they tend to be a bit more narrow in parts.
I lived in a similar one – only without any side windows – the side windows aren’t worth much for light unless you are on the top floor, or if there’s no similar building right next door (which isn’t the case here from the exterior picture.) These apartments feel (and are) a lot more spacious than the typical small two-bedroom carved out of one floor of a single-family brownstone, as they have three extra rooms in the middle (the 4-flat buildings are much deeper than the typical one-family brownstone – that’s how they fit in the extra rooms.)
It is silly to argue over whether the small bedrooms are bedrooms or not. They are the original rooms, original size – bedrooms were smaller in the 1890s when these were built – it isn’t like new construction where someone purposely makes a room too small. They are what they are, and you use the rooms for what you want. The long, narrow rear room is more useful then the other small internal bedroom – because it has more light with the back window, and because the shape does work well as a bedroom – makes a nice guestroom, does well as a child’s room. I like it better for an office, too, than the other. The other works well as a dressing room, playroom, or nursery, or office if you like a dark one.
The garden goes to the first floor in these (if it goes to anyone and is not common area) because there IS NO basement or garden apartment – the first floor is up a few steps (with a shorter stoop than the typical brownstone one-family with garden floor has), and below that is a basement. (That seems to be the case here, as this is #1, not #2.) The garden was originally accessed from the basement only – first floor gets access by building out a deck once the co-op has designated it to the first floor. Sometimes, this floor will get a portion of the basement, and build an internal stair, and access the garden from the basement floor.
At first glance, I thought this was an aspirational price, a 2007-2008 price, when the market in Park Slope was almost at its 2008 peak. Similar ones go for slightly under 900K now. Then I noticed it had a garden, so it gets more for that. But being the first floor, it is missing the alcove, bedroom or office room off the living room, as that is taken up by the vestibule on the first floor – so this one is smaller than the upstairs ones with the extra room. That room, especially when it has been made into an open alcove, or has original sliding wood doors, or french doors, to the living room, makes the living room much larger and more open. The garden is a great thing to have. Hearing the vestibule door open and close when people come in and out is not (but a necessary corollary to having the garden.) Still, it will likely sell for just under 1 million (or possibly just over), which is likely what they expect at this asking price.
For someone who really wants private outdoor space, and likes brownstone living in a big one-floor place, it will be great. I liked mine, though the place I have now (in an elevator, non-brownstone building) has had some walls taken out, so it feels lofty in the living and dining area. I’ve come to love that openness, and am not sure I will ever return the to brownstone apartments I used to love.
Though if one wants to take out walls, this can be done in these buildings – usually none are weightbearing. The trick, I think, is to take them out while maintaining the woodwork of the old places – I hate the modern ones which take out the trim, even if the space is more open, as it just feels cold to me (I realize this is look some go for.) When you open up these long apartments, though, it is hard to not have the space feel like a corridor. And you lose walls to put furniture against – fine only if you live with a really minimal amount of stuff.
Tax abatements are nice, but when they start getting closer to expiring, it becomes less of a selling point knowing your taxes are going to skyrocket in a few years.
Agree with other posters. I think this is pleasant enough but overpriced.