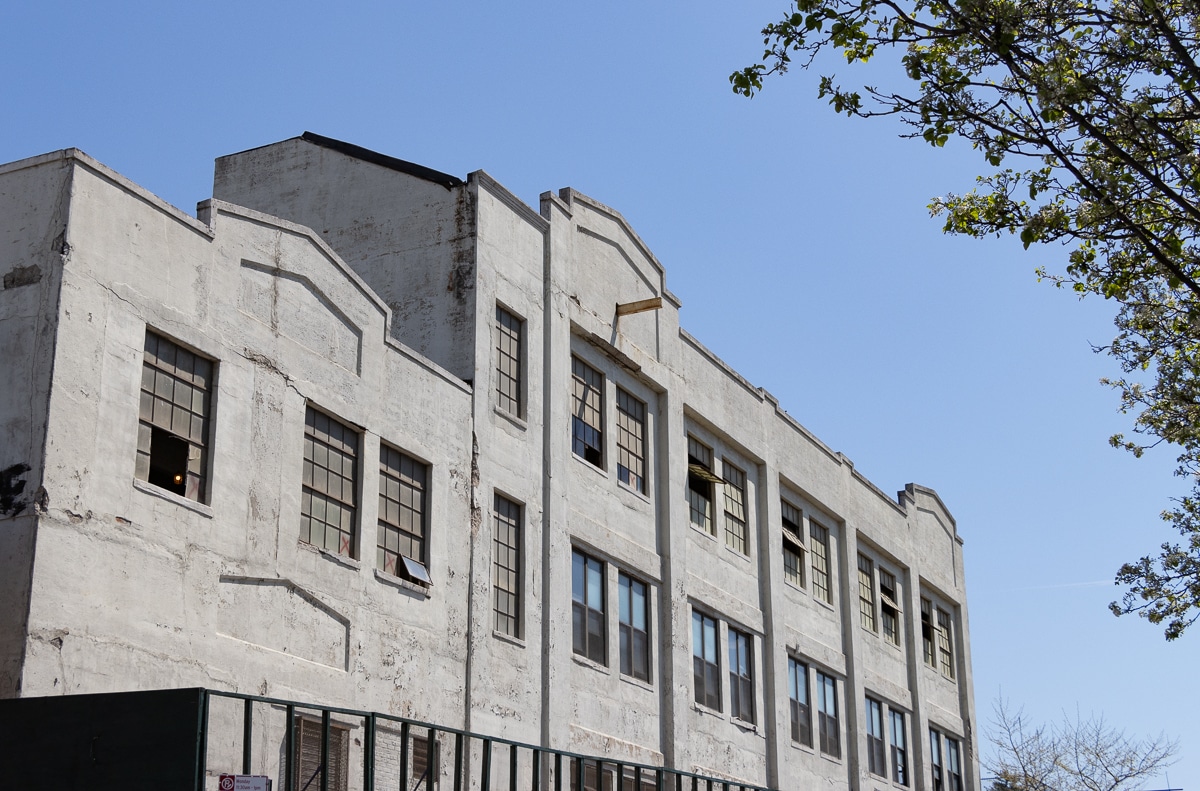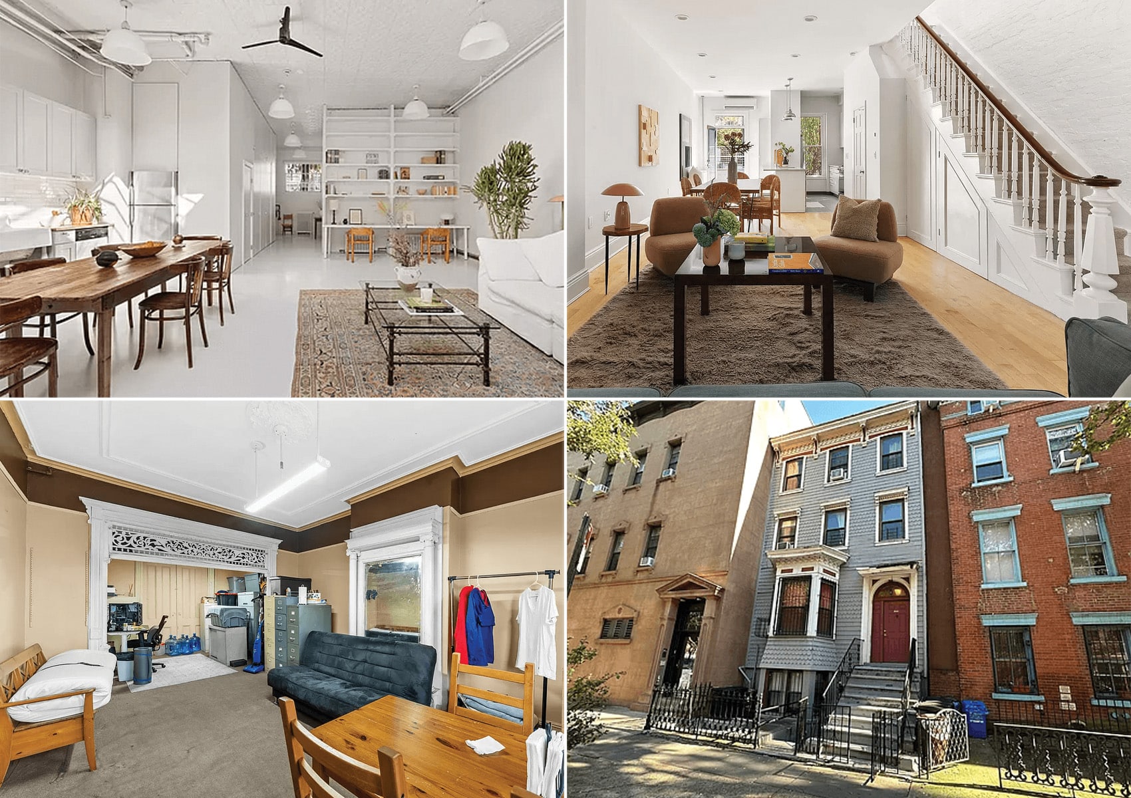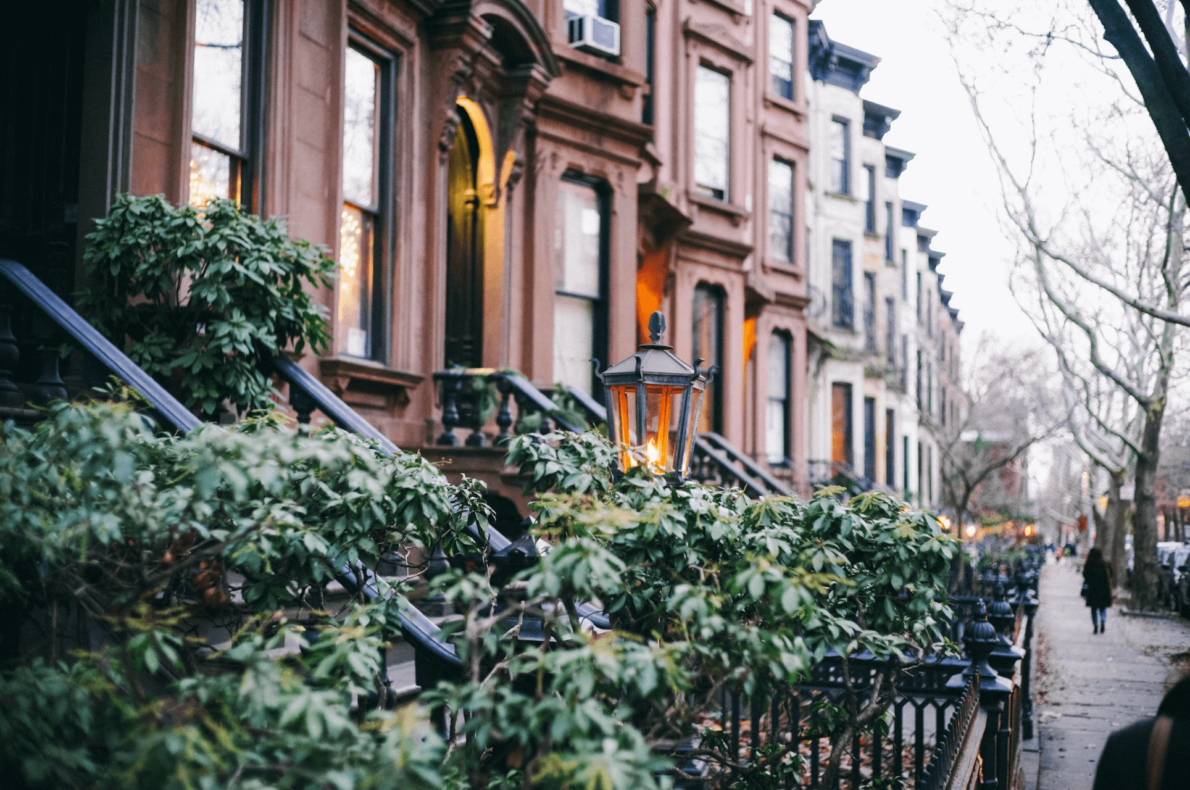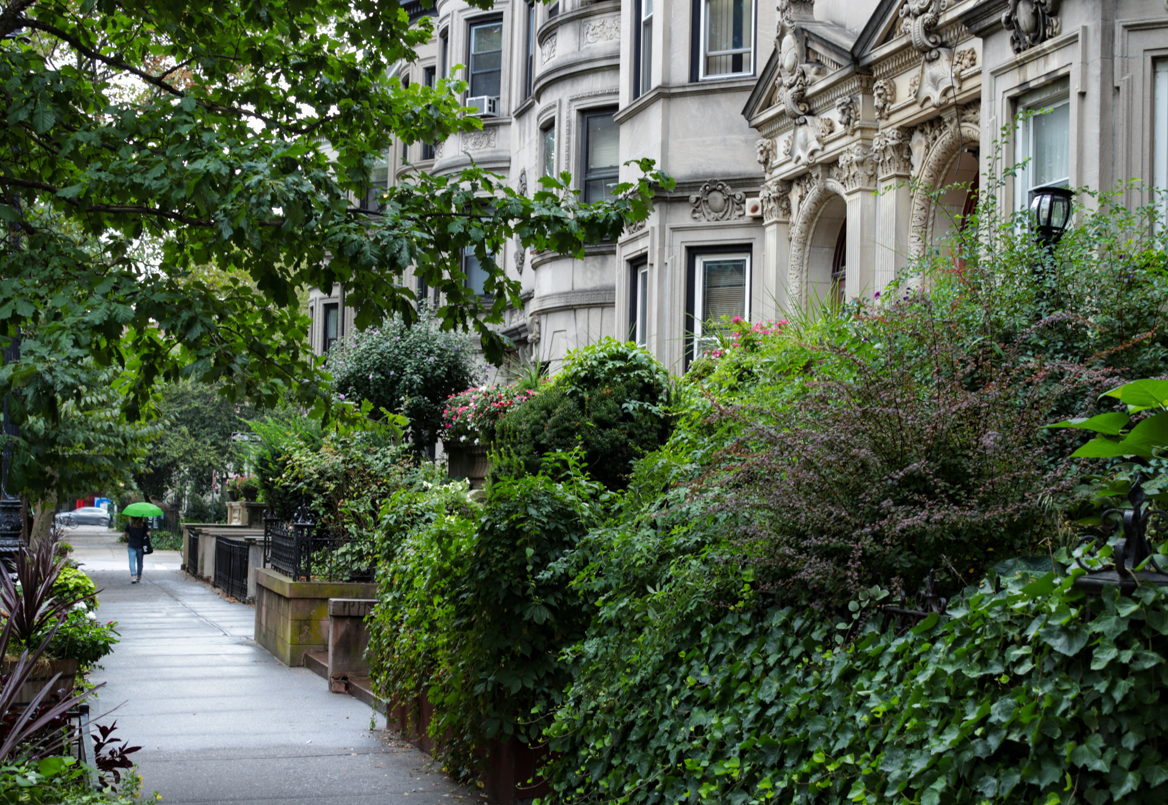Walkabout: The Parfitt Brothers, Part 2
Read Part 1 of this story. Walter, Henry, and Albert Parfitt were among the most talented and prolific architects working in Brooklyn in the late 19th, early 20th century. They could do it all; row houses, free-standing mansions, civic and commercial buildings, apartment buildings and churches. In the first chapter of their story, I highlighted…

Read Part 1 of this story.
Walter, Henry, and Albert Parfitt were among the most talented and prolific architects working in Brooklyn in the late 19th, early 20th century. They could do it all; row houses, free-standing mansions, civic and commercial buildings, apartment buildings and churches.
In the first chapter of their story, I highlighted their row houses and free-standing residential architecture. Manhattan and Brooklyn were growing tremendously in the latter decades of the 19th century. Brooklyn was building as fast as it could to accommodate both the influx of immigrants, and the middle and upper income people who were escaping an increasingly crowded Manhattan.
It soon became apparent to city planners that a new idea, the upscale multiple-unit dwelling, was a way to house the many people who perhaps didn’t want an entire townhouse, a finite commodity even then, but wanted luxury. The Parfitt’s themselves had emigrated from England, where the European tradition of luxury apartments was centuries old, and perhaps it was this cultural advantage that led them to design three of Brooklyn Heights’ earliest apartment buildings.
Brooklyn Heights, long a desirable neighborhood because of its proximity to Manhattan, was ready for the apartment building. Well, the developers were ready, the homeowners, not so much. But that’s another story. The Parfitt Brothers firm was commissioned to build three apartment buildings on Montague St.
In 1885, the Montague was finished, followed soon after by the twins, the Grosvenor and the Berkeley Apartments. These were classic London-style Queen Anne apartment buildings, with bold facades in brownstone, deep red brick and terra-cotta.
While all three were similar, the Montague was the boldest, and the most luxurious. It originally had only fourteen apartments, two per floor, with fourteen servants’ apartments and an attic party room. An elevator served the seven floors, and the building had all of the modern conveniences of the day.
It was advertised as having decorations by Tiffany, was promoted as being 10 minutes from Wall St. and over a third of the tenants worked in lower Manhattan. Rent was $100 a month, not cheap at the time, and in 1891, the hotel was called the finest of its kind in the Real Estate Record and Guild.
In 1902, the Montague totally remodeled into an apartment hotel, with suites of two to seven rooms. The building had a public restaurant, and private dining on the ground floor, a private parlor and Turkish room for residents only, as well as janitorial service, floor boys and an army of maids and housekeepers on staff.
The much lauded success of these buildings would lead to all kinds of commissions, but the brothers would always return to apartment buildings later in their careers, and design elegant French flat buildings for the middle class, a huge market opening up in developing neighborhoods like Bedford, Stuyvesant Heights, Park Slope and the St. Marks District by the turn of the 20th century.
Many civic and commercial commissions came to the Parfitt office in the 1890’s, keeping Walter and Albert Parfitt quite busy, especially after the sudden death of Henry, in 1888.
Their commercial and civic structures include the Franklin Building at 186 Remsen (1890), the YMCA building on Fulton St and Bond (1885), the much-altered Liebmann Building on Fulton St. at Hoyt (1885), the Vosburgh Mfg Co. building on Fulton Street (1888), which became part of Abraham and Strauss in 1893, the Knickerbocker Field Club in Prospect Park South (1893), and a now landmarked firehouse for Engine Co. 252, on Central Avenue in Bushwick. (1892), and another for Engine Co. 253, on 86th St. in Bensonhurst, in 1895-6.
There was the design of a new wing for the Baptist Home in Bedford Stuyvesant, in 1901, a wing of the 13th Regiment Armory on Sumner St. in Bedford Stuyvesant in 1906, the Sheltering Arms Nursery, a charity orphanage on Dean St, and more, and even more will be discovered as records are updated and new historic districts designated.
With all of this work underway, the brothers still entered several prestigious competitions. They vied for the design of the Long Island (now Brooklyn) Historical Society, but lost to George Post.
They also competed for the design of the Municipal Building across from City Hall in 1903, but lost. The competition that would have made them household names was the contest for the Brooklyn. Those Institute of Arts and Science the Brooklyn Museum.

They got as far as the finals in 1902, but lost out to McKim, Mead and White. Those losses must have hurt their egos, but it didn’t stop work from pouring in, including work in Manhattan, and as far away as Chicago. One of that city’s most treasured landmarks are the Tree Studios, on Chicago’s north side, begun by the Parfitts in 1894.
The Studios were designed as America’s first artists’ residences, funded by philanthropist Judge Lambert Tree, and his wife Ann. They were designed with stores on the ground floor, and spacious artist’s studios on the second floor, and are as highly desired now as when they were built.
Back in Manhattan, they also designed an elegant commercial building on 5th Avenue at between 20th and 21st St. in the Flatiron District. This building was built in 1899-1900.
While many very good architects dabble in all kinds of buildings, not all are successful. If they had done nothing else, the Parfitt Brothers would be lauded by Brooklyn architecture aficionados because of their excellent houses of worship.
The brothers were Anglican, but had a sensitivity in sacred spaces that transcended denomination. Nostrand Avenue Methodist Church, at Nostrand and Quincy, was first, in 1881. One of their best, Grace Methodist Episcopal Church at 7th Avenue and St. Johns Place, in Park Slope, was built in 1882-83.
The parsonage followed in 1887. Mt. Lebanon Baptist Church, at the corner of Decatur and Lewis, built in 1894, is in Stuyvesant Heights. They designed a temple, Temple Israel, in 1893, which once stood at Bedford and Lafayette, now gone.
Their sacred masterpiece, St. Augustine Catholic Church on 6th Avenue at Park Place, in Park Slope, was built in 1897. Five different buildings, all as different as possible. Mt. Lebanon is a Richardsonian Romanesque chateau, and could easily be mistaken for a mansion converted into a church, although it is not.
Nostrand Ave Methodist Church is in the English Arts and Crafts Style, while Grace Methodist is a classic Gothic church in rich light sandstone, with darker sandstone ornament, with Moorish detailing and beautiful stained glass bays.
And then we have St. Augustine’s, which dominates the landscape, a massive ashlar-cut brownstone church, rich in texture and materials, bursting with towers, bays, turrets, stained glass, wrought iron, ornamental carving, even gargoyles.
This is arguably one of the finest churches in the entire city, and that’s saying a lot. It’s equally matched by the school and parsonage, which complement it in style and materials. These buildings are the Parfitt Brother’s greatest legacies to Brooklyn’s streetscape.
Walter Parfitt, the eldest brother, would move to Bensonhurst in the late 1890’s. He lived at 2006 Benson Avenue, which is the site of an apartment building today. He would go on to design upscale suburban style houses in that neighborhood, as well as in Bay Ridge.
He is credited for the Shingle Style house at 217 82nd St, built in 1892. More than likely, he was responsible for the fire house on 86th Street. He was very active in local development, and he and Albert testified in Brooklyn hearings about sewers and other infrastructure problems. He died in 1924.
Albert, the youngest brother, moved with his family from 174 Prospect Place (now Phoenix House), to 1066 82nd St. in Dyker Heights in the early 1900’s. He was married to Jessie Dixon Parfitt, and had two sons, Eliot L, and Thomas Alfred.
He died on October 18, 1926, at the age of 63, and is buried in Green-Wood Cemetery. I don’t know if the other brothers are buried there, or elsewhere. The Parfitt Brothers had offices in Manhattan, at 363 Fulton St. and also at 26 Court Street, in Brooklyn.
Albert would go on to his own offices at 19 Liberty St, and later, 258 Broadway, in Manhattan. They left behind a very large body of work, of all kinds, and we are lucky that most of it survives, and is part and parcel of the many neighborhoods we live in and visit.
Take a look at the Flickr pages, and you may see a familiar building. You can tell your companions that one’s by the Parfitt Brothers.
[Photos by Suzanne Spellen]
















“I dreamed I saw Saint Augustine
Alive with fiery breath
And I dreamed I was amongst the ones
That put him out to death.
Oh, I awoke in anger
So alone and terrified
I put my fingers against the glass
And bowed my head and cried.”
I like these guys! They had a lot of variety in their work.
Gorgeous stuff.
What a welcoming facade for a church!!!!
I think St Augustine Church the best looking church in Park Slope if not Brooklyn
This reminds me – best weapon for slowing down zombies? Can’t kill ’em, so how do we contain them?