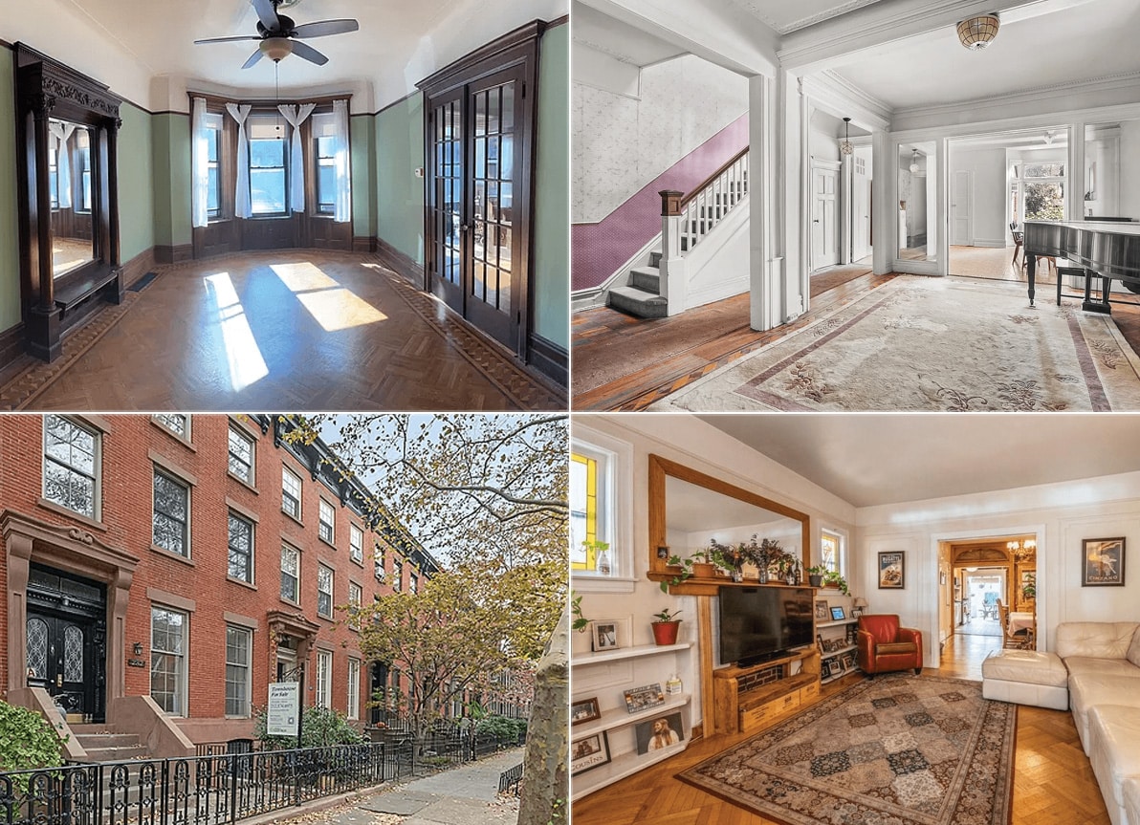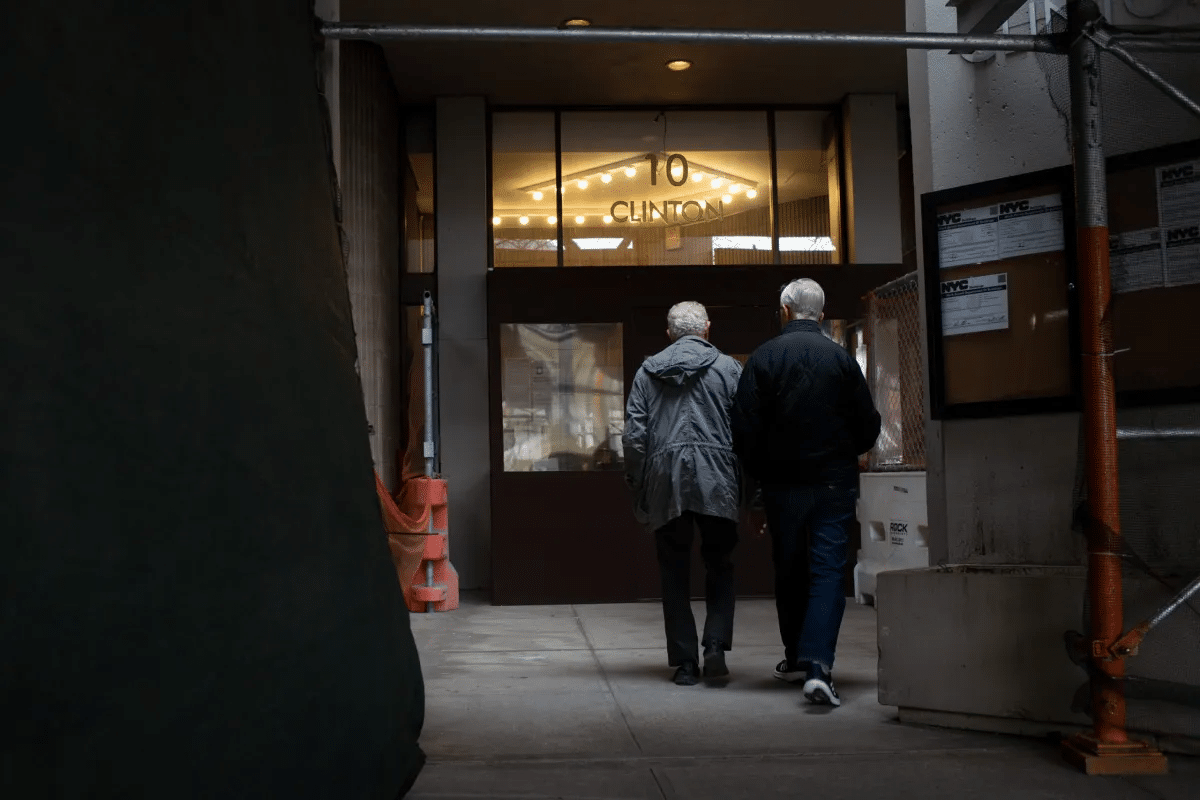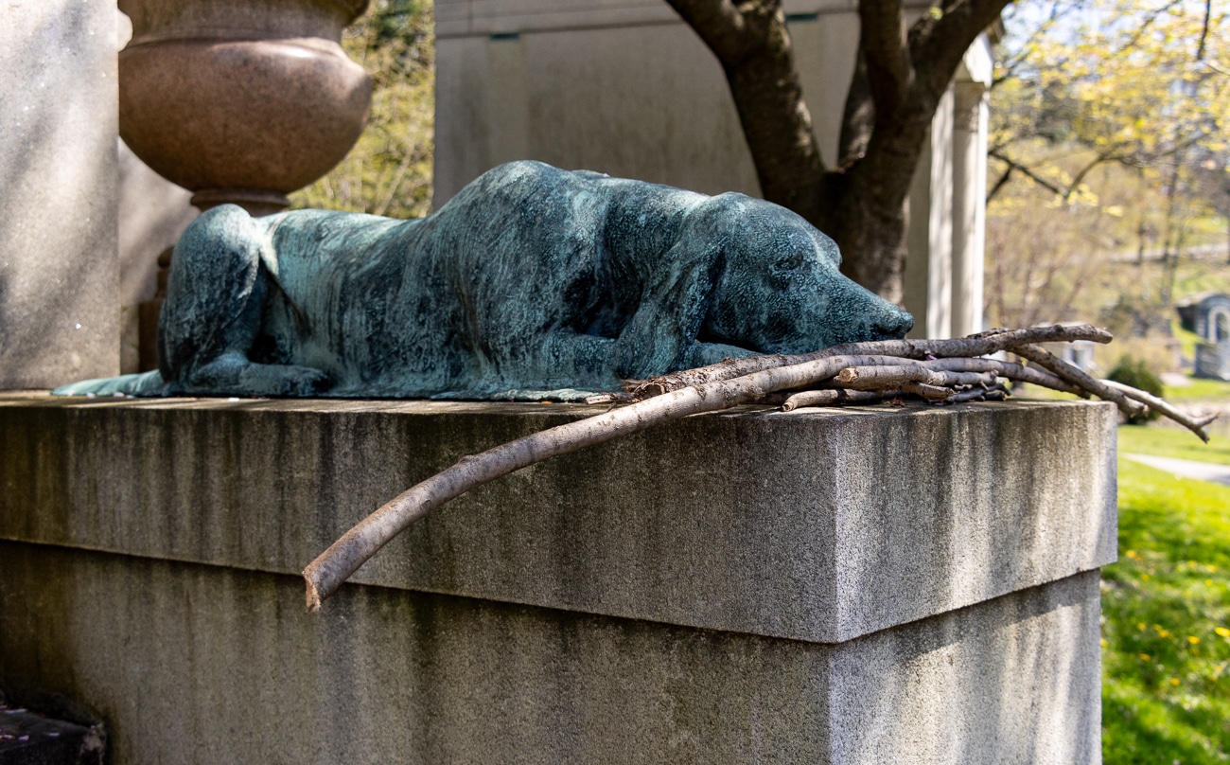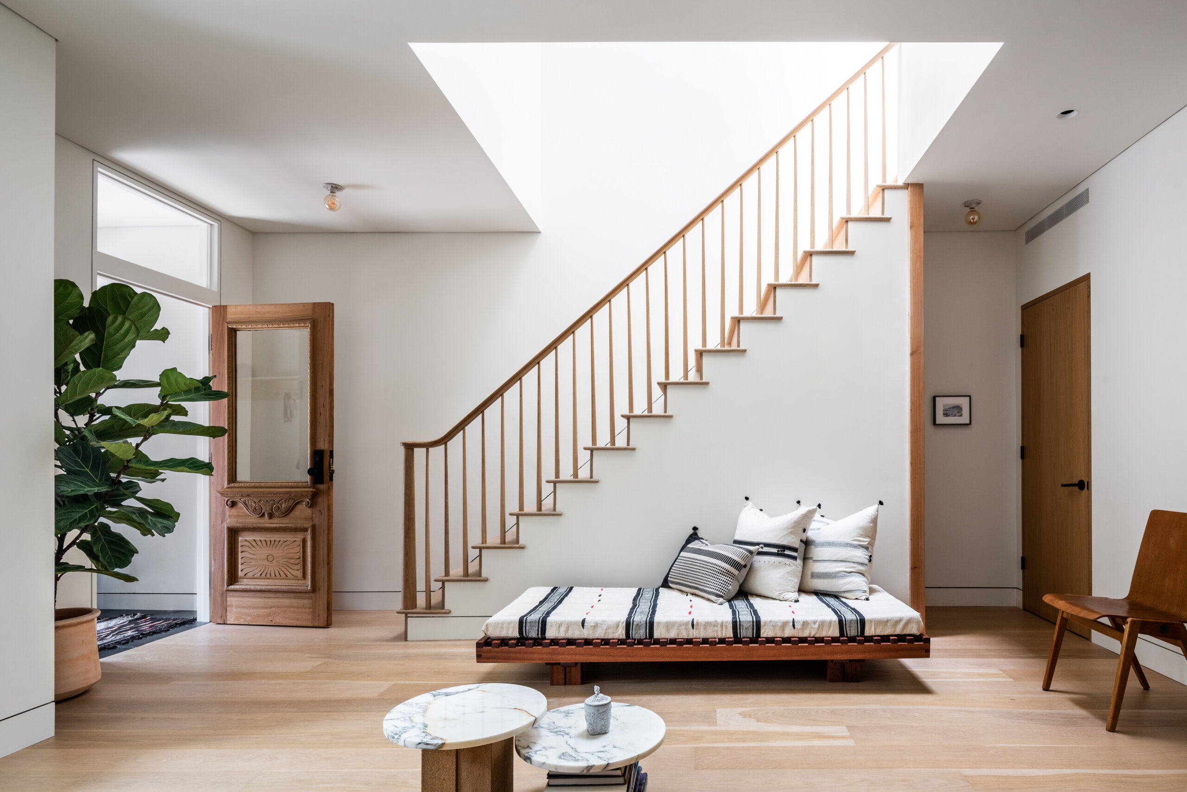Greenlight Bookstore Renovation Blog: Week 5
This is the fifth installment of a weekly blog hosted at Brownstoner chronicling the design and construction of Greenlight Bookstore at 686 Fulton Street in Fort Greene. Written by project architect Frederick Tang of deFT Projects. After a bit of a delay (frustrating and unsurprising), we got our permits and started construction last week! So…

This is the fifth installment of a weekly blog hosted at Brownstoner chronicling the design and construction of Greenlight Bookstore at 686 Fulton Street in Fort Greene. Written by project architect Frederick Tang of deFT Projects.
After a bit of a delay (frustrating and unsurprising), we got our permits and started construction last week! So we finally have progress photos to share with you! The space was delivered to us with the interior partitions already demolished, so there was very little that had to be removed.
The first phase of work being done is all the mechanical and electrical work that will be concealed in the ceiling—not the most photogenic stuff but functionally important. For heating and cooling, we’re keeping the system that exists in the space but adapting it to the new floor plan. This means re-installing a portion of the existing duct work as high as we could and extending it with new duct work so that it reaches the front of the store.
The ceiling was re-framed as high as we could go giving us about a 10′ 6″ ceiling height. And the lighting, electrical wiring, and speaker wires are installed in the space above the framing. The metal box around each light is housing that isolates the heat produced by the lights, thereby allowing insulation to be installed right up to the edge of each light.
Finally, the wood trim on the facade has been painted … green, of course!
Next week, we’ll do a Q-and-A with our lighting designer Peiheng Tsai about lighting strategies for the store.











FAUX-FINISHING & MURALS Fine Interior Painting for Brooklyn Restaurants/Businesses/Residences 1-917-442-5244
http://WWW.FASANODESIGN.com check us out!
FAUX-FINISHING & MURALS Fine Interior Painting for Brooklyn Restaurants/Businesses/Residences 1-917-442-5244
http://WWW.FASANODESIGN.com check us out!