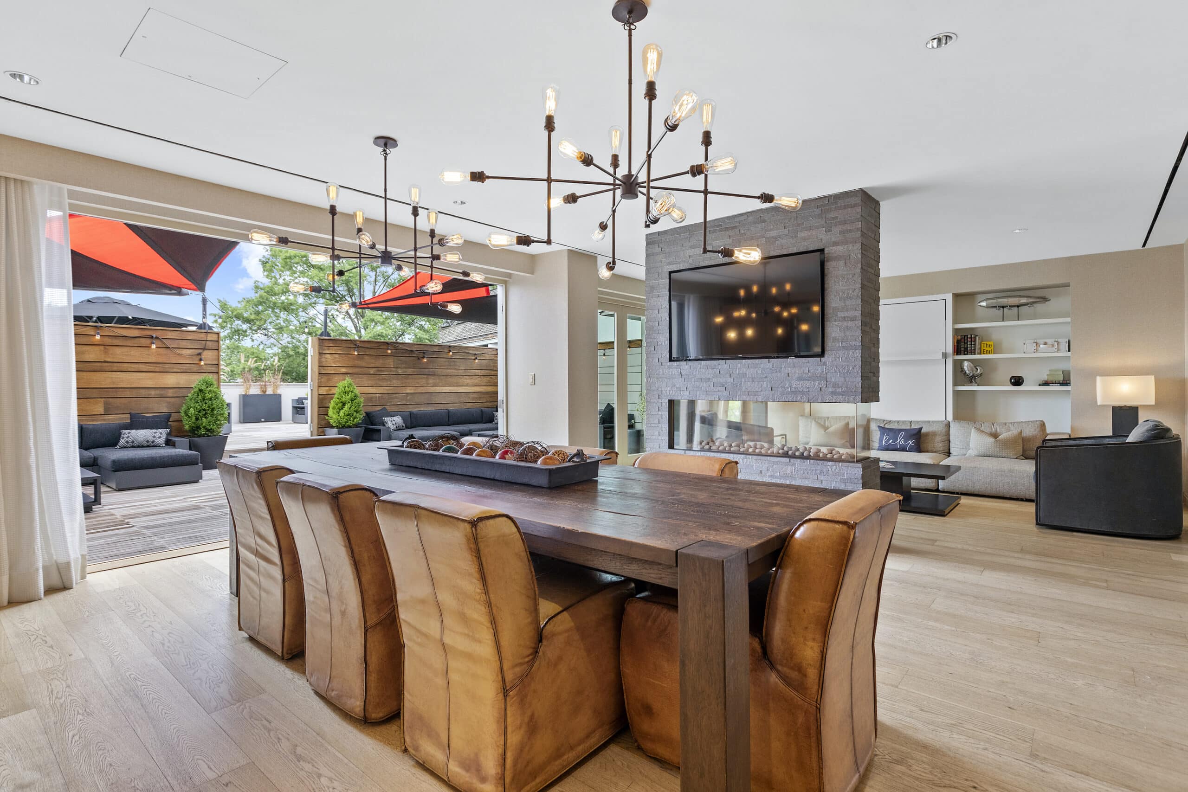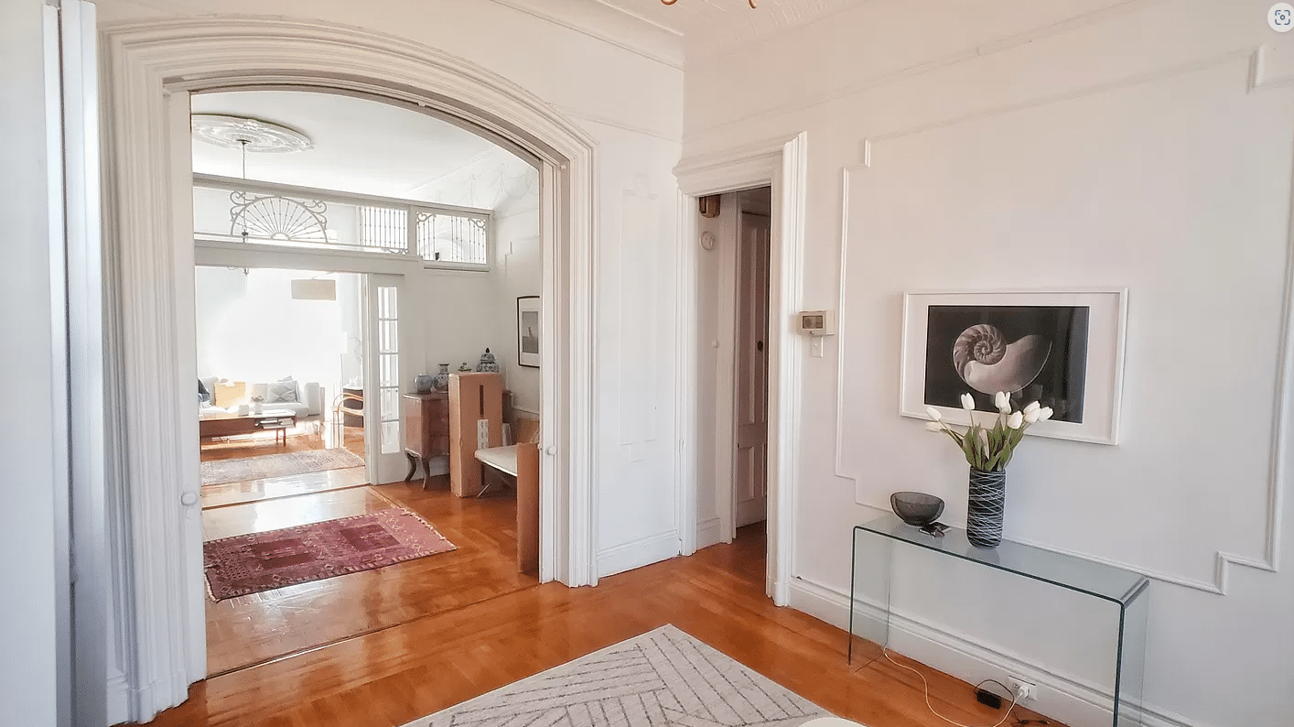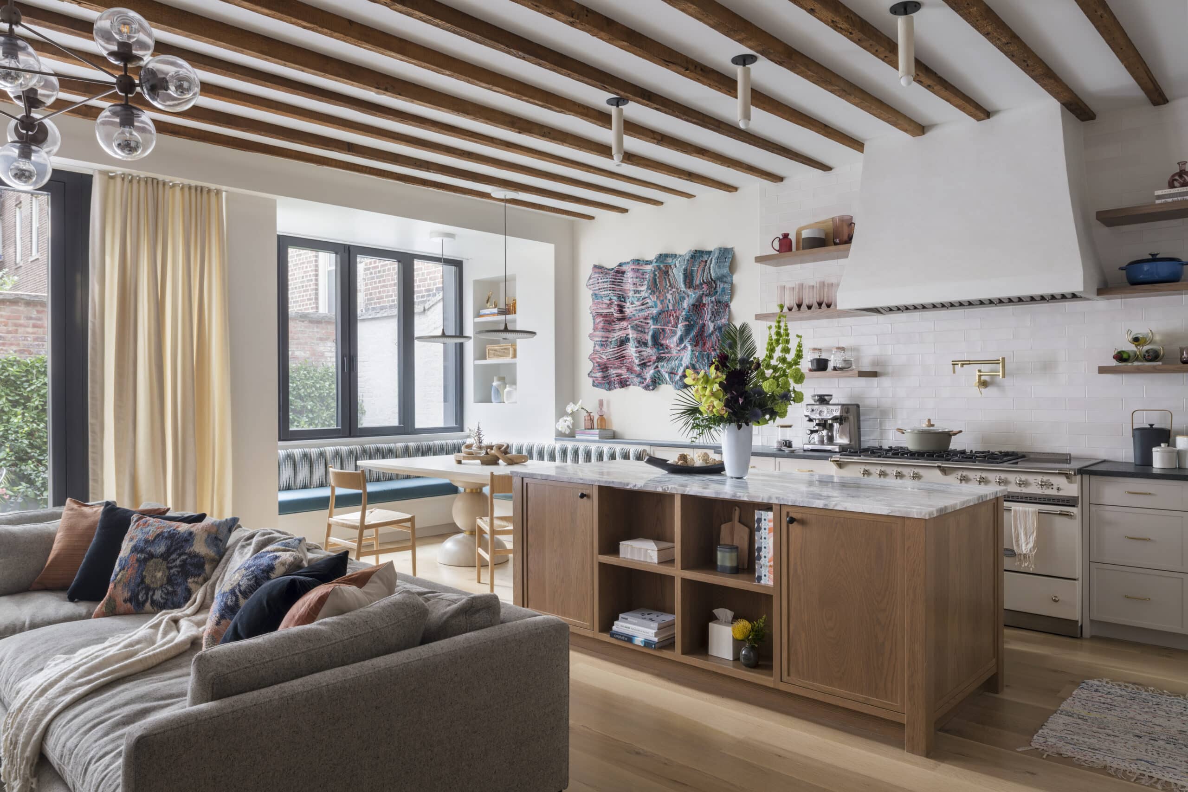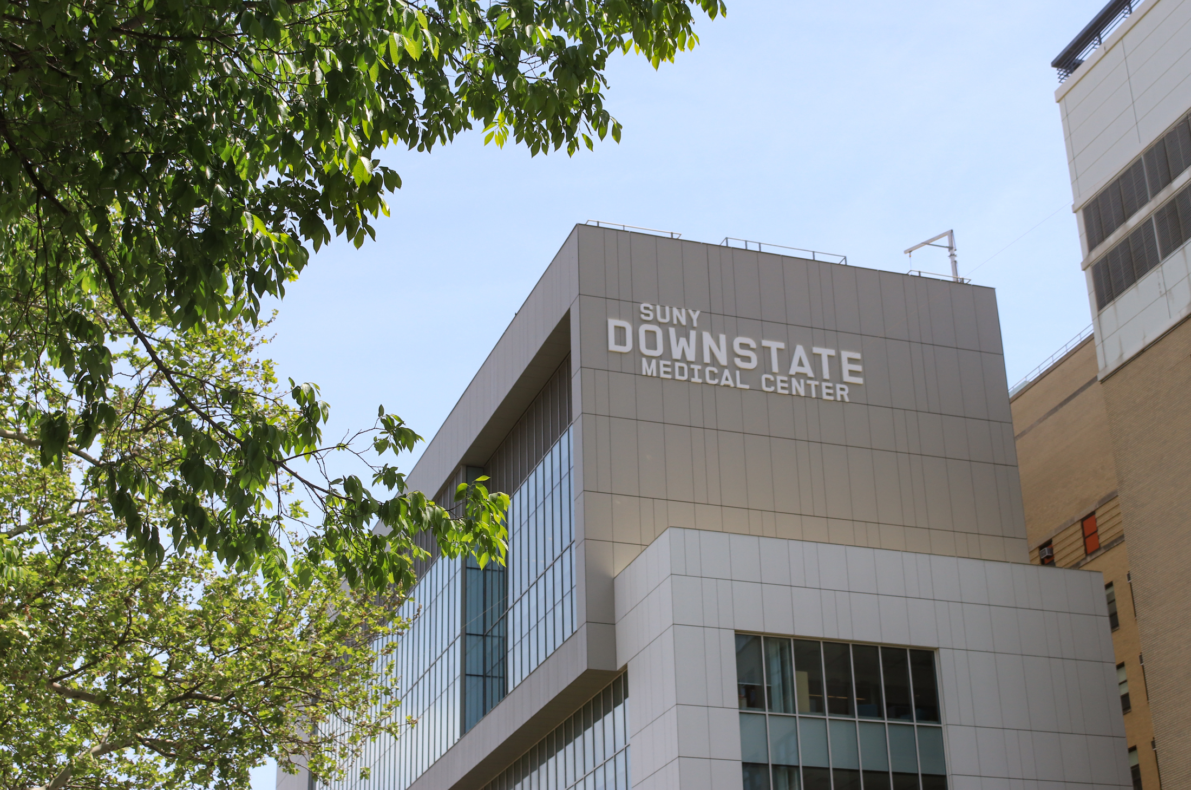Time Puts Its Stamp on South 4th Street
When we first moved to Brooklyn in 2003, we lived in the upper duplex of the yellow house on the far left of the top photo. We stayed there for two years; the second year was when we were doing the renovations on our newly purchased house in Clinton Hill. When we lived on the…

When we first moved to Brooklyn in 2003, we lived in the upper duplex of the yellow house on the far left of the top photo. We stayed there for two years; the second year was when we were doing the renovations on our newly purchased house in Clinton Hill. When we lived on the block, neither the heinous new building in the top photo or the super-modern building in the second photo existed. We walked down the street a couple of weeks ago for the first time and struck by both of them. While we hope there’s some utilitarian reason for the tiny windows in the latter, we find it interesting; the former has no business ever having been built. Anyone like the modern one?
99 South 4th Street: GMAP DOB
107 South 4th Street: GMAP DOB









“Think of what it would feel like walking down that street if every house had little or no windows…just garage doors and and big, concrete, bunker walls.”
That’s a pretty fair description of 1960s cul-de-sac suburbia, at least in Cupertino, Calif. Also, unfortunately, Eichler houses, although they’re super cool on the inside (and the garden side).
WOW what a festival of ugliness we have here. The modern place is even uglier and soul numbing. Brutalist is fine when it is well done but this building is CRAPPY and totally wrecks an otherwise decent row of homes. Garbage! It looks like a bunker meant for defense against space invaders….POS
And no Rob this one will not age well at all!
This is an absolute disgrace to Architecture and is definitely not what Walter Gropius intended when he brought modernism to America.
Montrose – “If they had built the Fedders building the same height as the others on the block, and put some decent windows in, instead of those portholes and tiny bays, I wouldn’t have a problem with it.”
What’s left? You just undesigned the entire building!
Like I said, in person its worse. In addition to Fedders holes, you also have dryer vents out the front facade (to the left of the upper bay window). There really is nothing positive to say about this building, other than perhaps that it is brick (and a pretty ugly brick at that). To me it looks more out of place in a row of pre-Civil War row houses than the modernist building.
I posted about these exact same buildings last week on WPA (http://www.wgpa.us/2009/04/99_south_4th.html). Hate the short one, really like the ultra-modern one (though it works much better in person than it does in photo). Also very nice at night.
The rear of the building (which you can see from the playground on South 3rd Street) is much glassier – in addition to privacy on the street side, there is an environmental reason for this, as the street facade faces south, and there is not much to the south to block the sun. It also allows for much light for the artist.
The little porthole is just plain hideous. Even worse in person.
I just googled the State St. townhouses and they are so lovely and intriguing. I wonder what the cost and profit was on them? Also Habitat for Humanity built some very nice houses on the corner of Throop and Halsey in Bed Stuy. They look much better in person than in the photos. I wonder what architects would say if they read this thread.
Are we really supposed to worry about what people 100 years from now are going to think? I wouldn’t. Architecture can be as much personal expression and built to please one person, whether the client or architect, as any other kind of design. As for what people did 100 years ago, uh, yes actually lots of people built one-of-a-kind houses according to their own tastes that others didn’t necessarily like. Look at the famous pagoda house in Ditmas Park as one example. The person who built that house, you can bet they thought all the rows of brownstones elsewhere in Brooklyn were too boring to live in!
Anyway, I like the modern building. I like that white color with the gray concrete. And I like the tall narrow doorway. It’s like a greek column, an echo of antiquity. I understand small windows in front (with all glass in back) as it makes sense for privacy in a house in a big city sitting directly on the street where all can peer in. But the bands of low windows do look darth vadar esque. I like low narrow windows on 50’s/60’s modern houses, the ones with wood frames that open from the top. Those would be great to use on a house like this.
actually i think that would be kinda cool.
*rob*
All the people saying the practically non-existent front windows are ok because the back windows are huge are missing something. The concept of eyes on the street. It’s what makes Brooklyn a community. Think of what it would feel like walking down that street if every house had little or no windows…just garage doors and and big, concrete, bunker walls. It wouldn’t feel safe, it would feel desolate and uninviting.
BHO – for “modern brownstone” examples – what about the State Street townhouses, between Smith and Hoyt. Kind of plain. Almost blah, really. But it’s the “first block of single family rowhouses built in Brooklyn in a century” or some shit like that.