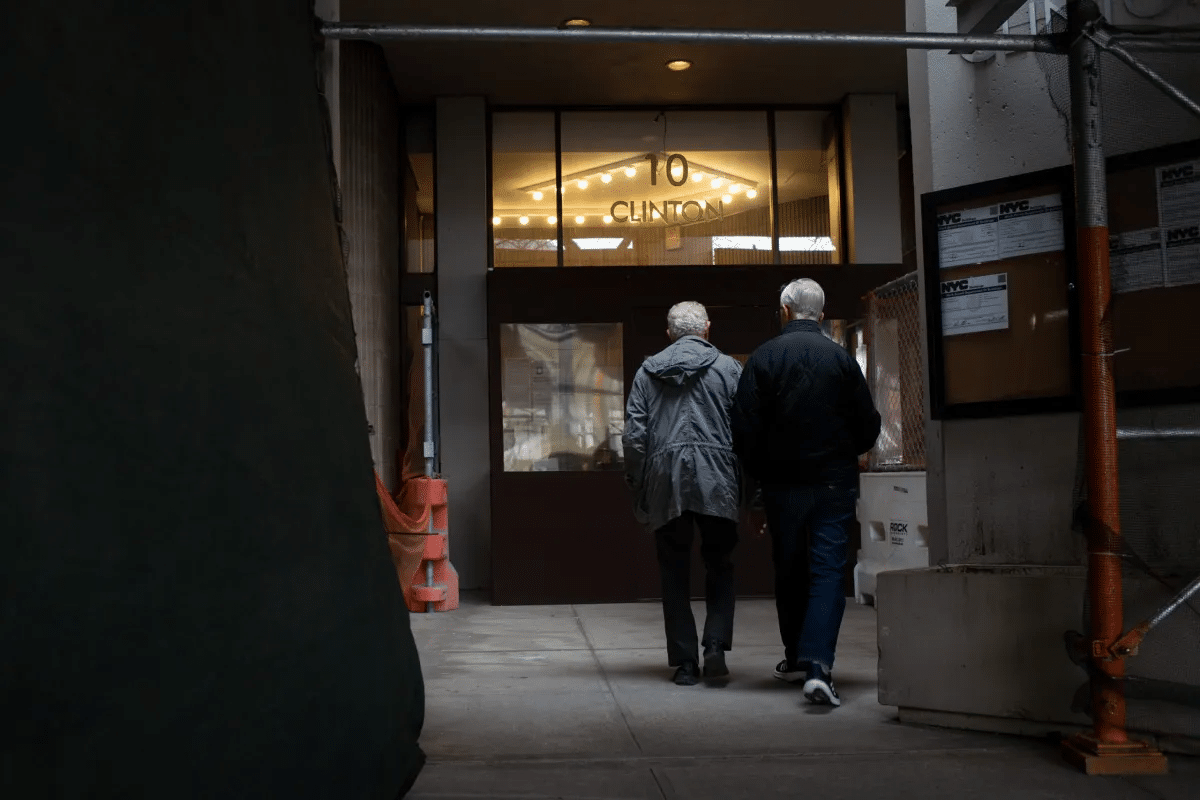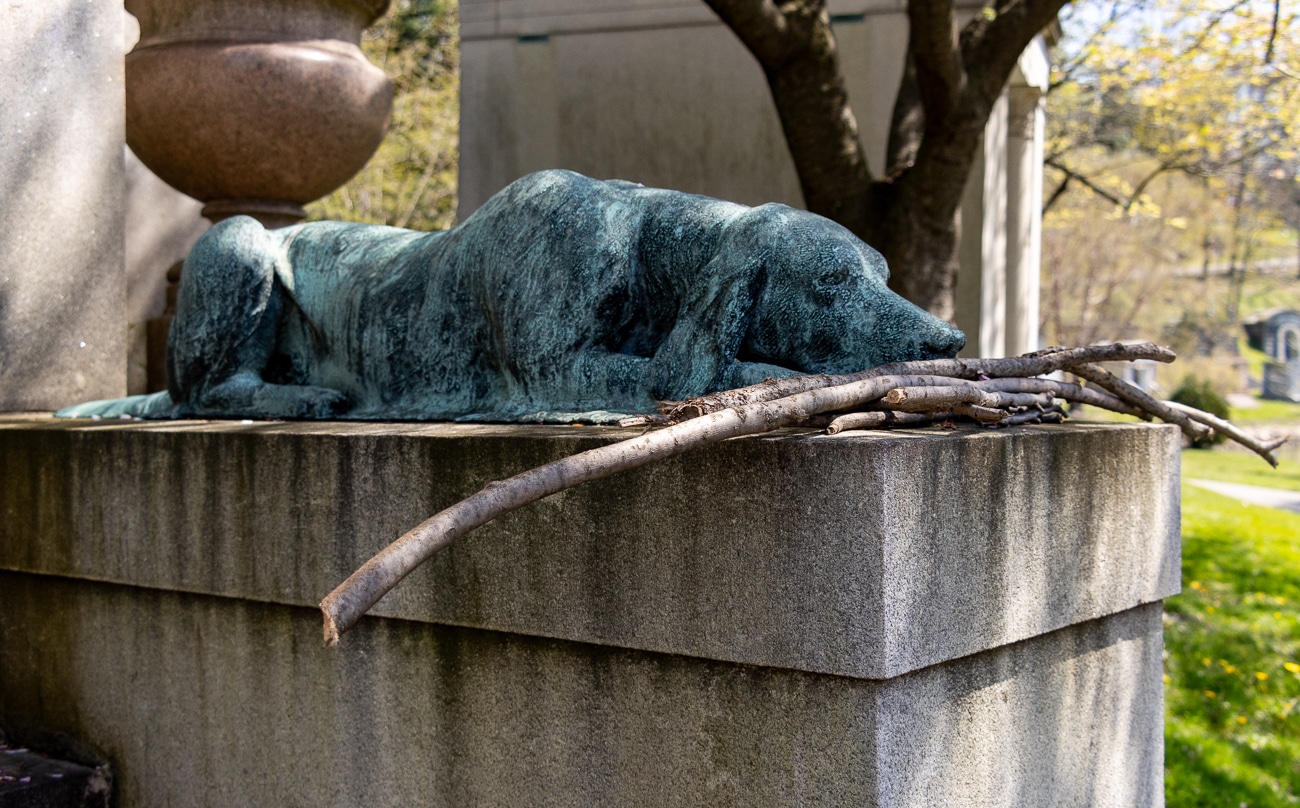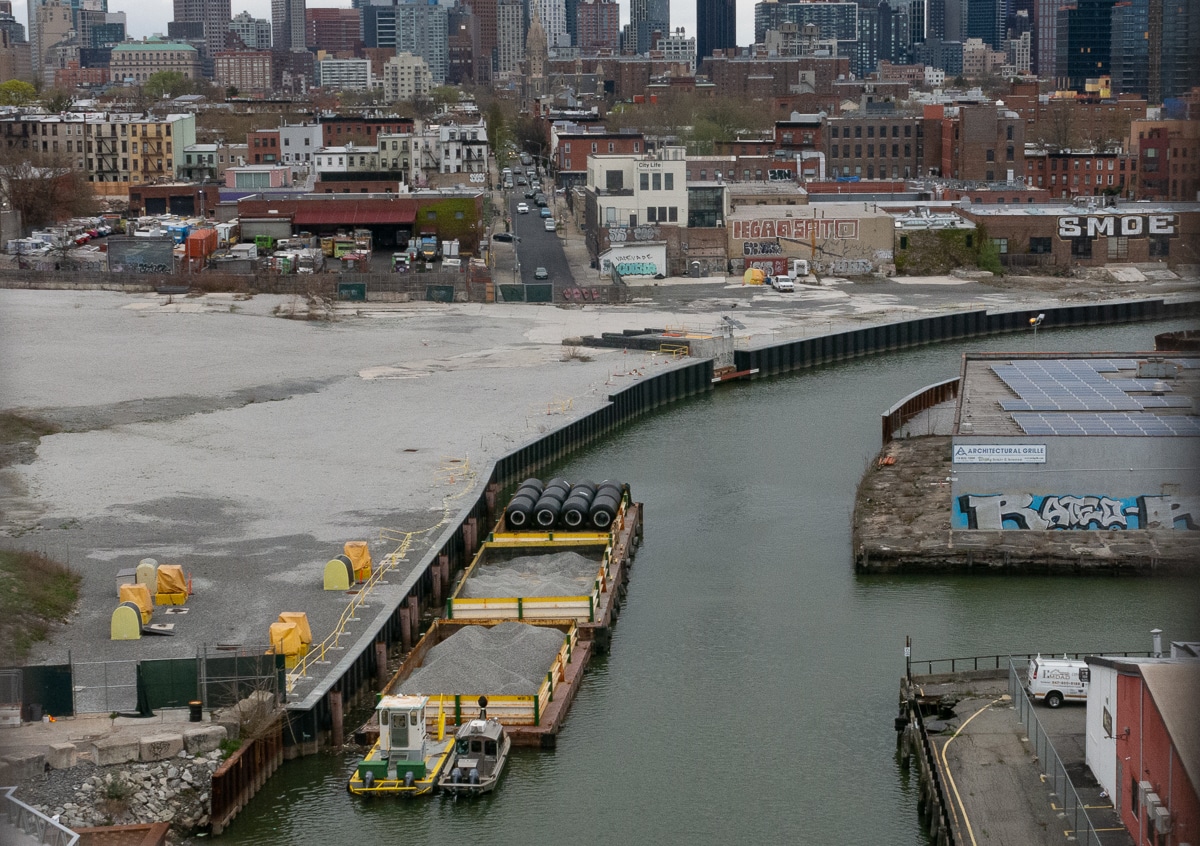House of the Day: 37 Winthrop Street
The exterior of this single-family house at 37 Winthrop Street in PLG is a little rough on the eyes but the interior has a nice vibe. Granted the kitchen could use some TLC, but the floors, moldings and ceiling beams throughout the 3,000-square-foot house look pretty solid. The two-family house is asking $879,000. Think it…

The exterior of this single-family house at 37 Winthrop Street in PLG is a little rough on the eyes but the interior has a nice vibe. Granted the kitchen could use some TLC, but the floors, moldings and ceiling beams throughout the 3,000-square-foot house look pretty solid. The two-family house is asking $879,000. Think it has a shot?
37 Winthrop Street [Corcoran] GMAP P*Shark









I don’t know that the price is very far out of line. Similarly sized 2-family houses on my block (one block north of here) sold for $800, $880, and $1 million last year…. the $800 was in fairly rough condition; the new owners had to do a gut reno on the first floor. The $1 million had two beautiful floors and one that needed substantial refinishing, a parking space and a third exposure, but said exposure abuts a house that was (and still is) being marketed as a teardown.
there are a lot of houses that were subjected to particularly unfortunate additions…
This could be a very nice house with some updating, but PLG lacks the amenities and schools to justify this price. It’s worthy of noting that laundering a shirt is cheaper by my office in midtown than it is here…. ($4 vs $2.50)
I wish they still made couches like that.
And the interior cries out for fun diy projects. I do agree, the price will probably drop, but it is a lot of house. I would happily live there… although it’d help if the public schools were better.
I don’t know the street, but there’s a lot about this house to like. One thing I would consider is either removing the addition at the front of the house or restoring it to its former glory as a porch. I think the house would work better that way. And, in reference to whuh’s earlier comment about kissing the [high-end] asset class goodbye for a few years, I beg to differ: the houses [many anyway] will remain; they’ll just trade at prices closer to a reality for the rest of us.
The house Bob listed on the same street is much nicer in my opinion–and at an asking price of 705K it is a lot closer to reality. You could perhaps get it for very low 600’s and that would make almost make sense.
its vintage, not antique
I like the antique furniture, goes with the antique kitchen!
Also loving that it was built in 1910 with original flooring!
Well thank you BRG! That’s actually my favorite part of the whole thing — looking at floor plans and trying to make them a little better. Your plan sounds good — I’m also wondering if there’s something to do with the closet fest on the second stair landing.
But of course now that you’ve made me look at floor plans again… I’m now going through the first floor too. Toilet adjacent to the kitchen? Eew!
Okay, a re-worked upstairs, just for Mrs CWB.
Here’s a few thoughts:
– Make the 10×13 room adjacent to master bedroom, master bath and walk-in-closet. Where they now have the 2 fixture bathroom, could be the shower.
– long hall behind the stair with 2 windows. Open it up into the master bedroom and create a sitting alcove.
– Rework that bathroom with the shower. It’s so big, that you can get two bathrooms one for the 8×10 bedroom and one for the 13×18,or have one big one that they can share.
– Re-work the bathroom with the tub and give it to the bigger 10×12 bedroom.
There are possibilities people….I’m digging it.