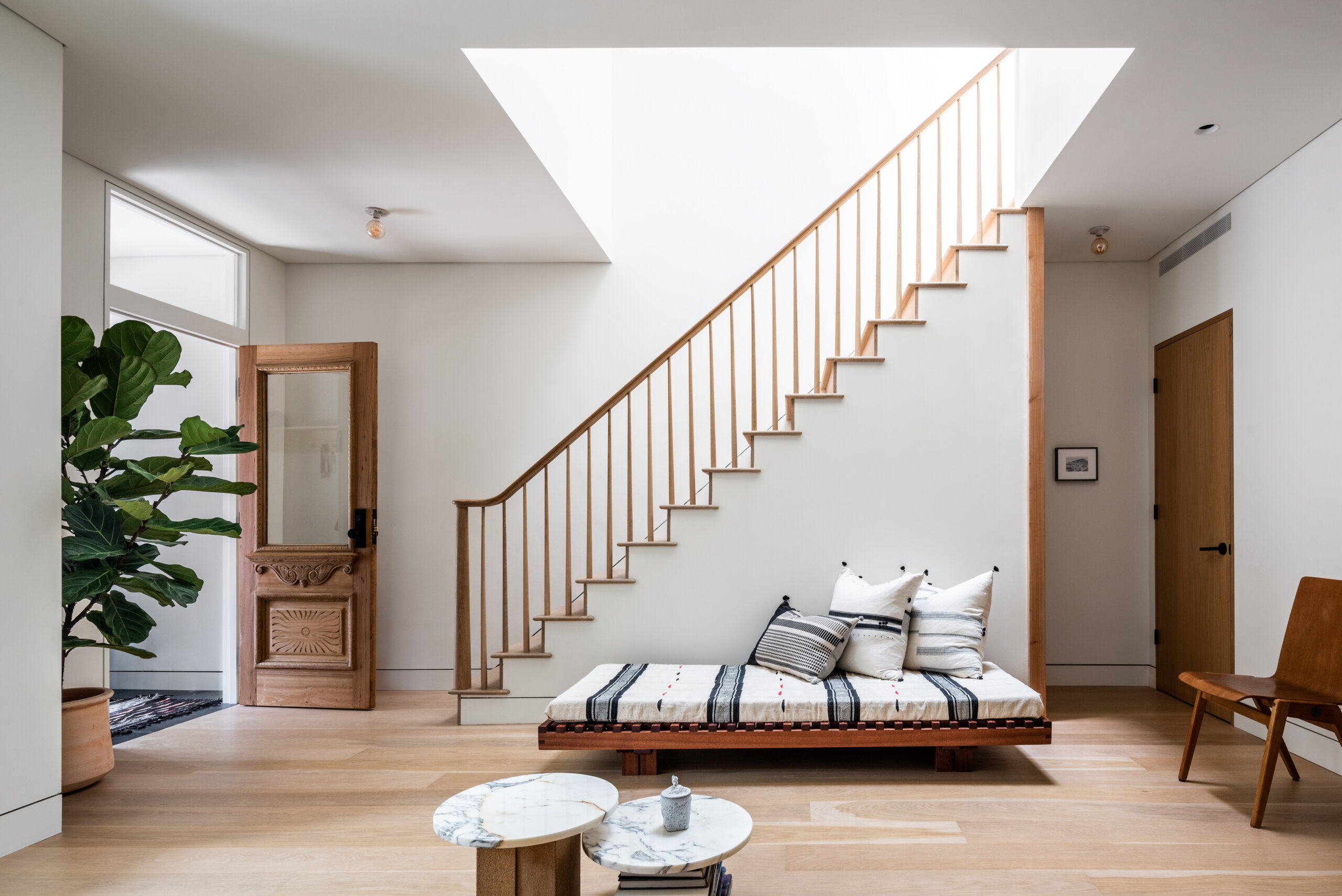Bird Blog: Week 20
[nggallery id=”25516″ template=galleryview] Every other week, Jennifer Mankins, owner of the Bird boutiques, tells us about the new 2,500-square-foot store on Grand Street in Williamsburg that she’s getting ready to open. Up this week: a wrap-up of interiors, exteriors, mechanicals and designing the counter. Slowly but surely we are making progress. December 1st is the…
[nggallery id=”25516″ template=galleryview]
Every other week, Jennifer Mankins, owner of the Bird boutiques, tells us about the new 2,500-square-foot store on Grand Street in Williamsburg that she’s getting ready to open. Up this week: a wrap-up of interiors, exteriors, mechanicals and designing the counter.
Slowly but surely we are making progress. December 1st is the tentative opening date for the holiday pop-up shop, which means we have six more weeks to finish the North 1st portion of the store. It is going to be close.
Exterior front:
All of the fluted glass panels have been removed. We will reuse them inside the store to cover the clerestory windows. The horizontal metal dividing bar has also been removed and all of the remaining small vertical metal bars have been patched and welded. We have decided to keep the store front white and we have selected a 100%recycled glazed blue tile to finish the storefront below the glass. Keeping water out to avoid the tile cracking is a concern. We are going to seal the tiles before we grout them, and leave a bit of room near the ground to avoid them sitting in water. Hopefully this should do it.
Exterior back:
The brick has been power washed and most of the graffiti has been removed. The electrical work has been completed so they are ready to install the exterior fixture as soon as I find one I like. I hate 99% of all exterior light fixtures so this may be a problem. This side of the building is pretty isolated and dark though, so the more light I can provide the better.
Interior floor:
All of the wood floor has been patched and is ready to be finished. We are staining the floor to match the concrete in the back, and since it is made of pine, we have to find a stain that is really going to kill the yellow tones in the wood.
Interior walls:
The plaster walls in front are ready to be painted. The brick walls in back were power washed, which exposed much more of the brick. Ole and Sarah thought they were now too varied and too dark and were really pushing to paint all of the brick white, to make it cleaner and more uniform, but I couldn’t be persuaded. We compromised and have decided to treat the brick as more of a mural, so we are going to have a clean painted border on top that is the same color of the ceiling. The back wall will also be painted framing the north side and the wood dressing rooms will frame the other end.
Electrical:
All of the wiring has been run and the electrical boxes placed on the walls and ceiling. They basically tore up the whole ceiling, and are now patching it back up. We discovered that all of the electrical in the Grand Street portion of the store is on my landlord’s meter. This means we have to rewire everything and put in a new sub-meter. We are still determining who is responsible for paying for the additional work. You can guess how I feel about it.
Plumbing:
I have never heard so much talk about toilets in all of my life! Who knew they were so complicated and so damn expensive. It was very important for us to get exactly the right one though, because one LEED point depends on it. Also, we have a few physical constraints that determine the type. For instance, the one in the basement has to be elevated because the sewage pipes are actually higher than the back of the toilet and upstairs the pipes are such that we need an in-wall tank that connects out of the side to reach the pipes in the corner. We also have to have very specific flushing mechanisms (and flushometers!) to comply with LEED. I swear the model we’re getting is called the Happy D, which makes me laugh every time I think about it. And it turns out that we are saving so much in water consumption (30%-40%) that we will receive an additional LEED point which we weren’t even counting on.
Cash/wrap:
We finished designing the specifics of the check-out counter and it is framed and ready for the concrete top to be poured which will happen next week. The base is going to be clad in wood, but I have decided to stain it a rich pink/plum color to set it apart from the walls.
Framing:
We are using reclaimed wood for the framing of the walls. The track in the floor and on the walls and ceiling are metal, and then the reclaimed wood studs have been placed horizontally across the metal frame. It is an unusual method and looked really cool (sorry I don’t have a picture my battery died!) and will be perfect for hanging the long vertical panels of wood that will become the walls.









Have been dying to visit your store for years but never get out there. So happy you’re opening in Williamsburg.
it’s great – good luck. grand street is going to be totally amazing. all the new stores and restaurants, etc…
Love reading this.
It looks like it’s really coming together nicely. Congratulations.
What an incredible space. Love the patina on the interior brick!