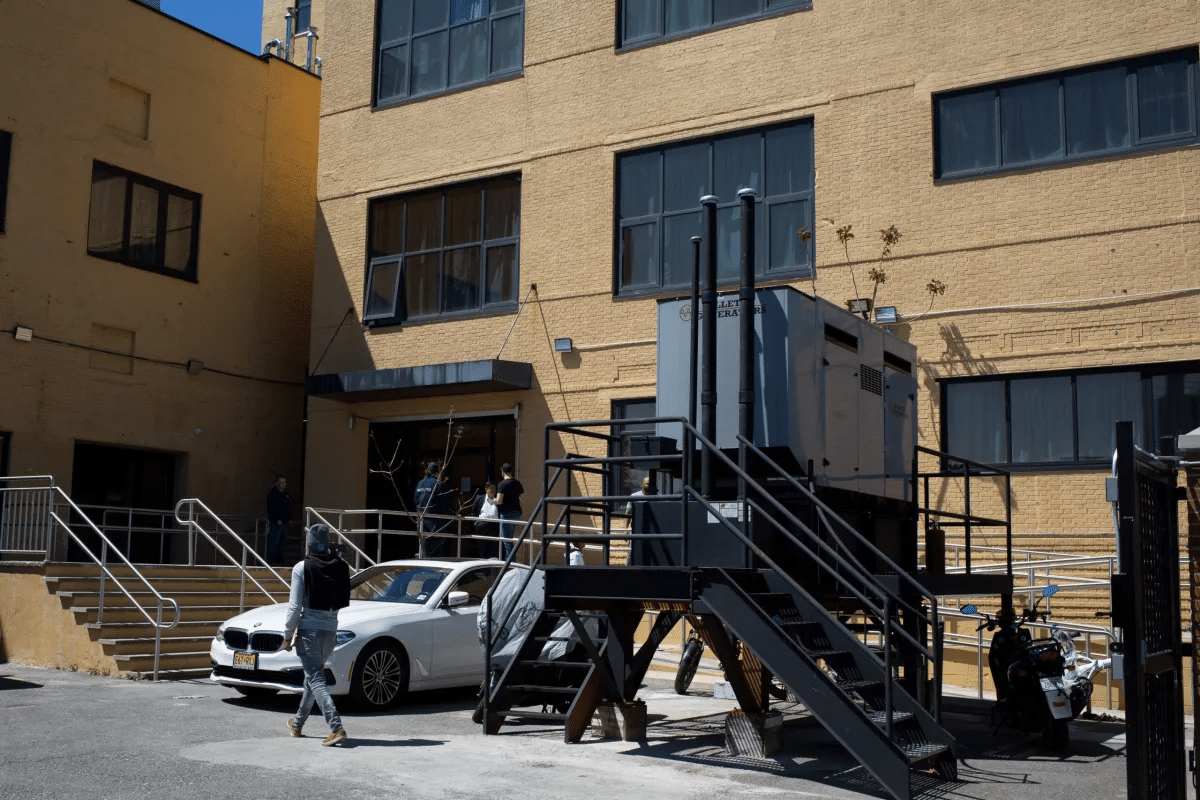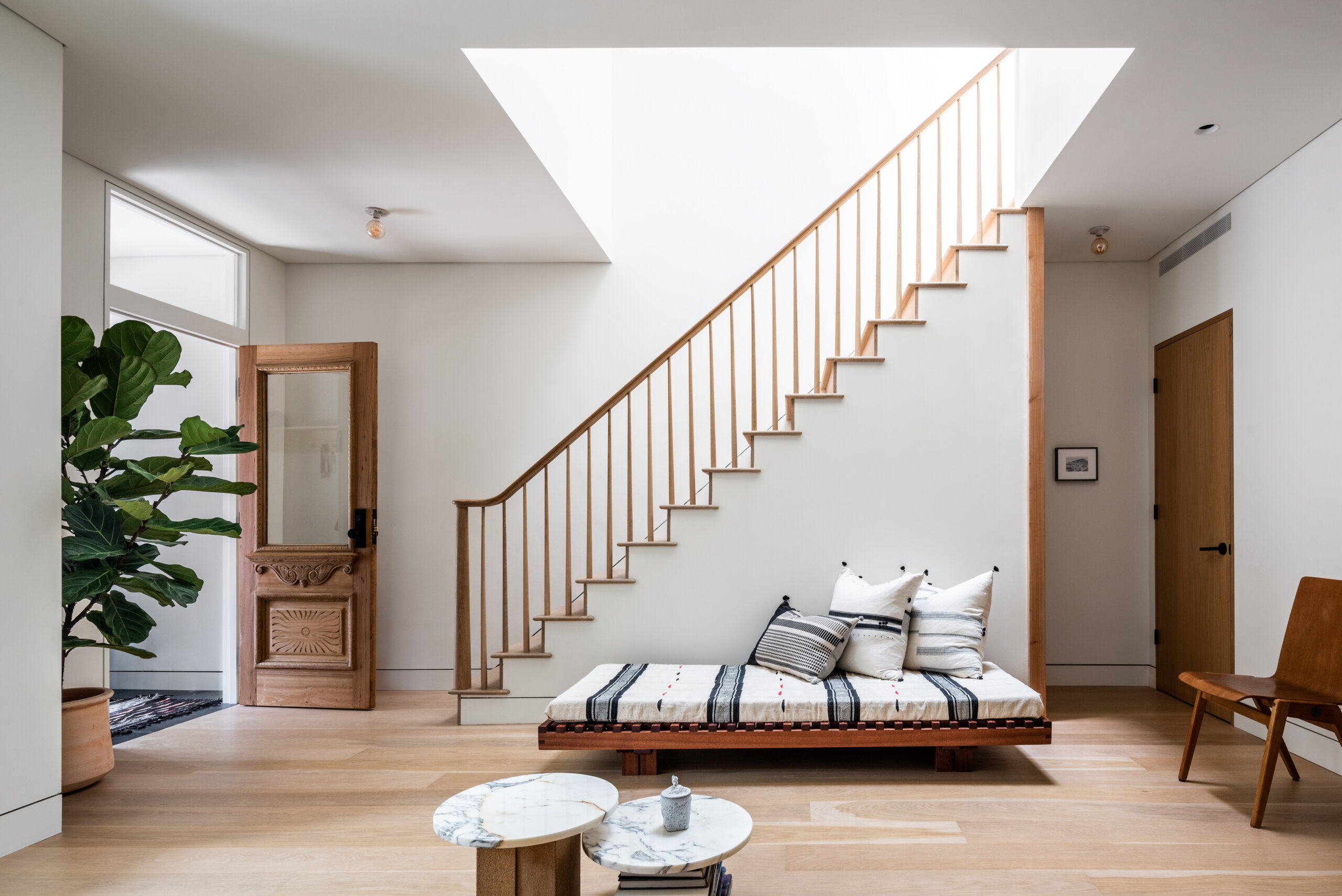Bird Blog: Week 18
Every other week, Jennifer Mankins, owner of the Bird boutiques, tells us about the new 2,500-square-foot store on Grand Street in Williamsburg that she’s getting ready to open. Up this week: the contracts have been signed and the work begins. Half of the wooden floor has been taken up and is being prepped to be…

Every other week, Jennifer Mankins, owner of the Bird boutiques, tells us about the new 2,500-square-foot store on Grand Street in Williamsburg that she’s getting ready to open. Up this week: the contracts have been signed and the work begins.
Half of the wooden floor has been taken up and is being prepped to be re-installed in order to fill the areas that had been cut out by the last tenant. We thought if we simply filled the gaps with new wood, or even reclaimed old wood, it would be too patchy, so we are mixing the old-old wood, and the new-old wood for a more even effect. The crew is still getting used to the idea of sorting and separating material for recycling, instead of just hauling everything outside to the dumpster. I think they think we’re crazy. The original electrical panel was sitting on the interior brick supporting wall that is going to be partially demolished, so the electrician came and moved the panel and set up temporary power and light. The panel will have to be moved again when we get the new interior office walls built.
The plumber came to set up a temporary toilet and sink in the basement as well as open the floor drain in the north portion of the store. We have decided to lightly power wash the brick walls and having a drain will help us contain the run-off water. Before we wash them we are using a very low VOC product called Peel Away which contains no Methylene Chloride, MEK or Toluene. There are no fumes and no flammable solvents. You paint it on the wall, apply adhesive paper and then peel it off and roll it up. It is a self-contained system that decreases the amount of paint in the run-off water.
We have decided to keep the plaster on the brick wall that will eventually become the interior wall of the 3rd dressing room. I think it will add character and wanted to keep it all along, and I think my contractor just realized what a pain it would be to remove it. We could not figure out what to do with the shell of the former dumb-waiter, so after much debate on storage and display options, we actually decided to open it back up and make it functional again, a quick relay for merchandise between the sales floor and the storage basement. Speaking of the basement, we were finally approved by the DOB to have a bathroom and a shower down there. It took about a dozen filings and meeting, as a shower permit is almost never granted in a commercial retail space (they don’t want me living there!) but they finally conceded with the stipulation that it had to be located in a different room than the toilet and sink. So effectively we will have a powder room and a shower/changing room. I hope it really will encourage me and my employees to bike or run to work. It also means we need to run a duct from the upstairs HVAC so we have more climate control.
I asked Mark to tape out on the floor where the walls and big fixtures were going to be so I could get a better sense of the space. It was really helpful and Ole and I made a few significant changes based on the layout. We have made the giant concrete check-out counter about 3 feet smaller. We moved one of the dressing rooms closer to the women’s section of the store (I’m still betting that I will have a lot more women customers then men customers) and added some built-in displays in the jewelry area. We also redesigned the entire rack hanging system so it is a flexible modular system that can be reconfigured as necessary. I can have more hanging space when we have a lot of new clothes, or I can take them down altogether if I want to have an art exhibition. We kept the overall amount of wood and steel the same in all the changes to keep from racking up change fees. Regardless, it is still cheaper to make changes before things are built, then afterwards.









A working dumbwaiter? How cool is that?