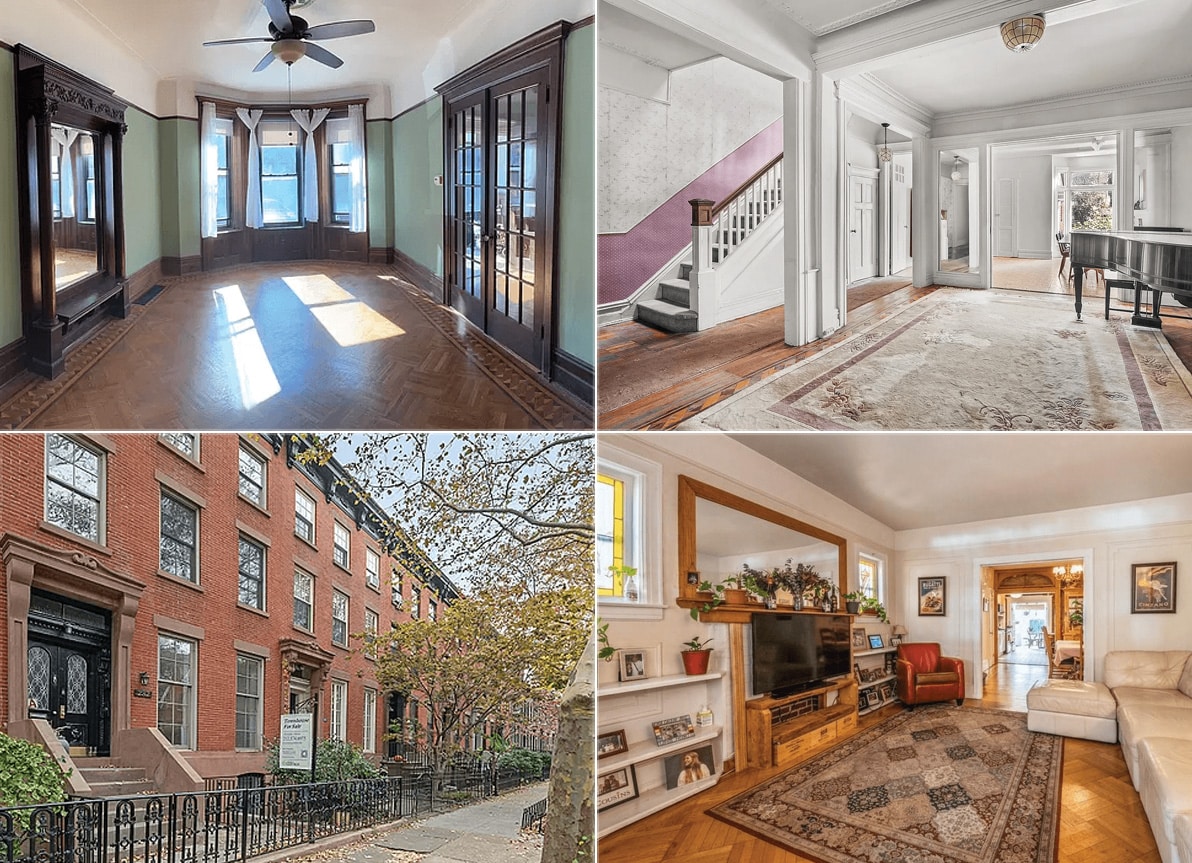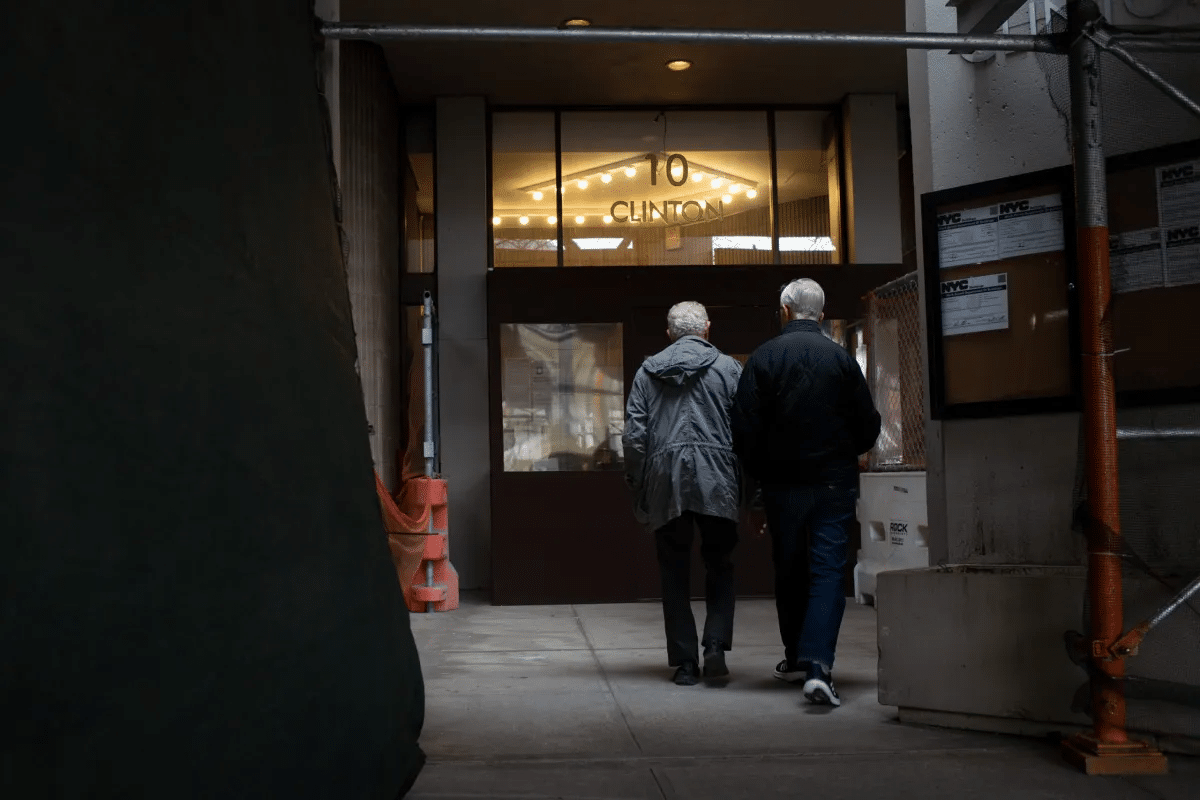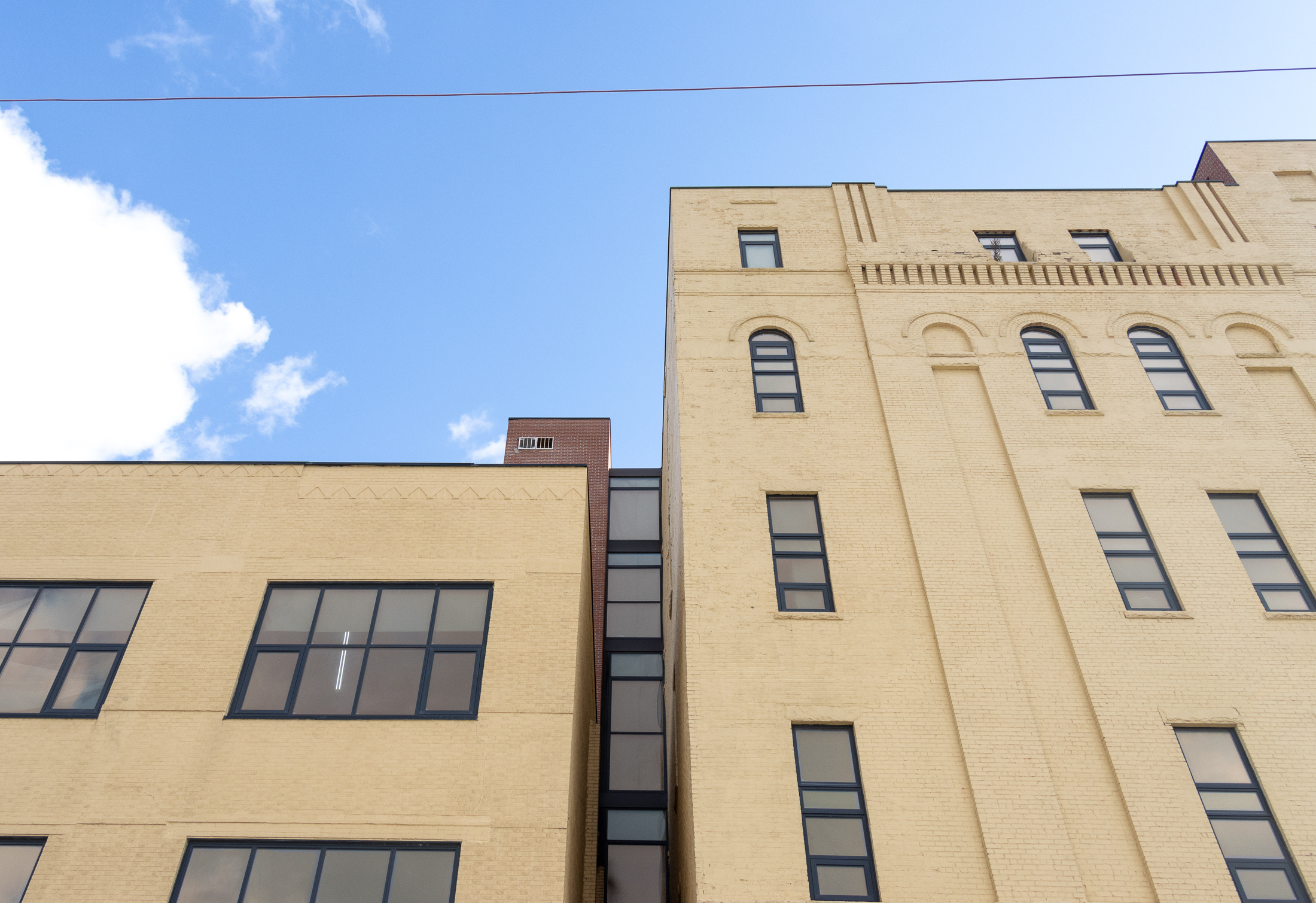Inside Third & Bond: Week 28
What is reputedly the most common cause for construction lawsuits in NYC? Underpinning woes. This week we are bringing the blog back to the physical development of the project with a look at what underpinning is and what underpinning we anticipate for Third & Bond. If you google underpinning you are just as likely to…


If you google underpinning you are just as likely to end up with pictures of ladies in their undergarments as you are construction sites. To save you the embarrassment of an unintended nudie search (isn’t it enough that you read about Spitzer while at work?), we’ll explain the basics here. Underpinning is the process of strengthening foundations of an existing building. There are a couple of different reasons underpinning might be done; the most common for us is that we are excavating on our lot and that excavation will reach below the foundation of an adjacent building. Our excavation work could potentially destabilize the adjacent building’s foundations even though we are working solely on our property—the ground beneath the neighbor’s foundation doesn’t know about property lines and shifts as it likes.
Underpinning is designed specifically to the building being underpinned and the planned development. Depending on how deep the excavation will go, the foundation and building to be underpinned, the construction schedule, and cost, different approaches might be taken. The three main types are: enlarging existing foundations, inserting deeper foundations under the existing ones, or strengthening the soil itself by grouting or chemical treatment.
At Third & Bond, we will be underpinning two buildings, both of which are either nearing or past 100 years old. These buildings have lasted because they were well built, but that doesn’t make them Fort Knox—impenetrable or unbreakable—so the first thing we do is find out more about them.
The process starts with digging test pits on our lot right up against the neighbor’s building. The pits for this project were around 3-4′ wide and as deep as we needed to go to see the building’s foundation. We’re looking for what type of foundation it is and its depth. For these buildings we didn’t know if we’d find poured concrete, wood piles (vertical shafts that go into the earth to transfer weight of building to stronger ground below or spread weight out through friction), or rubble foundations. Turns out both buildings are on rubble foundations—kind of like the old stone walls of the American Revolutionary-era. In the cases of our test pits, we had to also differentiate between the neighbor’s building and the old foundations of former buildings on our site—and it wasn’t always easy to tell.
Here’s a photo of the highly scientific investigation underway:
Once our geotechnical engineer has enough information on the adjacent building’s foundations, what we are planning, the soil type we’re dealing with, etc., he designs a plan that accounts not only for what the underpinning will consist of but how it will be done. This last part is very, very important.
Typically, underpinning is done in sections, as shown below, as a way to guard against destabilization—which would be dangerous for building, building occupants, and underpinning workers
So, all of the areas marked 1 are done first, then all of the areas marked as 2, and so on.
The photo showing the underpinning process of an old stone building is for the expansion and renovation of Usher Hall in Edinburgh, Scotland.
So, sections of wall or earth are removed and the structural component of the underpinning, be it the pouring of a new concrete foundation, injection of chemical, etc. is done. In our case, we’ll dig out pits which will have timber walls (to prevent cave-in) as our working area and from there insert micropiles.
Micropiles are neat—they are small-diameter and easier to maneuver in tight spaces than the enormous timber piles you may have seen being driven into the ground. They were first developed in 1950s Italy to repair foundations of delicate historic structures. To minimize vibrations, they can be drilled into place as opposed to pounding. They are often grouted and act as soil replacement rather than displacement, and are friction rather than end-bearing. But that’s all a lot of technical language and we would hate to bore you…
In addition to the underpinning, we are also building retaining walls along the rear of our property so that we can excavate deeper rear yards. In other words, our rear yards will be deeper than our neighbors and so we have to devise a sheeting system that is akin to underpinning our neighbor’s yards. This sheeting work consists of soldier beams with timber lagging between. No idea what we’re talking about? See the example picture.
Our work will look different because the soldier beams and lagging will be permanent and we’ll need to dress it up for the sake of the residents and neighbors, but it’s the same basic idea.
The underpinning will be underway in the next couple of weeks. Our neighbors will no doubt find the underpinning process to be anxiety-producing, regardless of how well it goes. It’s never an easy feeling to think people are at work beneath your home. We’ll maintain vibration monitoring and open communication so that the work can be done as quickly and safely as possible. Just as they wish for their home to stay just as it is, we wish to avoid a terrible problem that could harm people, stop work, create lawsuits, and force us to endure a terrible lashing at the hands of Brownstoner readers.
Inside Third & Bond: Week 27 [Brownstoner]
Inside Third & Bond: Week 26 [Brownstoner]
Inside Third & Bond: Week 25 [Brownstoner]
Inside Third & Bond: Week 24 [Brownstoner]
From our lawyers: This is not an offering. No offering can be made until an offering plan is filed with the Department of Law of the State of New York.”













argh, how did you know it was me.
thanks for not making a big deal. you rat 😉
Ha ha! Where are you sitting?
Actually, there’s been no damage to his property from us. We’ve waterproofed the sides of his building and haven’t made a big deal out of the illegal structure he has that’s partially on our property. We also offered to fix up his patio for him so that it’s safe but he’s declined our (free) assistance. But I can let him know if you’re interested in buying the place… or are you the owner in disguise?
Lady, buy the house already. If you screw this up. he will own of your new developments. from where im sitting his property looks pretty jacked up thanks to you.
12:49 —
I’m told we can use pressure treated timber for permanent lagging.
or sinks. are your guys union?
12:05 —
Thanks for the compliment & suggestion. In fact, we did do pre-construction surveys of the interiors for all of the neighboring houses (where we could get permission to do so).
12:11 —
The house is occupied by renters. DOB doesn’t make occupants leave during underpinning — there would be 1,000s of people forced out if that were true. There is underpinning happening all over the city, all of the time.
Yes, the owner of that house on Bond has suggested that we buy his building a number of times. We aren’t interested in part because it isn’t really worth the sales price for what we would do with it (tear it down). We’ve suggested to him that he should hang onto it — bet his property value rises with our project next door.
You can use timber lagging for a permanent structure on a lot line? Or do you have some silicate fortified product that is up to code?
Is that house (which I know is on Bond, just North of 3rd St) occupied? Does the DOB make the folks leave the building?
And why didn’t you guys buy that building instead of build around it? It has been for sale for a while (I noteice that the price has slowly climed from under $1mil to about $1.3 mil or so).
It sounds like you guys are on top of this process – not always typical for developers.
One suggestion to protect yourselves – and this may take all the glad-handing you can manage if you haven’t done it already – take photos of the interior walls of the adjacent buildings before underpinning begins. This helps prevent the other owners from blaming your operations for existing damage.