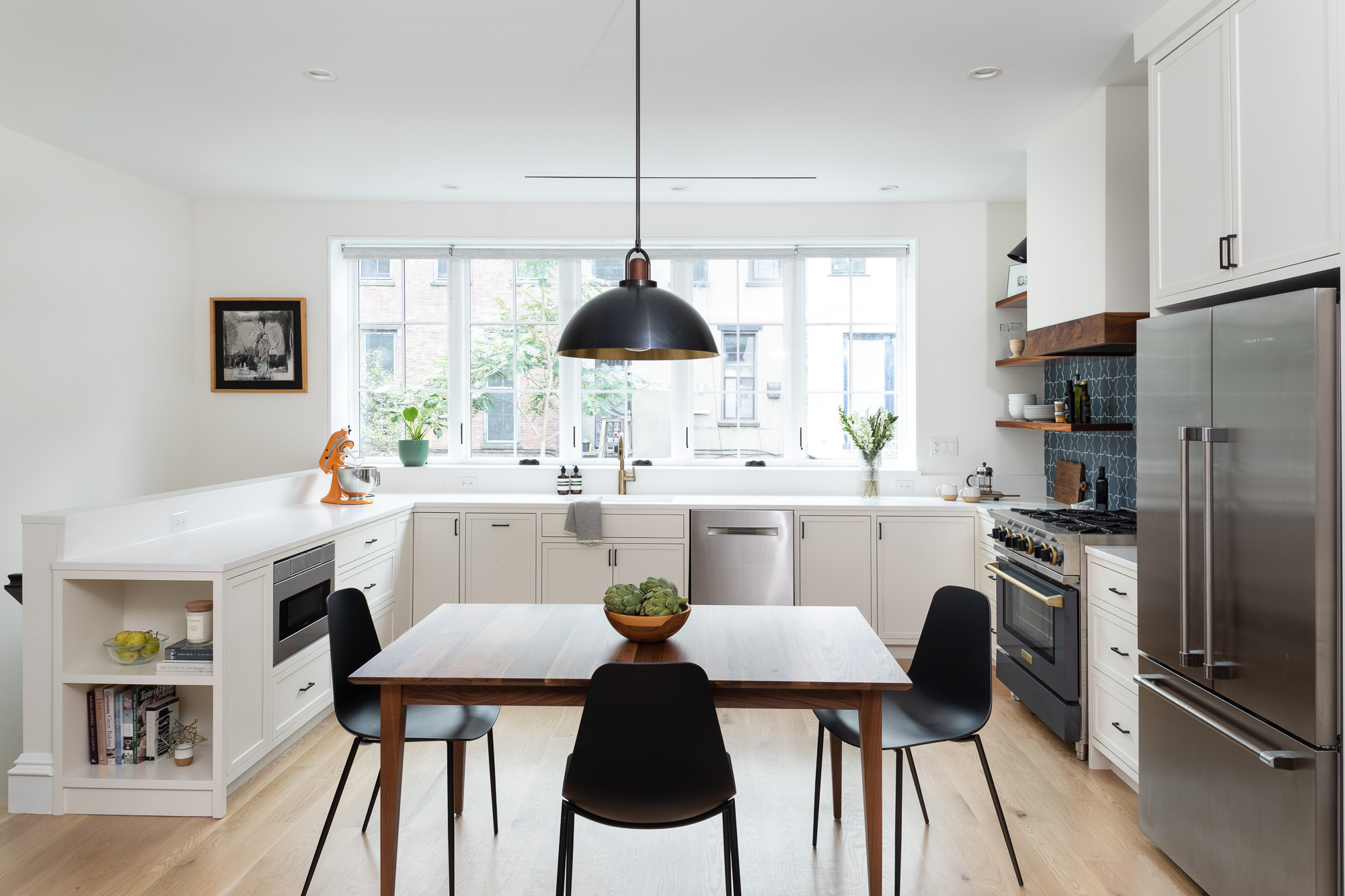Opposition to 110 Amity Plans Grows
The fight surrounding Time Equities’ planned development at 110 Amity Street is heating up. Cobble Hill residents who oppose the plans, which include the construction of a rooftop bulkhead on the landmark Lamm Institute building and, more controversially, six townhouses behind 110 Amity, sent out an email blast today that included renderings of the development,…

The fight surrounding Time Equities’ planned development at 110 Amity Street is heating up. Cobble Hill residents who oppose the plans, which include the construction of a rooftop bulkhead on the landmark Lamm Institute building and, more controversially, six townhouses behind 110 Amity, sent out an email blast today that included renderings of the development, like the one above (see others on jump). The email said, in part, that the local community is vehemently opposed to this development that changes the block structure around to create a gated community shoe-horned into the block only to maximize profit. They call it a ‘mews.’ The development plans are going to be submitted at a Community Board 6 meeting tomorrow night (250 Baltic Street at 6 p.m.) and are scheduled to be presented for approval at an LPC public hearing next week.
CB6 Tries to Avoid Amity Street Horror [Brownstoner] GMAP
Local Residents Oppose New Development at 110 Amity [Bergen Carroll]












6:36, You’re a moron and probably related to the developer.
Well there’s your NIMBY 7:24!
The plan is horrible and the proposed buildings lack any character. It simply does not fit in with the character of the neighborhood, a landmarked neighborhood. The buildings are hardly “mews”, as they are 5 stories tall and encroach on the light and air of the properties on Congress Street. The “townhouses” are hardly like the carriage houses on Verandah Place.
With maybe one or two exceptions, the only positive comments I have heard about this horrible project were posted on this website.
Maybe that is because the people who actually care about the neighborhood are busy addressing the real issues and not posting nonsense.
Post 7:05, who are the NIMBYs you are speaking to? None of the people who have posted from Cobble Hill have made any negative comments. In fact, most seem quite happy and supportive.
Save your vitriol, will you?
Some of those units might only have windows in the front. Hopefully it’s an open floor plan that allows light to pass through.
This looks like a lovely plan. It’s very private and there’s nothing wrong with that. If anyone expects the lot to remain open, their living in a fantasy world. The bulkhead is not that obvious and the plan only calls for 6 townhouses. Perhaps a 20 unit condo building would be more pleasing to all you NIMBYs.
If you take the GMAP link above and then click on Satellite view and zoom in you can see the overhead area fairly well. My guess would be that only three houses won’t have rear windows and one of those will have side windows onto Henry Street.
Re windows: I’m stretching here (and it’s not actually the neighborhood’s problem), but it looks as if the house that borders Henry St. will have windows on its front and also on the Henry St. side (but not on its back, which abuts its Henry St. neighbor) and that the other houses will have windows on their fronts and then, like most other brownstones, on their back walls, overlooking the Congress St. gardens. Does that seem right?
i like the plan, but i hope they make the new townhouses a bit more inspired design wise. right not they look too new and out of place. they can be simple federal style brick houses but they should do a better job of matching the existing housing stock of the neighborhood. but it does seem as if 3 of the houses will only have 1 wall of windows. not sure how deep they are, but those windows face north and once you get 25′ from a window it starts to get pretty damn dark! the existing building is only 3 stories and therefore should have room for another floor without exceeding 50′. two trees just lost a battle to go over 50′ on atlantic, so i doubt there is any chance they’d get an exemption on much narrower henry and amity. but all in all i think it’ll be a nice addition to a neighborhood that has a minimal housing stock.