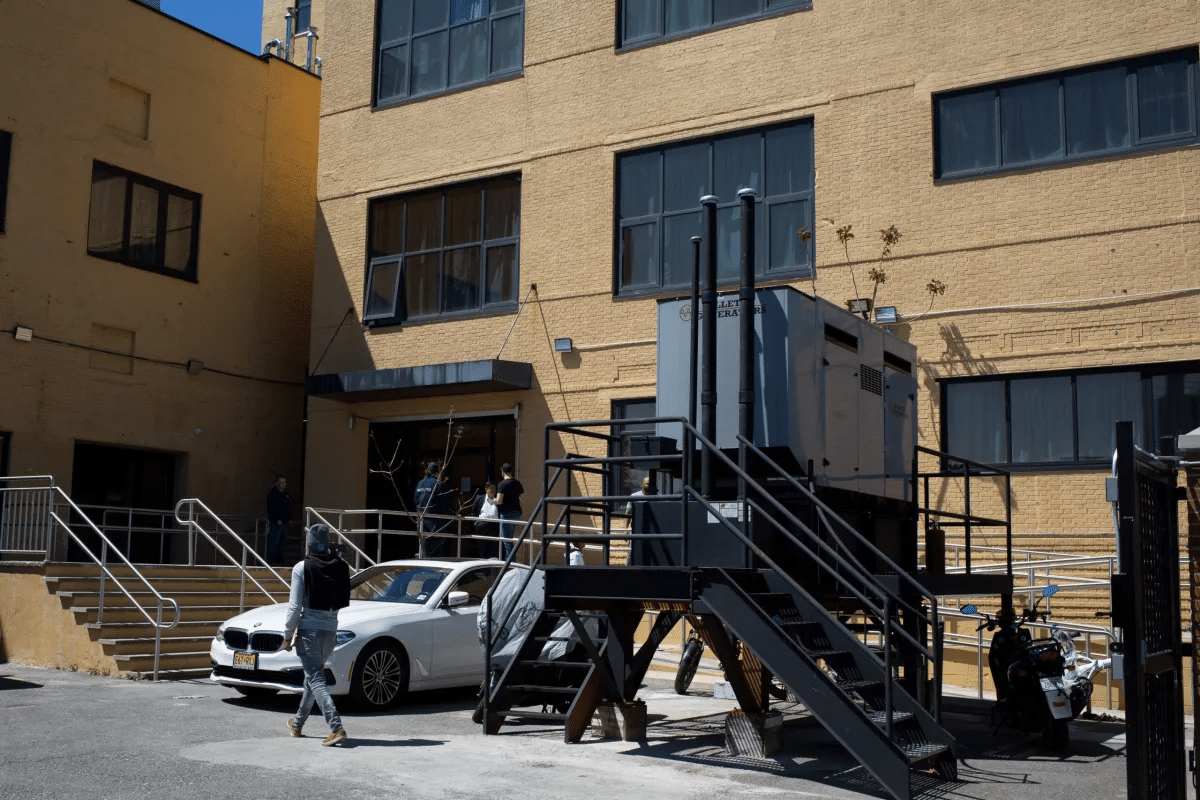175 Kent Avenue Revealed
We’ve got some more info about the development site on Kent Avenue between North 3rd and North 4th Streets in Williamsburg that we posted about last week. As you may recall, details about what the Chetrit Group has in store for the site have been thin. Now that this rendering has fallen into our hands,…

We’ve got some more info about the development site on Kent Avenue between North 3rd and North 4th Streets in Williamsburg that we posted about last week. As you may recall, details about what the Chetrit Group has in store for the site have been thin. Now that this rendering has fallen into our hands, however, the picture’s a little clearer. We’re looking at a six-story residential building with 5,000 square feet of ground-level retail and another 18,000 square feet of lower level retail. As far as we can tell, this view is of the North 3rd Street facade, not Kent Avenue. You likey?
Development Watch: Kent and North 4th Street [Brownstoner] GMAP P*Shark DOB









Condos? the burg? http://101wyckoff.com/
looks like Meltzer/Mandl is the architect
http://a810-bisweb.nyc.gov/bisweb/JobDetailsServlet?requestid=4&allisn=0001399090&allboroughname=&allnumbhous=&allstrt=
i am not hoping for a starbucks in any way. but, really it’s simply not more expensive than local coffee shops. it’s usually cheaper, and you get more coffee.
i think that of all the chains out there, starbucks is the least offensive.
anyway, i do think that this stretch at the waterfront would benefit from a drycleaners, a wine shop, a gourmet deli, a high end gym, a salon, another boutique – that kind of thing. Tops is on N. 6th at Wythe for groceries already, but maybe a high end grocery would go in there too.
If a drug store did go in, it will have to look good to be supported by the aesthetically driven williamsburg buyer. It’s probably going to be needed tho as Kings (fabulous) will be a bit of a walk.
I hope that ugly fucking building burns down. Better yet, put a mini strarbucks in the lobby of the building then hopefully it burns. Burn baby burn! Ha! no more $5 corporate lattes!
looks just like all the stuff they are building on UNION AVE right now. i guess no one has a monopoly on bad taste.
Fugly!!!
Looks cheap. Fuck chetrit
Still wondering who the architect. As for design, I agree with Mench. It is a fairly typical scheme on the upper floors (think every other Karl Fischer building, with the alternating glass and masonry pavilions to “break down” the scale). No matter what you do, this will be a pretty massive building. Still, if you want to maximize your zoning envelope, there are only so many things you can do to minimize bulkiness. The worst part is the base, which seems to have nothing to do with the building above.
And for 12:04, this “crap” is as of right. It prevails because developers want to maximize their zoning envelope and minimize their soft (design) costs by hiring cookie cutter architects who specialize in maximizing unit counts, and most importantly because the marketing types out there tell them to do it. As far as I know, none of that cast of characters falls into the NIMBY crowd.
BROWNSTONE – DON’T YOU MEAN 184 KENT, NOT 175?? THIS IS THE FORMER AUSTIN NICHOLES WAREHOUSE THAT WENT THROUGH TREMENDOUS TURMOIL 2 YEARS AGO…